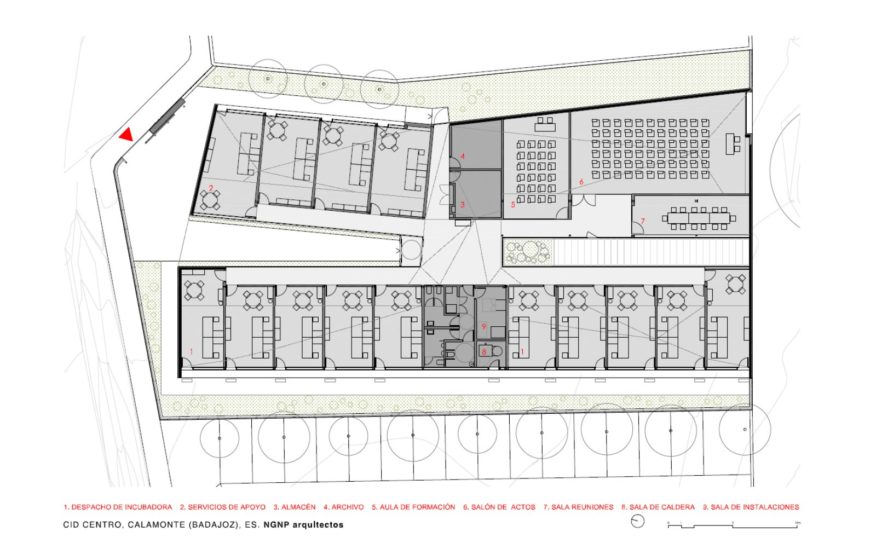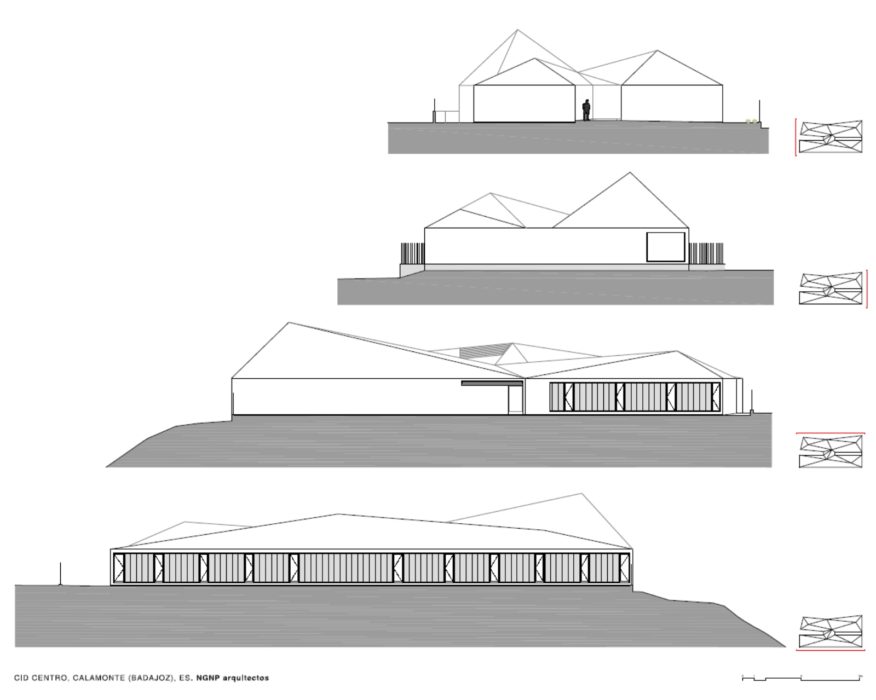
The plot is situated on the urban edge of the small town of Calamonte, on a small platform of land that visually dominates the surrounding agricultural fields.
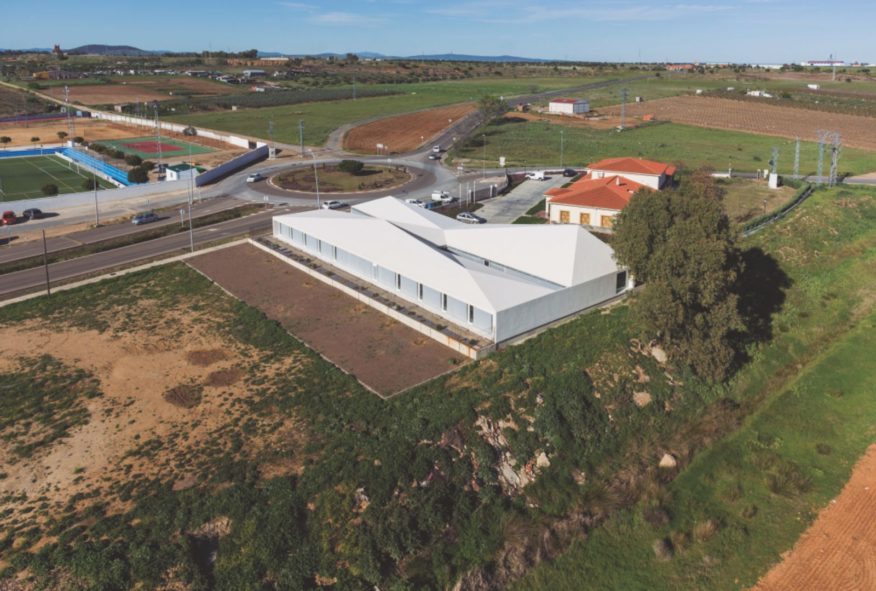
From this location, which gives it a special value in the city-countryside-landscape relationship, the main conceptual and formal decisions that inspire the project start.

In addition, the presence of the building in the distance, from the access roads, the A-66 motorway and the Seville Road, also causes the building to necessarily respond to them.

Therefore, the cover emerges as the fundamental element of the design. Seen in the distance, the building completes its compact presence thanks to it, dialoguing with the landscape of hills that surround the region.
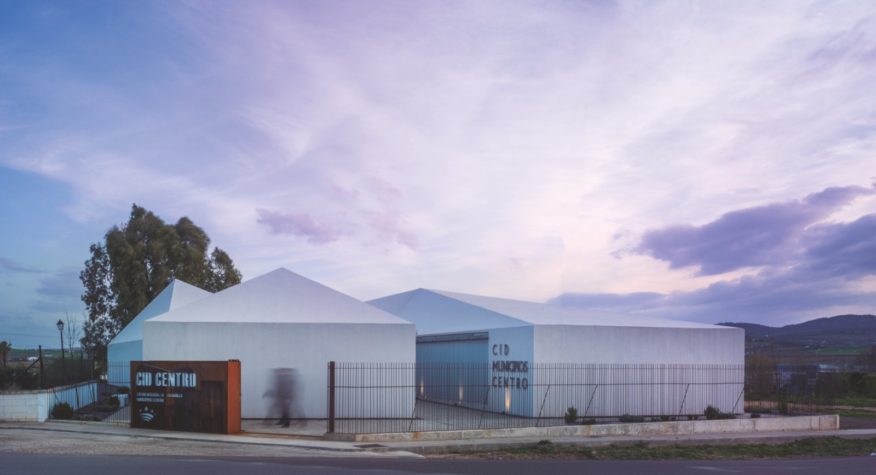
Closely seen, the roof provides greater height to the spaces that require it, such as the entrance, the auditorium, etc … giving dynamism and special character to the interior environment.

The building is implanted in the plot, of rectangular proportion and orientation north-south, adapting to its longitudinal form. The generative concept in plan is the opening of a crack-patio in its central axis, that crosses it in all its length, becoming the main space of the project.
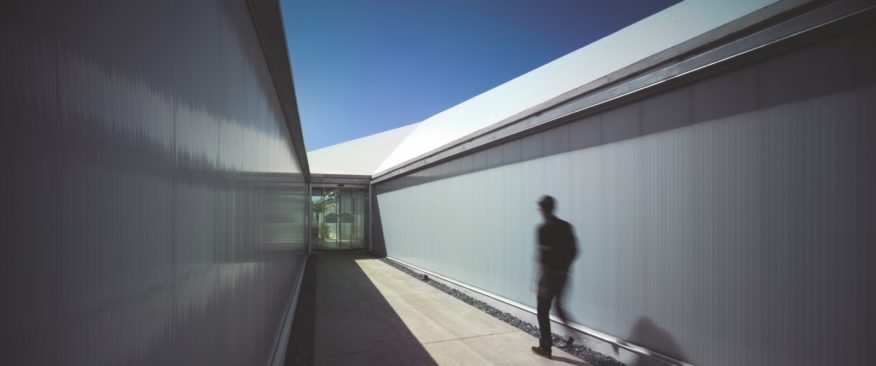
In the north façade, this crack configures the public access between volumes, and after passing the vestibule, continues characterized as a more introspective space.

The required program, consisting of administrative uses of support to entrepreneurs, is organized with the highest programmatic rationality and economy of circulation, guaranteeing the required flexibility.

The uses are grouped into three clearly differentiated units: the business incubator, support offices and meeting rooms, arranged around the central lobby, center of gravity of the building that facilitates the quick orientation of the visitor.
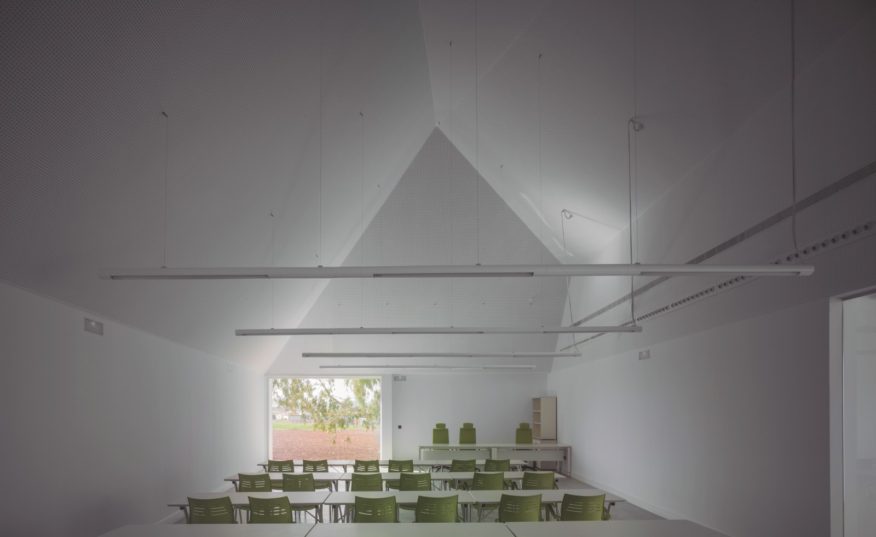
The compact palette of materials aims to reinforce the geometric power of the volume: in addition to the white outer shell, finished with a liquid polyurethane membrane, we only find concrete seen in ceilings and floors and different degrees of transparency, ranging from glass to polycarbonate One or two layers, which tint the light and control the direct solar radiation. Source by NGNP architects.

Location: Carretera de Sevilla s / n, Calamonte, Badajoz, Spain
Architects: NGNP architects
Principal: José Antonio Plaza Cano, Juan Carlos Herrera Pueyo and Fernando Garrido Naranjo
Contributors: Antonio Vallejo López (technical architect)
Consultants: María Luisa Lorenzo Fernández (structure), Estanislao Fernández Herrera (facilities engineering)
Contractor: Coalfe Construcciones Extremeñas S.L.
Client: Provincial Council of Badajoz
Surface: 788.90 m2 built
Budget: 648,013.67 € (PEM)
Year: 2015
Photographs: Jesús Granada, Courtesy of NGNP architects
