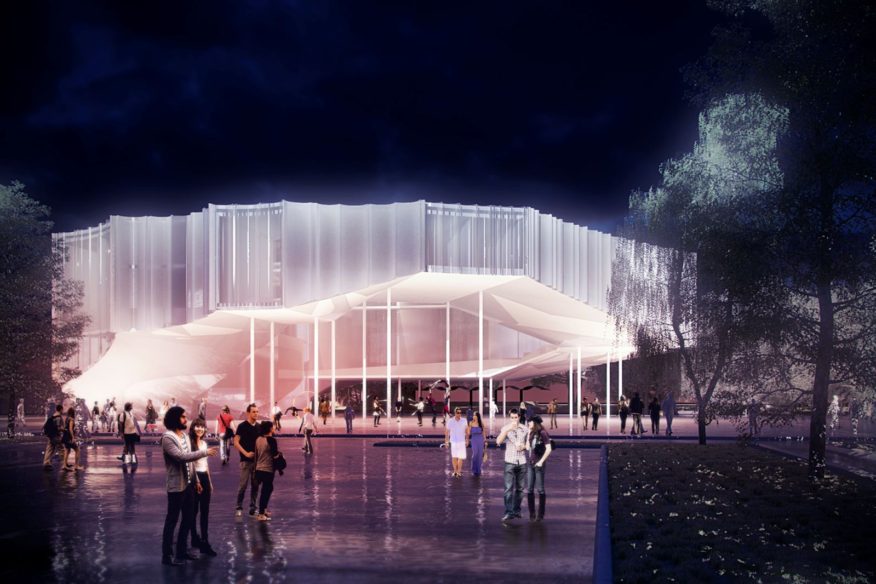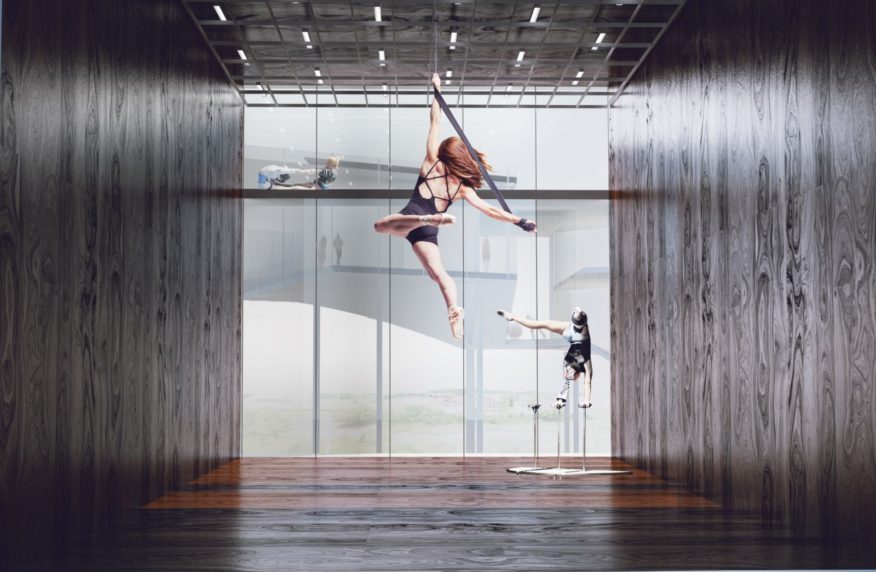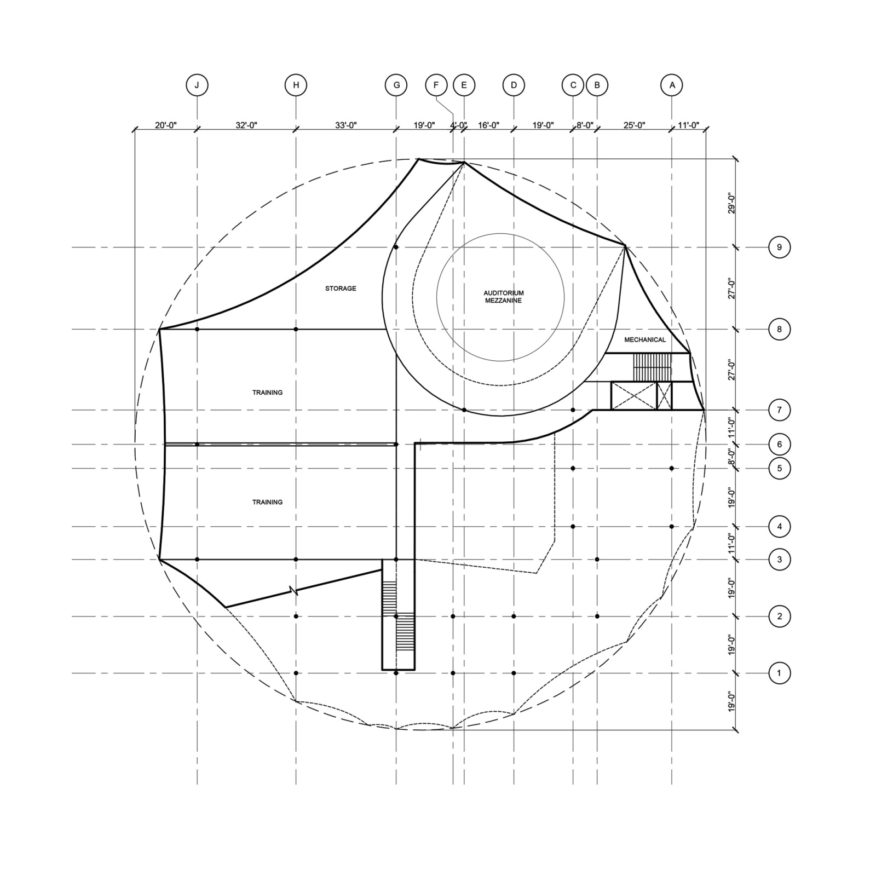
The Circus Conservatory building will house America’s first accredited degree program in Circus Arts. As the anchor tenant of a peninsula, the new site plan will transform an undeveloped section of Portland into a vibrant artistic center complete with public performance venues and recreational facilities.

Historically, the circus floor was shaped by the radius of a walking horse on a tether, defining a circle with a radial audience, creating a culture of multi-directional performances, which persists today in contemporary circus and theater. The introduction of educational programs into the circus typology challenges the viewing relationships critical to circus and academic settings.

With the hybrid proposal for the new Circus Conservatory of America, where acrobatics, performance, and classrooms are equal, the design utilizes this radial viewing strategy in order to similarly activate the educational community; to engage with the public, the city, the landscape and each other.

Several large acrobatic training halls, with transparent ends act as oculi through the circular plan. These provide dramatic views of the Fore River and connect cross-courtyard performances. Media areas, libraries, a cafe, and circulatory flex areas between the training halls are designed in a continuous interactive loop, which oscillates between training, group studying, socializing, and private practicing.

Public circulation is woven through as patrons enter below the raised loop and into the large public auditorium. Together, the public and students are engaged via the formed underbelly which acts as a dynamic outdoor theatre and plaza. Source by Howeler + Yoon Architecture.

- Location: Monson, USA
- Architect: Howeler + Yoon Architecture
- Partners in charge: Eric Höweler, Meejin Yoon
- Project Team: Kyle Coburn, Elle Gerdeman, Evan Farley, David Hamm
- Partner: OFIS Arhitekti
- Partners in charge OFIS: Spela Videcnik, Rok Oman
- Year: 2015
- Images: Howeler + Yoon Architecture, Courtesy of v2com





