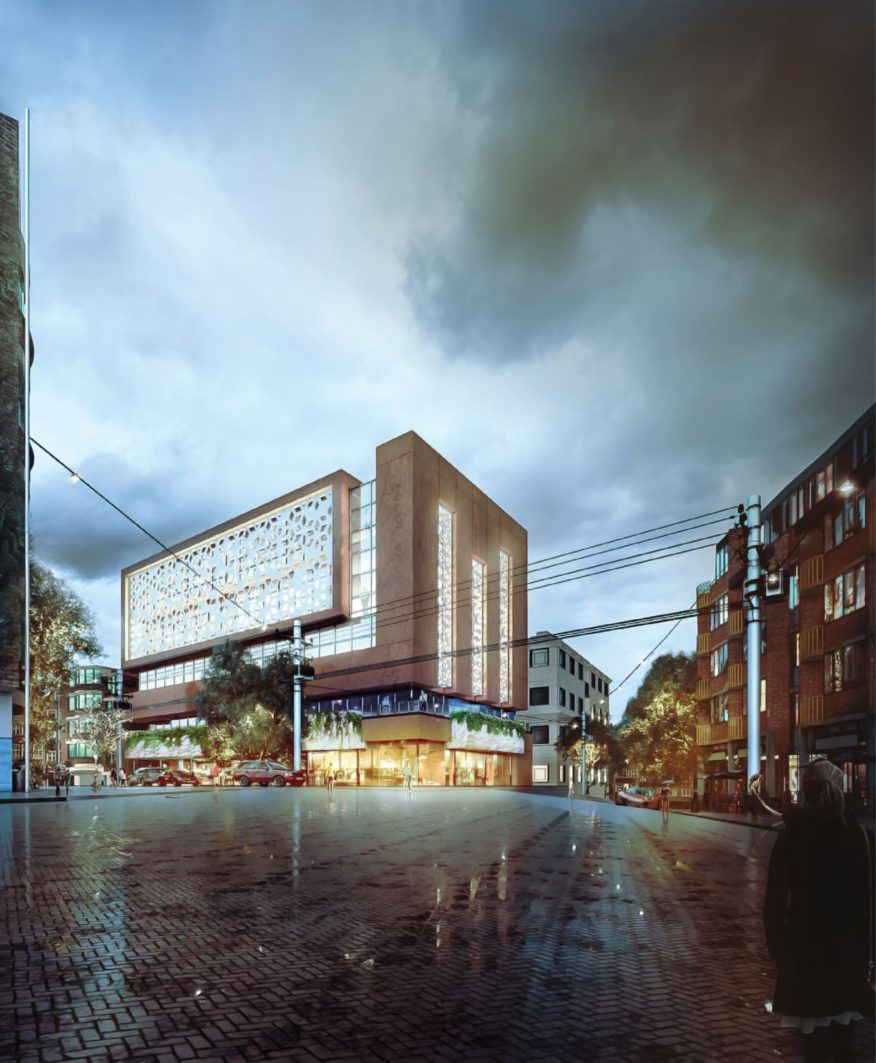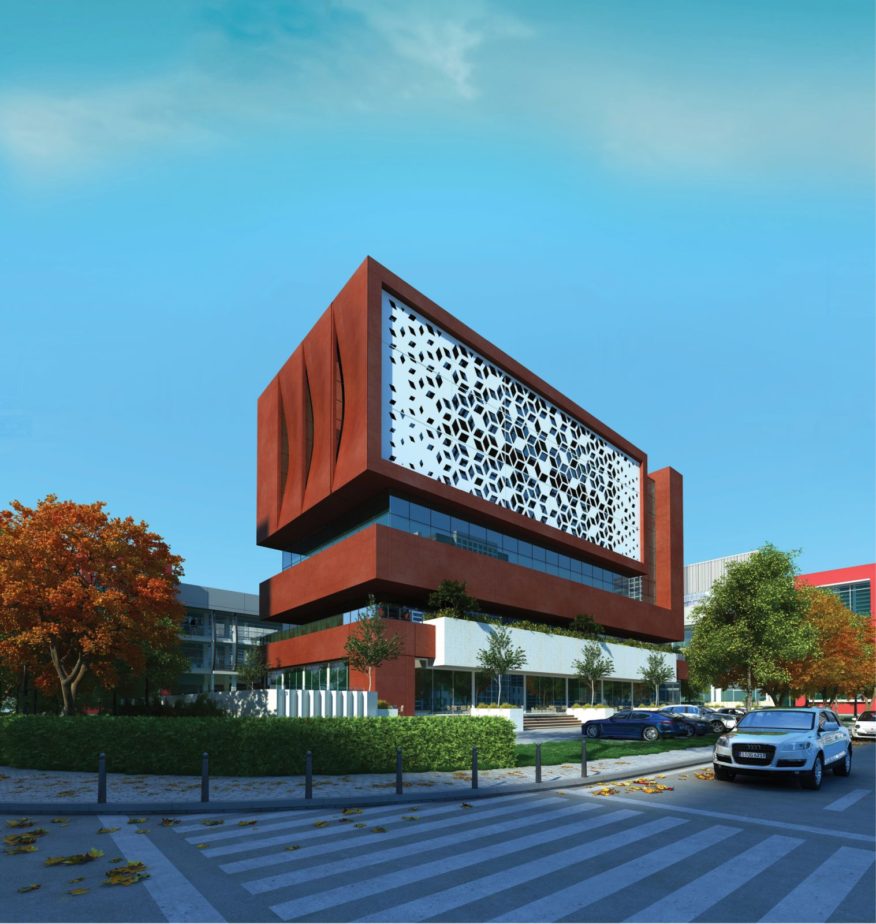
Project includes Restaurant, Retail, medical center and the main space for offices.

I decided to use a simple box in order to show the modernity in a better way and make the project cost less, Meanwhile using the modern movement with is parametric at the facade treatment to avoid environmental impact which is the sun because main building elevation is mostly sun covered during the day.

There are two reasons to raise the building up first is to achieve a nice approach to the entrance and second having a basement.

- Location: Erbil, Iraq
- Architect: Rawand A. Amin
- Client: Dilawer Salih
- Site: 1500 m2
- Foot print area: 400 m2
- Year: 2017
- Images: Courtesy of Rawand A. Amin




