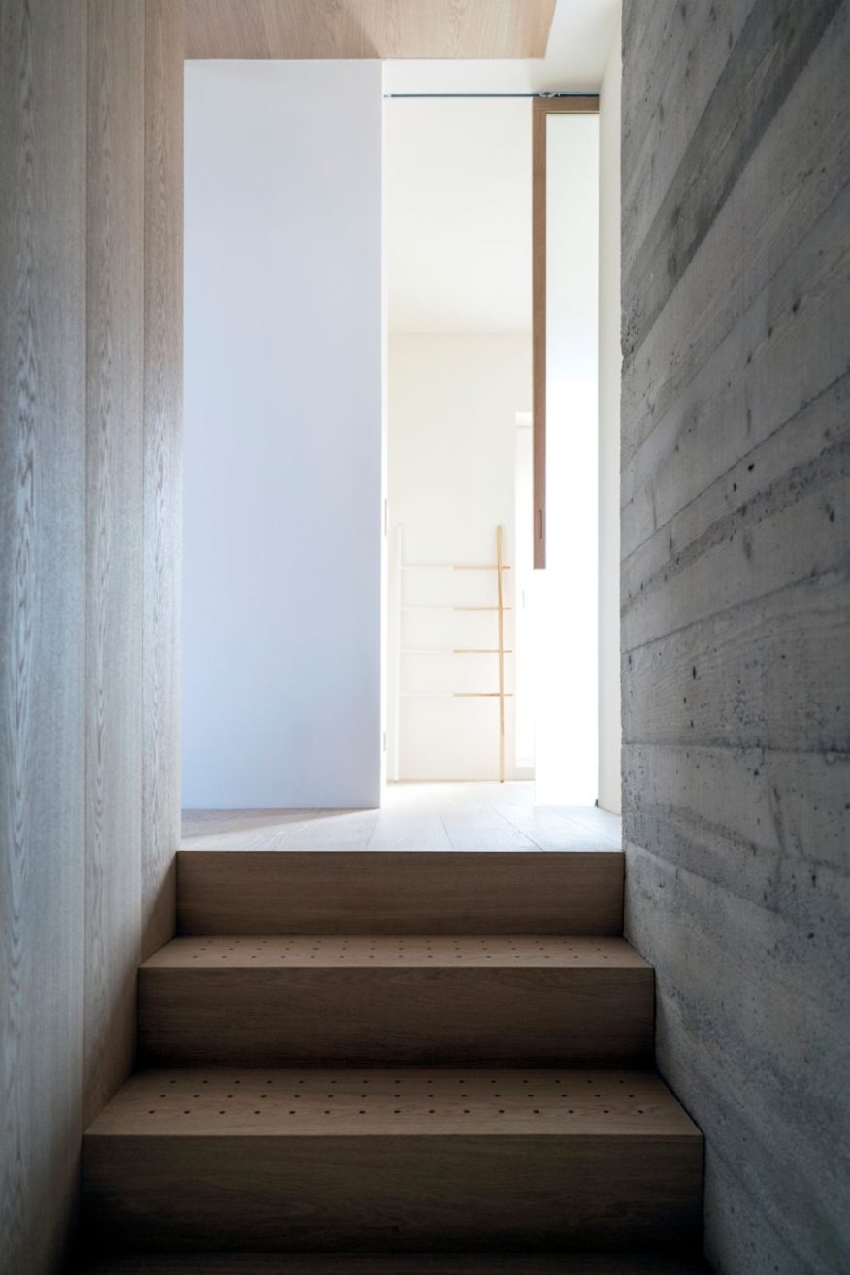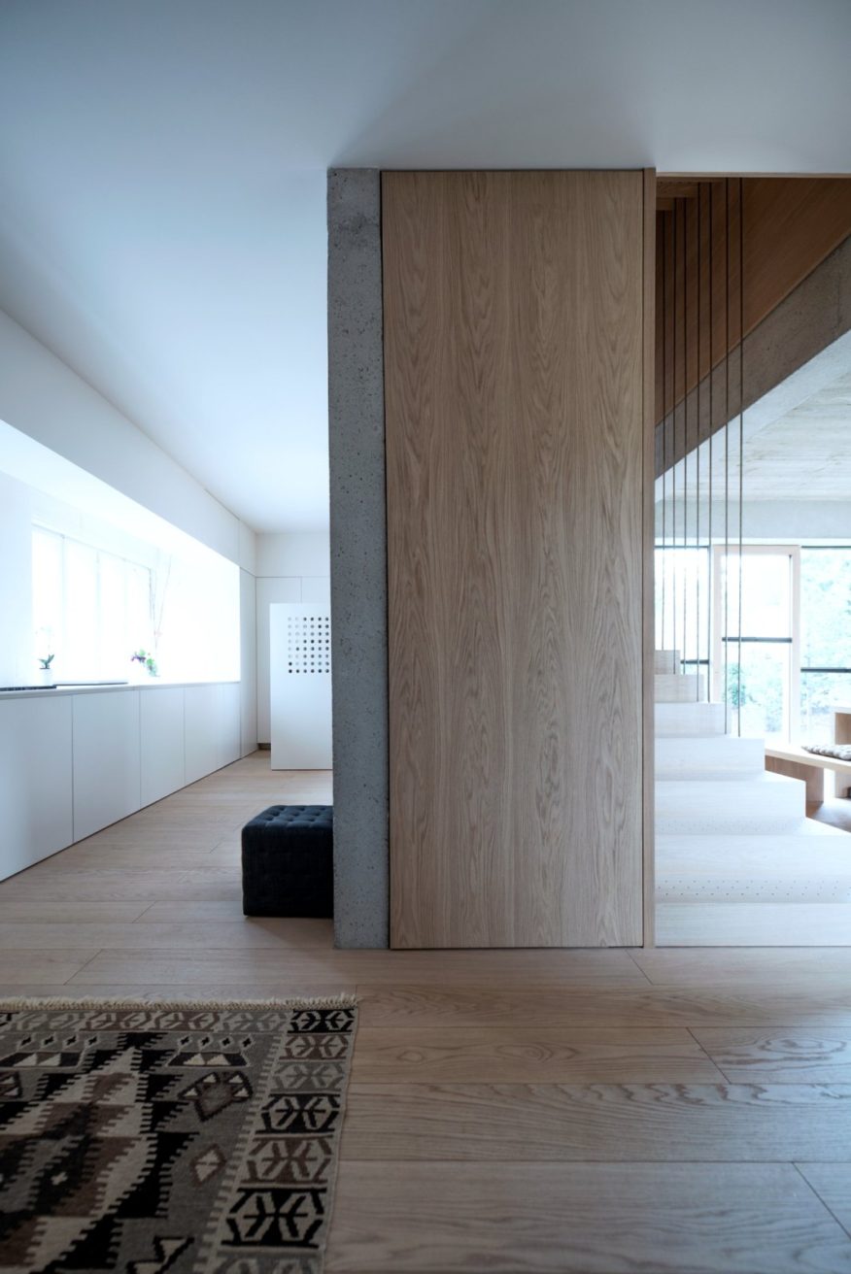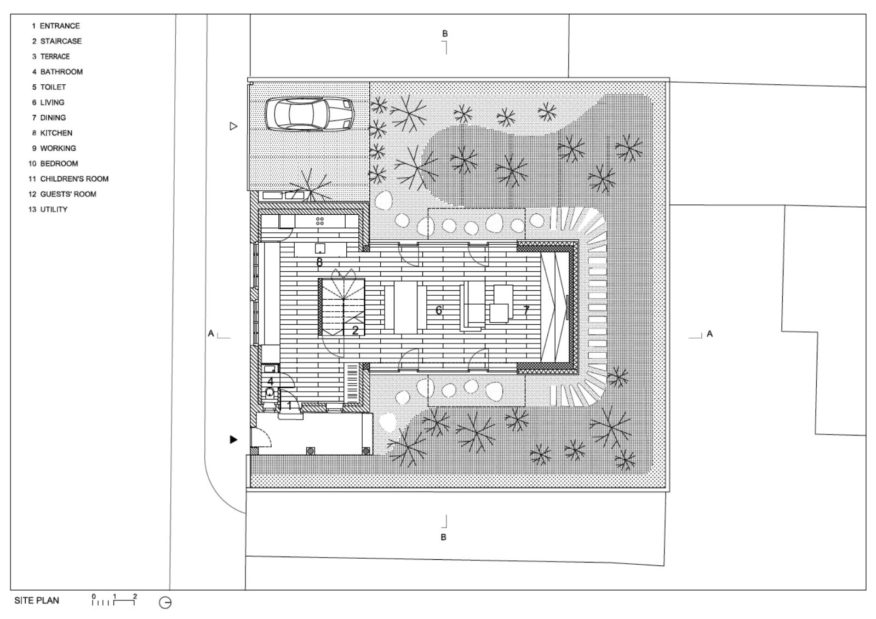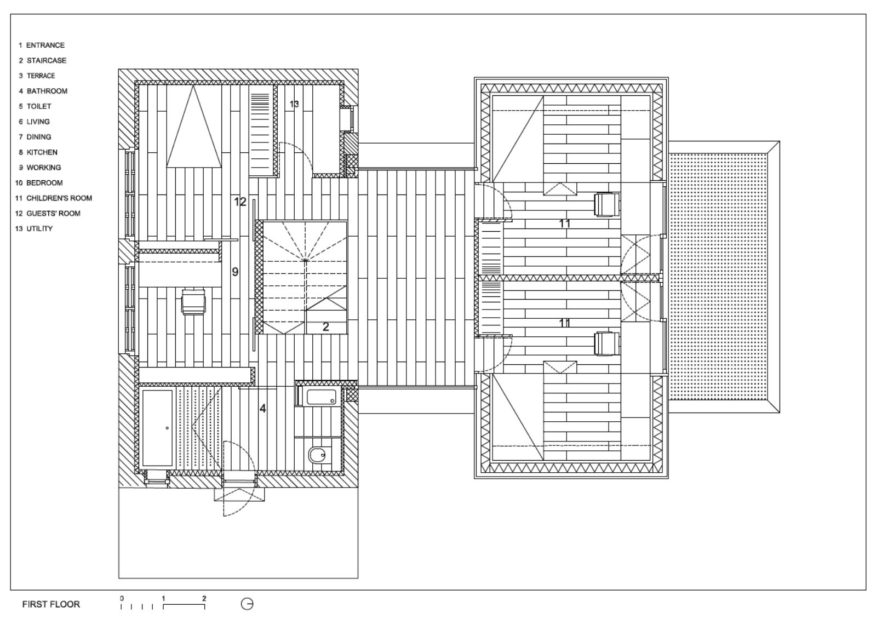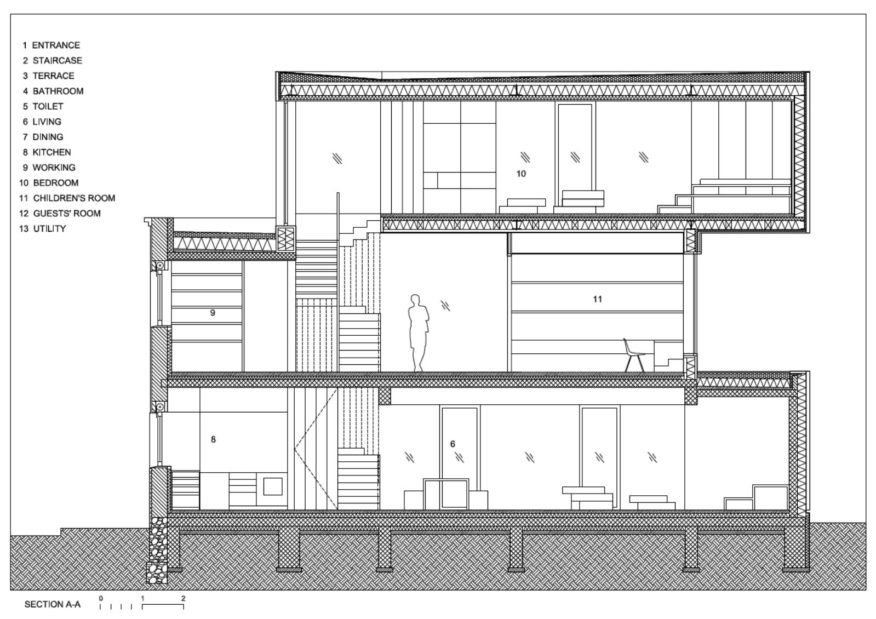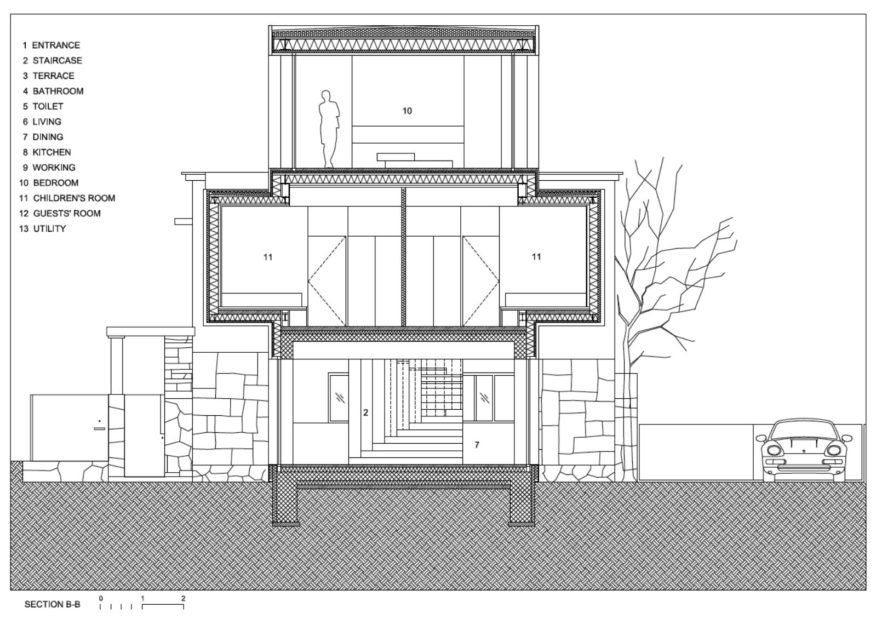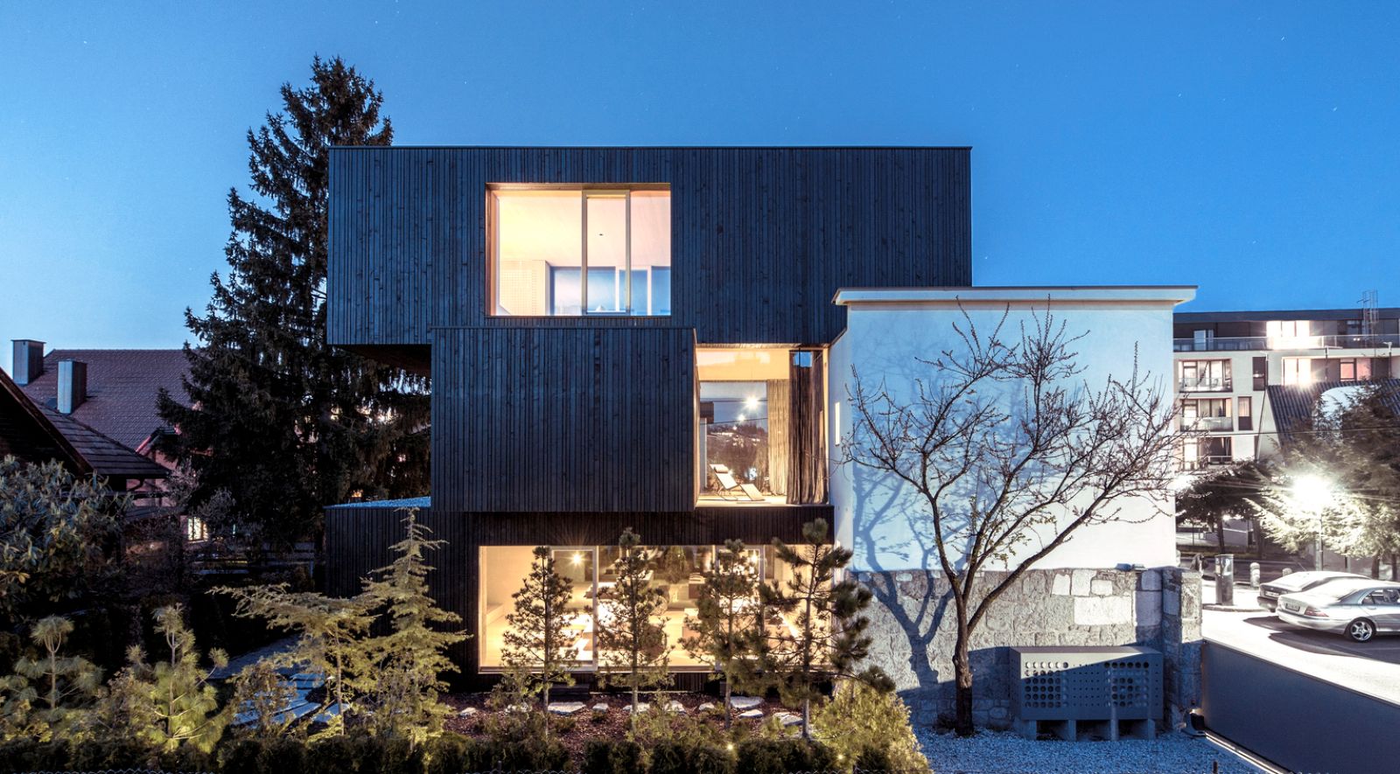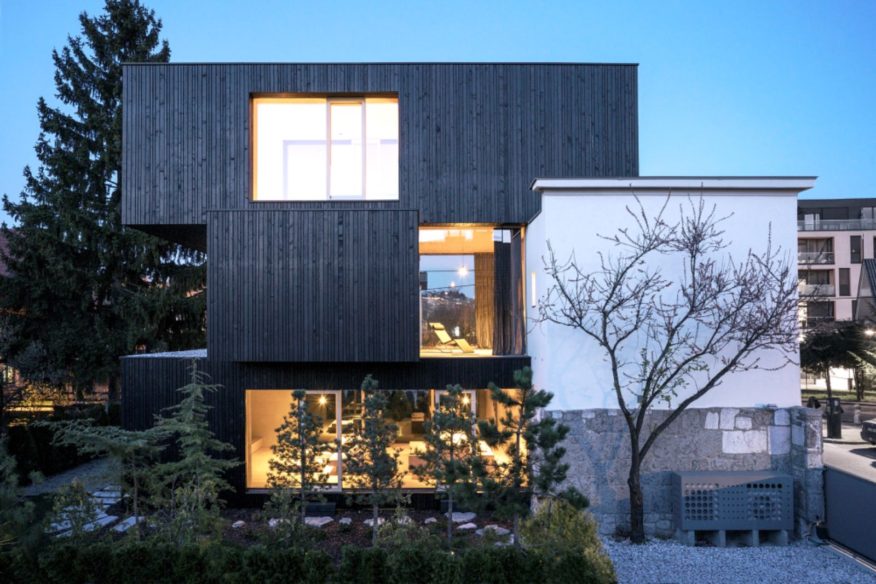
The Villa is located in Trnovo within the city center of Ljubljana, Slovenia. It is renovation of a small existing house dating from 1934.The Villa is located in Trnovo within the city center of Ljubljana, Slovenia. It is renovation of a small existing house dating from 1934.

Old house was designed by architect Emil Navinsek, known for inovation space concepts of a school non-corridor plan. He designed the house next to his residence for his two unmarried eldery sisters who lived together in a small surface of only 50m2 per floor.

The street where the house is situated was mostly built in the 60s and 70s with typical one family residential houses made in combination of white plaster render and dark wood cladding.

Floor Level Intersections The extension is creating different intersection between old and new part on each floor … is composed of 3 cube volumes, each in a proportion of a shoe-box like existing house floorplan.
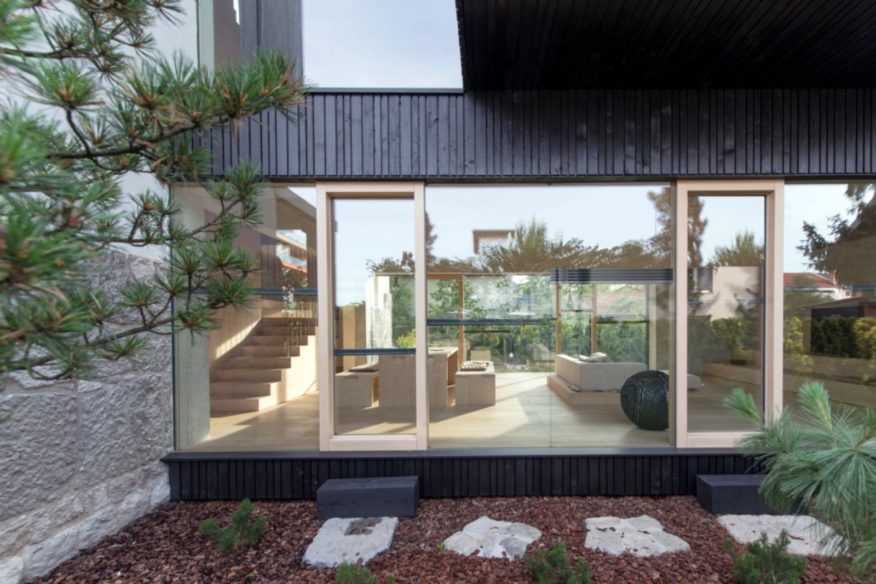
Boxes are stacked with 90 degrees shifts creating overhangs and terraces. The volumes are claded in dark wood – spruce vertical lattice – in the context of the street architecture.

The structure is combination of a concrete base, metal frames and wooden substructure. Interior of the new part is formed mostly by wall cladding creating integrated wardrobes and walls.

The old house is simply renovated keeping all the existing textures and materials. Interior of an old house and new extension are connected in different ways – new extension perforates through the old walls creating associated facilities:

ground floor as a living area, first floor with kids rooms and guest room, top floor with master bedroom and living.
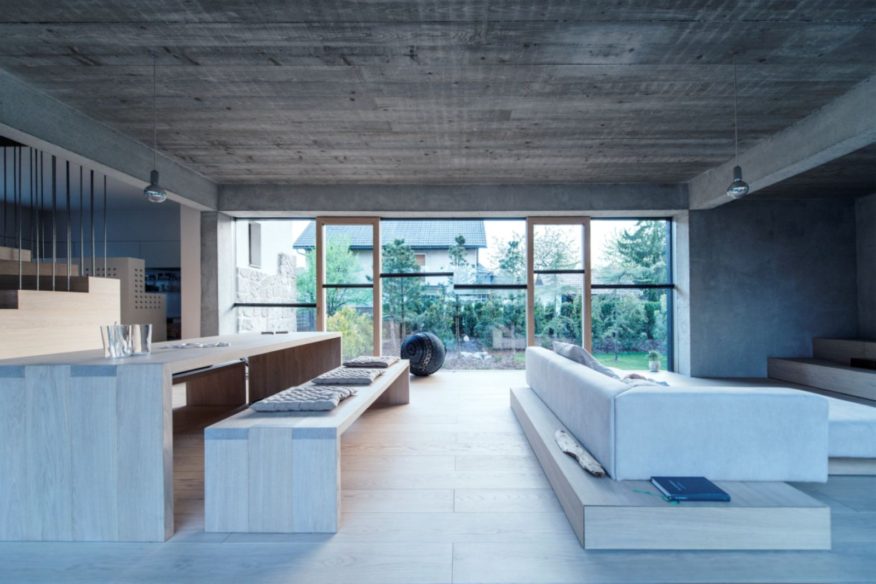
The heart of the house – intersection of volumes and connector of old and new is a staircase attached to a main vertical concrete wall.

Inspired by Adolf Loos interiors forms elevated podiums, niches, wardrobes, small sitting areas and is partly extended into small spaces in the existing part of the house creating private living areas on each floor. Source by OFIS Architects.

- Location: Ljubljana, Slovenia
- Architect: OFIS Architects
- Project Team: Rok Oman, Spela Videcnik, Andrej Gregoric, Janez Martincic, Jamie Lee, Lorenzo Conti, Maja Vecerina, Sam Eadington, Alexandra Volkov, Aliaksandra Dalmatava, Anastasia Barasheva, Chiara Girolami, Darko Ivanovski, Elisa Ribilotta, Łukasz Czech, José Navarrete Jiménez
- Structural engineering: Projecta
- Mechanical engineering: Vavtar engineering
- Electrical engineering: Eurolux
- Lighting design: Arcadia lightwear
- Main construction contractor: Permiz
- Area: 228m2
- Completion: 2017
- Photographs: Tomaz Gregoric, Courtesy of OFIS Architects
