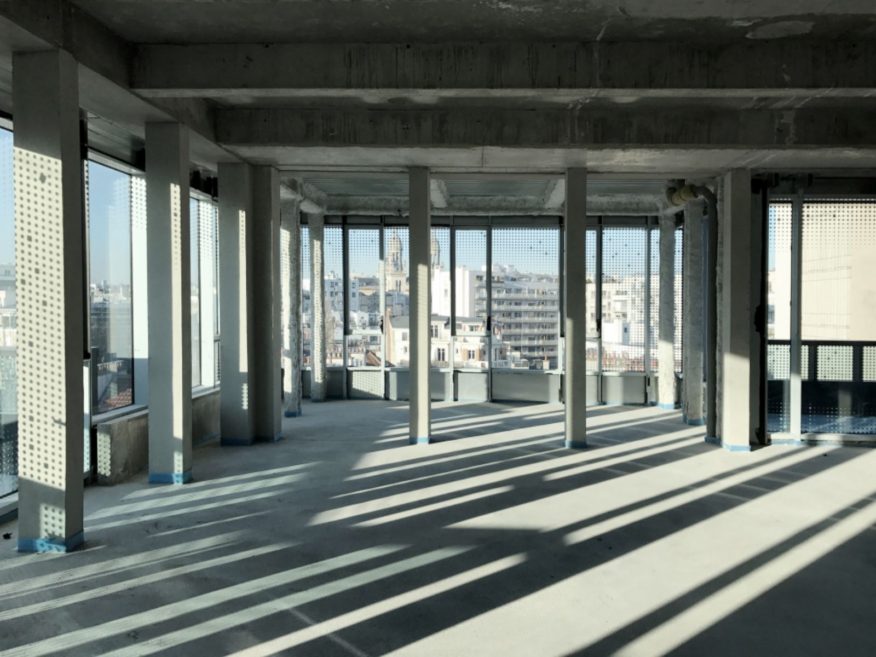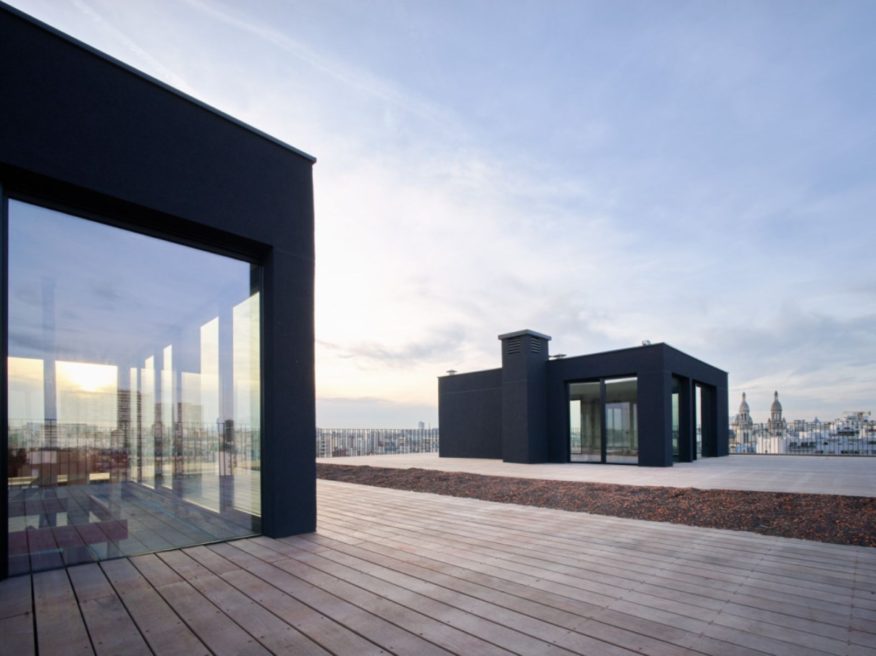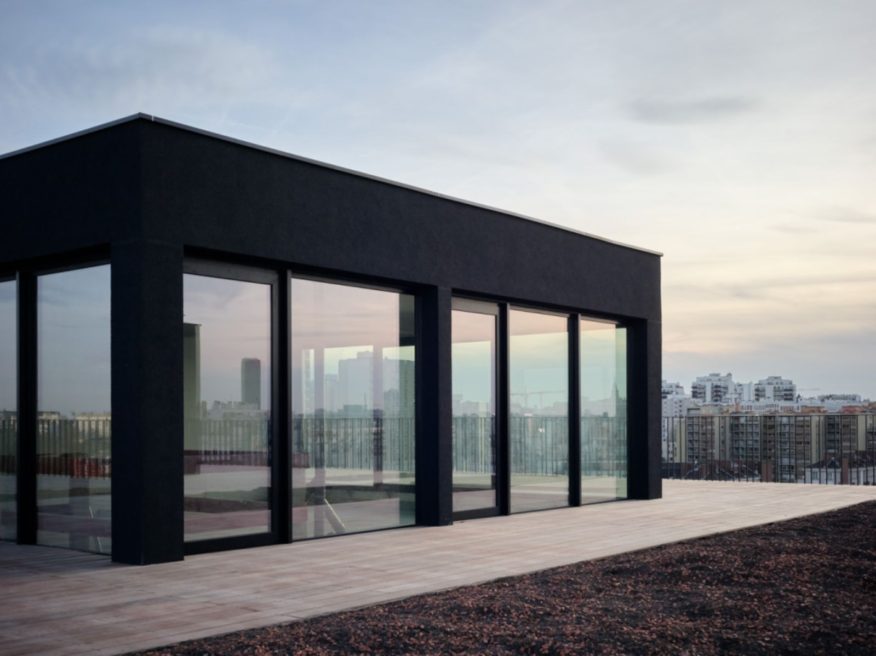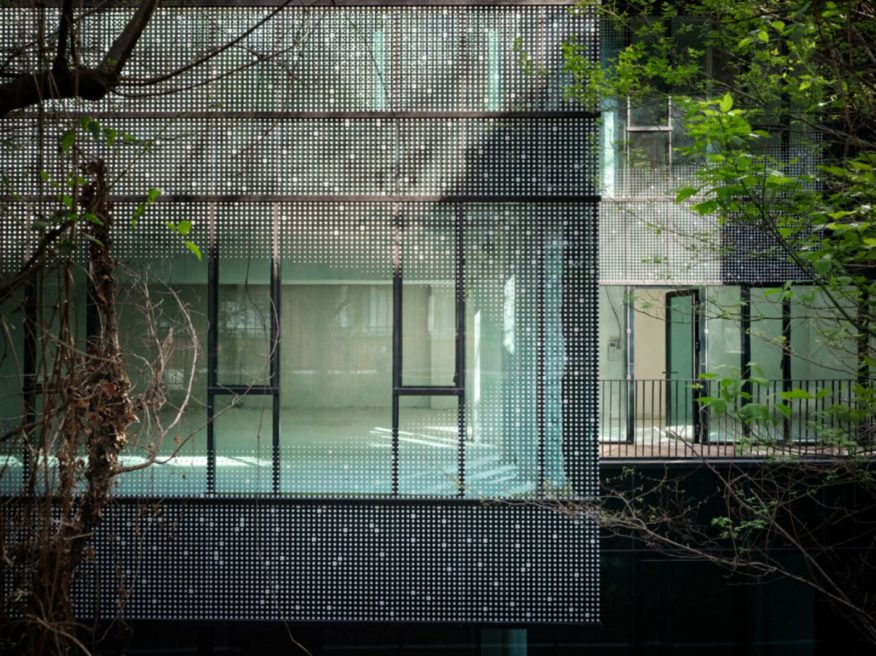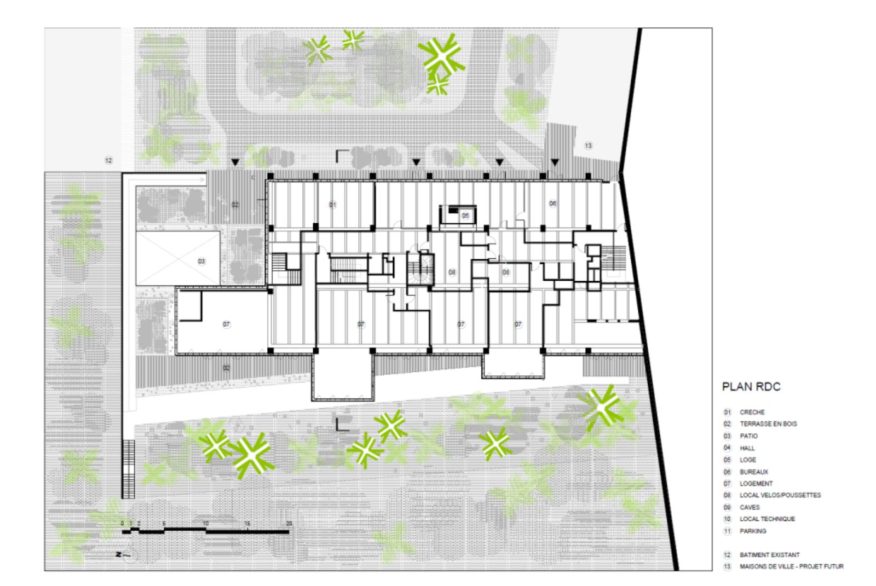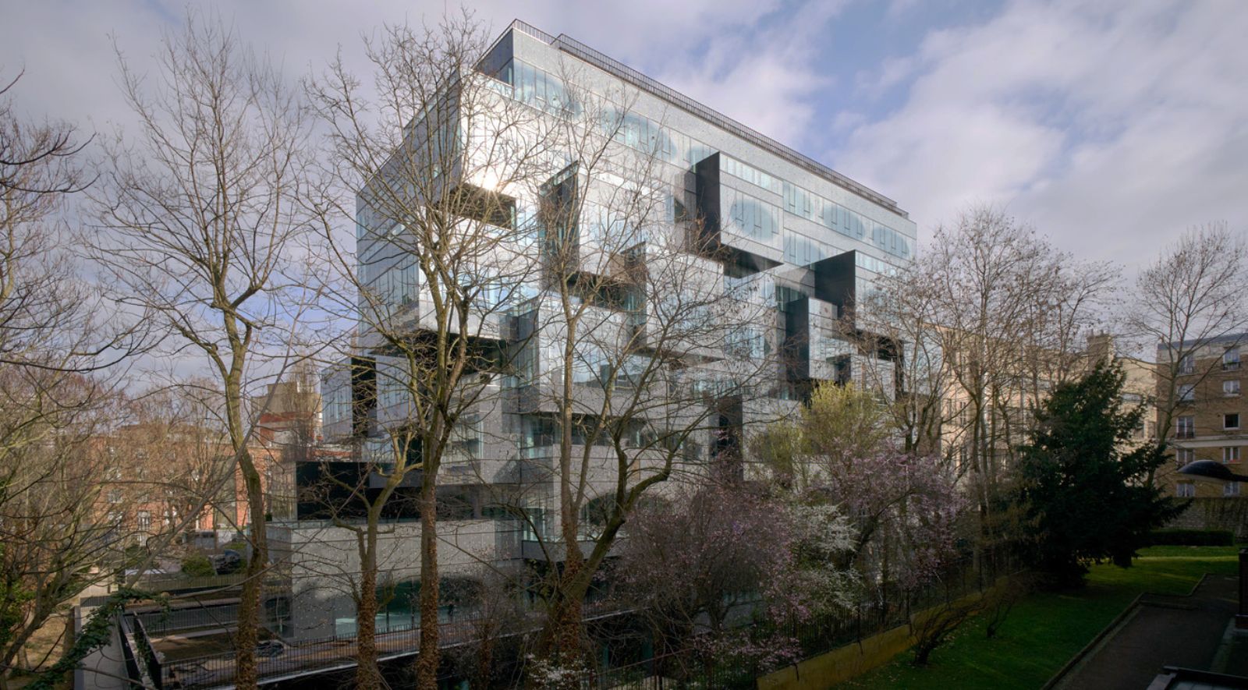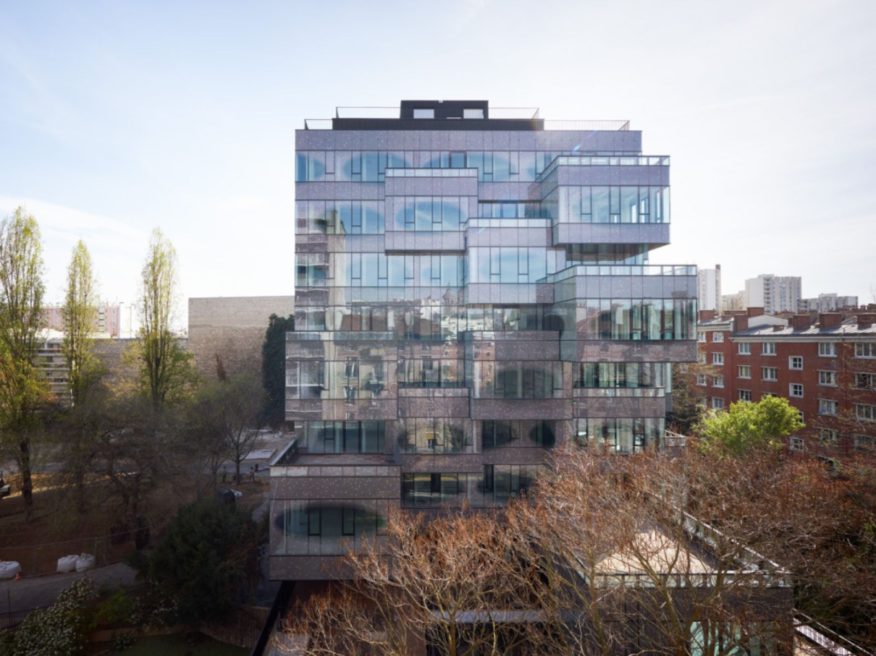
The Clouds’ project, an old nursing school built in 1972, is located in the heart of the small island at the bottom of the Jardin des Peupliers, in the 13th arrondissement of Paris. The restructuring of this office building offers now housing, a child care and 3 townhouses.

The idea is to preserve the visual continuity and the biodiversity of the protected vegetation to restore luminosity into the island’s heart. We are almost here in an urban jungle, the trees are already large. There is a dimension of freedom taken by nature that inspires the whole project: the landscape, the architecture and the program.

Concept: living in nature in the city
To keep the spirit of this place, XTU architects proposes a new way of living the city. Living with nature, experiencing verticality, living in the clouds. The project is working on the theme: “how to live in the city with nature?”. As in a tiered forest, we do not see this relationship with nature in the same way according to the orientation and the altitude where the inhabitant is.

Vegetation and landscaping elements
An exceptional site: the building is located in the heart of a very preserved and vegetalized space that incorporates a «protected green space». A charming and homey atmosphere where nature is very present. The treatment of the boundaries between the mineral world and the plant world is combined by specific coatings which make the field more permeable.
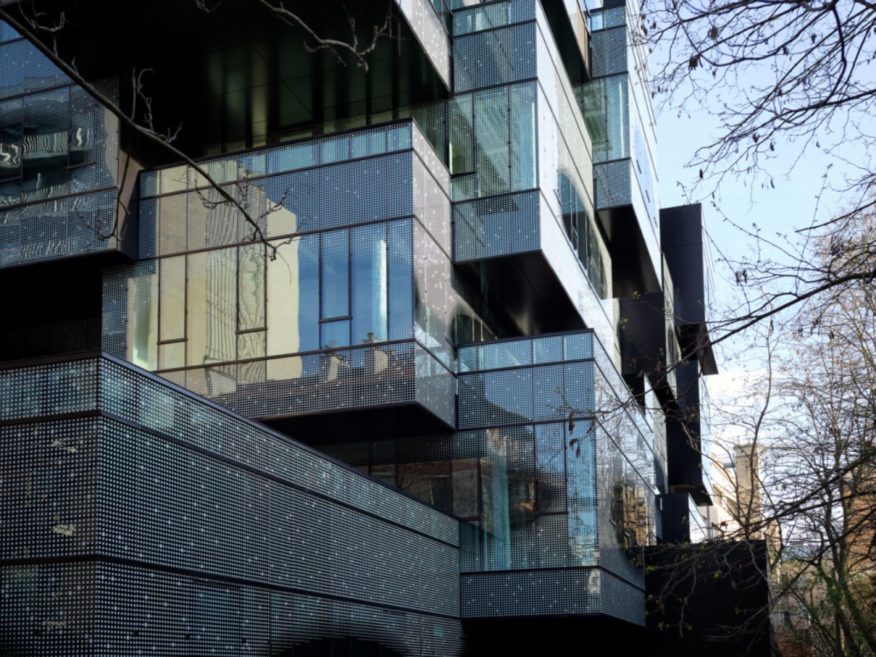
Reorganization of main building
The main building is reworked, the old longitudinal movements are modified. The project consists of two stairwells, which serve on average six units on the current floor. In order to bring the light back into the depths of the dwellings, the existing false ceilings are removed. The facades in curtain wall are height in silkscreened glass.
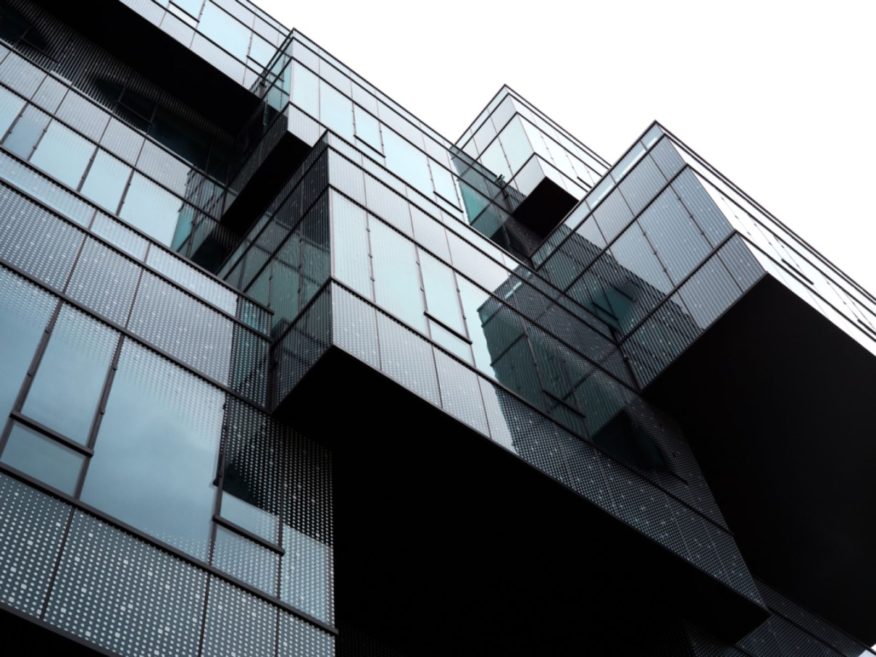
The cantilevered boxes and terraces are extruded from the facade, some up to 6 meters. These eruptions contribute to the grading of volumes and meet the surface requirement. The architectural concept is to erase the vertical lines in order to be integrated into a living space, the vegetated space at the foot of the building.

The building is requalified by new, clear and poetic facades; also by spacious halls, generous circulation, terraces that bring new experiences of life in between trees or in the sky. It is a reversible system that evolves with the life of the inhabitants, The child care is located on the ground floor and garden level of the main building in the middle of the trees. The child care has a completely independent access. It is organized around a central patio that brings light.

The Silkscreen printing
The theme of the facade is the «cloud»: they are made of silk screened glass: white points with a cloudy pattern. On the one hand, the Silk-screening filters offer the solar contributions while leaving an effect of great luminosity and continuity of the glazing. Views from the outside, these facades preserve the intimacy of the inhabitants.
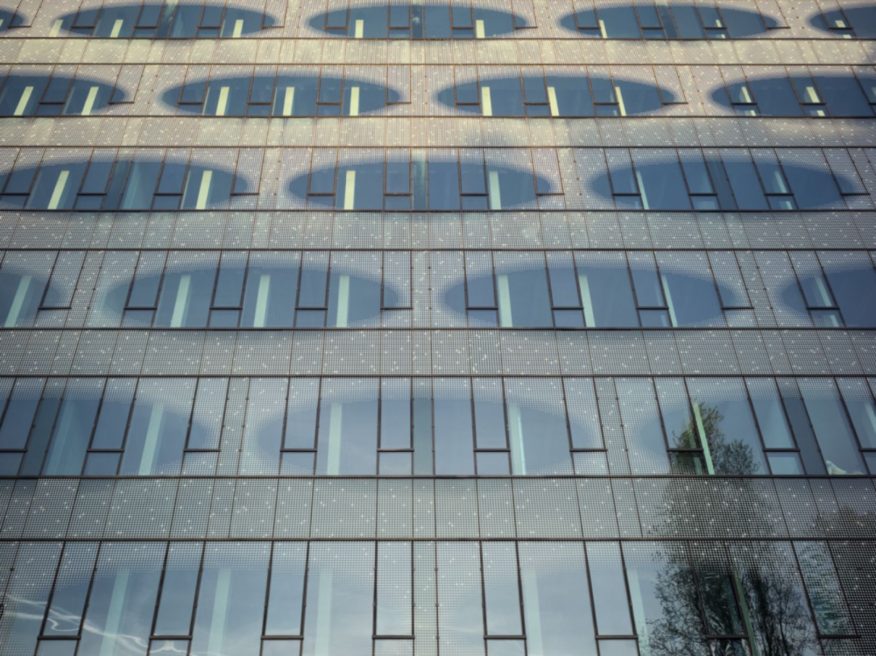
Houses: living in trees, living in verticality
Three «townhouses» clothe the wall to the south of the plot. The houses create an intermediate ladder in the heart of the island, between the main building and the garden. They contribute to the staging of the ecosystem. They are worked on the theme “to live among the trees, to live verticality”.
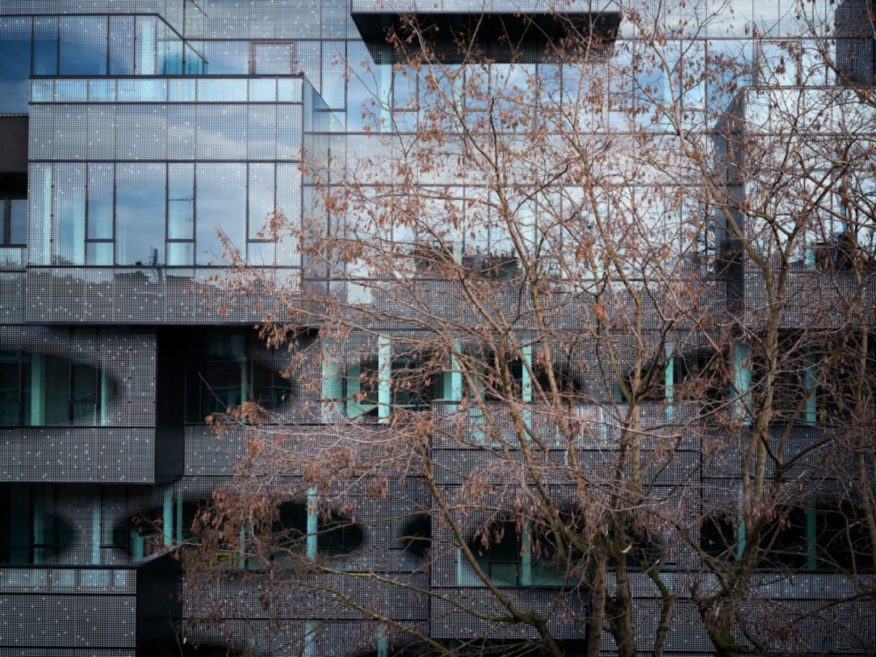
Our Project «Clouds» responds to the desires of new urban people. Delivered in crude, the inhabitant is becoming the main actor of his living environment. He realizes his own housing, it is his project! All newcomers live the same adventure, it creates a connivance, a dynamic, an exchange between neighbors: a true “creative cloud”. Source by XTU Architects.

- Location: Paris 13ème, France
- Architect: XTU Architects
- Principal: Anouk Legendre + Nicolas Desmazieres
- Project Leader: Ana Vida + Stefania Maccagnan + Mélanie Bury
- Project Team: Andrea Panzienza, Delphine Isart, Joan Tarragon, Emile Miath, Anaïs Piquée, Trian Bompa, Rémi Menchat
- Partnerships: BETEREM devenu TPFI, OASIIS, TESS, IMPEDANCE, PAUL ARENE (Landscape architect)
- Client: Compagnie de Phalsbourg
- Surface area: 8220,65 m2 (Child care 569 m2, Housing 7 438m2, Houses 459 m2)
- Cost: 10 M€
- Year: 2017
- Photographs: David Foessel, Courtesy of XTU Architects
