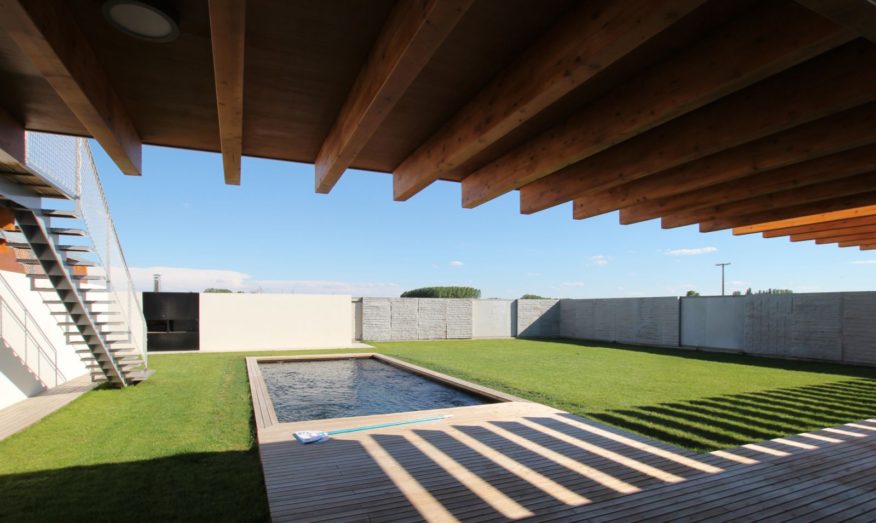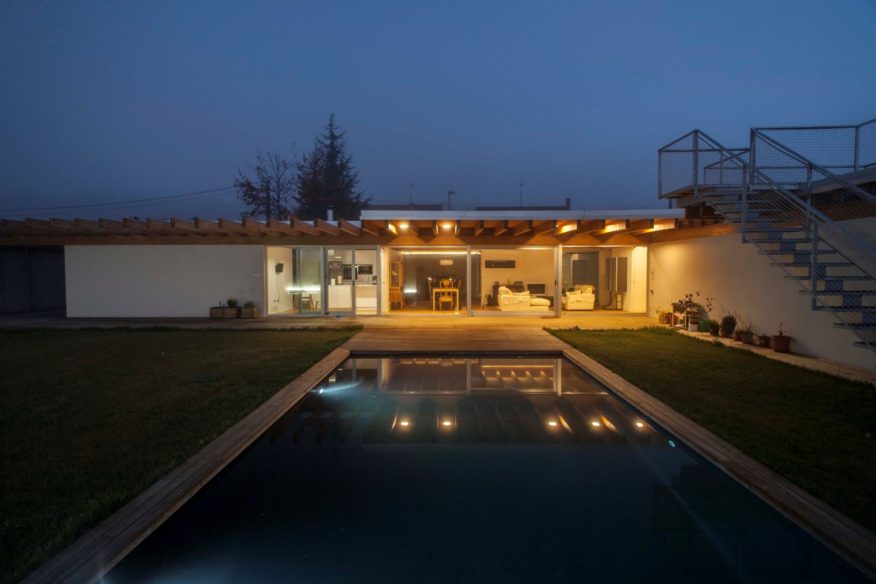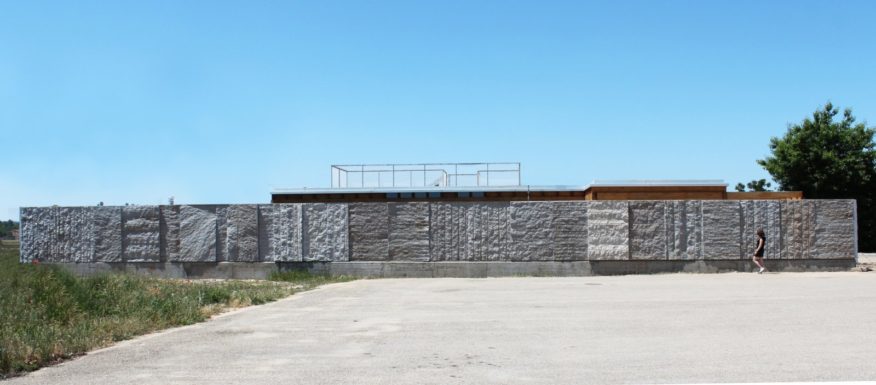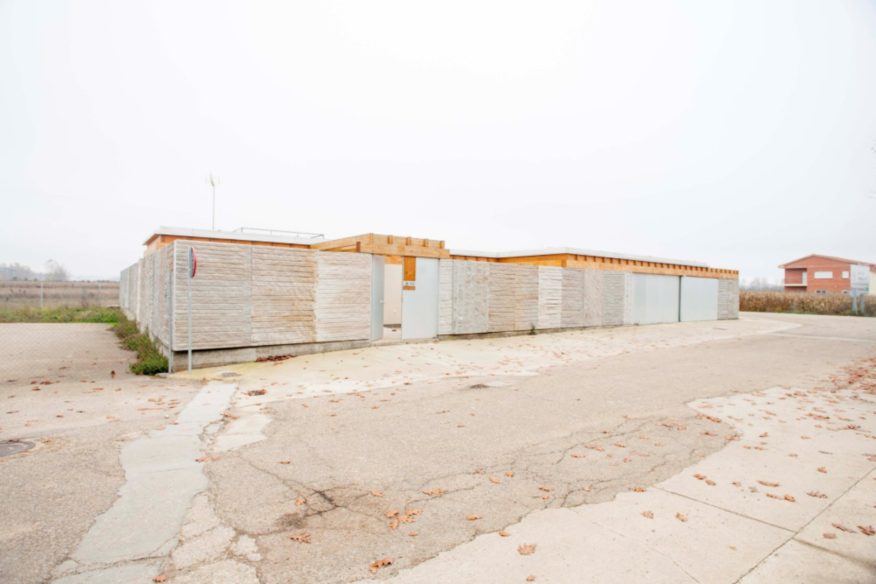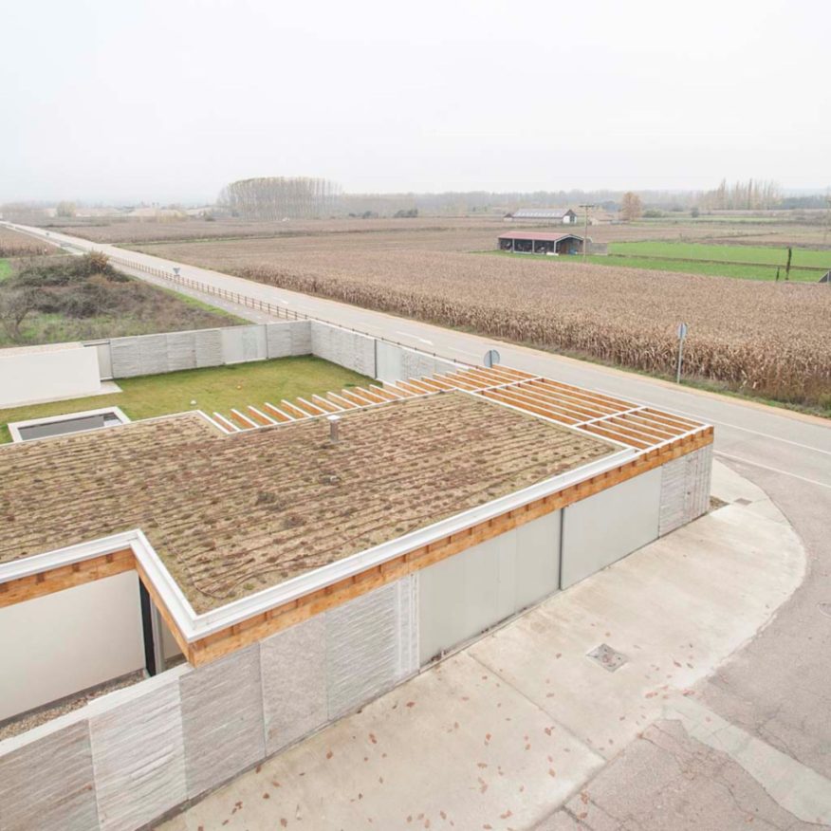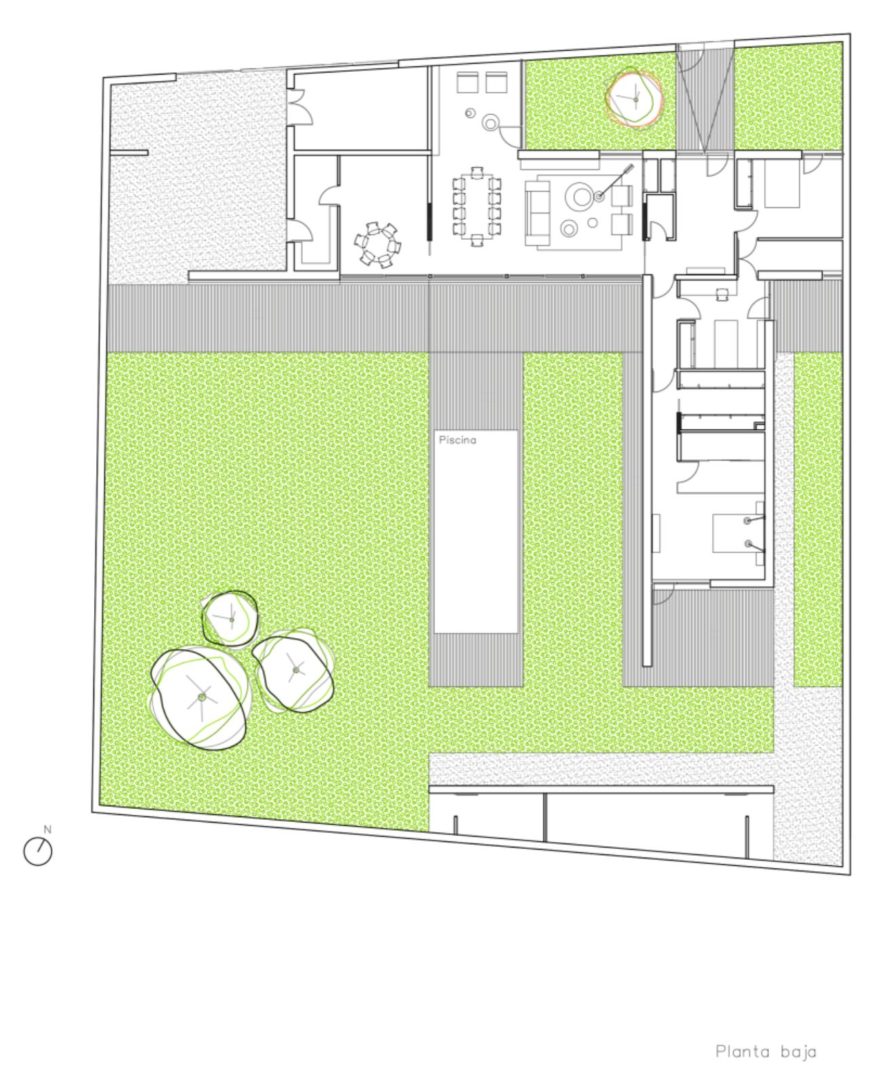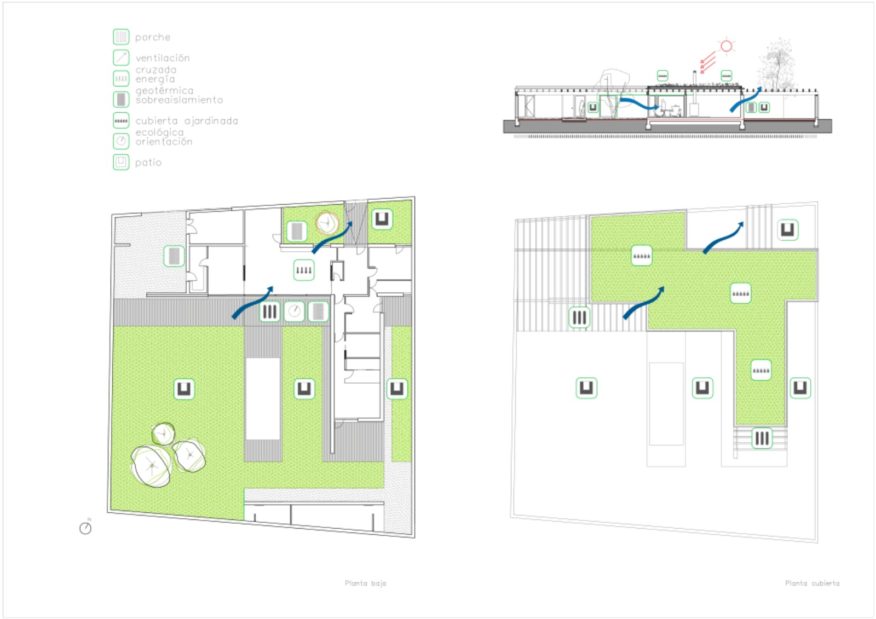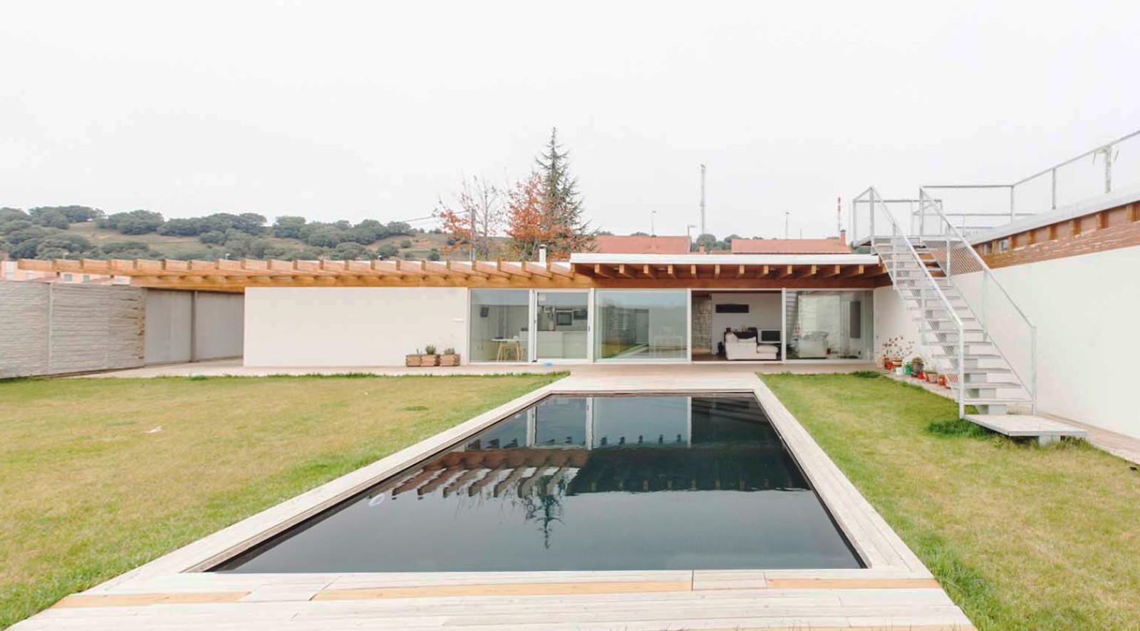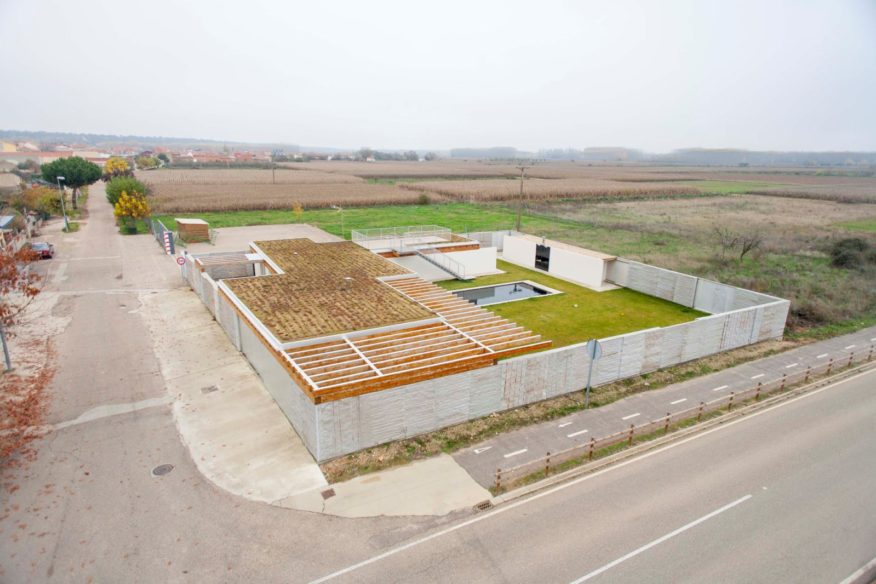
The building is inspired by the traditional Casa-Patio (courtyard house).

It is enclosed by a fenced Wall as if it were a medieval Wall genearatin an introspective space.
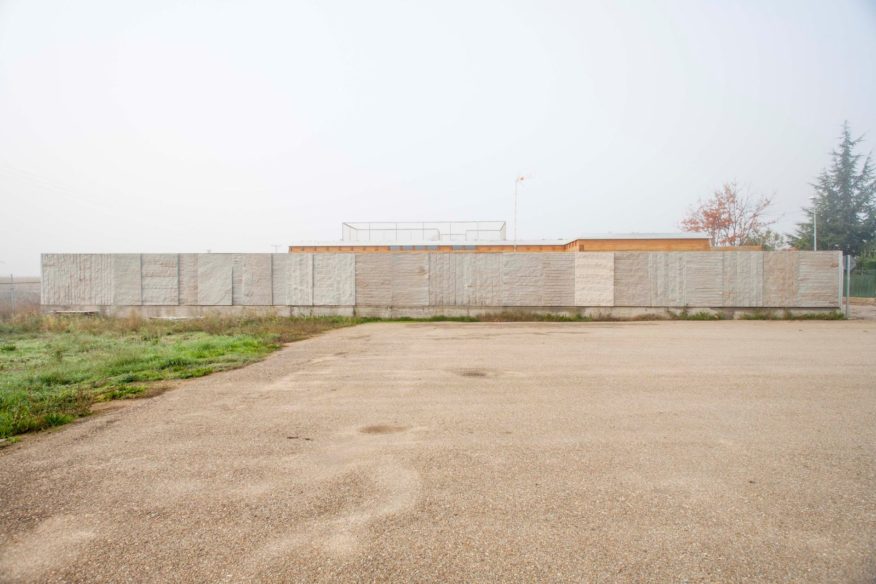
Three courtyards (entrance, day area and sleeping area) organize the interior disposition of the building in the plot site in the shape of a T.
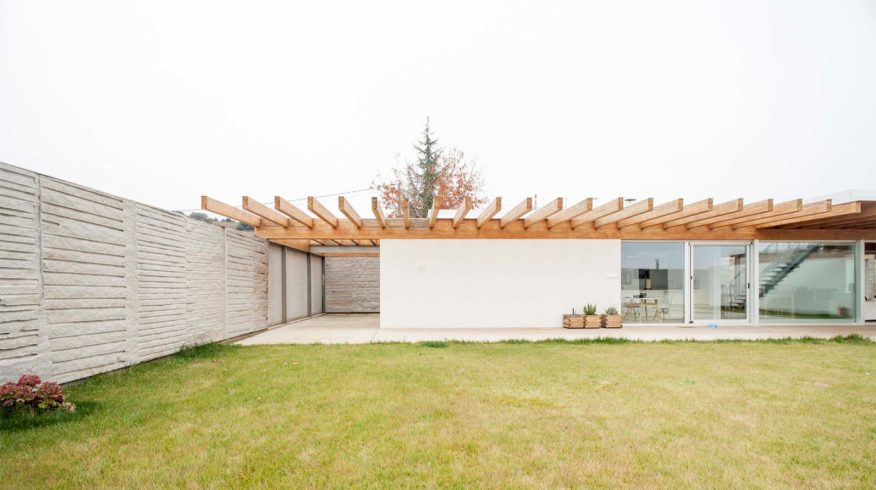
The one-story building is organized in three zones, joined by a distribuitor in the central area of the T.

One in the left longitudinal part with the day dependences, another one in the right longitudinal part where the office is and a third one in the transversal part for the sleeping places.

The constructive system is reflected in the exterior with a first layer of plastered walls, over which a structure of wooden beams and joist is supported, they open and compose the elevations.

Over the wooden structure a garden roo fis supported with low consuming covering plants that have both an a esthetic and energetic efficiency functions. Source by CSO Arquitectura.
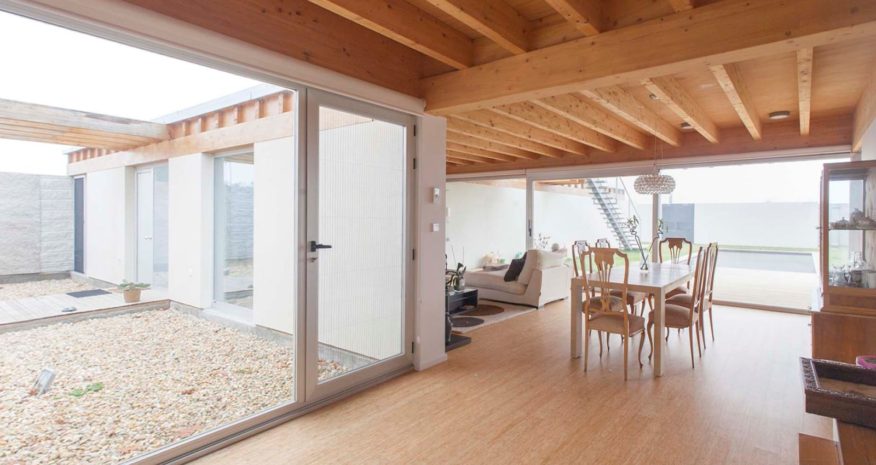
- Location: Zamora, Spain
- Architect: CSO Arquitectura
- Architect: Javier de Antón Freile
- Geometer: Javier Vega
- Structural Engineer: Fernando San Hipólito
- Collaborators:RaúlOlivares
- Construction: Construcciones P. Sánchez S.L.
- Area: 189,51 m2
- Project Year: 2014
- Photographs: Esaú Acosta y Raúl Olivares, CFourtesy of CSO Arquitectura



