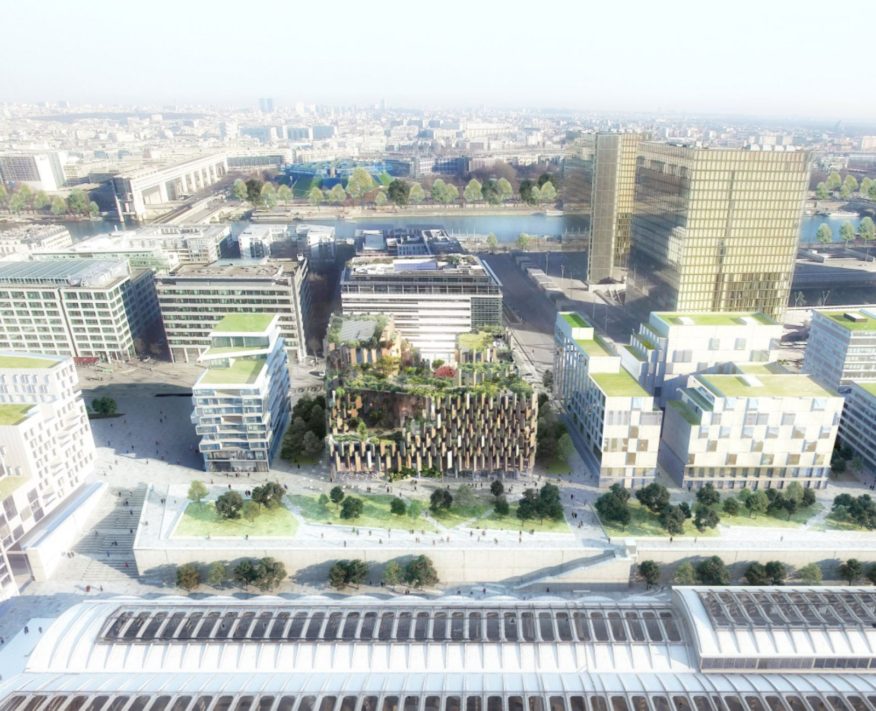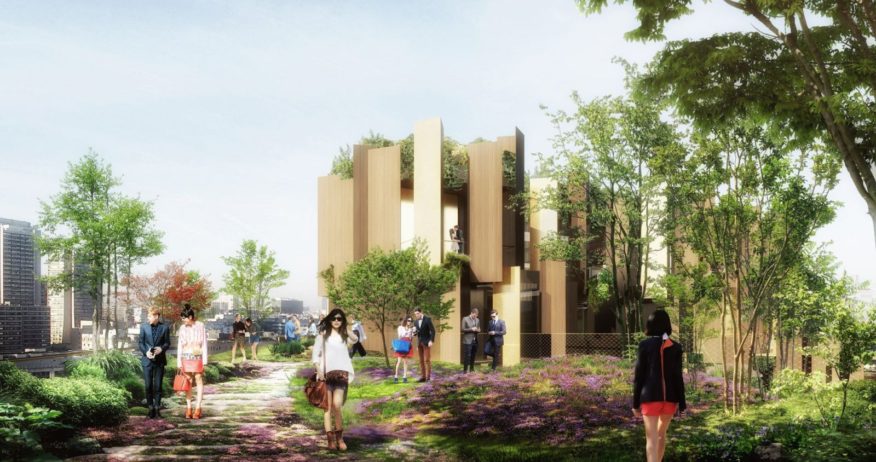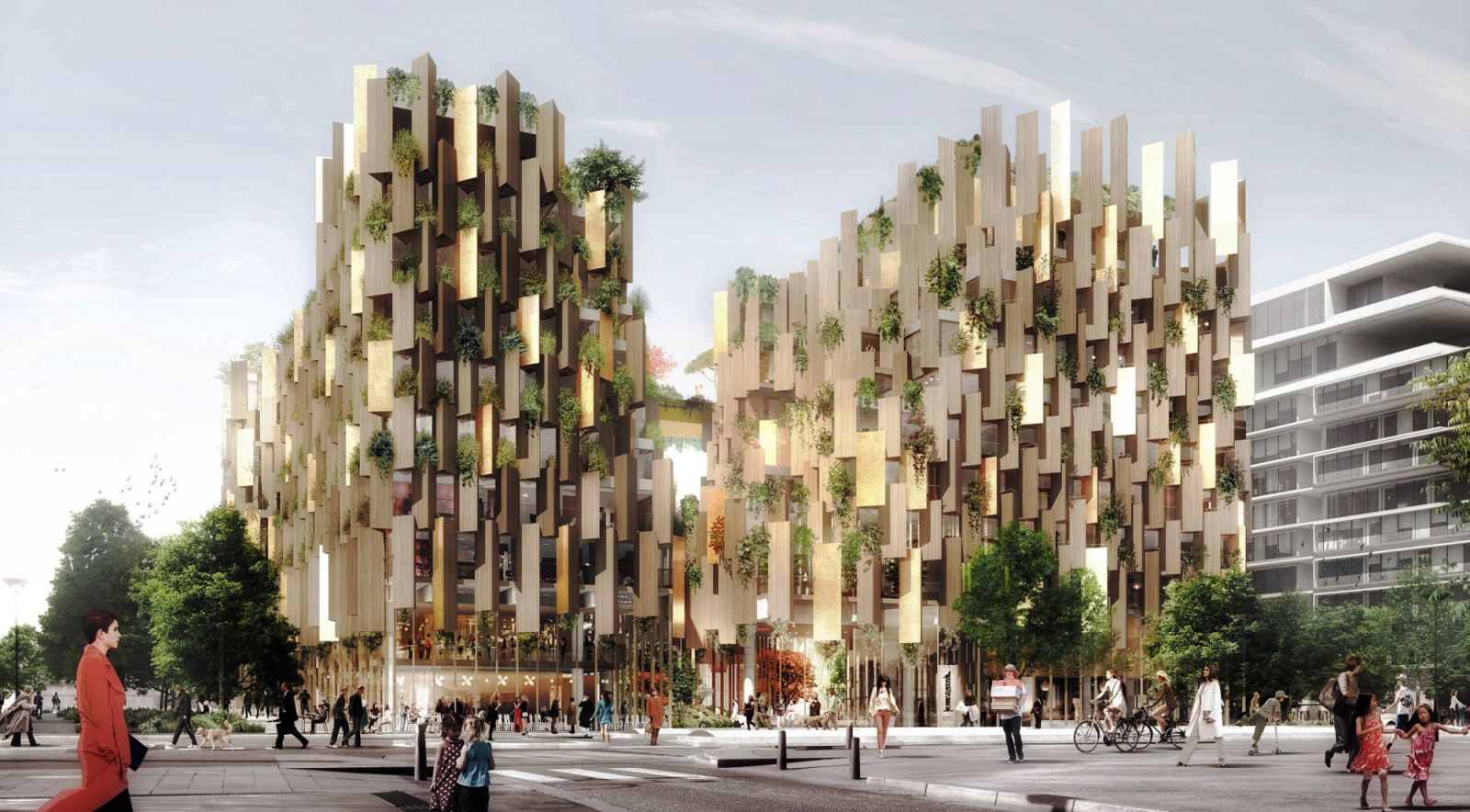
The competition organized by Semapa (Société d’économie mixte d’aménagement de Paris) has nominated the project of Japanese architect Kengo Kuma at the end of April.

The project, named “1Hotel Paris”, is located in ZAC Paris Rive Gauche neighbourhood, between the Bibliothèque Nationale de France and Halle Freyssinet, “the world’s largest start-up incubator”, to be inaugurated at the end of June.

“This extraordinary building undoubtedly marks the history of Parisian architecture. It will be the dialogue with BNF, it will open in the neighborhood, it will be a real destination,” said Jérôme Coumet, mayor of the 13th district, head of the Semapa.

It will host a 140-room, 4-star Eco-Luxury Hotel, including 23 suites, a 179-bed hostel, with 44 rooms run by Lyon Slo Living Hostel, a 120-seat cabaret, a 1,000 square foot sports hall , A business center and “Coffice”, halfway between a work area and a bar.

The all-in-one with a sustainable design will be rich in vegetation, becoming a real “green lung” for the neighborhood. “In the dense urban context of the Avenue de France, we felt the need to create a green lung for the city.” Nature finds place at the core of the scheme, translated into the intimate public garden where all senses are awoken “says Kuma.

In addition to the outside plantation, a large garden will also be in the center of the complex, and will be placed between two of the hotel’s blocks, the main 1Hotel and the separate youth hostel called Slo Living.

“Within a series of repetitive volumes along the avenue de france, our design strategy was to develop a sculptural form, as if shaped by natural erosion, allowing light to reach the avenue below,” comments the firm Kengo Kuma & Associates.

Plants slip through the overlapping wooden blocks that make up the façade of this hotel, arranged inconsistently and extend over the top and edge of the building to soften its outline. “We worked on full and empty, reinterpreting Haussmann facades – windows have the same proportions,” says Matthieu Wotling.

- Location: Paris, France
- Architect: Kengo Kuma & Associates
- Project director: Matthieu Wotling
- Project manager: Miruna Constantinescu
- Project Team: Hagai Ben Naim, Nicolas Cazali, Paolo Amato
- Associates architects: Marchi Architects
- Landscape architects: Horticulture & Jardins / Atelier Georges
- Structure engineering: Arcadis – Freyssinet – Oteis
- Developer: Compagnie de Phalsbourg & Station F
- Mechanical engineer: ITF
- Acoustics: Lamoureux Acoustics
- Project management assistance: Redman
- Scheduled costruction: 2022
- Images: Kengo Kuma & Associates

