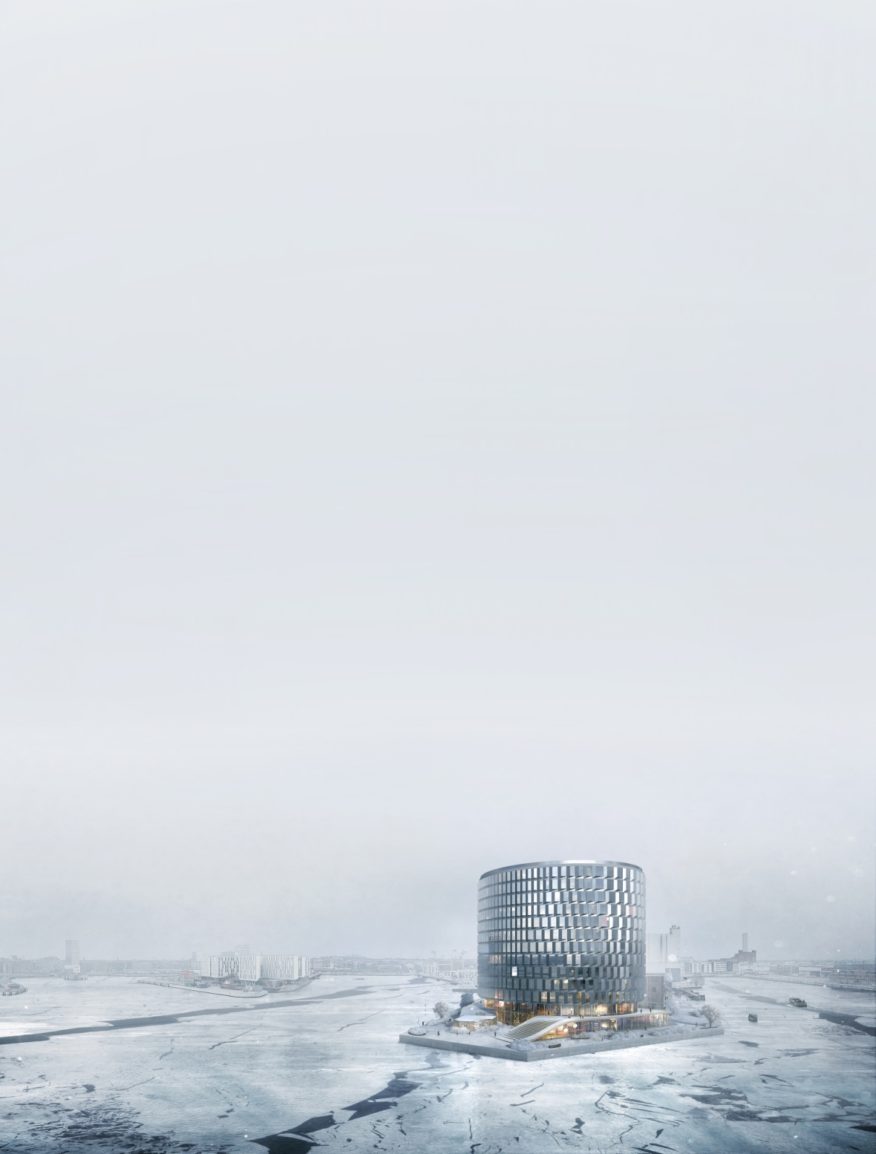
Copenhagen City Council has approved PFA’s iconic office building on the tip of Redmolen. During the coming years the tip of Redmolen will transform into a new cityscape and become one of Nordhavn’s most important areas. The tip of the pier is one of the most visible and striking places in Copenhagen, both in the large open harbor area and in the nearby spaces.

With its distinctive location, the building, measuring a total of 25,000 m2 and 60 meters in height, will become a landmark in the city skyline and a destination for locals and visitors. On the tip the transition between the scale of the compact city, the open waters of the harbor, and the pronounced volume of the new building will create a unique place. A homely space in the city offering room and opportunity for recreation, amazing views and tranquility.
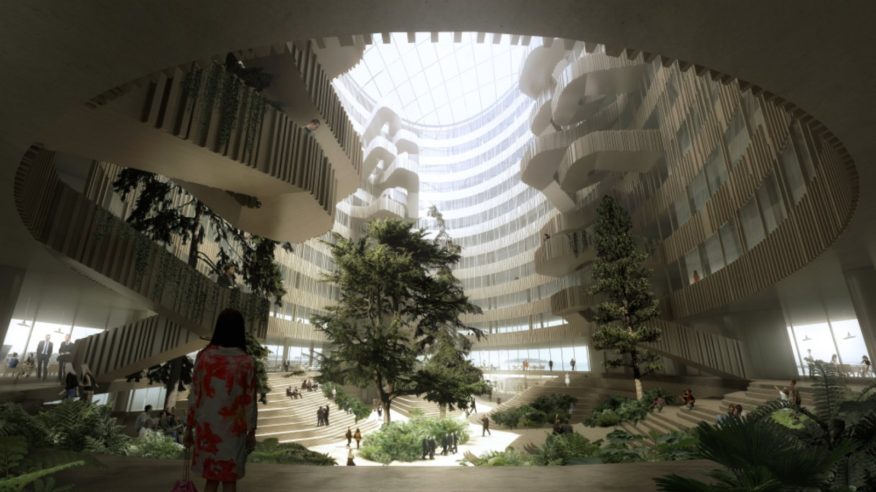
The building is designed by Vilhelm Lauritzen Architects in collaboration with COBE. The team have aimed to create an open, robust and dynamic building. The circular body embraces the port space equally – a welcoming landmark that will characterize the tip of the pier in its soft curvature, regardless of where in the city and at what distance you are experiencing the building. A building without a front or rear. In the center of the circular room, an interior garden – a landscape with tall trees – will rise from the plinth and invite the public to its green bosom.
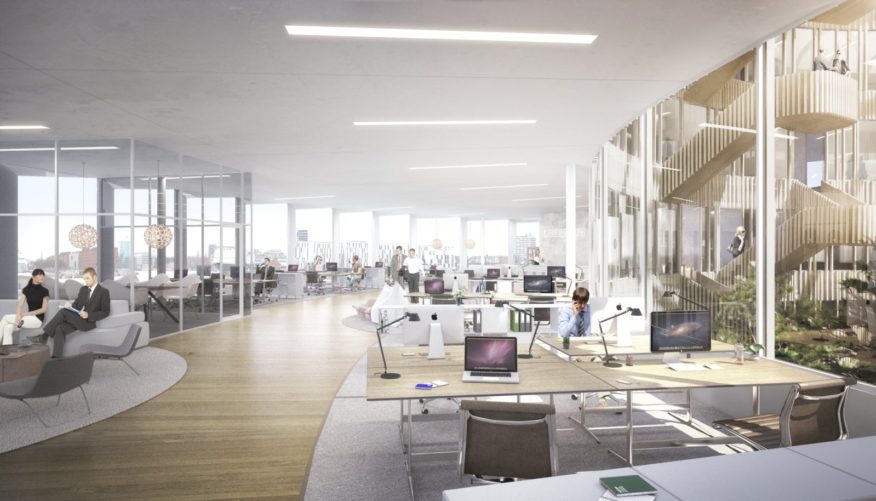
The winter garden will be a unique urban area encompassing activity all year round and work as a comfortable haven during the winter. Public facilities will create a lively and open space in the middle of a fantastic scenery. The building will provide a basis for an entirely new meeting place for all residents of Copenhagen. A destination where urban life can unfold throughout the year in strong correlation with the residents and the working environment.
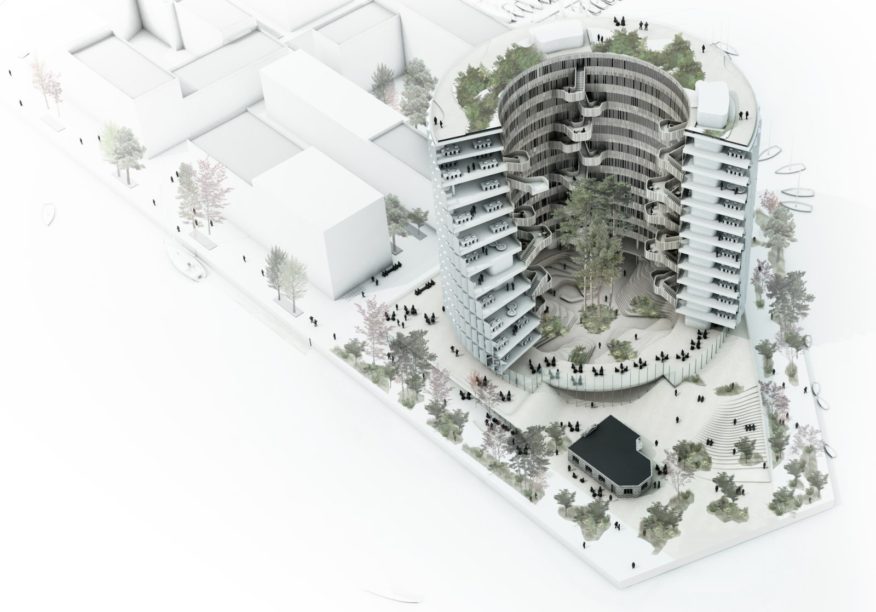
It is important that the project’s great qualities on the ground floor are accessible to all and become an attraction for the city. In this way, the project generously underlines the client’s wish for a house that appears friendly, transparent, and responsive, while creating a landmark in Copenhagen’s harbor front. The building will stand out from the water as a new fixed point on the horizon – the latest addition to a series of settlements along the waterfront to signal an inviting and open city. Source by Vilhelm Lauritzen Architects + COBE.
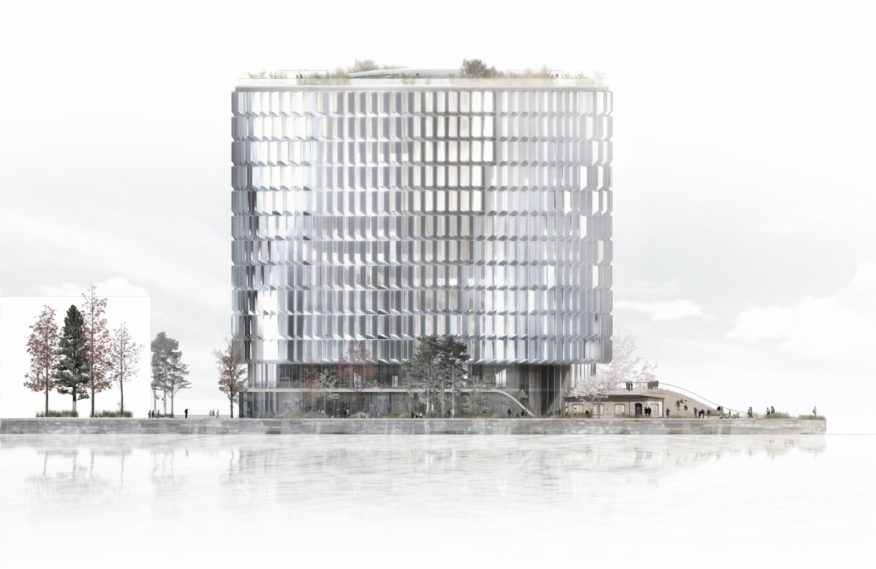
- Location: Nordhavn, Copenhagen, Denmark
- Architect: Vilhelm Lauritzen Architects together with COBE
- Collaborators: Tredje Natur
- Client: PFA Real Estate
- Size: 25,000 m2
- Year completed: 2020
- Visualizations:Luxigon
- Images: Courtesy of Vilhelm Lauritzen Architects + COBE

