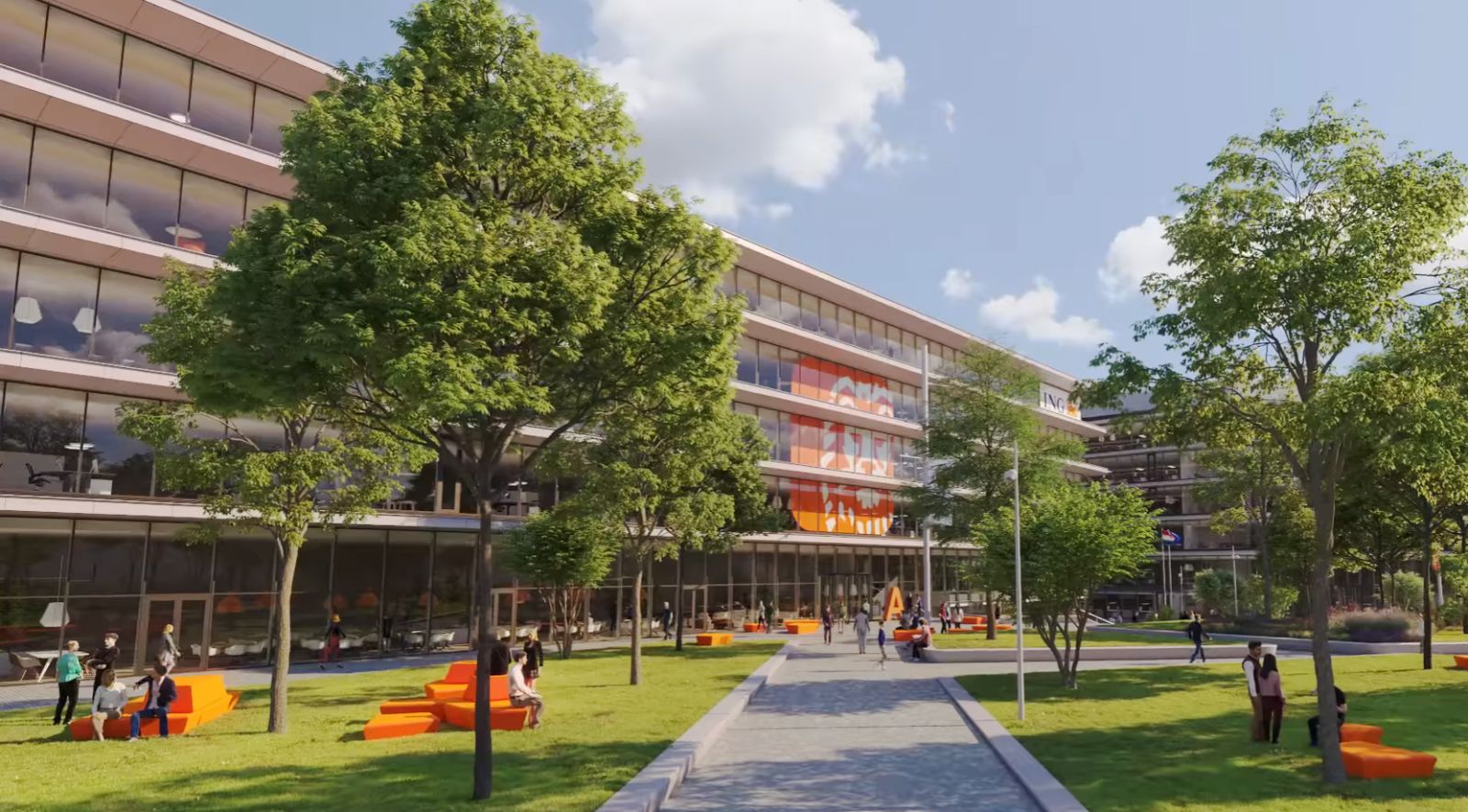First tree
July 5th marked the start of construction of the ING headquarters on Bijlmerdreef in Amsterdam Zuidoost, as well as the start of the new development of the area surrounding the new office.
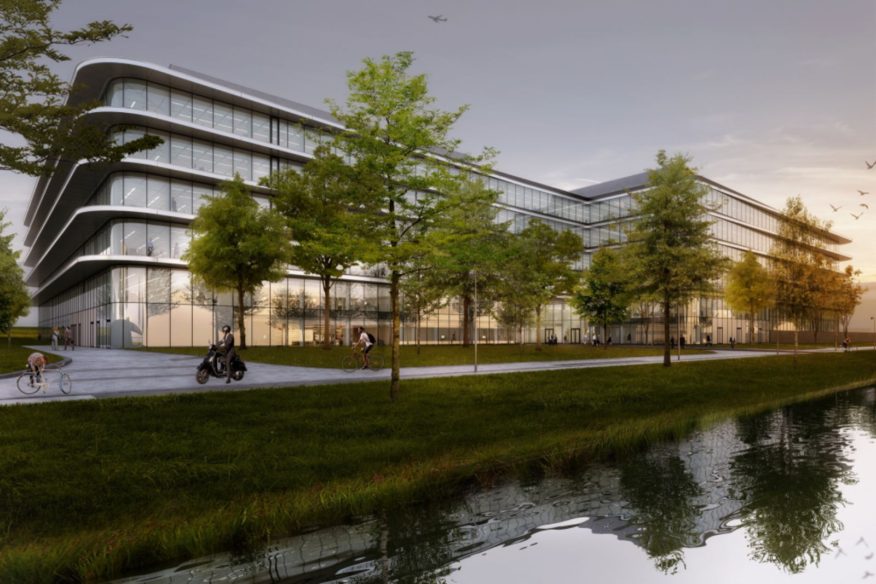
Instead of a more traditional groundbreaking ceremony, the start of construction involved the planting of a tree – an act that fits both ING’s plans for this location and the impulse that this development will give to the whole neighbourhood.

The tree symbolizes the vision for this area: a green, campus-like environment that offers ample space for flexible working, collaboration and social encounters.

Green campus
ING moves their international headquarters to the Bijlmerdreef in the southeast of Amsterdam (a residential and commercial area) in 2019. Several ING offices are already located here.
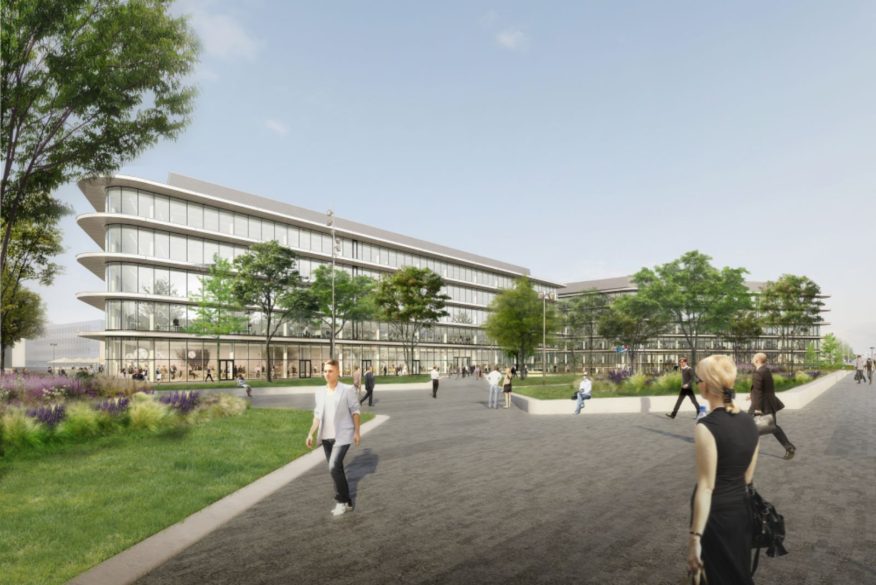
The move is part of ING’s ‘Think Forward’ strategy, which was implemented in 2014 and emphasizes innovation, flexibility and being part of the community. The new head office is part of a lively environment, where the space between the various offices.
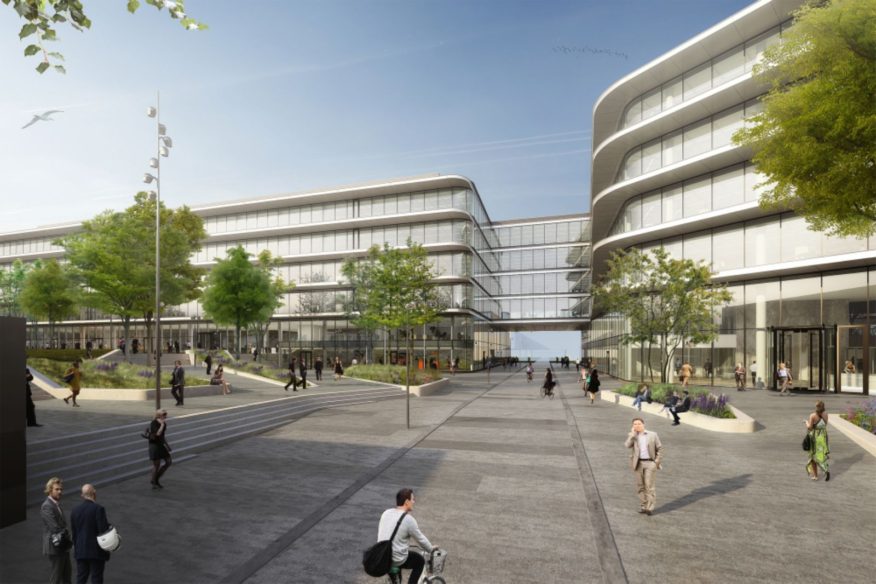
A multitude of connecting routes and the quality of the outdoor space, will be almost as important as the buildings themselves. Benthem Crouwel Architects designed the new head office and collaborated with landscape architects karres + brands in developing the plan for the plot.
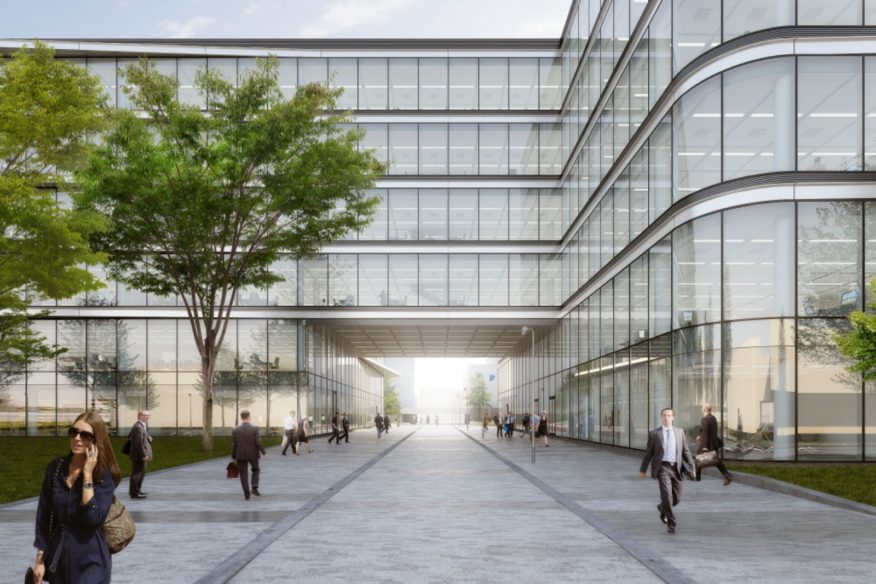
By moving the building back from the edge of the plot, and by making a subterranean parking garage, lots of space is created for pedestrians and bikers – quite unique for this area which was originally mostly designed for motorized traffic.
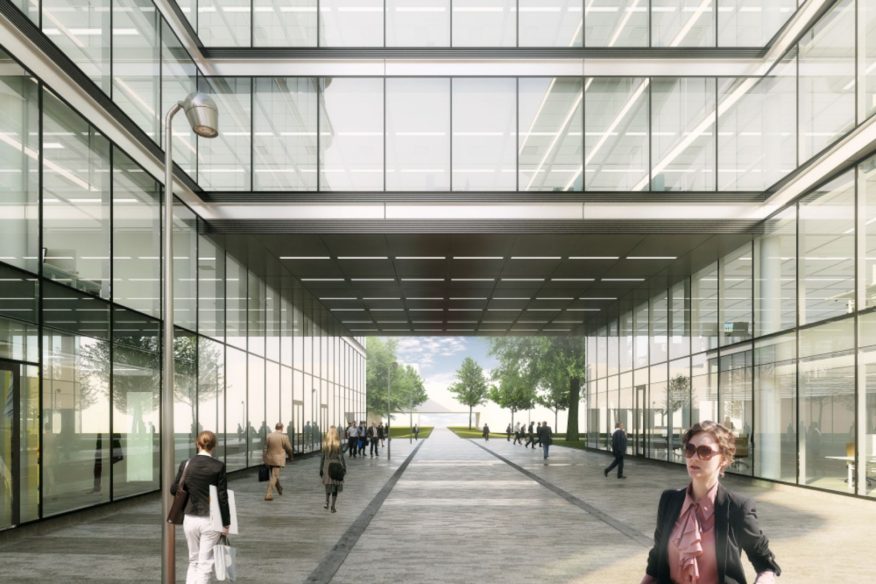
Friendly, transparent and sustainable
The new head office stands as a modest and approachable volume in the midst of this green campus. The activity, light and spaciousness that characterize the campus continue in the building: the ground floor houses an open restaurant and informal meeting places.

The completely transparent facades offer generous views of the greenery and the trees, and highlight the openness and accessibility ING wants to express. Interior and exterior are a unity. “Head office and campus reinforce each other”, says Pascal Cornips, partner at Benthem Crouwel Architects.

Thanks to the canopies that are attached to the facades (extra deep on the sides that are most exposed to sunlight, more narrow on the sides that get more natural shadow), this is also a very sustainable building, which combines an excellent and comfortable internal climate with minimal energy consumption.
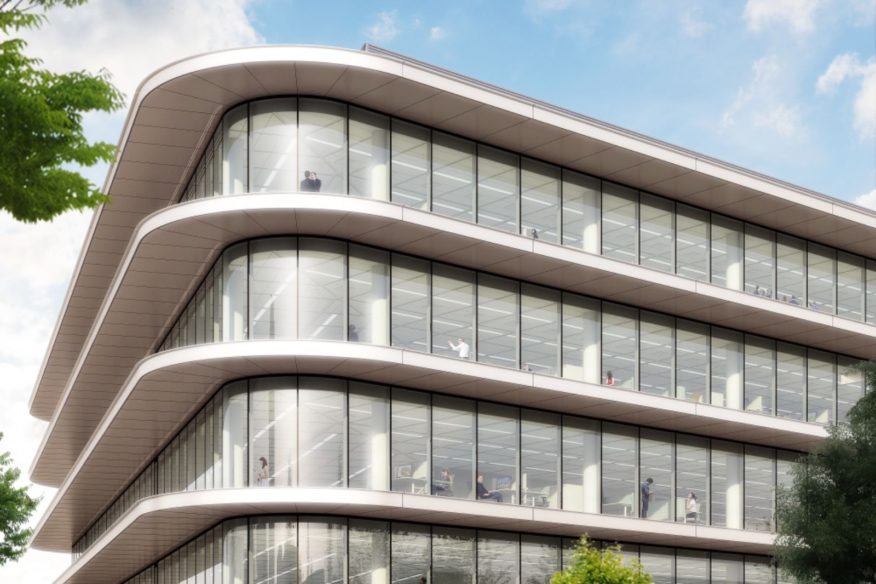
A new impulse for Amsterdam Zuidoost
Together with the park-like campus, the new head office vitalizes the liveliness of Amsterdam Zuidoost, and makes the whole area more attractive for both residents, people who work there and future investors: a sustainable, inspiring building in a green and welcoming setting.

The new ING head office will be constructed by a consortium of OVG Real Estate and G&S Vastgoed. Source and images, Courtesy of Benthem Crouwel Architects.

