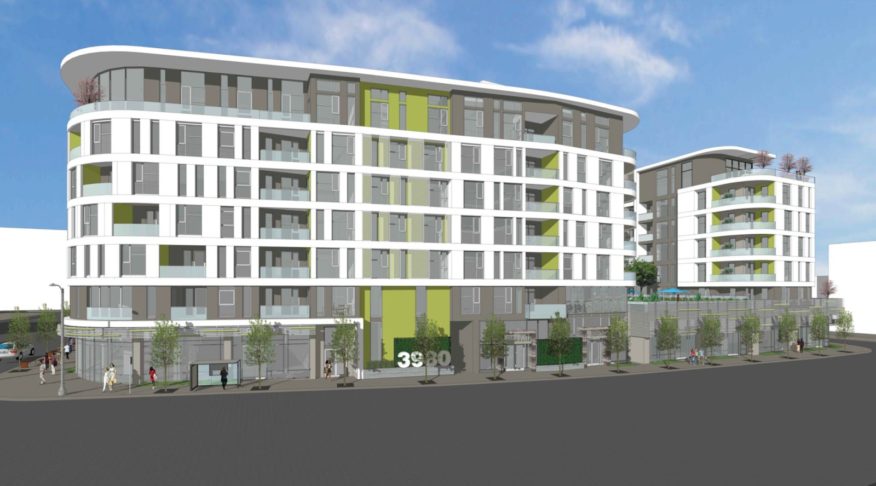
3980 Wilshire Boulevard is an iconic new mixed-use building designed by KTGY Architecture + Planning and developed by Jamison Realty Inc. 3980 Wilshire Boulevard is an iconic new mixed-use building designed by KTGY Architecture + Planning and developed by Jamison Realty Inc.

Representing the next wave of design-forward residences in Los Angeles’ Koreatown neighborhood, 3980 Wilshire combines 228 residential units with resort-style amenities and approximately 14,000 (13,789) square feet of retail wrapping the base of the building.

“With a sleek profile and curved-roofline, the building consciously plays with the Art Deco legacy of Wilshire Boulevard,” says KTGY Executive Director, Design, Keith McCloskey, LEED AP.

“It creates a stylish impression at the westerly gateway to Koreatown where its curved face addresses the curved corner of Wilshire and Wilton Place. The design incorporates multiple amenities – inside and out – further allowing the building to take the appearance of a classic hotel.” Source by KTGY.

- Location: Los Angeles, USA
- Architect: KTGY Architecture + Planning
- Developer: Jamison Realty, Inc.
- Residential Units: 228 studios, one-bedroom and two-bedroom residences, from approximately 485 to 1,270 square feet
- Floors: Seven
- Retail: Approximately 14,000 square feet
- Parking: Three subterranean levels of parking for approximately 354 vehicles and 252 bicycles
- Timeline: Groundbreaking June 2017
- Renderings: Mabo
- Images: Courtesy of KTGY

