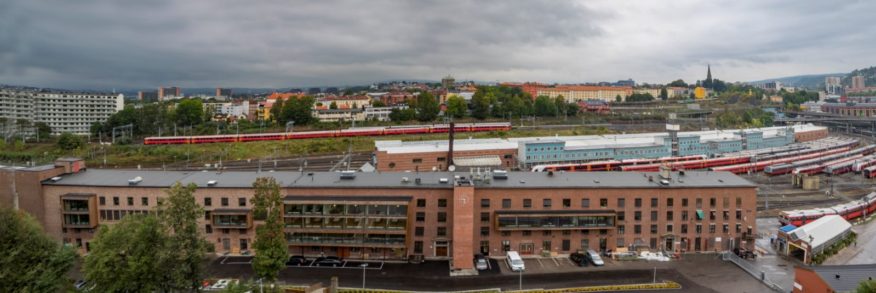
Various Architects was engaged by ROM Eiendom AS to renovate a historical building in Lodalen, Oslo. The building is located on the east side of the city centre in a locomotive industrial zone.

The main task was to transform the administration building into functional offices for CargoNet, a rail based intermodal company within Norway and Sweden. The existing building has distinctive proportions, 205 meters long and 7 meters wide.
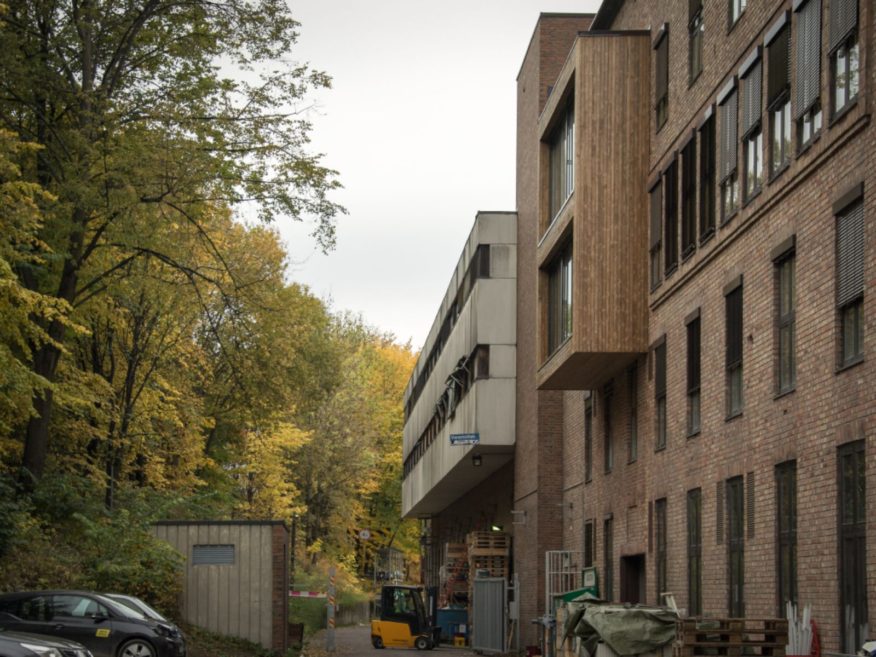
The idea for the project was to combine historical restoration with a contemporary office space. The design strategy allowed the project to raise the qualities of each area considering building’s peculiar dimensions.

The design concept is to create various wooden boxes that intrude into the original brick facade, in order to break the narrow monotony of the building and provide wider spaces for the users. These boxes have different sizes and heights to accommodate a variety of functions, each with a glass wall facing south to allow maximum daylight.
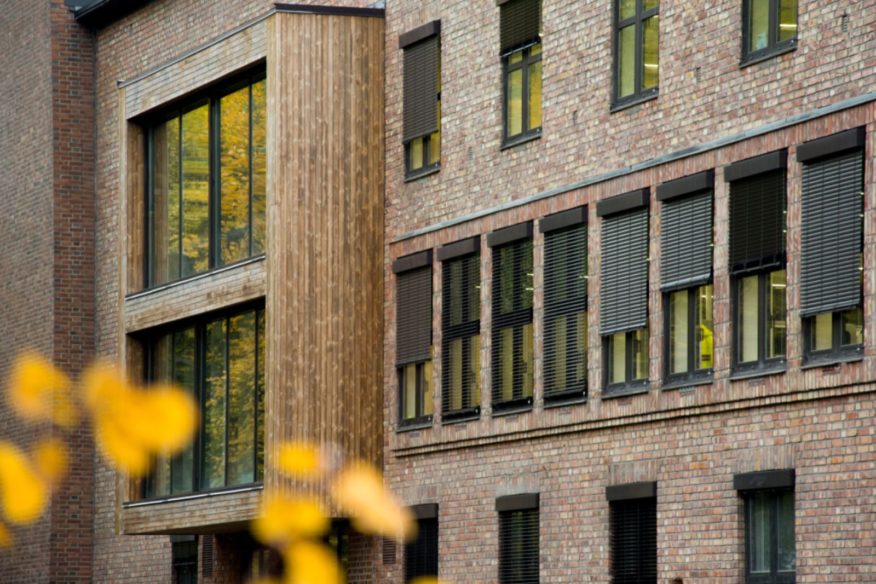
A new elevator tower connecting all the floors was created in order to establish universal accessibility. The tower cladded with brick, identical to the original building, establishes a new landmark, with a trademark railway clock on top.

The largest wooden box houses the canteen, which double functions as the central meeting area in the building. Working area accommodates eighty desks distributed between five open landscape areas along the building. These areas can be transformed according to the user needs.

Micro spaces can be found along the office area. These small rooms are for flexible use, such as: phone calls, meditation, small meetings, rest, etc. The main intention was to give the users private spaces along the working environment.
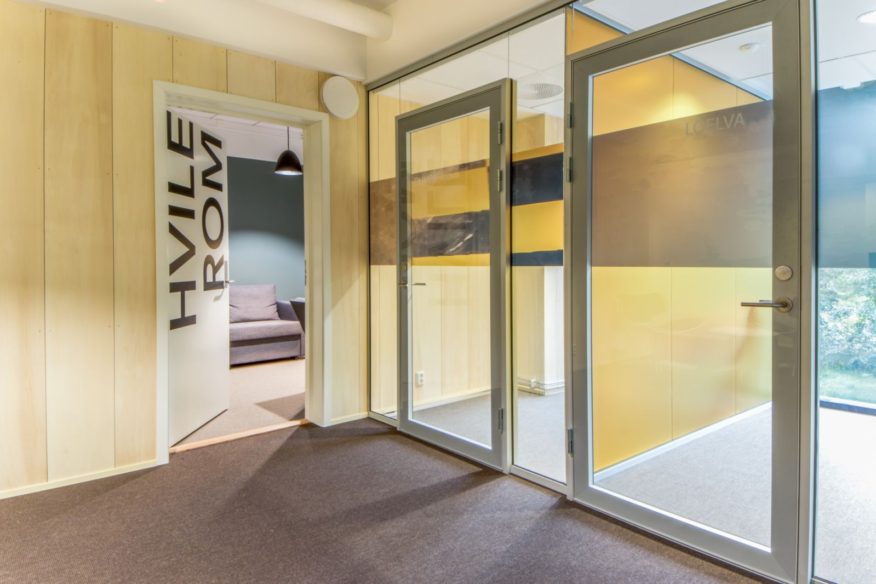
Meeting rooms located in the wooden boxes are facing south facade. These rooms get day light in and enjoy a view towards a dense greenery through a full glass wall.
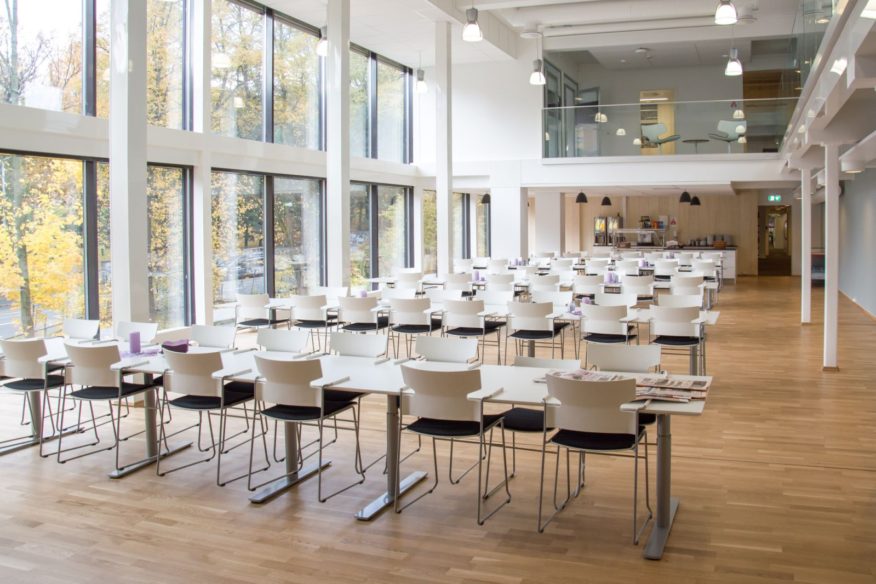
The Cultural Heritage Management in Oslo has been positive to the design, giving the following feedback: «… It is possible to combine historical restoration with modern office spaces. Both the size of the building and the robust architecture allows us to recommend this design strategy.”

The design process focused on recycling and transforming an existing building to give it new functions in order to have a positive environmental impact. Source by Various Architects.

- Location: Oslo, Norway
- Architect: Various Architects
- Lead Architects: Alexander Berg
- Project Team:IsabellAdamofski, Ivan Castillejo, Ibrahim Elhayawan, Pauline Rossel
- Landscape: Remark ! Landskap AS
- Gross Built Area: 3000m2
- Completion Year: 2016
- Photographs: Ibrahim Elhayawan, Dawid Nowak, Courtesy of Various Architects
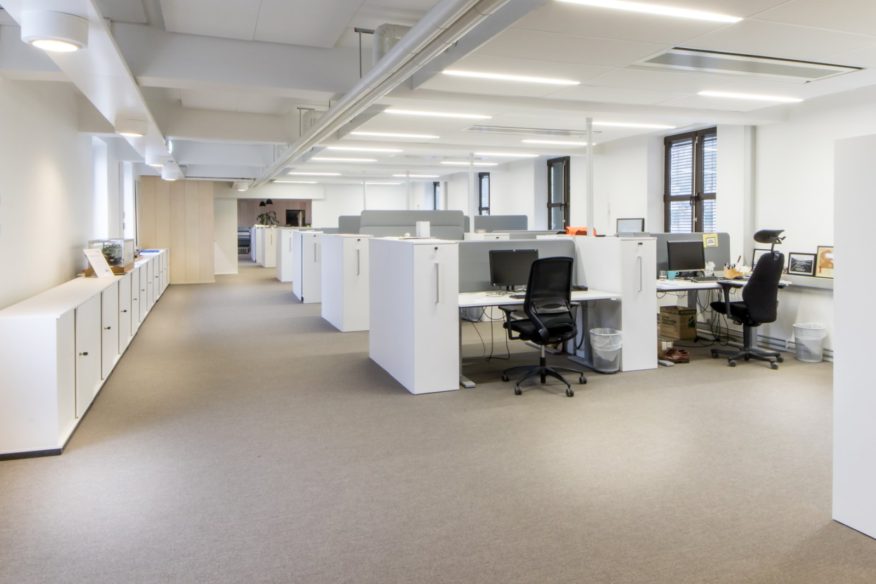


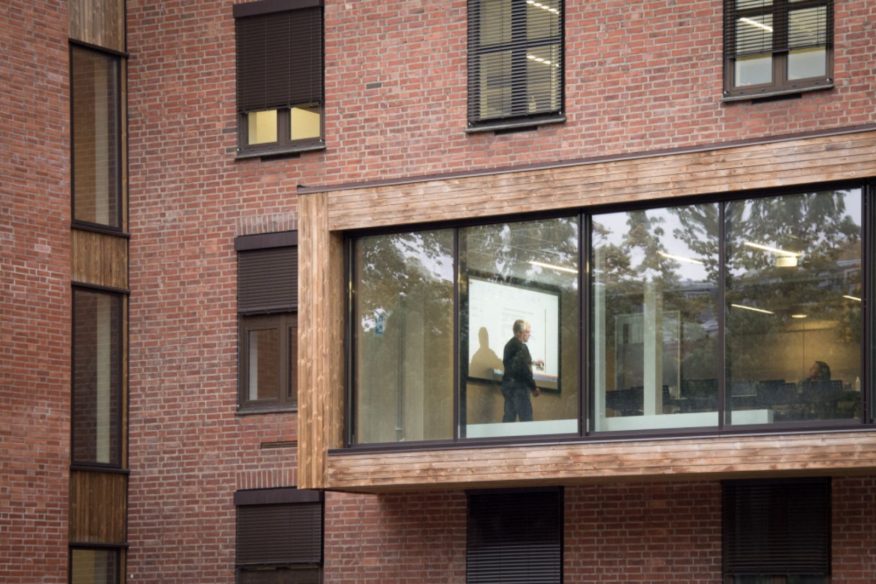

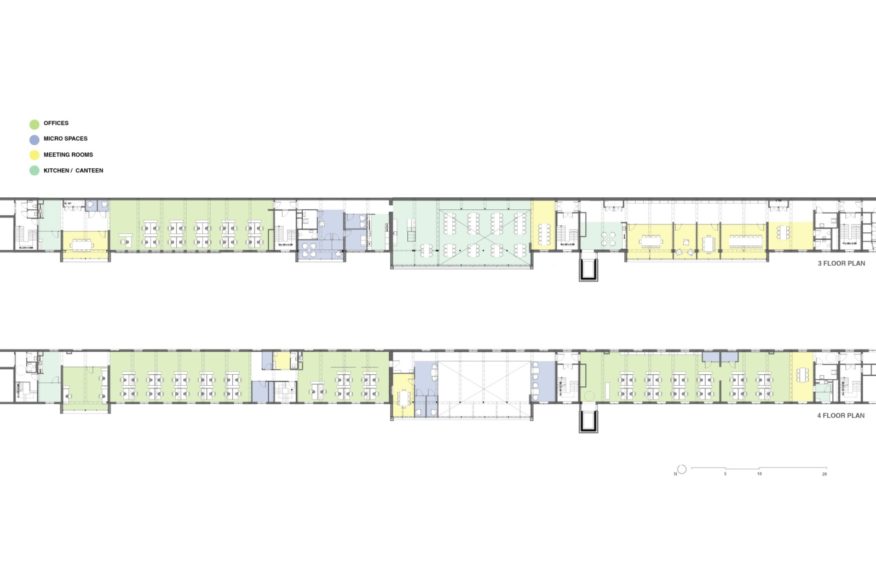



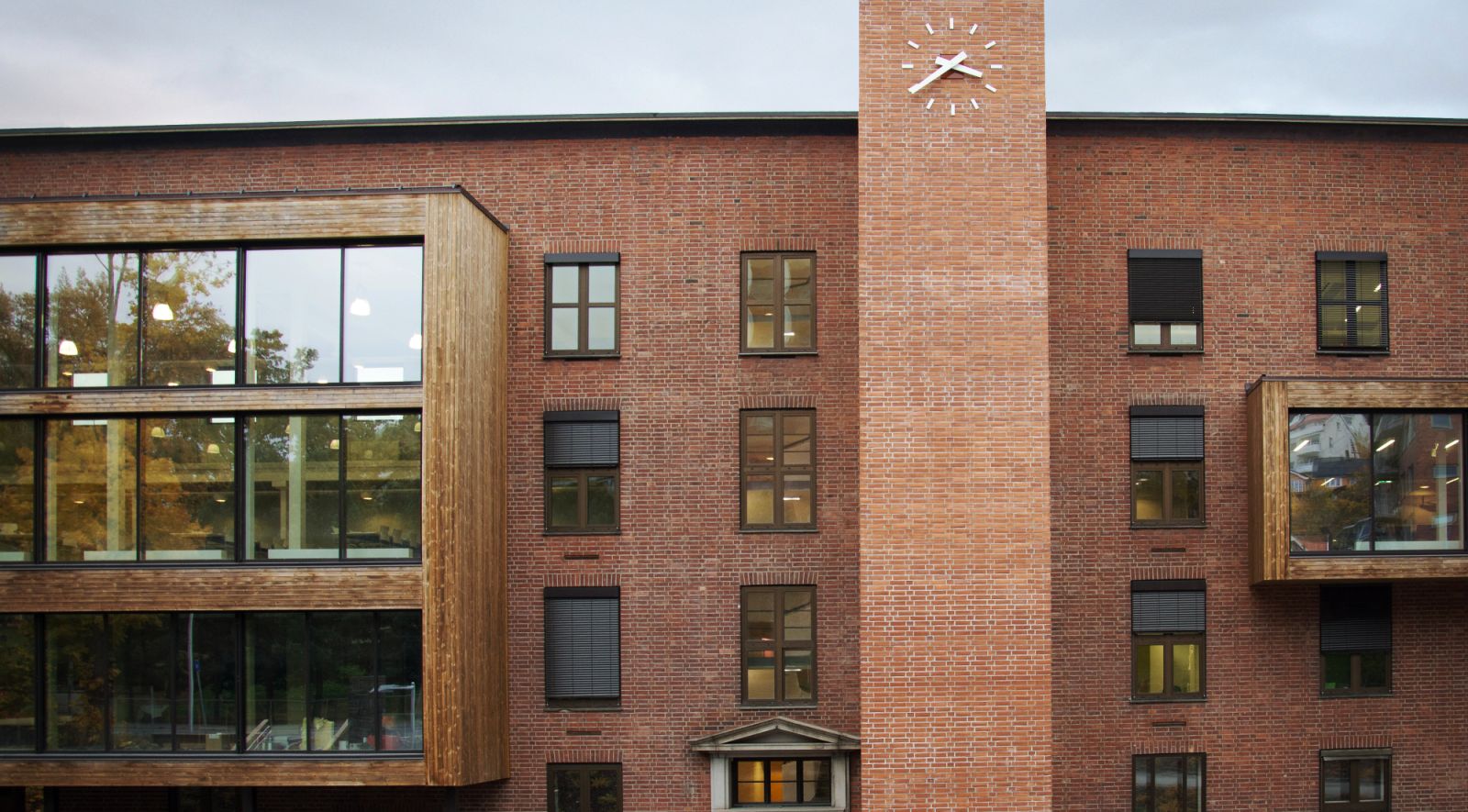
Thanks for sharing the valuable information.love the blog. very interesting. sincerly, Tomasz Michałowski