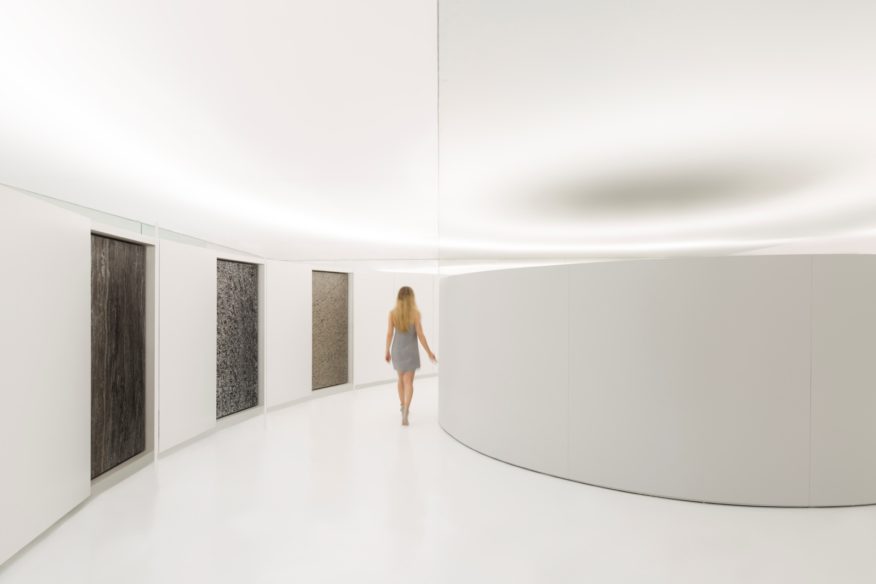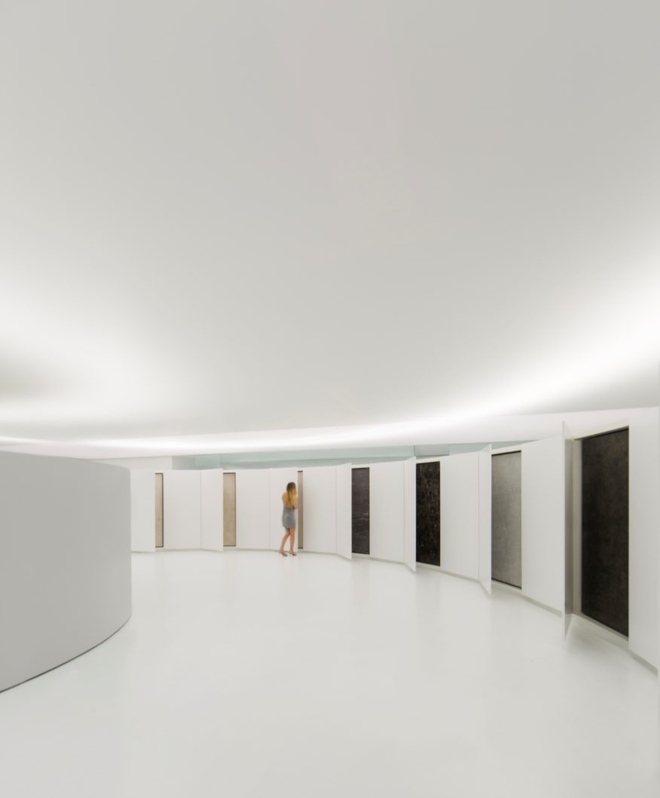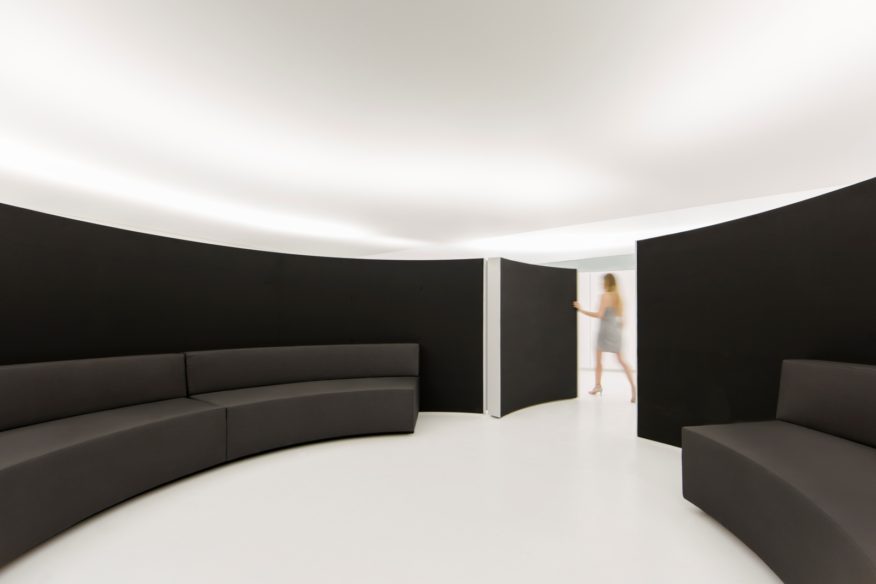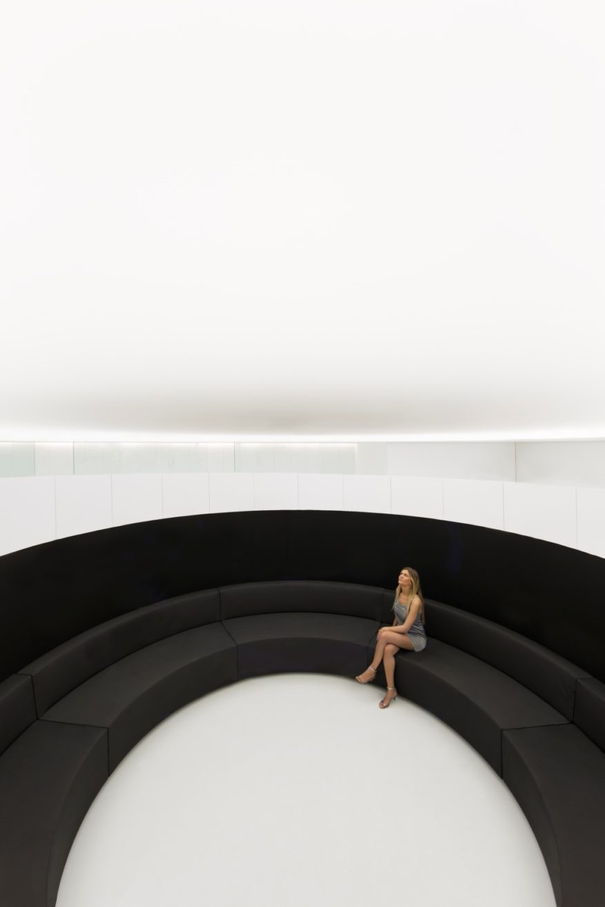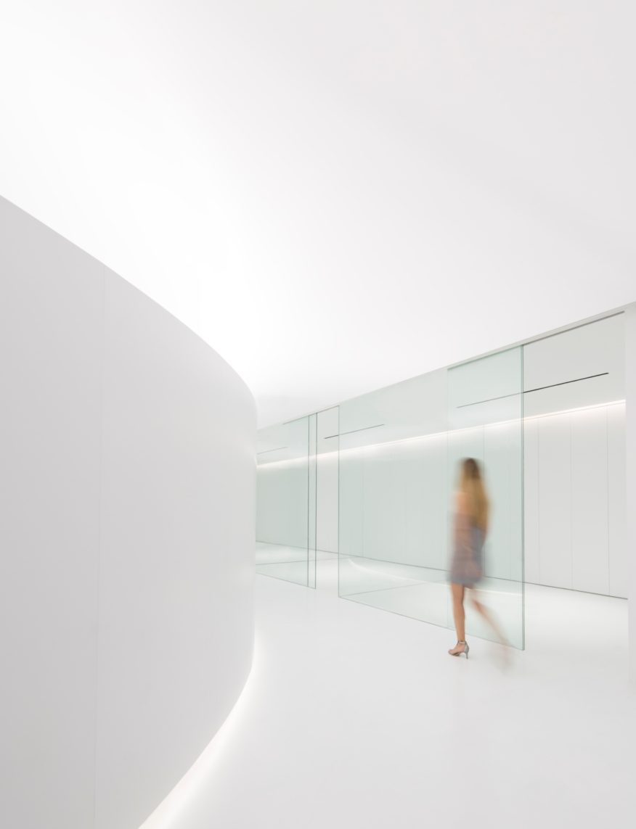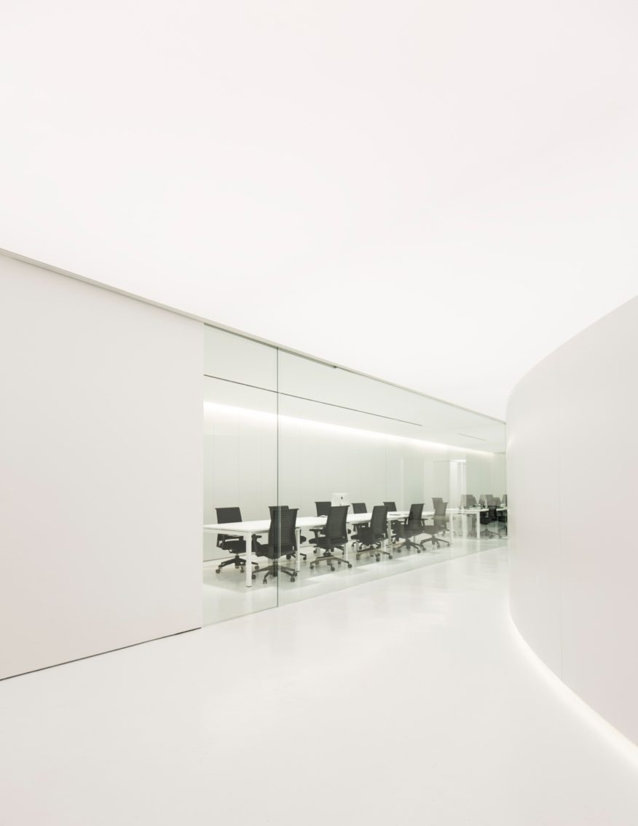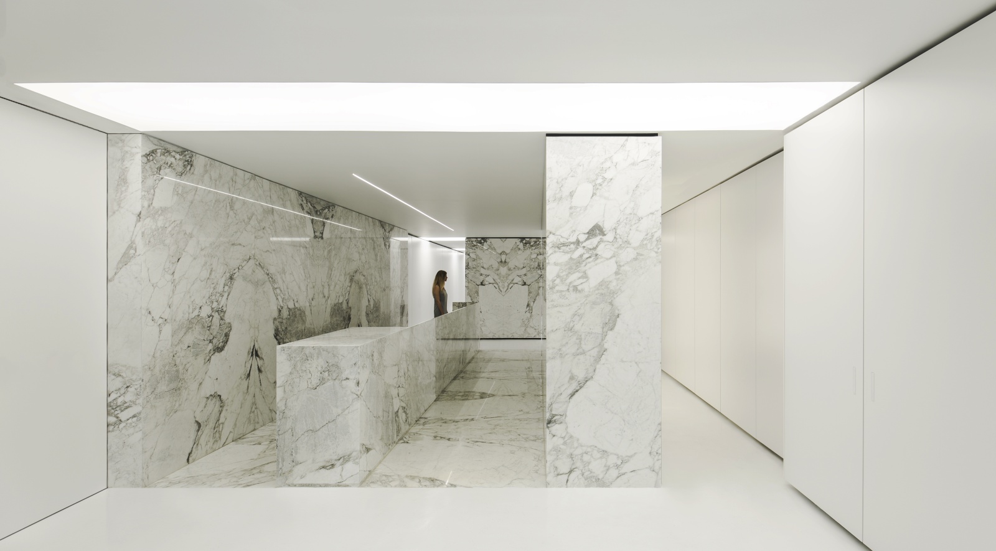Petra The Stone Atelier is an space in which three activities live together. On the one hand, it is an exhibition space for the company Stonehegen that shows stones from all over the world.

The British cromlech that inspired the company serves as reference to trace the geometry of the place.

A circular furniture inside which we can discover the different natural stones. In this way, the numerous shades of marble, quartzite… are not contaminated between them and can focus attention on the material that is observed.

The space is apparently empty, neutral, white, where you can find hidden stones, some of them semiprecious.
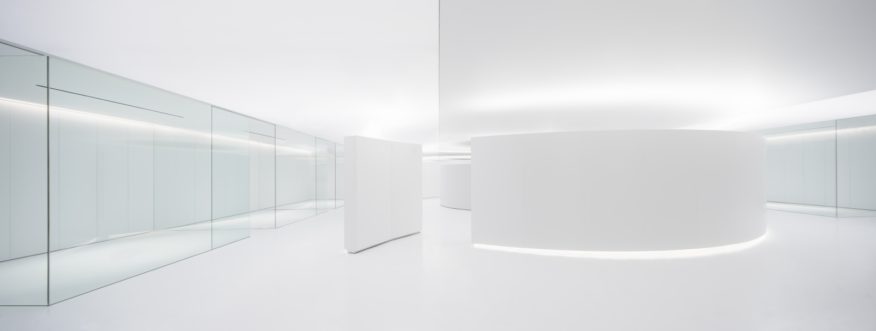
The materials are classified according to the chromatic range. In concentric form, as in neolithic construction, there is a comfortable meeting room completely upholstered in black.
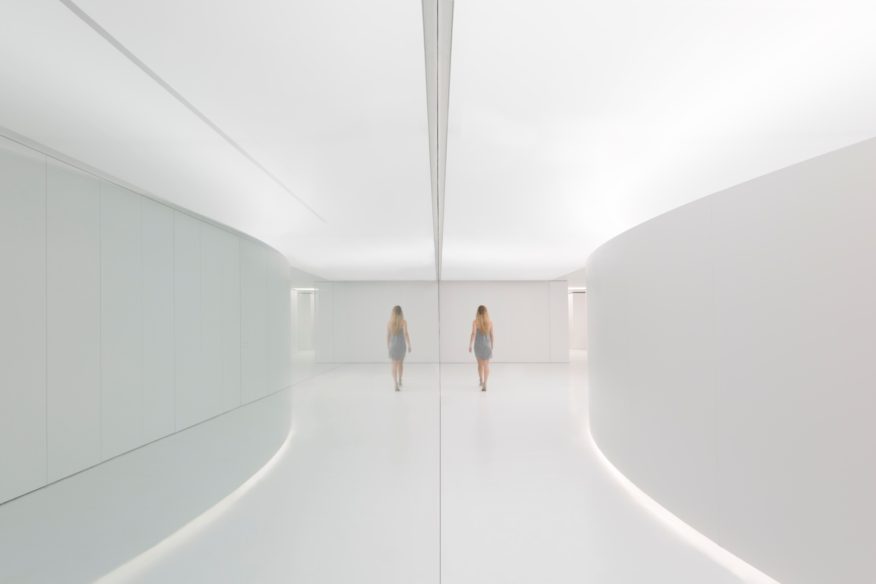
It also uses the local as an exhibition space, which shows the pieces of furniture developed with natural stone as its protagonist.

The third use of space is to house some offices of the brand. Natural lighting is sifted through the skylights, and artificial lighting helps to read the geometry of the room that is drawn on the ceiling.
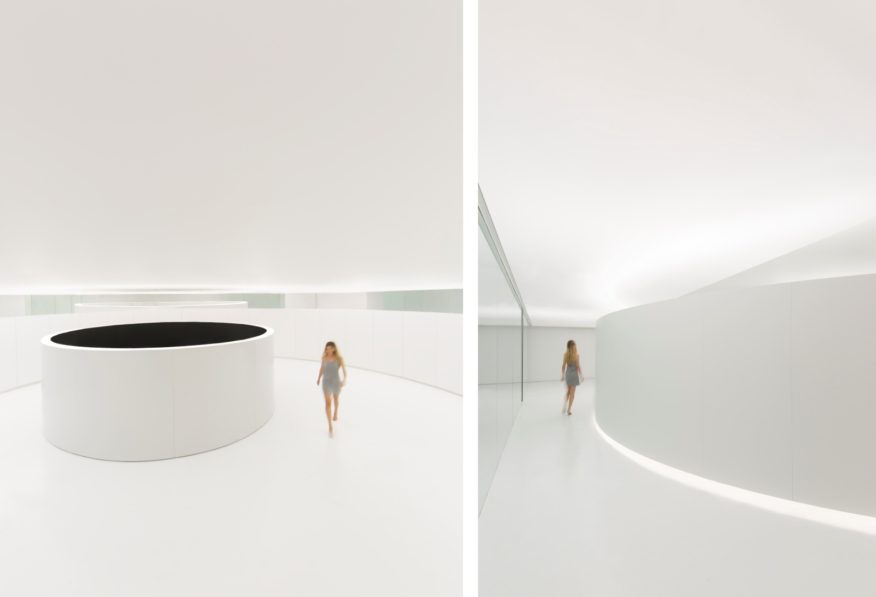
The project continues with the opening of spaces with the same values in several European capitals, starting in this case in front of the modernist building of the Mercado de Colón in Valencia, by the architect Demetrio Ribes. Source by Fran Silvestre Arquitectos.
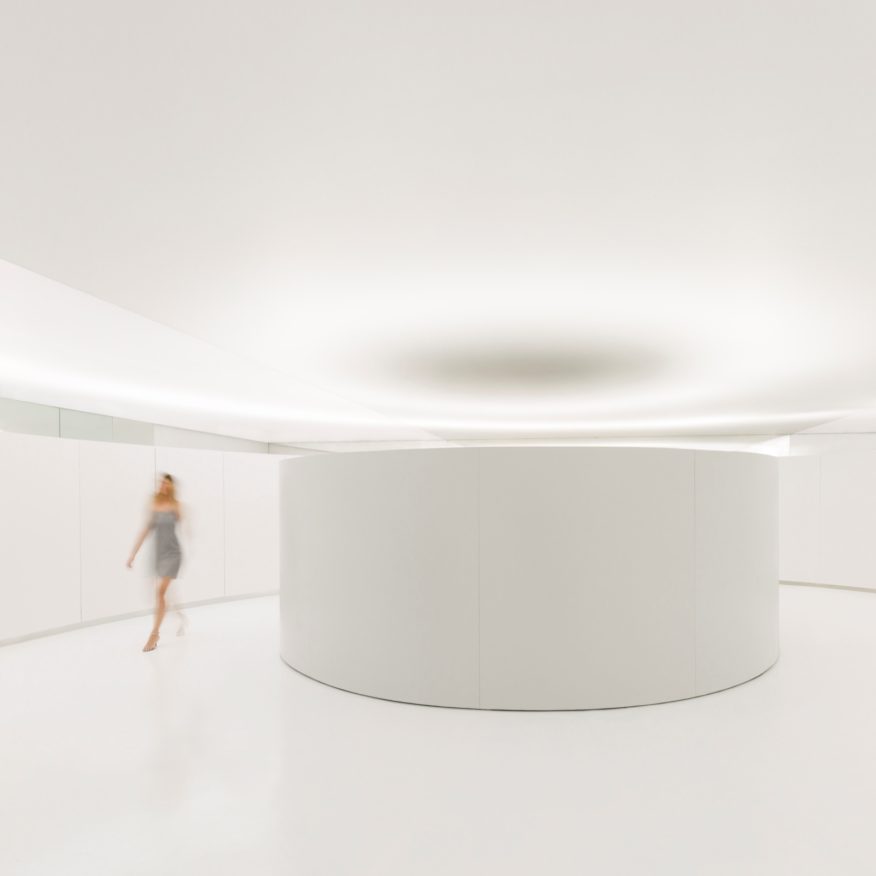
- Location: Valencia, Spain
- Architect: Fran Silvestre Arquitectos
- Interior Design: Alfaro Hofmann
- Principal In Charge: Fran Silvestre, Ricardo Candela
Project Team: Rubén March, María Masià, Fran Ayala, Estefanía Soriano, Pablo Camarasa, Sandra Insa, Santi Dueña, David Sastre, Sevak Asatrián, Álvaro Olivares, Eduardo Sancho, Esther Sanchis, Vicente Picó, Jose Manuel Arnao, Gemma Aparicio, Rosa Juanes, Giuseppe Felici, Luiz Eduardo Lupatini, Silvia Bonet, Carmen Martí, Sergio Llobregat - Climate control Air conditioning: MaximBienstar
- Electrical fitting Mechanisms: Jung serie 990
- Lighting Fluorescent linear luminaire and LED: Enrique Ferre Cofer, Laser Blade
- Built Area: 638 m2
- Year: 2017
- Filmaker: Fran Silvestre Arquitectos
- Photographs: Courtesy of Fran Silvestre Arquitectos
