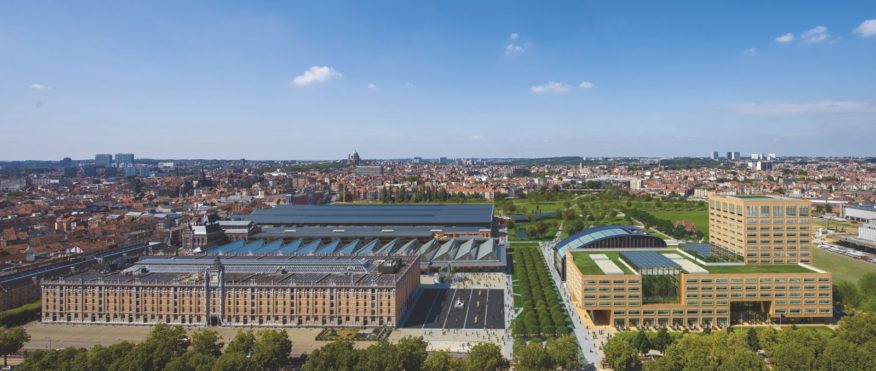
A New Green City District in the Centre of Brussels
The Herman Teirlinck building is located on the Havenlaan in Brussels, on the Tour & Taxis site. This historical site is characterised by monumental industrial buildings from the beginning of the last century, giving the new city district a characteristic appearance. This ambitious urban project will grow into a new high-quality 30-acre urban area in the centre of Brussels. A nine-acre public park that connects Emile Bockstaellaan with the canal area forms the heart of the neighbourhood.
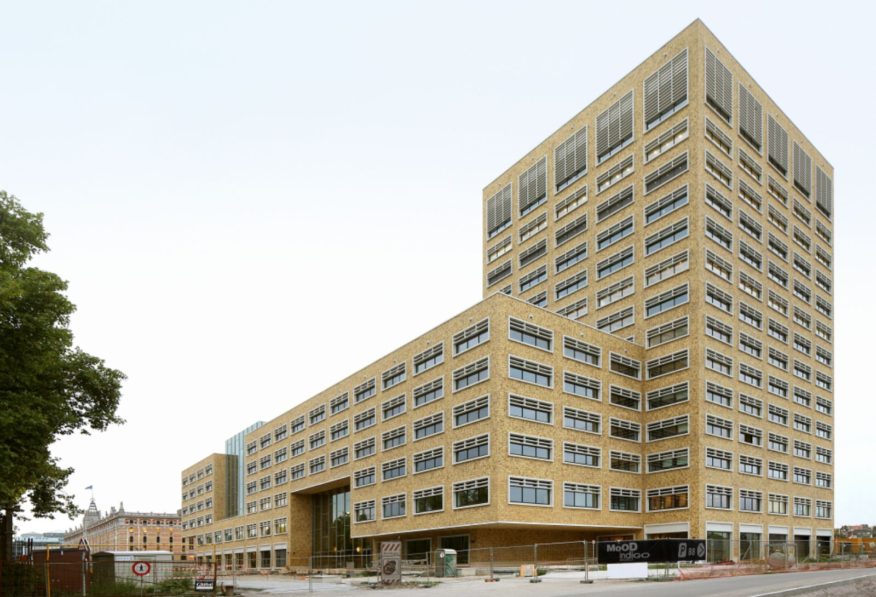
Opposite the Herman Teirlinck building is the Royal Warehouse, which has been redeveloped as a successful multifunctional building. Other historic buildings, such as the Sheds, the Hôtel de la Poste and the Hôtel des Douanes have also been redeveloped. The Gare Maritime, the gigantic historic freight station, is currently being renovated and converted into ‘a city where it never rains’ with 70,000 m2 of a mixed urban program to a design by Neutelings Riedijk Architects. There are also several city blocks with hundreds of apartments currently under development.

A compact Low-Rise Building with an Attractive Working Environment
The design deliberately chooses for a low-rise building of six floors set around four green winter gardens. The design of the Herman Teirlinck building allows for large horizontal floor fields that are ideally suited for ‘Activity Based Working’. The project is therefore very compact and developed with human dimensions in mind. A modest height accent (60m) in the second line gives the project a recognizable character in the Brussels skyline.
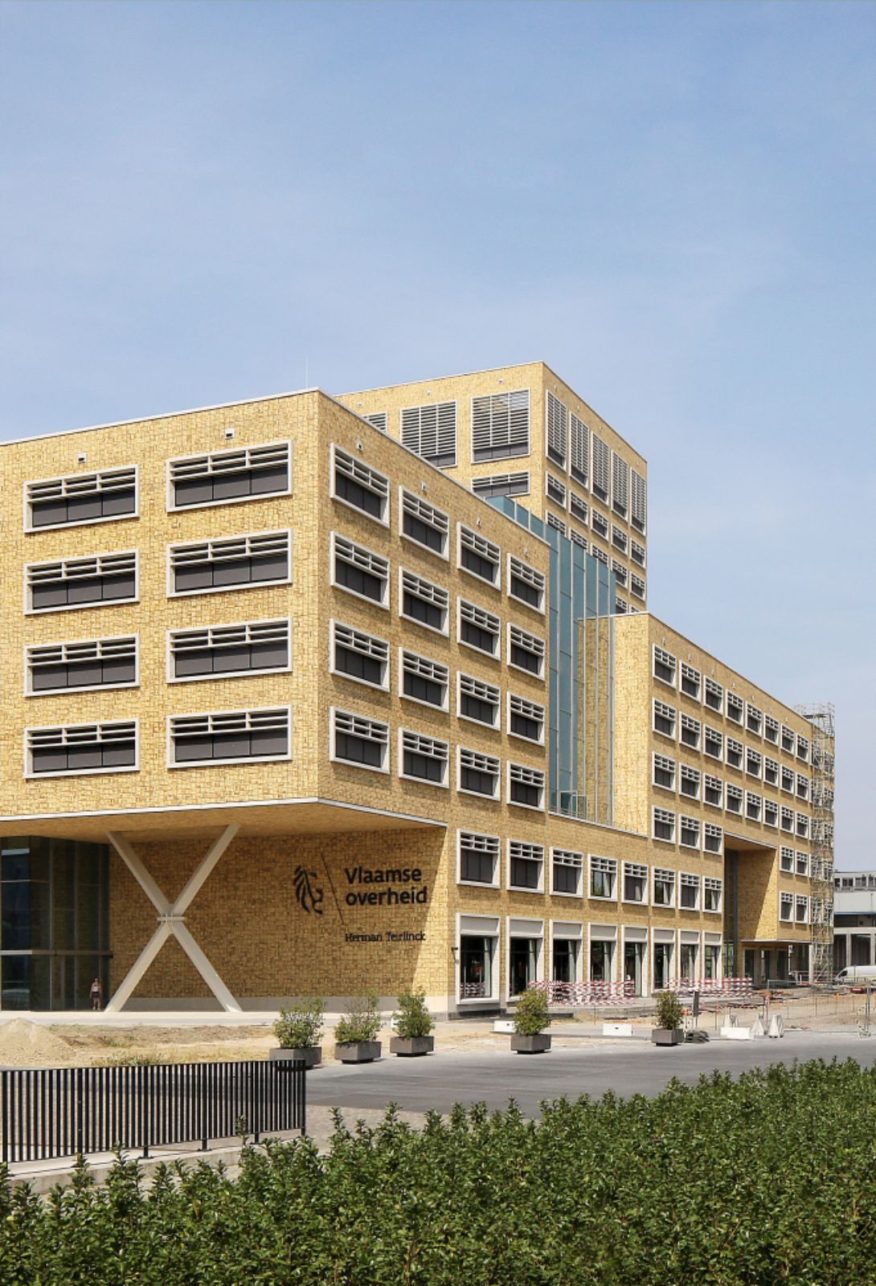
A Varied Urban Volume
The Herman Teirlinck building has varied building volumes that blend into the urban blocks along the Havenlaan in a natural way. The building has a meandering shape, which divides the large volume into several wings of different depths and sizes. This creates organised floor fields of different sizes within which each department can be optimally accommodated.
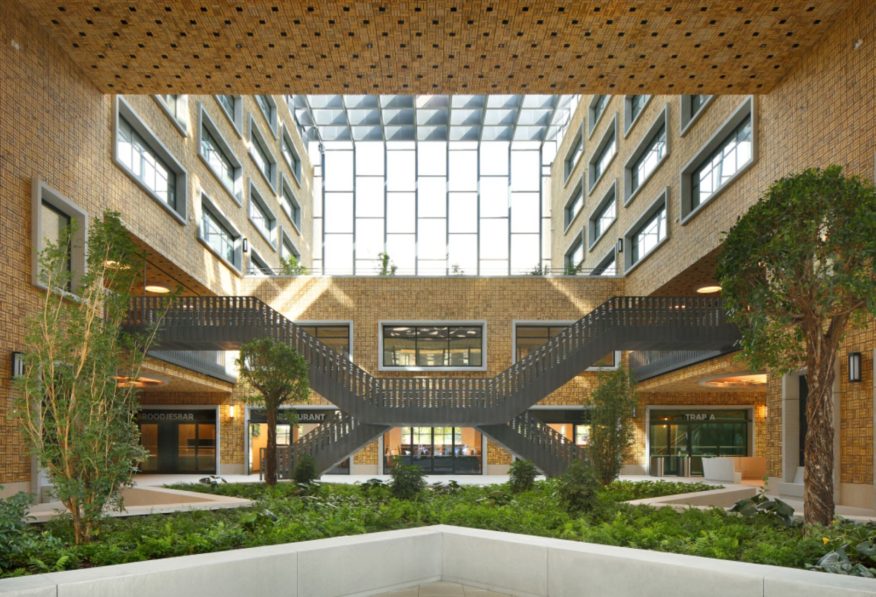
An Indoor Street with Public Facilities
The Herman Teirlinck building has a covered public internal street, in analogy with the Royal Warehouse, which serves as the main access for the building. On the ground floor, alongside this freely accessible interior street, there are public services, such as a restaurant, cafeteria, auditoriums, reception rooms, exhibition space and sports facilities. On the first floor are meeting rooms set around the central balconies, which are accessible via the monumental stairs. On the interior street are two large courtyards, which can be used for all types of meetings. Thanks to the large atrium glass roofs, the interior street is richly provided with high light incidence.

A Vareiety of Gardens And Greenhouses
The office floors are situated, in the low-rise building, from the second to fifth floor around large greenhouses and in the tower on the thirteenth floor overlooking the city. The gardens are glazed and used as winter and summer gardens. The gardens offer a variety of views so that departments can interrelate. The pleasant atmosphere offered by the gardens can be utilised by the staff for informal work and meeting places. The gardens are also the green lungs of the building and function as a heat buffer.

A Bright and Flexible Building with Future Value
The Herman Teirlinck building has a clear, well-organised layout based on a 7.20 metre pattern. The office wings are 21 metres deep, with daylight positions along the external walls for workplaces and, in the main nave, areas for general facilities such as toilets, stairs, elevators, printing and coffee corners. This provides a clear and flexible layout, with a lot of variation due to the meandering shape of the building. This means that the building can be used for different organisational forms in the future.
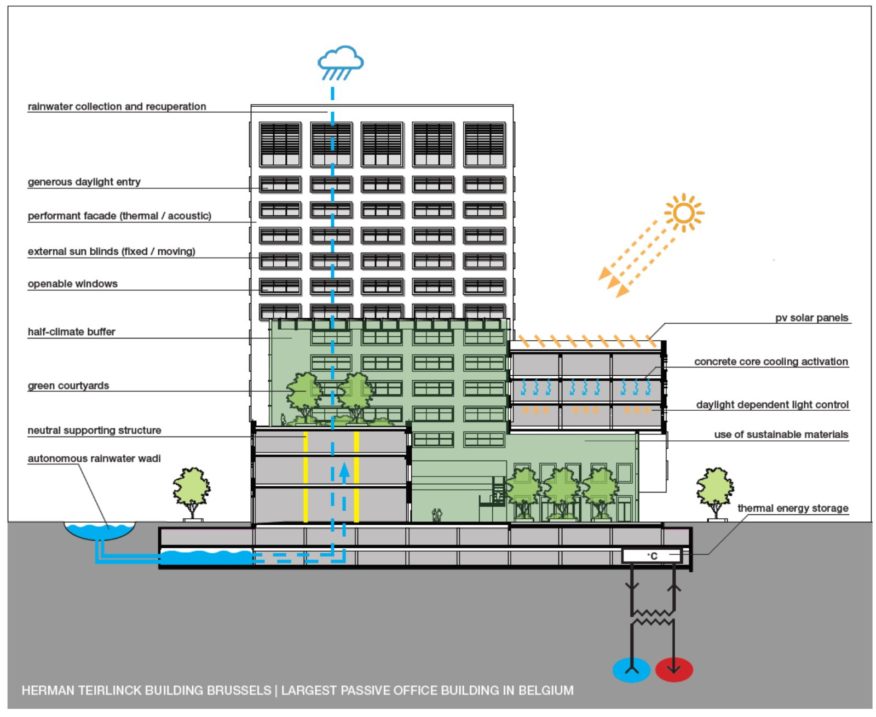
A very Sustainable Building
The building complies with both the highest sustainability score of the Flemish Government (“the star system”) and the passive norm of the Brussels region. This is primarily due to the main compact shape and secondly, this is due to the constructional measures, such as high insulation and airtightness, glass surface limitation, brick facades and recycled materials. Finally, the most sustainable and advanced technical installations are used for energy and climate control, such as heat generation via geothermics, concrete core cooling, rainwater collection, and electricity generation with solar panels.

A Strong Integration of Art and Architecture
The Herman Teirlinck building is strongly committed to the integration of art and architecture. Artists designed various parts of the building. For example, Henri Jacobs has carved his “ecritures souples” in the reliefs of the concrete window frames and the parapets of the monumental stairs. Sophie Nys, Pieter Vermeersch and Aglaia Konrad have filled ten immense ceiling circles with image motifs of plants and natural stones. Charlotte Van den Broeck wrote a special poem for the building, which will be placed on the facade. Source by Neutelings Riedijk Architects.

- Location: Tour & Taxis Site, Havenlaan 88, Brussels, Belgium
- Architect: Neutelings Riedijk Architects
- Collaboration: CONIX RDBM Architects
- Project Manager: Dieter De Vos Architects
- Architectural Design & Site planning: Bureau Bouwtechniek
- Construction design: Ney + Partners
- Architectural design: Studiebureau Boydens
- Technical Installations Design: Studiebureau Boydens
- Acoustics Advice: Scala Consultants
- Fire safety: Arcadis
- Cost Advice: Bureau Bouwtechniek
- Safety coordination: Probam
- Planning and sustainability advice: BoPro
- Interior design public areas: Neutelings Riedijk Architects
- Landscape Architect (exterior): Bureau Bas Smets
- Landscape Architect (courtyards): Avantgarden Studiebureau voor Tuin- en Landschapsarchitectuur (design office for garden and landscape architecture)
- General Contractor: Van Laere NV Algemene Aannemingen
- Client: VAC De Meander NV (Extensa Group NV, Participatie
- Maatschappij Vlaanderen NV)
- Property developer: Project T&T NV
- Tenant: Flemish Government
- User guidance: Het Facilitair Bedrijf, Flemish Government
- Owner: Baloise Group
- Year: 2017
- Photographs: Filip Dujardin, Courtesy of Neutelings Riedijk Architects

