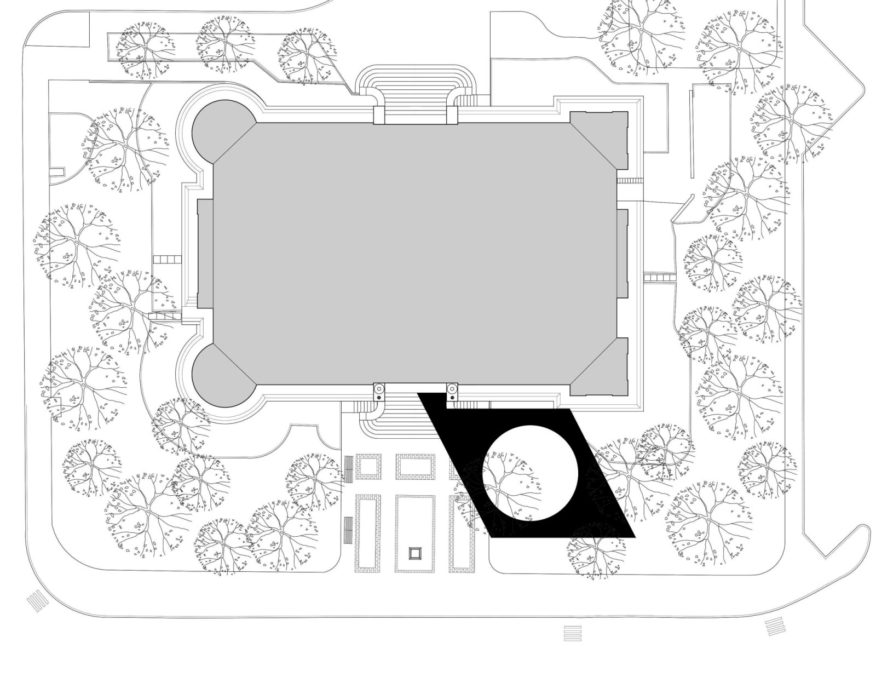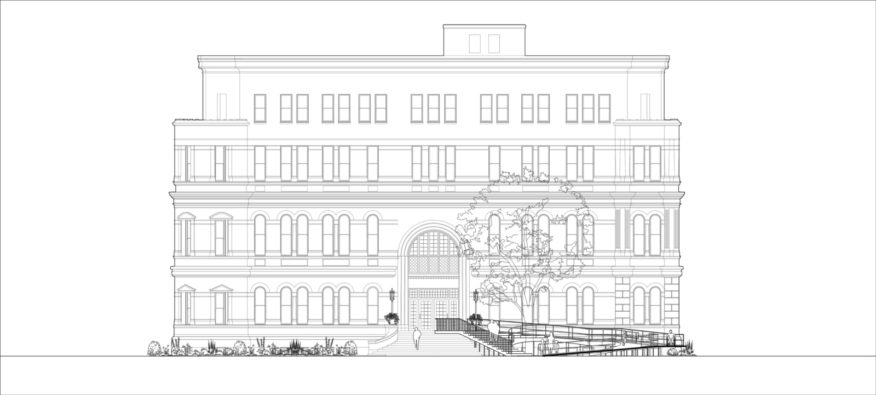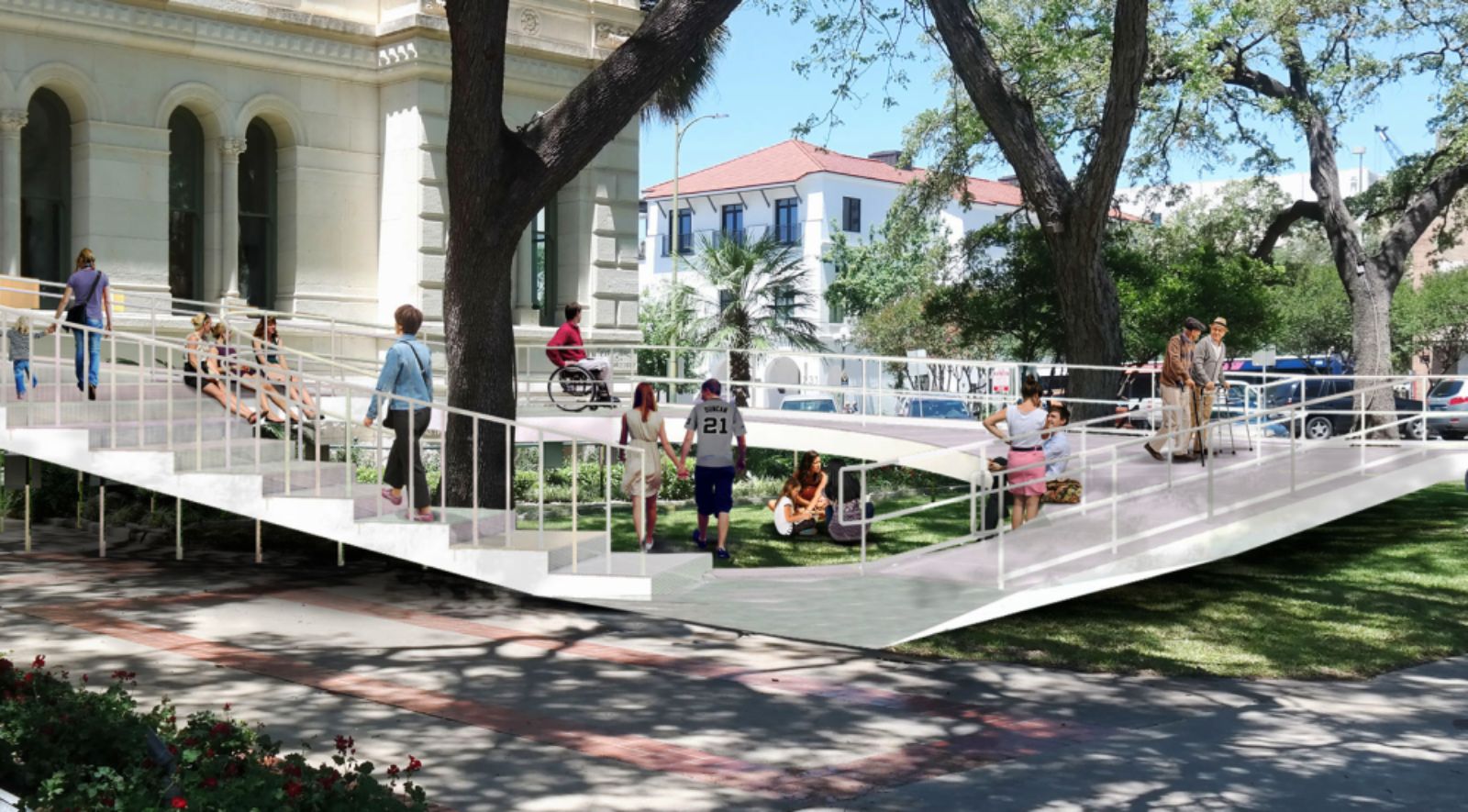
In the Loop is our proposal for an ADA accessible ramp that also serves as a gathering space for all to enjoy.
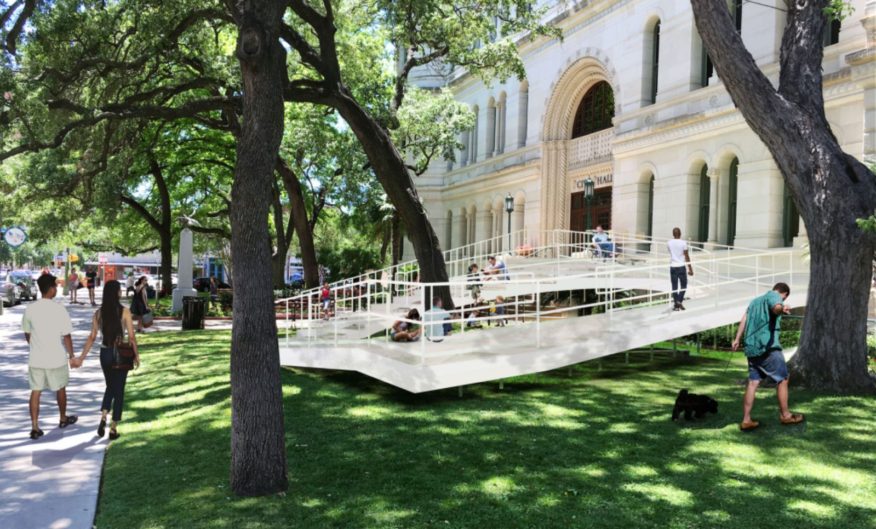
Originally designed for the San Antonio City Hall for All Accessibility Design competition, we conceive In the Loop as a lightweight structure that can be deployed in different sites with minimum on-site construction.
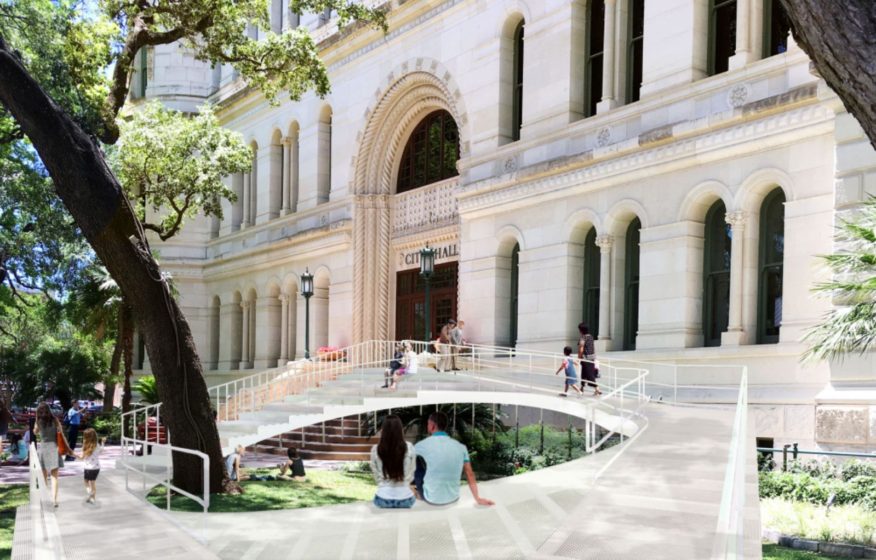
Responding to its historical milieu with a light touch, In the Loop comprises three ADA accessible ramps that ascend 6-and-a-half feet over three runs to reach San Antonio’s City Hall Entrance from Plaza de Armas.

A staircase occupies the fourth run, completing the loop. The ramp and the stair converge at City Hall’s common landing, creating an entrance for all.

A grand circular opening, framed by the ramps and the stair of the loop, hosts community activities under the shade of a grand oak tree – in the tradition of the Plaza de Armas. Source by Kwong Von Glinow.

- Location: San Antonio, USA
- Architecrt: Kwong Von Glinow
- Project Team: Lap Chi Kwong, Alison Von Glinow, Chieh Chih Chiang, Winee Lau
- Collaboration: Kevin Lamyuktseung and Hal Weurtz
- Year: 2017
- Images: Courtesy of Kwong Von Glinow
