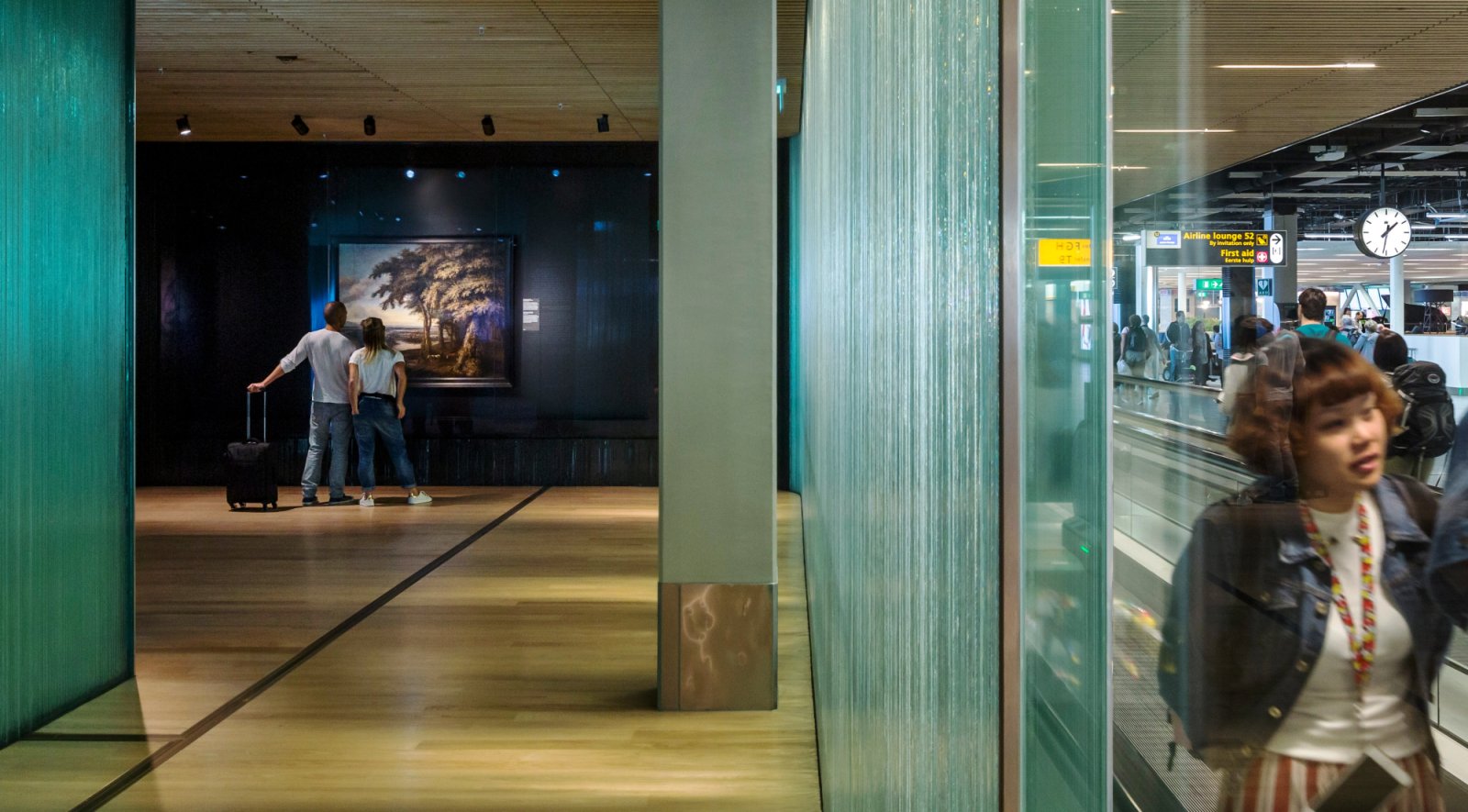The new Holland Boulevard and Rijksmuseum at Amsterdam Schiphol Airport officially opened. With this international departure hall, NEXT architects designed a unique area bringing together commerce, art and culture.
At Holland Boulevard passengers experience the Netherlands: from special Dutch sitting rooms to the NEMO Science Centre, the Airport Library and the Rijksmuseum’s unique glass pavilion.
Dutch designers Florentijn Hofman and Samira Boon also made works specially for the airport. “The Holland Boulevard becomes a calling card for the kinds of things that the Dutch can be proud of” says Bart Reuser, partner NEXT architects.
Holland BoulevardThe Dutch polder landscape was the main source of inspiration behind this vast space of 5,000 m2. It comprises various typical Dutch-inspired sitting rooms, each one with their own character and ambiance.
The systematic design of the Dutch landscape gives a quick overview to hasty passengers; while passengers who are staying longer can wander through the landscape and discover new places. This makes each visit to the Holland Boulevard a stimulating experience, or a place to rest.
Rijksmuseum SchipholThe Rijksmuseum Schiphol is the highlight of Holland Boulevard: a modern and innovative framework for the masterpieces exhibited by the Rijksmuseum at Schiphol Airport. The curved walls presented an additional challenge and were realised by gluing together 10.000 strips of glass of 7 cm wide to form a solid glass wall.
“The pavilion’s glass structure has a truly unique composition that is, above all, circular. This means that all single elements can be removed,” says Martin Weerheim, project leader at Saint-Gobain Glassolutions, who realised the U-shaped museum walls.
“The resulting semi-transparent walls filter the light, creating a gradual transition from the hustle and bustle of Schiphol Airport to the art treasures shown by the Rijksmuseum,” adds Bart Reuser of NEXT. Source by Next Architects.
- Location: Schiphol Airport, Amsterdam, the Netherlands
- Architect: NEXT architects
- Collaborator: BCN (Benthem Crouwel NACO)
- Collaborator art: Studio Florentijn Hofman / Studio Samira Boon
- Advisor construction: RHDHV (Royal Haskoning DHV)
- Advisor installations: DHa (Deerns Haskoning Adviseurs)
- Advisor lighting: Lichtvormgevers, Philip van der Heijden
- Advisor light museum: Beersnielsen, Sjoerd van Beers
- Main contractor: VolkerWessels Bouw Schiphol
- Interior: INTOS, Interior Solutions
- Installations: Heijmans
- Special furniture: Lensvelt
- Client: PLUS: Projectbureau Luchthaven Schiphol
- Other clients: KLM Royal Dutch Airlines, Rijksmuseum, World of Delights
- Floor area: 5.000 m2
- Year: 2017
- Photographs: Ossip van Duivenbode, Thijs Wolzak, Courtesy of NEXT architects
