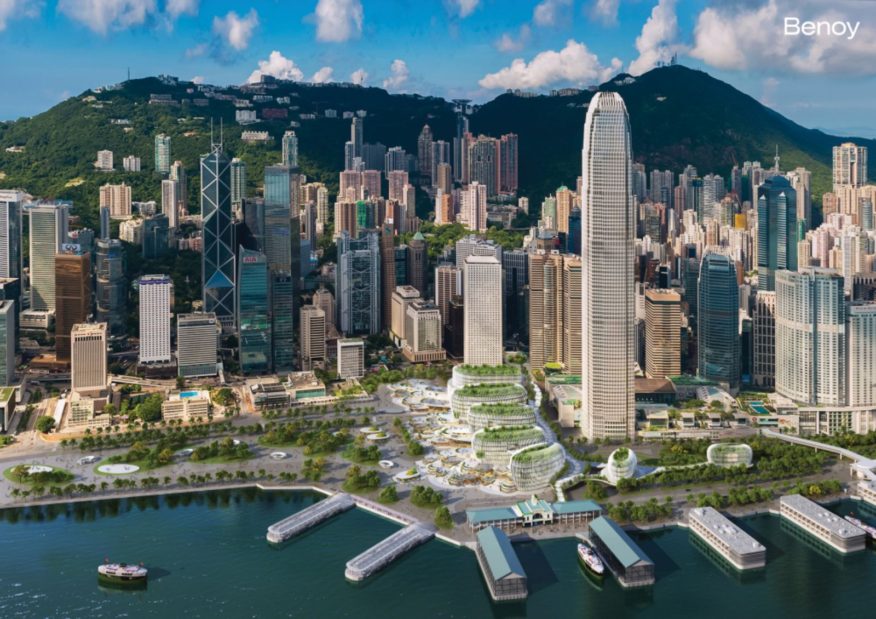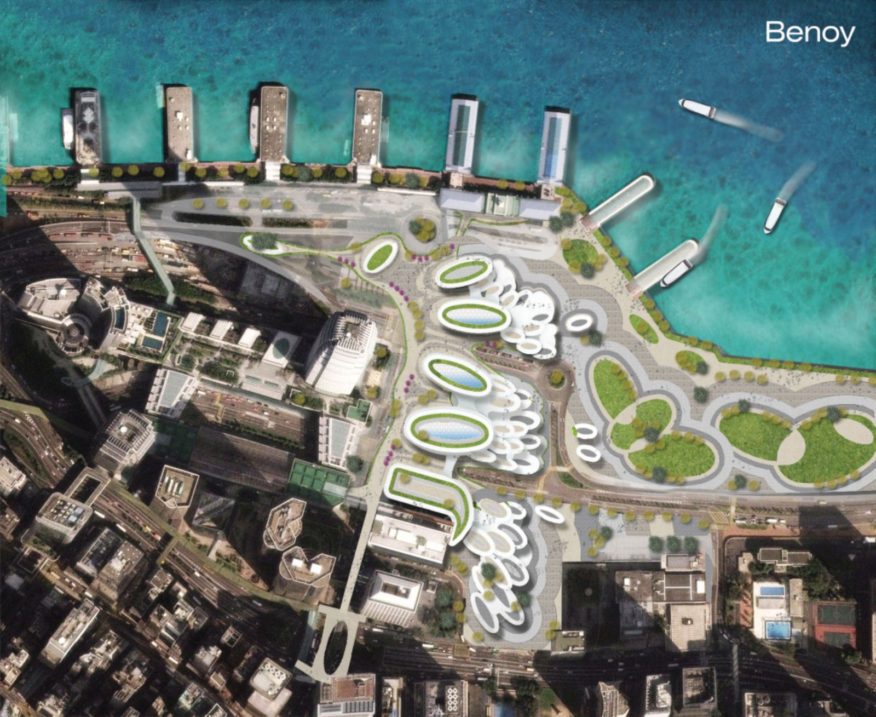
Benoy’s urban design team has created a series of initial ideas to spark conversation and promote innovative thinking for the future of Hong Kong’s New Central Harbourfront Site 3.

An area which spans from Jardine House to the Central Ferry Piers, and is part of the government’s new Central Harbourfront initiative.

While commercially driven, the planning brief for the redevelopment of Site 3 offers the opportunity to maximise public benefit for citizens and visitors to Hong Kong.

The team at Benoy studied the planning brief and analysed the basics of the site, including key constraints and existing uses, to conceptualise a range of solutions with input from BuroHappold Engineering.

Three of these concepts are represented by the thematic code names ‘Urban Forest’, ‘Glacier’ and ‘Coral Reef’.

“Each solution has different characteristics, but all respond to the need for connectivity, activity and a rich mix of uses within the plot,” explained Simon Bee, Global Design Director at Benoy. “

The concepts offer an early representation of how Site 3 might be transformed to become a new waterfront destination that is an accessible, attractive public place, but also commercially viable.

We hope to encourage the design and development community in Hong Kong to push the planning brief to its full potential.”

These illustrations were recently unveiled at an event organised by the Urban Land Institute (ULI) with support from Benoy, BuroHappold and non-profit organisation Designing Hong Kong. Source and images, Courtesy of Benoy.


