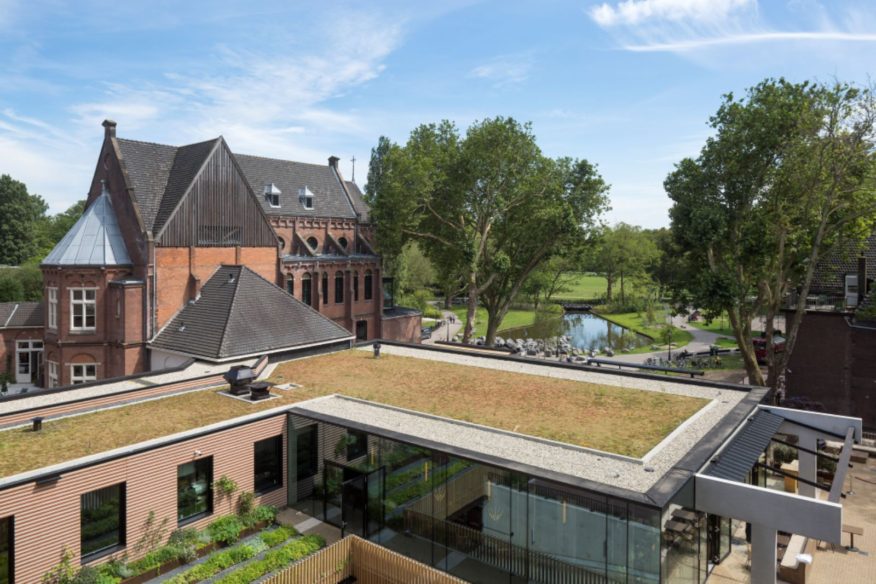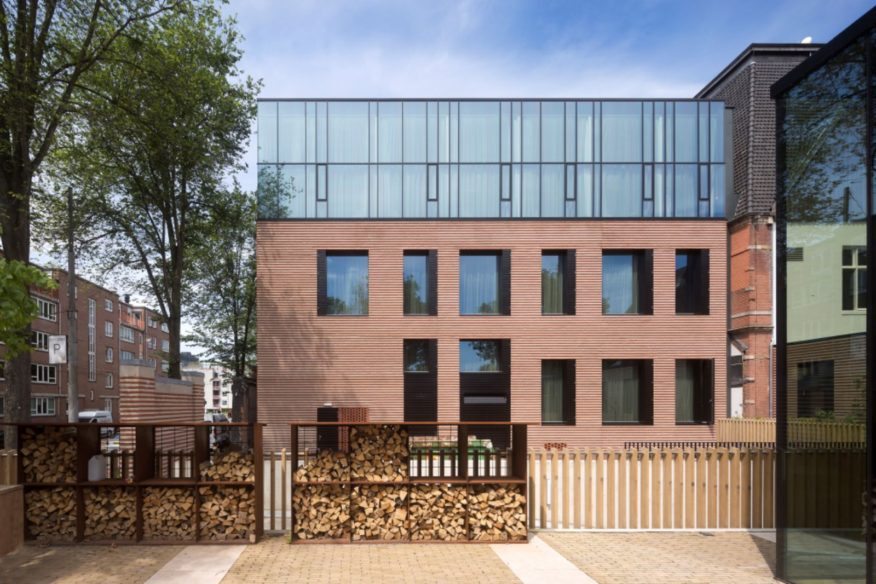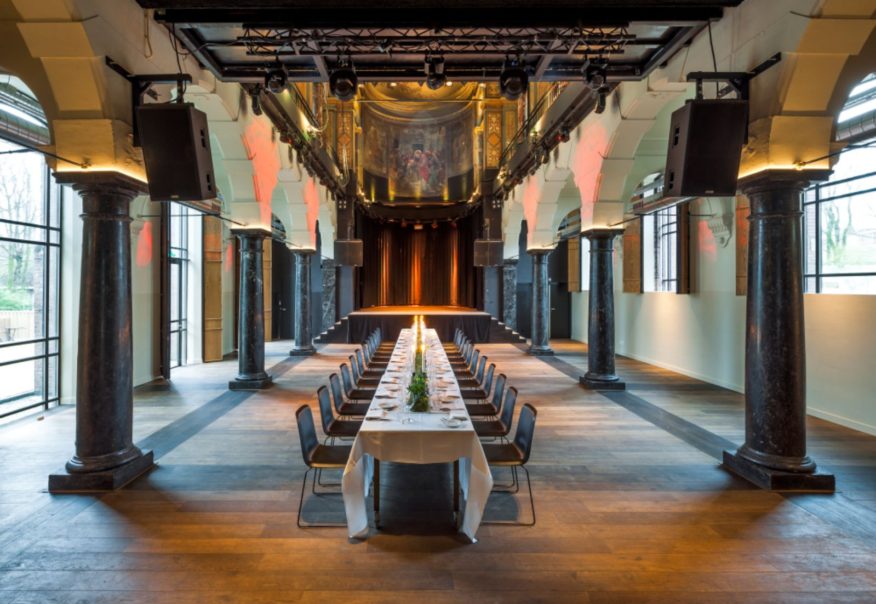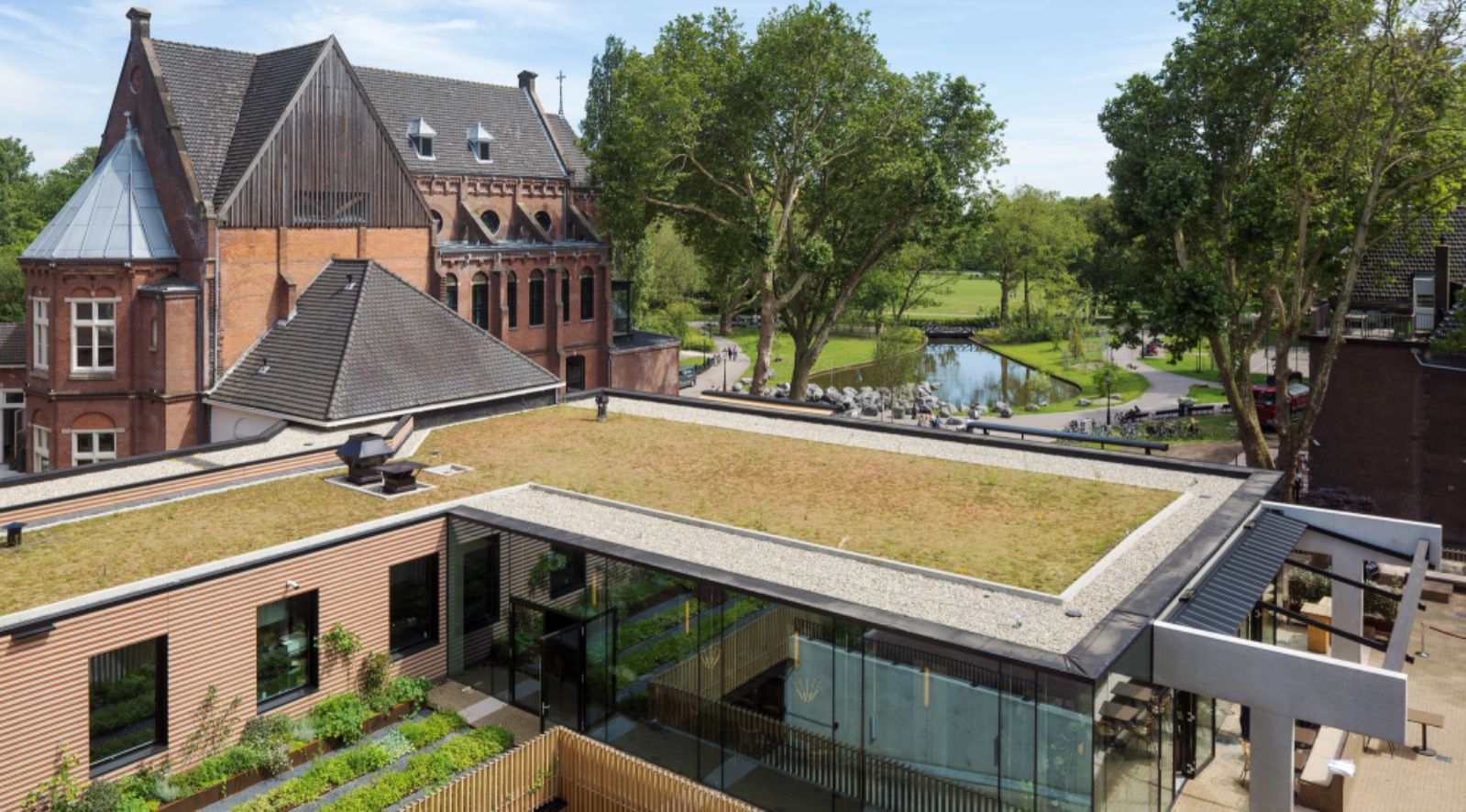
Hotel Arena in Amsterdam has been recently transformed by Team V Architecture into an exquisite hotspot for both tourists and locals. The design creates a hotel secluded within the oasis of a city park, which is unique to Amsterdam. The official opening ceremony of the newly renovated hotel took place on September 1, 2017.

The approach to the building is from the Oosterpark, where a wide staircase leads visitors up to the new entrance, above which the letters ‘Hotel Arena’ are projected onto the choir of the beautifully restored chapel. It is almost unthinkable that this was once the back of the building.

“By moving the hotel entrance from the street to the park we completely changed the building’s orientation,” explains architect Do Janne Vermeulen of Team V Architectuur. “It gave us the unique opportunity to design a park hotel that logically adds to the landscape. A green enclave in the busy city of Amsterdam.”

Monumental chapel
The building, a listed monument, dates back to 1886 and was originally an orphanage for Roman Catholic girls. As was general practice then, the plan was built in phases, but never fully completed. The building’s extension by Team V follows the original floor plan by architect Bleijs and connects rediscovered historical qualities with a serene, timeless architecture.

“The design process was like an archaeological search. The monumental chapel for example, was covered in ducts, installations, previous extensions and overgrown trees and shrubs. Underneath all this we found large stained glass windows and beautiful murals, all mostly intact. Like a present wrapped in old newspaper”, says Vermeulen.

‘Local experience’
On both sides of the restored chapel, two new transparent pavilions, containing a restaurant and studios for events, overlook the Oosterpark. Their full height glass facades create a seamless connection between inside and outside, where a spacious terrace facing the park enjoys the shelter of the chapel.

“Hotel Arena is a place where the history of Amsterdam is evident, while at the same time it is a very contemporary city park hotel where things are actually happening. This combination offers a unique ‘local experience’ that appeals to both tourists and people from Amsterdam.”

The building is designed to bring back the focal point of culture and events back into Hotel Arena and allows owner Paul Hermanides, a true Amsterdammer, to fulfill his dream to facilitate unexpected encounters between people. Source by Team V Architecture.

- Location: s-Gravesandestraat 51, Amsterdam, Netherlands
- Architect: Team V Architectuur
- Interior design: TANK
- Landscape design: Sant en Co
- Restoration of chapel: Bureau Fritz
- Project management: Van RossumRaadgevendeIngenieurs
- Contractor: Bouwbedrijf M.J. de Nijs en Zonen B.V.
- Year: 2017
- Photographs: Luuk Kramer, Teo Krijgsman, Courtesy of Team V Architecture

