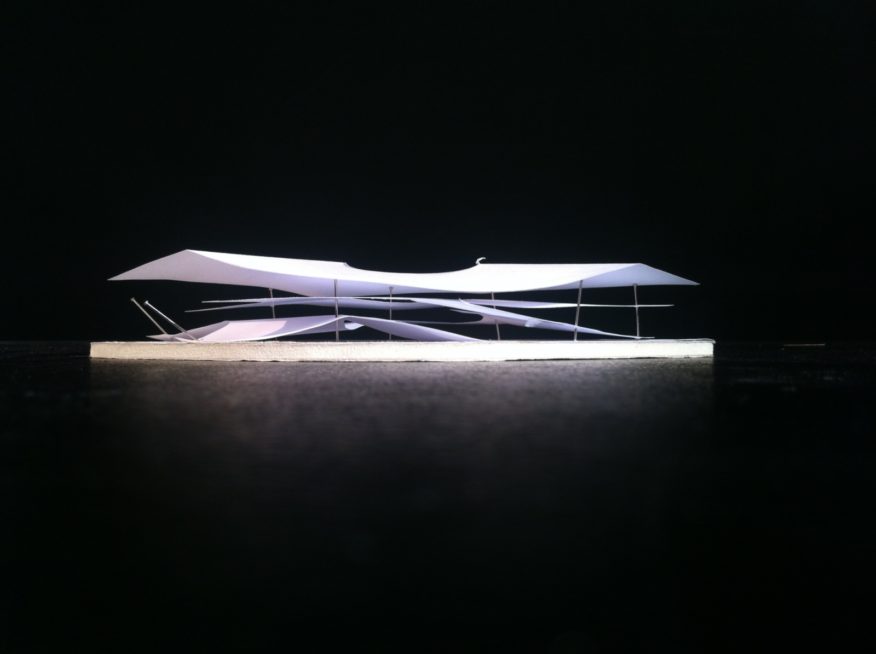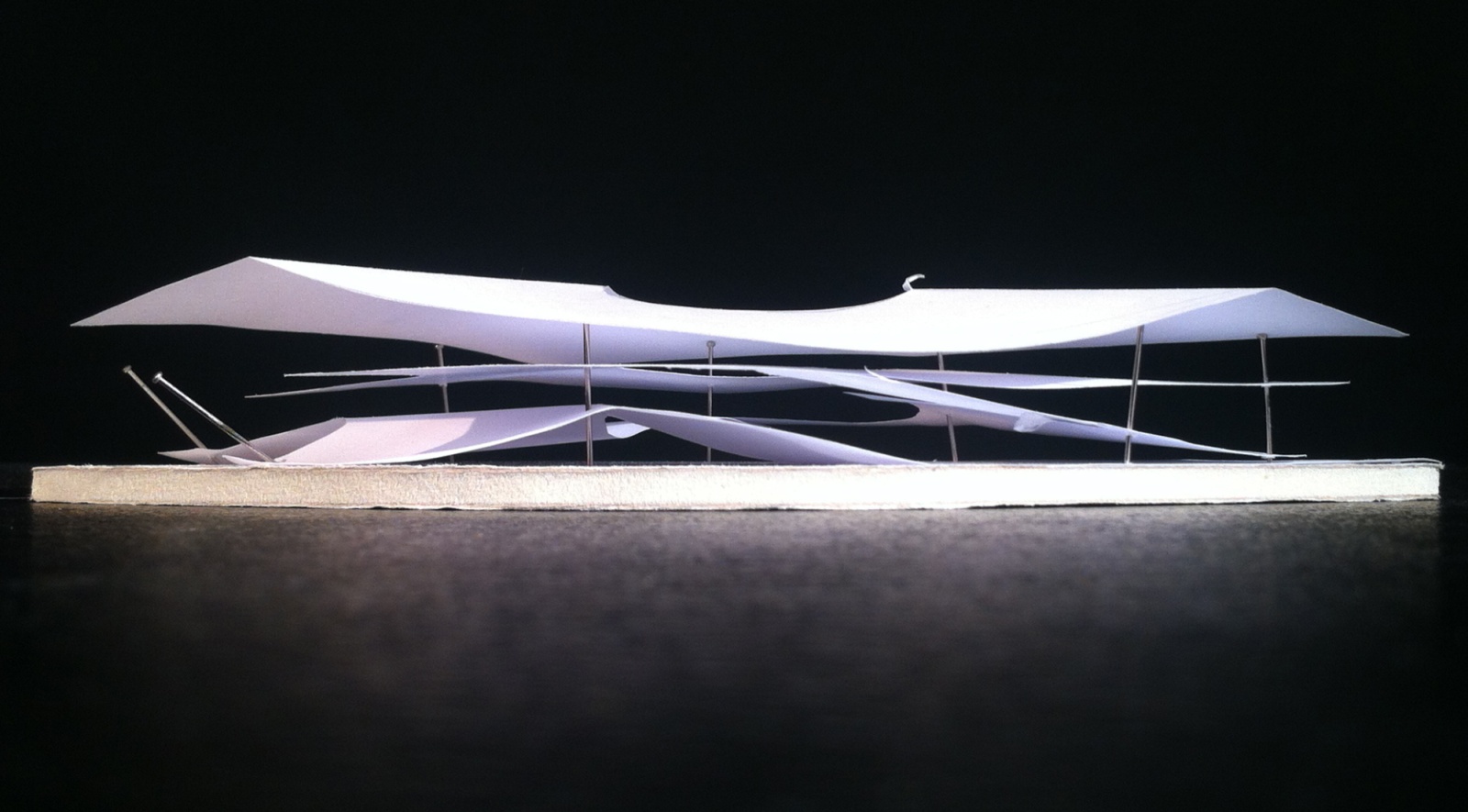Bauhaus for social innovation
The architecture of Cape 10 is based on the vision of a socially- integrative house that provides shelter for different disadvantaged social groups in Vienna, Austria. By connecting them with each other and the public the shelter encourages communication between the socially diverse groups and makes a positive contribution to the development of the society of tomorrow. Corresponding to this vision the architecture is open and fluid, deriving its identity through the interiority rather than the exterior.

Flexible spaces are offered next to areas for fixed tenants whose use is choreographed around sharing and exchange and will be determined in the interaction of the tenants, the public and their needs. The openness of the three- story building is generated through freely flowing horizontal floor plates that bring the exterior into the building and connect the levels with each other through generous, usable ramps. The result is a built landscape of spatial zones of different quality. A central, exterior atrium brings light and fresh air into the building and functions as its communicative center.
The structural system of thin floor plates on irregularly placed columns with a minimum of fixed, load bearing shear walls adds to the building’s openness and flexibility. The fixed programmatic components of the building are „Wieder Wohnen“, a daycare center for the homeless, „Care for Young Mothers“, an institution providing support to young mothers in difficult living conditions, „Nein zu Krank und Arm“, an organization dedicated to improving health care for the socially disadvantaged, as well as a pediatric care center.
Shared uses that are also open to the public will be an assembly and rehearsal space with multi-media capacity, the so-called „market of opportunities“ with facilities for food supply and consumption such as a farmer’s market, café, bar, spaces for self- cooking and eating, restaurants, etc. The upper floor is dedicated to NGOs and start- ups whose rent payments will partially finance the facility. Spaces below grade are used as well, enabled by generous landscaping around the building that brings natural light into the below grade spaces.
The main entrance located on Alfred- Adler Strasse leads into a central, two- story foyer with info point from which visitors and tenants are guided into their respective areas via ramps, stairs and elevators. An exclusive, sparate entrance is provided for „Wieder Wohnen“ at the opposite side of the building ensuring privacy for the people frequenting this entrance. A third entrance at the south side of the building with direct access to vertical circulation and cores is provided for the pediatric care center, „Care for Young Mothers“ and the office tenants. With the exception of the entrance the facade of the building is fully glazed utilizing a standard, vertical post- and- beam structure.
At the entrance, the facade is sculpted providing a covered drop-off zone at grade and a cantilevering portion above that also houses the special space with a view to the city. In its south facing portion towards the city the slightly curved and folded roof will serve as a stage for a site specific art piece by Austrian artist Erwin Wurm. A sustainable energy concept utilizing natural resources in combination with traditional, mechanical heating and cooling ensures that the project is not only socially, but also ecologically innovative and conscientious. source by COOP HIMMELB(L)AU.
- Location: Vienna, Austria
- Planning: COOP HIMMELB(L)AU
- Design Principal: Wolf D. Prix
- Design Partner: Karolin Schmidbaur
- Managing Partner: Markus Prossnigg
- Project Architect: Benjamin Schmidt
- Junior Design Architects: Risa Kagami, Jan Markus Ludwig
- Project Team: Daniel Bolojan, Teresa Lusser, Jan Rancke, Michela Bassot, Alex Grasser
- Model Building: Nam La Chi, Win Man, Jakob Duffner
- Local Architects: Architektur Consult
- Structural Engineering: B+G Ingenieure, Bollinger und Grohmann GmbH, Vienna, Austria
- Mechanical Engineering: ZFG Projekt GmbH
- Client: Cape 10 Private Foundation
- Site Area: 3,544m2
- Gross Floor Area: 7,556 m²2
- Building height/length/width: max. 12 m / 65 m / 45 m
- Number of Floors: 5
- Start of Construction: 2018
- Planned Completion: 2019
- Photo: Markus Pillhofer, Courtesy of COOP HIMMELB(L)AU

