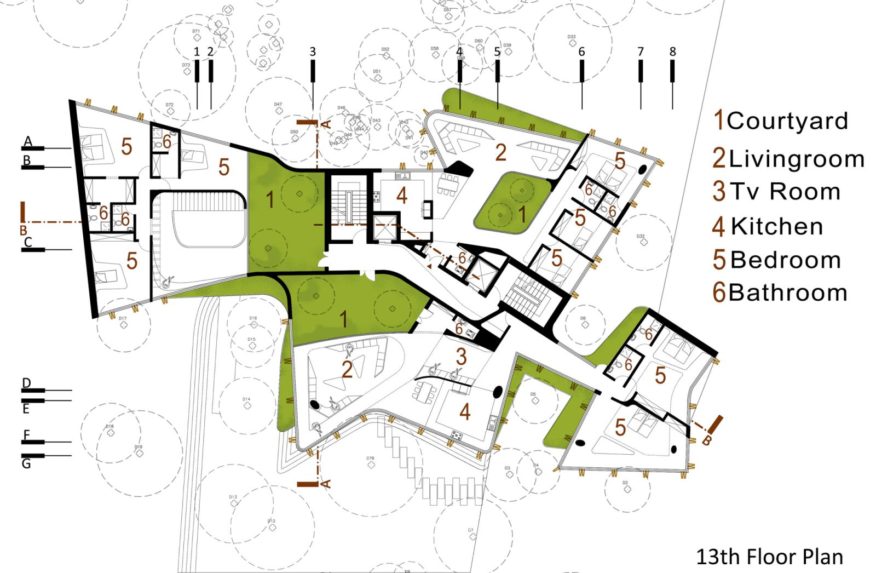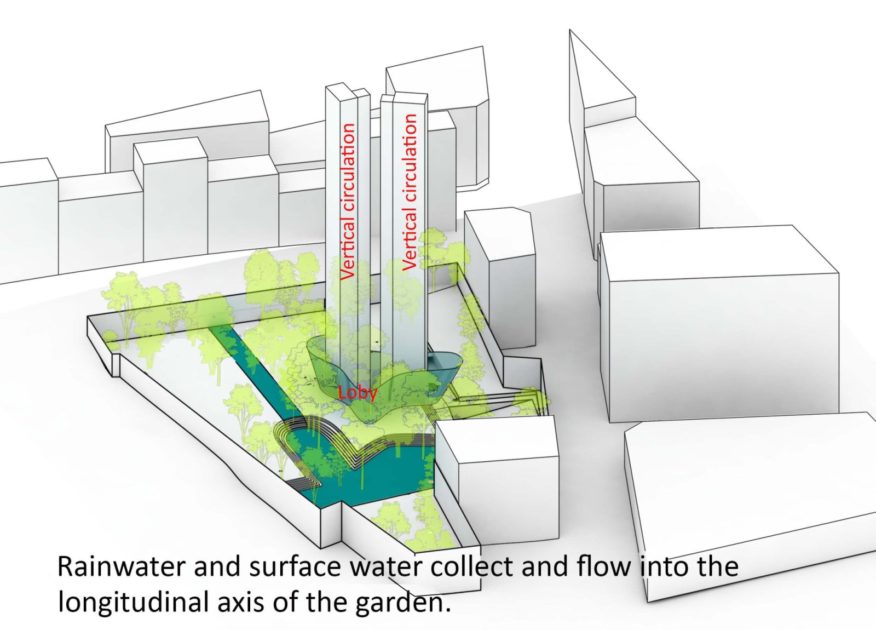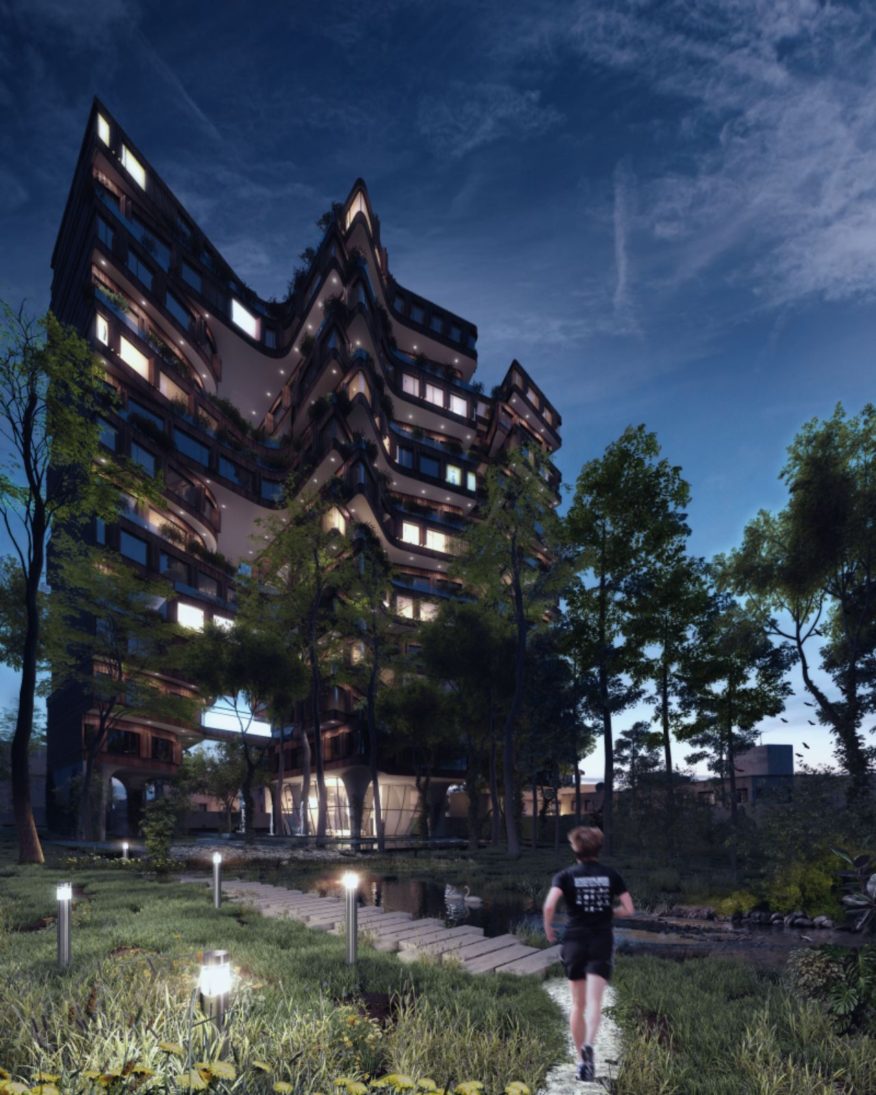
The project site is located in the north of Tehran, where in the past entire area was garden. Extensive development of high-rise buildings in recent years has caused the destruction of the gardens one after another.

The project site is one of the few remaining gardens in the area. The design strategy is based on the preservation of garden. Therefore, the boundary lines between the trees and the empty space were considered as the position of the volume.

This strategy preserved all the trees in the garden, and the trees create a simultaneous mixture of spatial and volume in the project. In addition, this geometry causes the continuity and fluidity of the spaces and their combination with the garden in the whole project.

In order to emphasize on the historical traditions and with the aim of creating a dialogue between three elements, inhabitants, building and garden with contemporary language, the outer edge of the floors slip on each other, this slip has led to the creation of semi-private terraces and the creation of a hierarchy of spatial, open to closed and public to private for residents.

The project was completely covered with wood to strengthen the dialogue between garden and facade. Unlike the usual routine, the ground floor of the project was devoted to empty space.
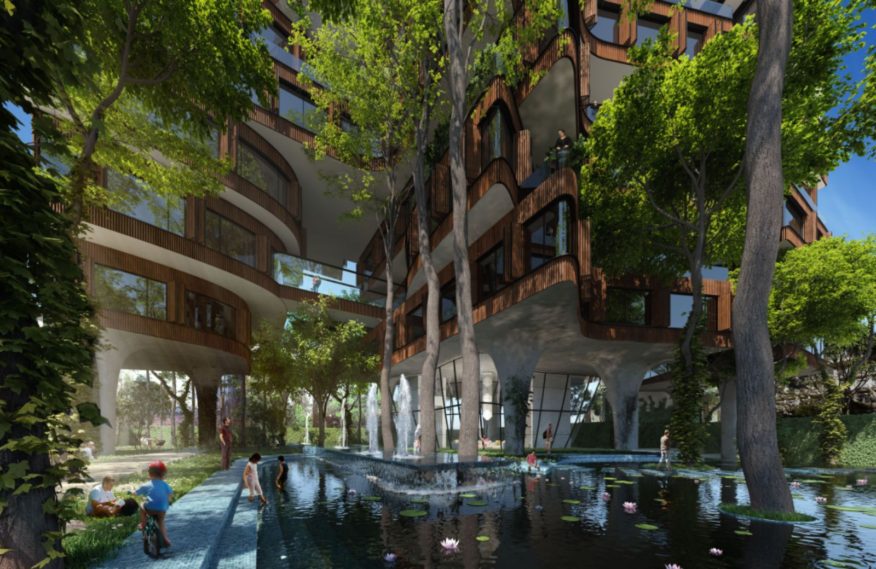
This empty space enhances the garden size, revive the courtyard and creates a semi-public arenas for social relationships.Finally, based on the syntax of the traditional courtyard house, all units have spacious terraces and duplex units having private courtyards.
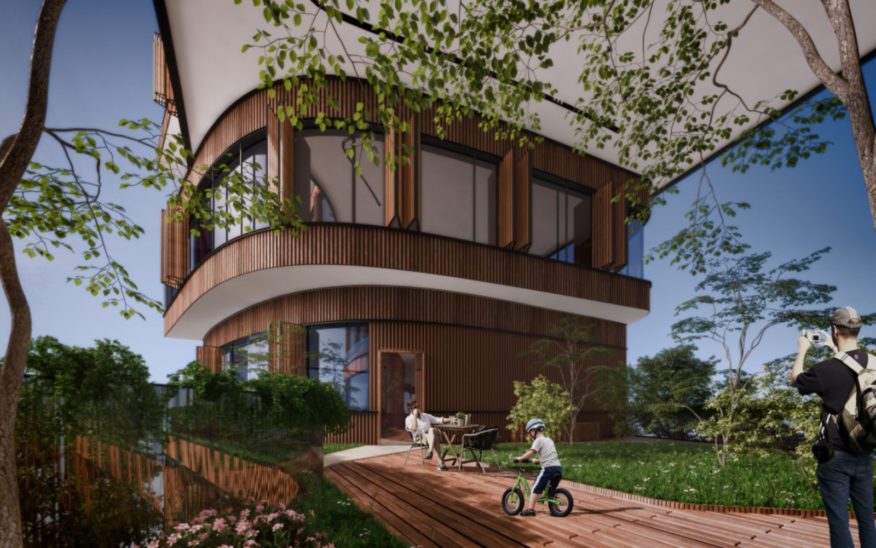
Rainwater and surface water collect and flow into the longitudinal axis of the garden. Source by Omid Azeri and Jafar Lotfolahi.
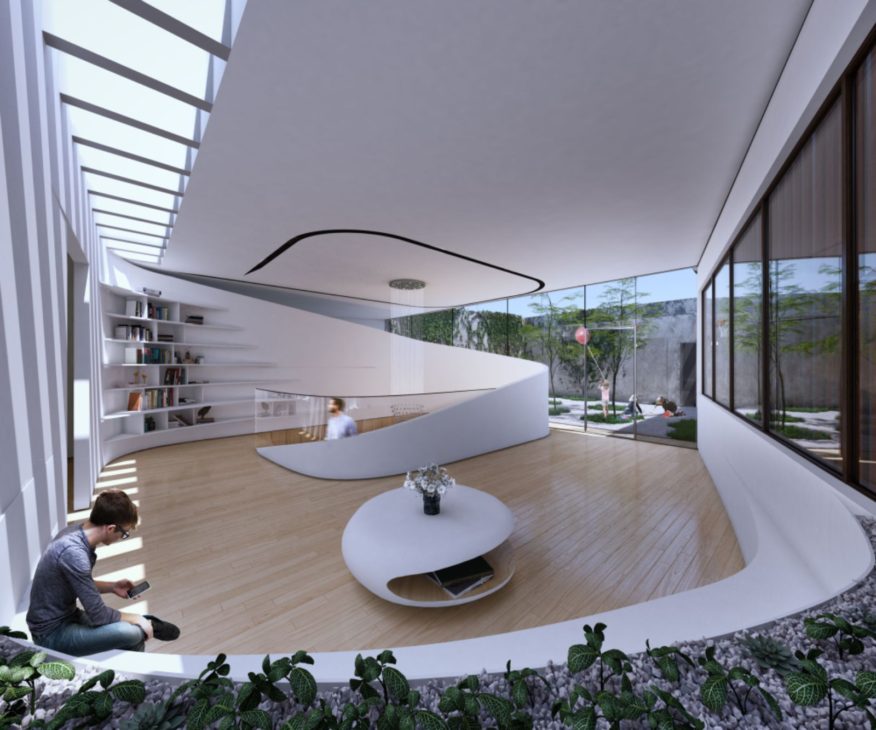
- Location: Tehran, Iran
- Architect: Omid Azeri, Jafar Lotfolahi
- Project Team: Mohsen Ghanadpour, Mahdi Khodabakhsh, Mohammad Khodabanehlo, Kimia Khorakchi, Abolfazl Haydari, Saeed Jafari
- Client: Vanak Park Co
- Area: 12500m2
- Year: 2017
- Awards: The American Architecture Prize 2017, Honorable Mention; 2A Asia Architecture Award 2017, Finalist
- Images: Courtesy of Omid Azeri and Jafar Lotfolahi
