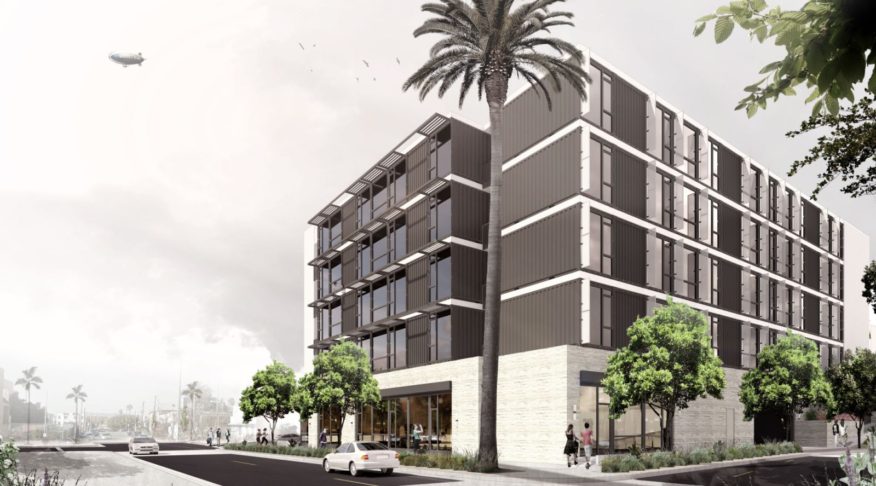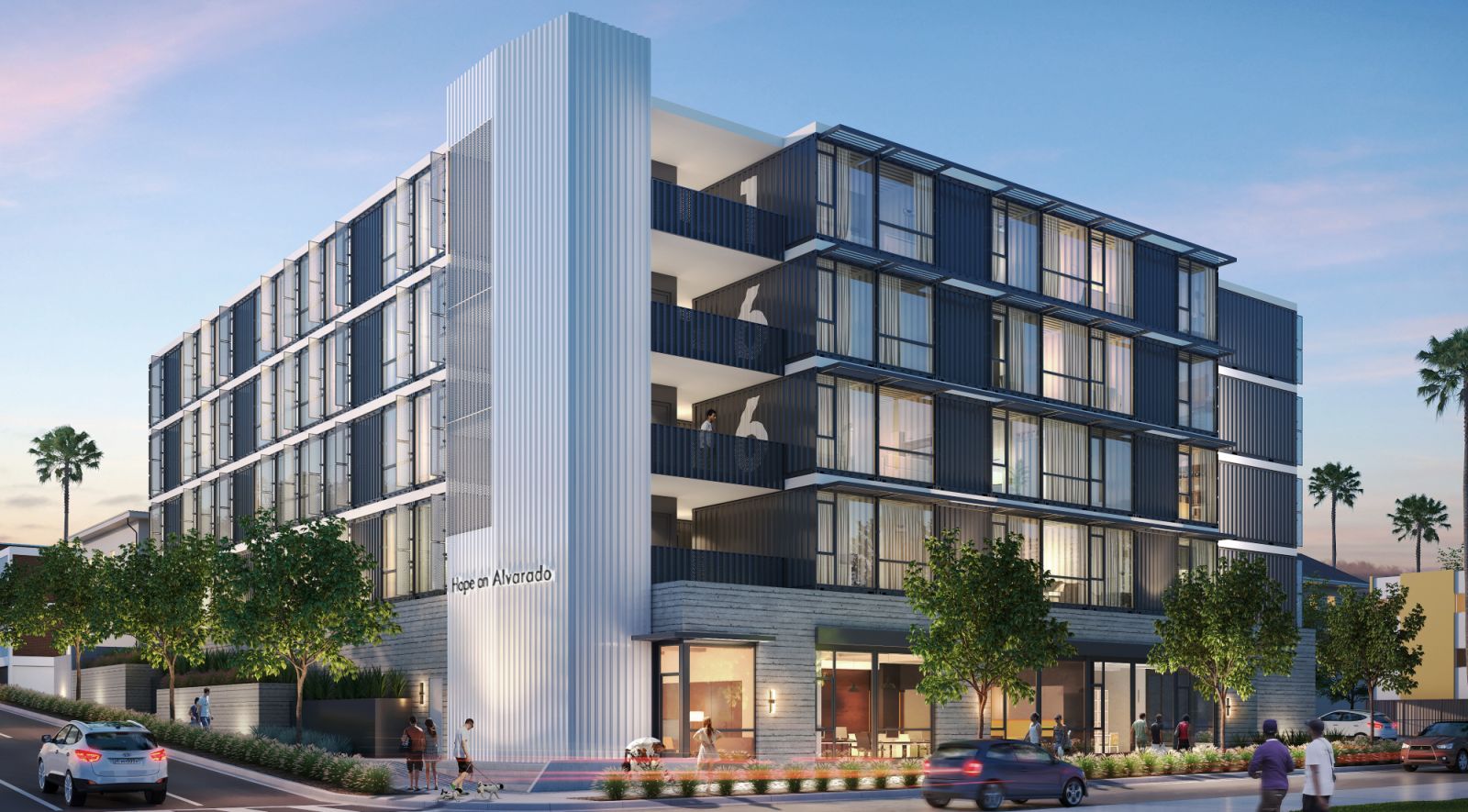
KTGY Architecture + Planning has unveiled designs for Hope on Alvarado, a new building that will be the first of a series of housing developments in highly walkable communities, providing support services for individuals transitioning from homelessness. The building, west of downtown in the Westlake District of Los Angeles, is moving quickly through the development process and is slated to begin a six-month construction period in the first part of 2018.

The accelerated construction is due to a unique design incorporating shipping containers as a primary building material. Aedis Real Estate Group is the developer of the building. It is the first of a series of Hope developments in Los Angeles to be built within the next year using the shipping-container design.

“One major advantage of using shipping containers is the dramatic reduction in construction time. While site-work and foundations are being constructed on site, the containers are being manufactured off-site, including most interior finishes and fittings,” said Mark Oberholzer AIA, LEED AP, Associate Principal with KTGY Architecture + Planning.

KTGY’s design is centered on a central courtyard, providing privacy and encouraging safety and a sense of community. Floor-to-ceiling glazing distinguishes the support-services office space on the street-level. The development is designed to LEED standards but is not seeking certification. The speed of construction and efficient use of building materials is among the project’s sustainable attributes.

The four-story Hope on Alvarado will offer 84 units of studios and one-bedroom apartments on a .44-acre site at 166 Alvarado Street. Unit plan sizes are 400-480 square feet. Located within the building, parking spaces will be provided for social services staff and each resident will have a bike-storage space. Source and images, Courtesy of KTGY Architecture + Planning.

