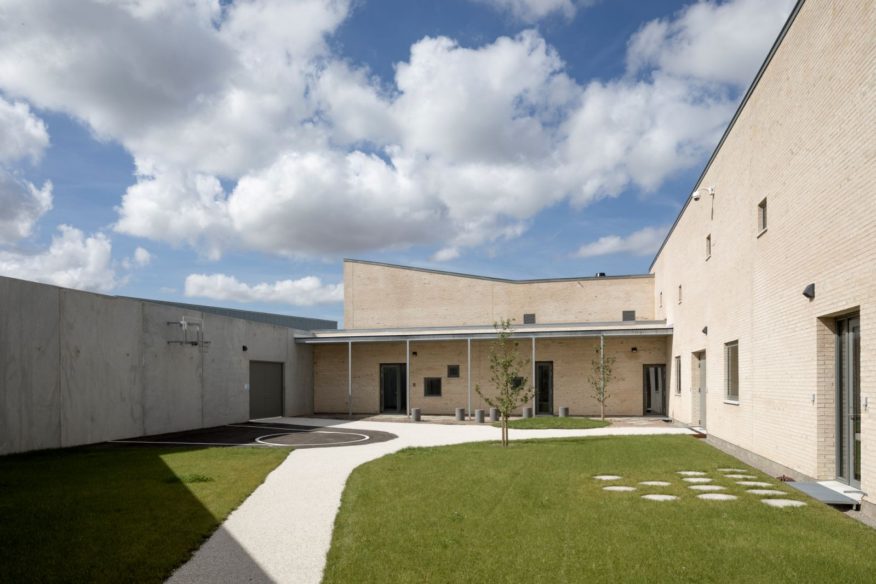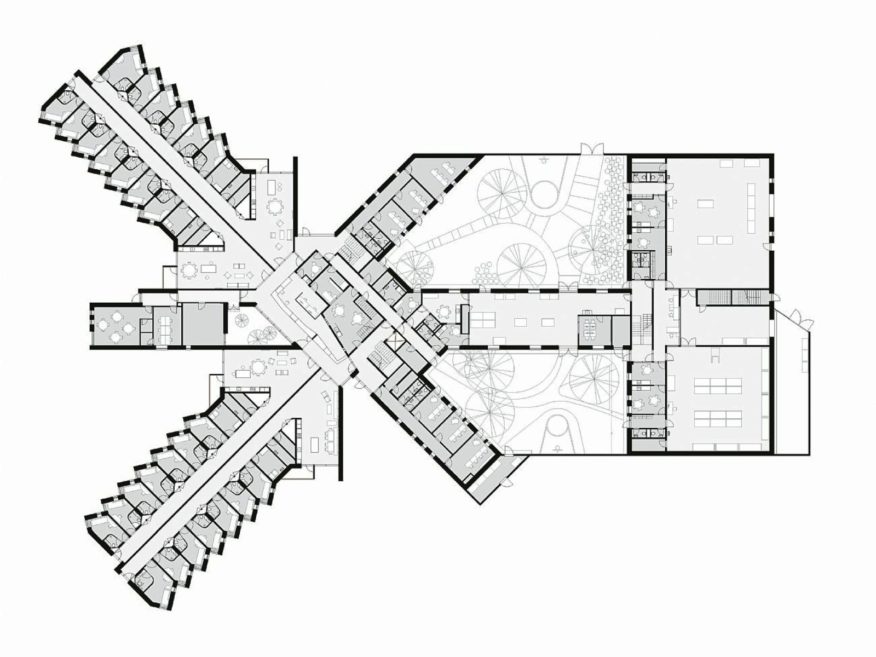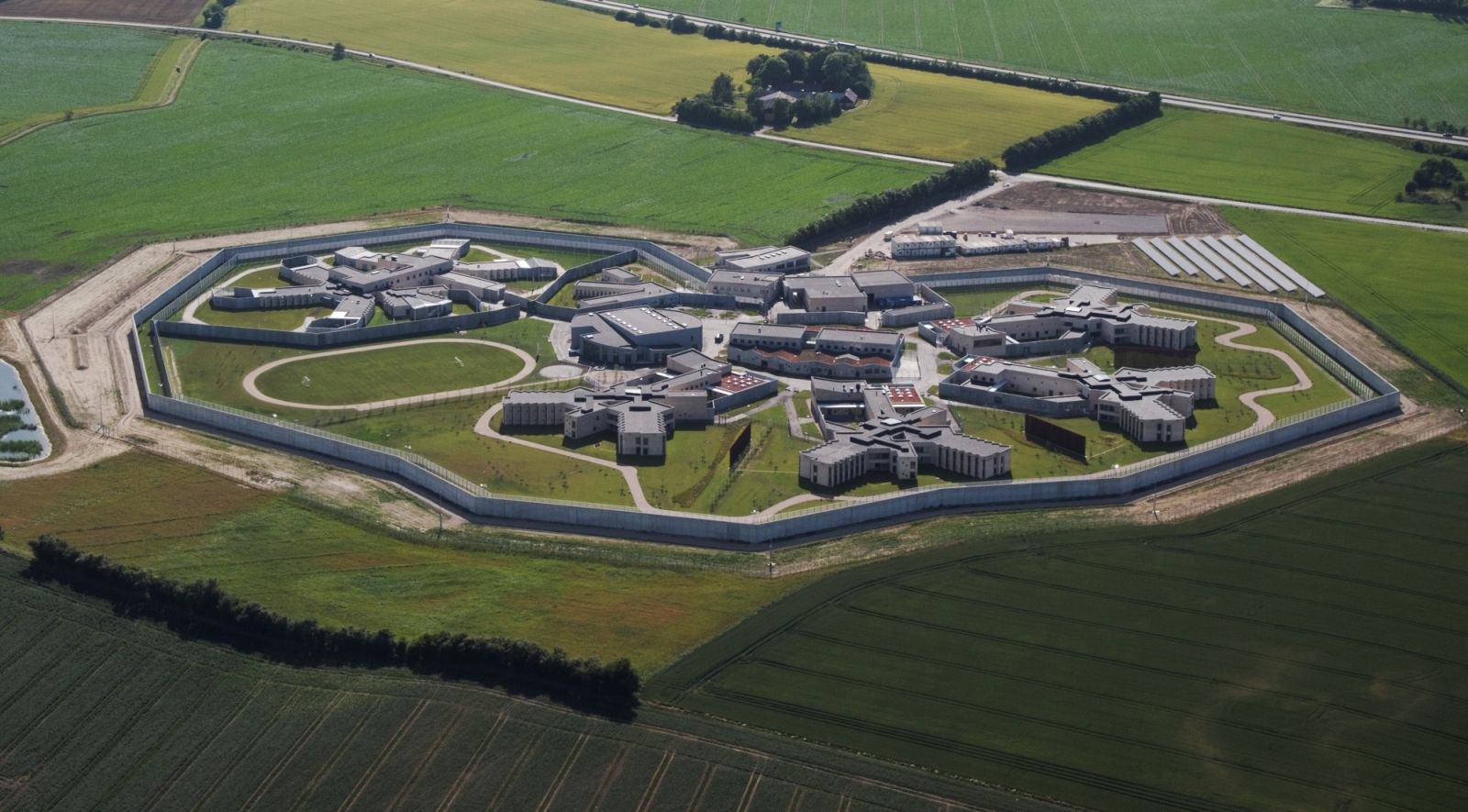
Designed by C.F. Møller Architects, the prison provides extremely high levels of security, focuses on resocialisation through architecture and is also a pleasant, state-of-the-art workplace for employees. Located on Northern Falster, Storstrøm Fængsel is set to become the world’s most humane high-security facility.

While the prison will be one of the most secure prisons in Denmark, it will also have concomitant focus on rehabilitation. The prison accommodates 250 inmates in four standard prison wings and a maximum security wing. There is also a visitors’ unit, activity building, workshop building, gate building and staff building. The ten buildings cover overall floor space of approximately 35,000 m².

Innovative cell design with plenty of daylight
Daylight is known to be important for well-being. Each cell has daylight ingress from two sides and views of the surrounding countryside within the perimeter wall. There is a small window on one side and a large window spanning full cell height on the other.

The cell is innovatively designed with a curved wall in visual contrast to the otherwise angular expression that allows prison staff to scan most of the cell from the door. The cells measure about 13 m² and form residential units consisting of four to seven cells clustered to form a social community with access to a sitting room and communal kitchen.

Space for an active life
Clustering the buildings around the centre has left space for a seven-a-side soccer pitch and running track in the landscaped area within the perimeter wall. The activity building has a large sports hall with badminton, basketball and handball courts. There are two small sports halls in the maximum security wing. Each cell unit has its own fitness room.

Security through architecture
The architecture provides vantage points for prison staff, from which they can oversee a complete floor of a cell unit. Staff have a wide field of vision in several directions from central guardroom spaces. While providing staff with a sense of security, these spaces will be an obvious natural place for inmates and staff to meet.

To boost staff safety, there are also secure spaces and escape routes in each individual unit. Staff can gather here and maintain the upper hand in the event of unrest among the inmates. In addition, the new prison‘s electronic security system has almost 300 CCTV surveillance cameras

Blending into the landscape
The aesthetic design of Storstrøm Fængsel’s surroundings is of signal importance to inmates and staff living and working at the prison on a daily basis. Surfaces are made of asphalt coated with stripes of red, black and white granite gravel. Small lawns up against the building facades maintain privacy and make the inner spaces greener.

A prison within the prison
Inside the prison, there is a maximum security unit for negatively dominant and restricted status inmates. This unit is surrounded by a wall, and inmates and prison staff are physically separated. In other units, staff man an open desk. Source and photos, Courtesy of C.F. Møller Architects.

