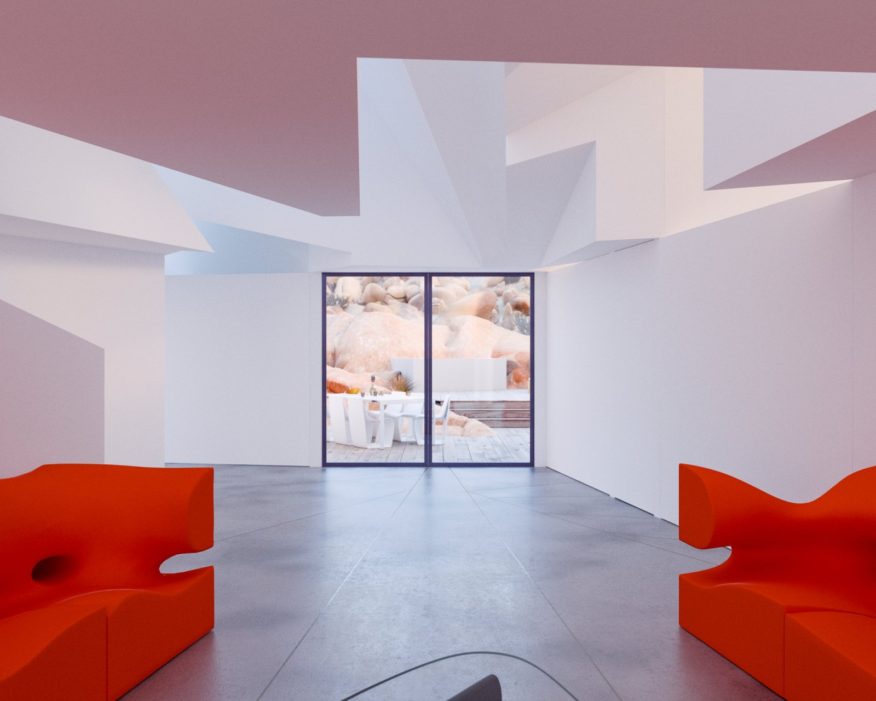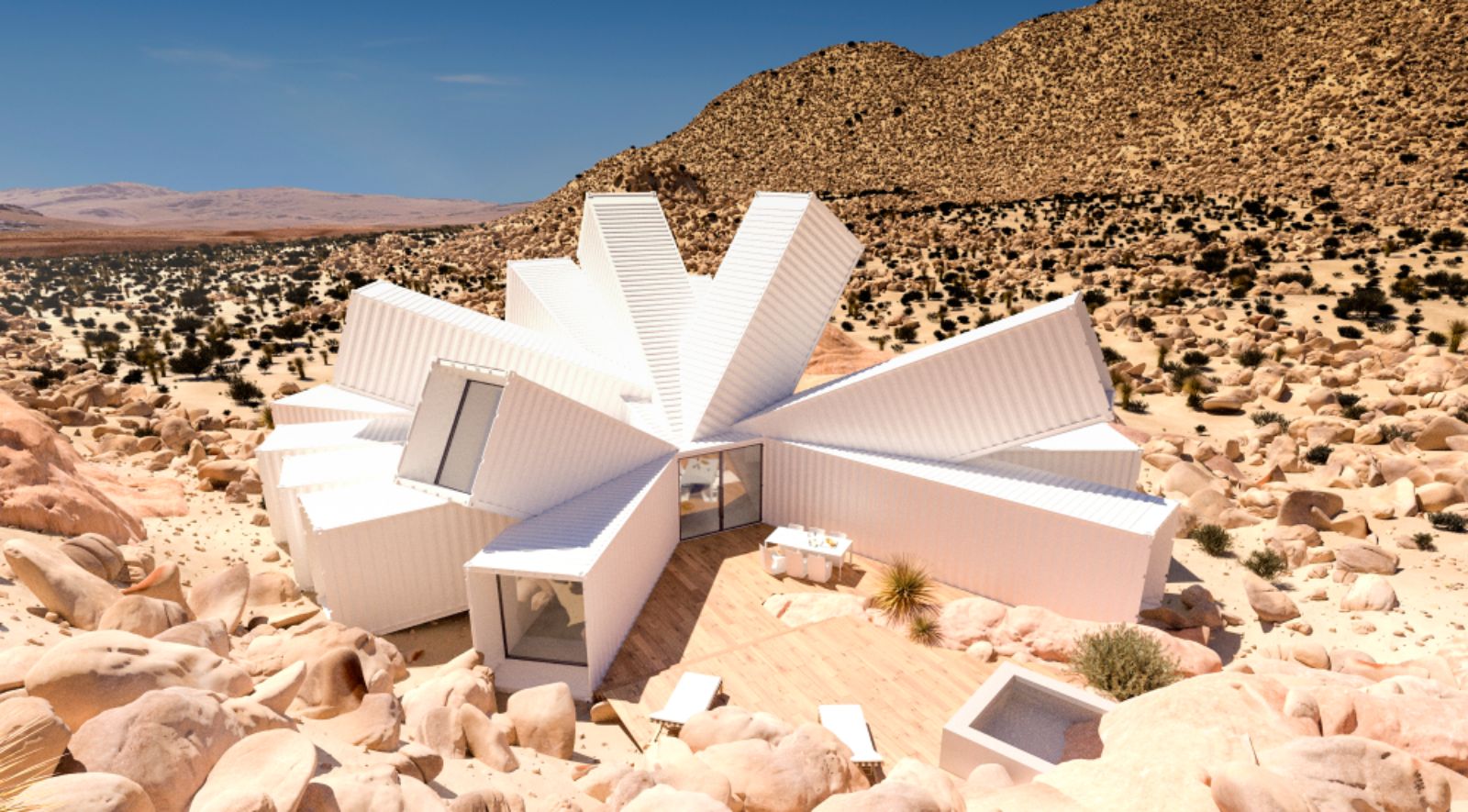
Earlier this year my client in Los Angeles had some friends visiting and, having a little time to spare, they all went on a road trip to visit the client’s plot of land in Joshua Tree.

Whilst there, amongst the arid landscape and jutting rocks, one of the friends said, “you know what would look great here?”, before opening her laptop to show everyone a picture she’d seen on the internet.
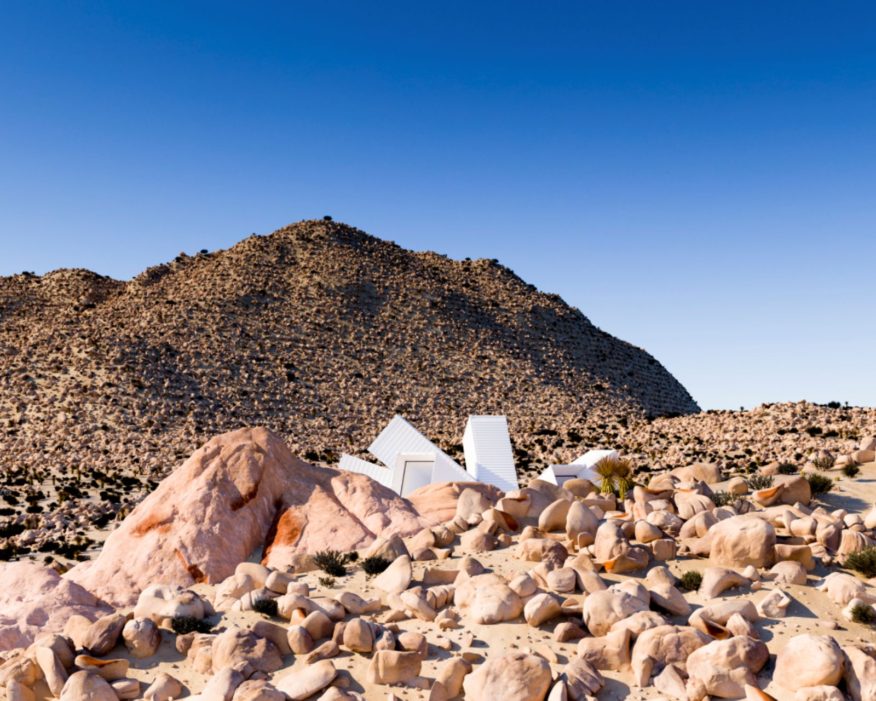
The picture was of an office that I’d designed several years ago but had never been built. And so it came to pass that next time the client was in London he got in touch and asked to meet up.

Situated on their 90-acre plot, the house sits on a mountainside spanning a wash, where stormwater has created a small gully in the landscape. The house is 200m2 with 3 ensuite bedrooms, a kitchen, living room and an exoskeleton formed out of shipping containers.
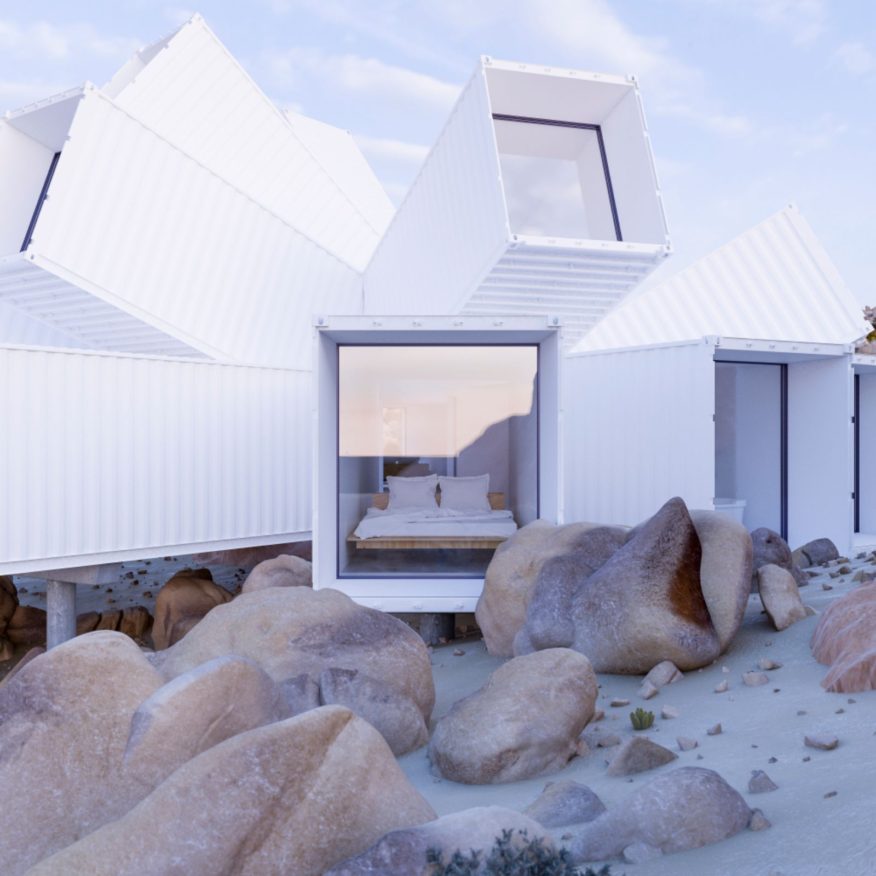
Each container is orientated to maximise views across the landscape or to use the topography to provide privacy, depending on their individual use. A car garage roofed in solar panels provides power for the house.

The client is a film producer with a background in nurturing creative projects into fruition so in many ways the dream collaborator!
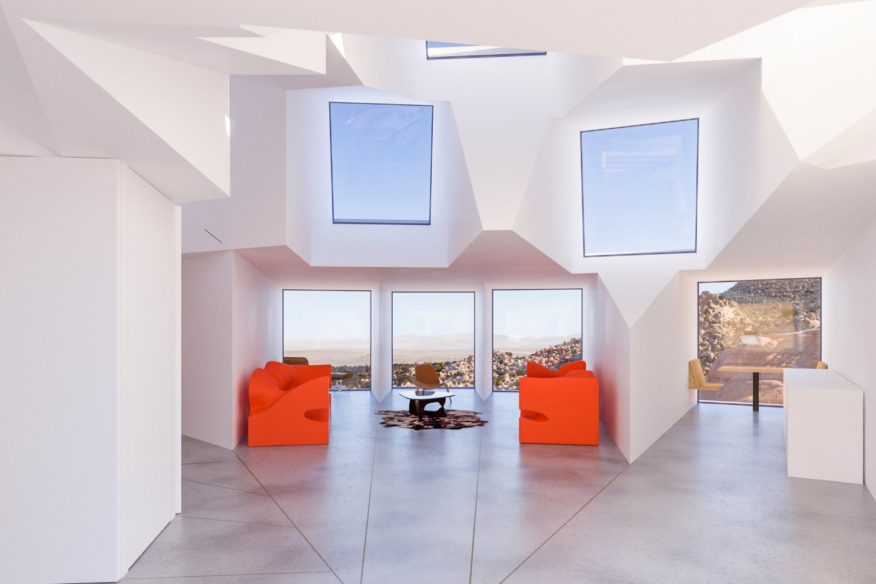
Albert Taylor at AKT II has been good enough to provide some structural input during concept development. The project is scheduled to start on site in 2018. Source and images, Courtesy of Whiteker Studio.

