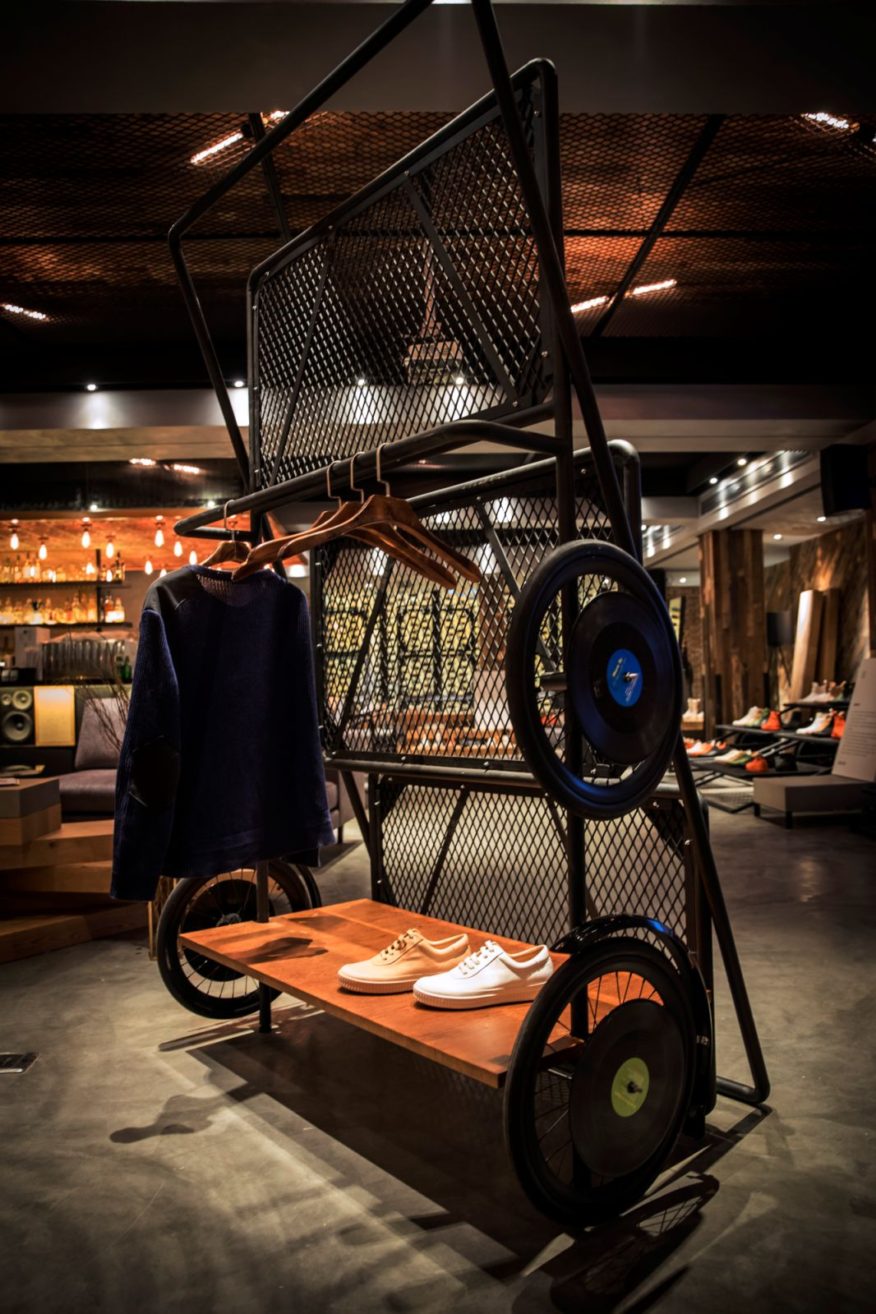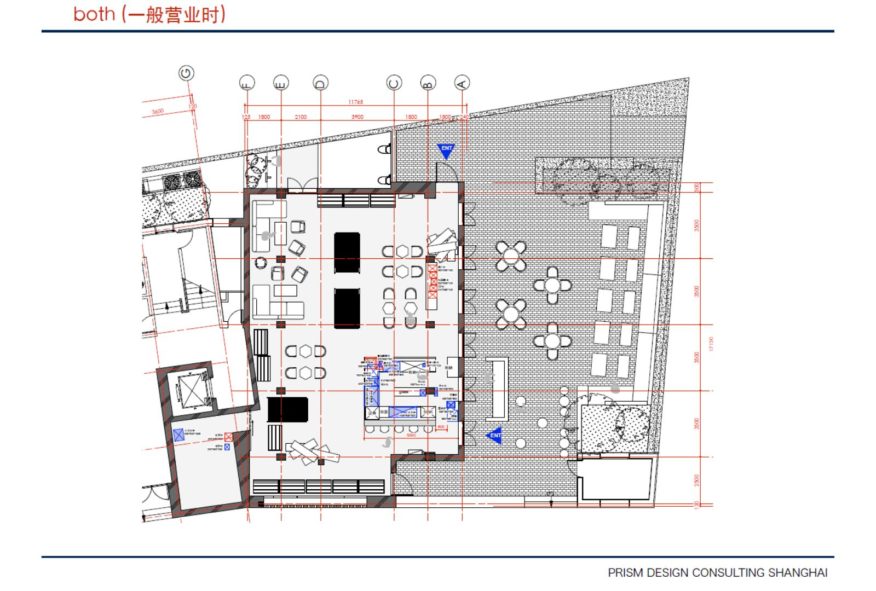
mrboth‘s chamber used to be in the Sculpture Museum at the Red Town, Shanghai. But he has to leave for the Red Town’s renovation plan. He lost his previous settlement, and turned a NOMAD.

Concept ”Nomad”
mrboth packed all of his luggage, along with his memories in his car. Then he started his journey. And the first accommodation he chose was at Yu’yuan Road No. 546,Jing’an District, Shanghai.

He does not know how long would he stay there. So that he always needs to be able to get prepared and goes to the next station. As a result, he needs flexibility in his new chamber.

Cafe bar, event, showrooms, store etc. In order make a multi-functional chamber, mrboth wants to use movable furniture. The challenge is how to make furniture movable.

Clever mrboth designs and produces numbers of trolly for bench, exhibition, hangers, record shelves etc. In this way, he could easily move around with all functions packed in his trolly.

Life is a journey, and journeys formed life, mrboth said. We are all Journey in our lives, we are all mrboth. Source by Prism Design.

- Location: Yu’Yuan lu 546, Jin’an District,Shanghai, China
- Architect: Prism Design
- Total floor area: 370sqm
- Year: 2017
- Photographs: Katsumi Hirabayashi, Courtesy of Prism Design







