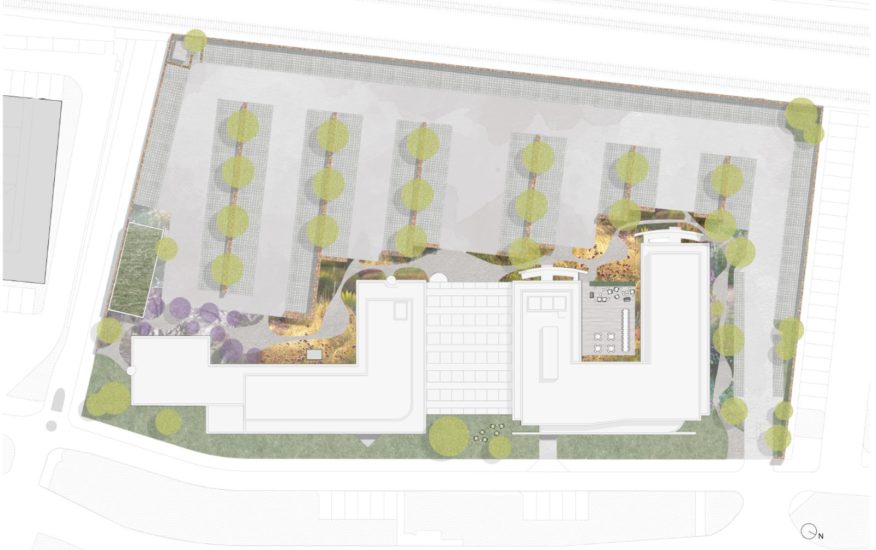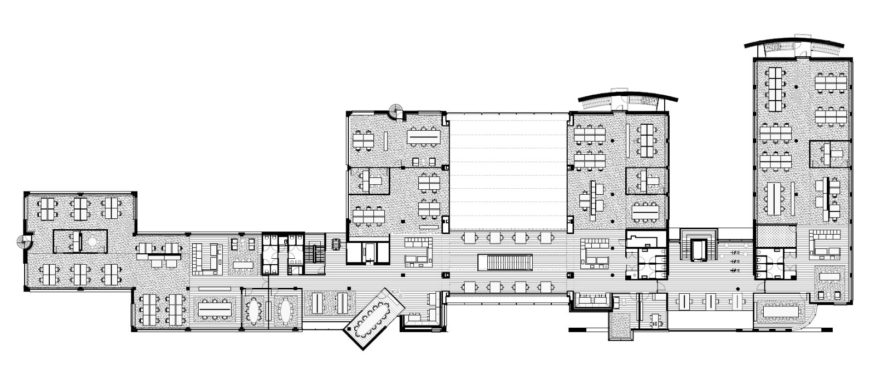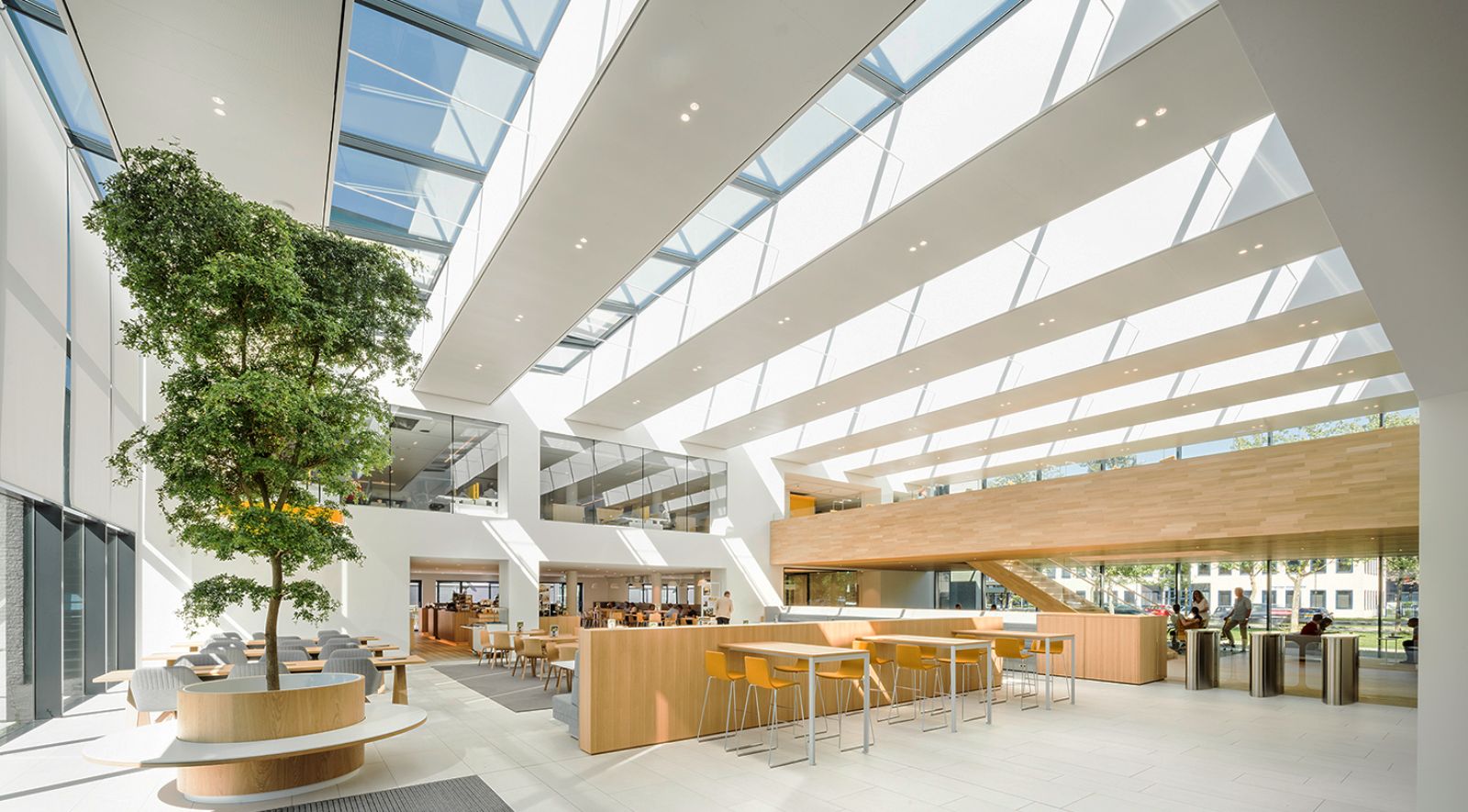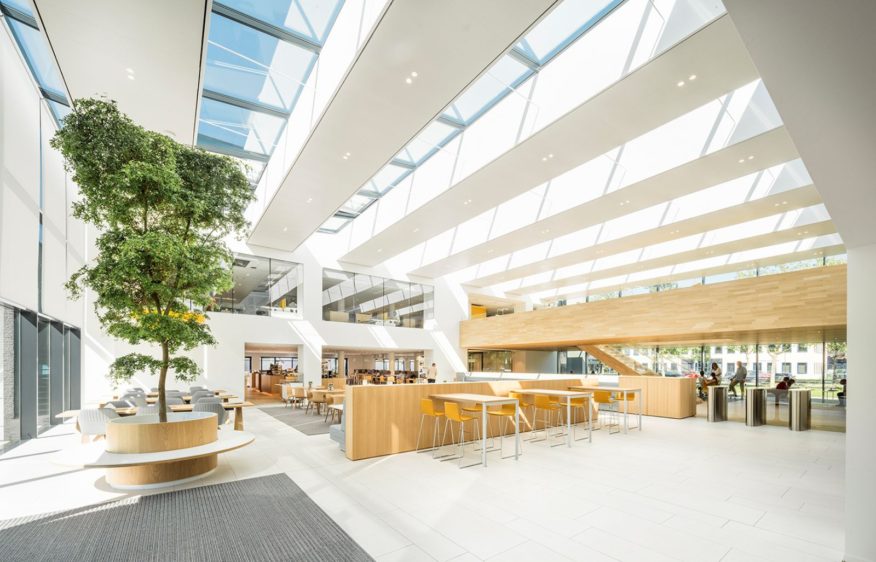
The renewed headquarters for ONVZ in Houten [NL] by HofmanDujardin has recently been completed. The building not only expresses the company’s philosophy, it puts it to work.

As soon as you enter ONVZ you experience the full range of the workspace’s possibilities, from collegial gatherings to individual focus. Our design for ONVZ, a health insurance company, connects two separate buildings with a glass-fronted atrium.
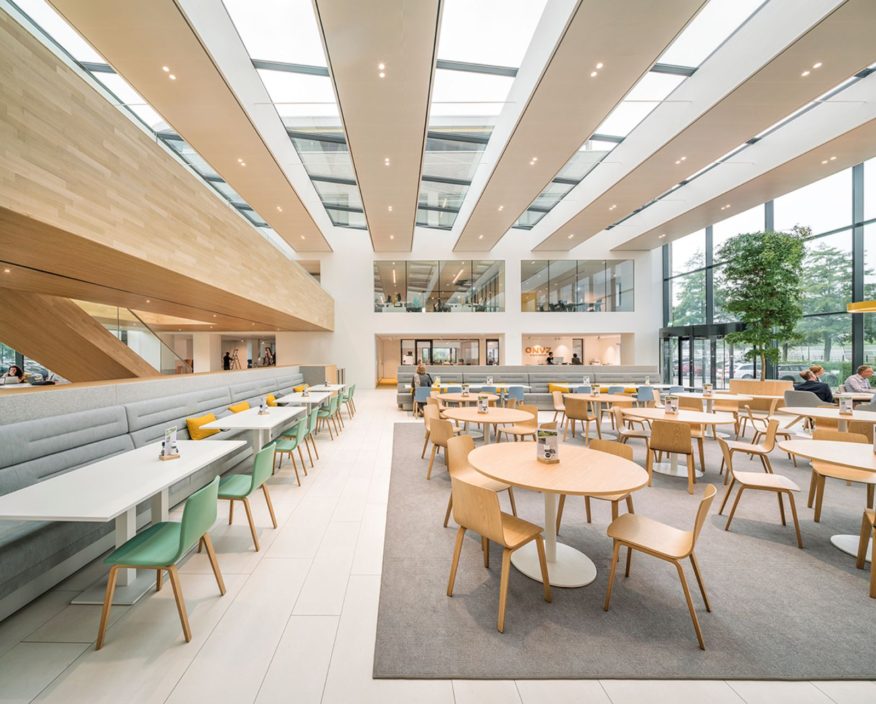
The light-filled atrium comprises the entrance, a seating area, a restaurant and two large meeting rooms. The double-height central space has dedicated voids and a beamed ceiling.

The new central atrium has become the heart of the building, and of the organization. The space is characterized by the white elegant beams in the roof and a refined oak bridge crossing the atrium.
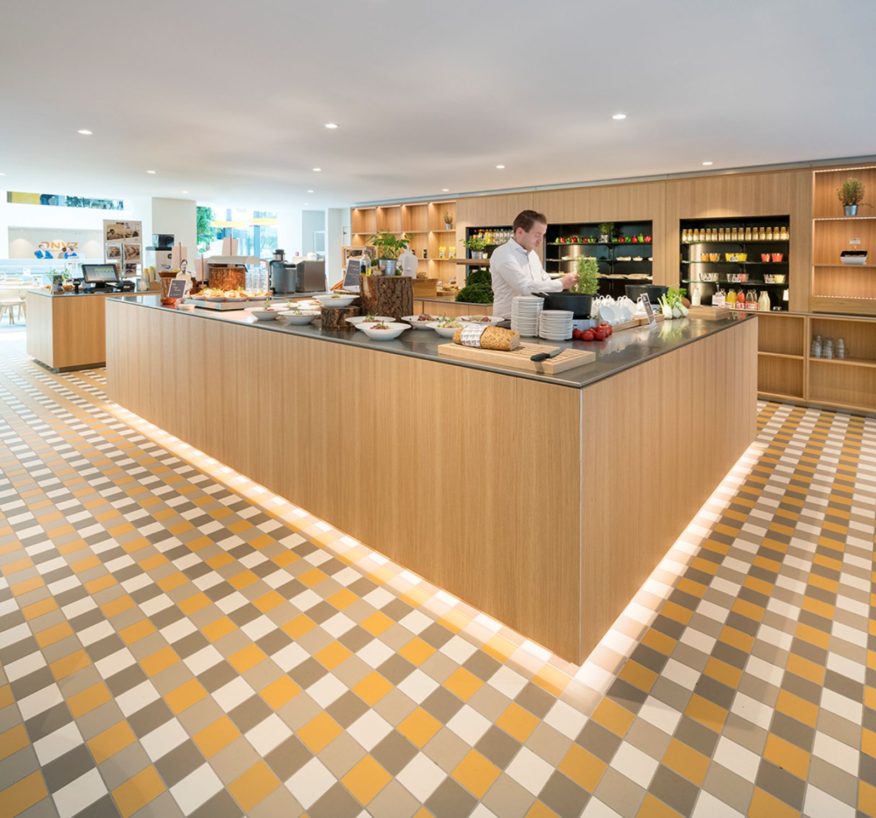
This horizontal floating bay, in warm wood, is a dynamic and highly functional element. It is now the heart of the organization, offering those who work here a choice of working environments, with integral connections and logical routing between the two buildings.
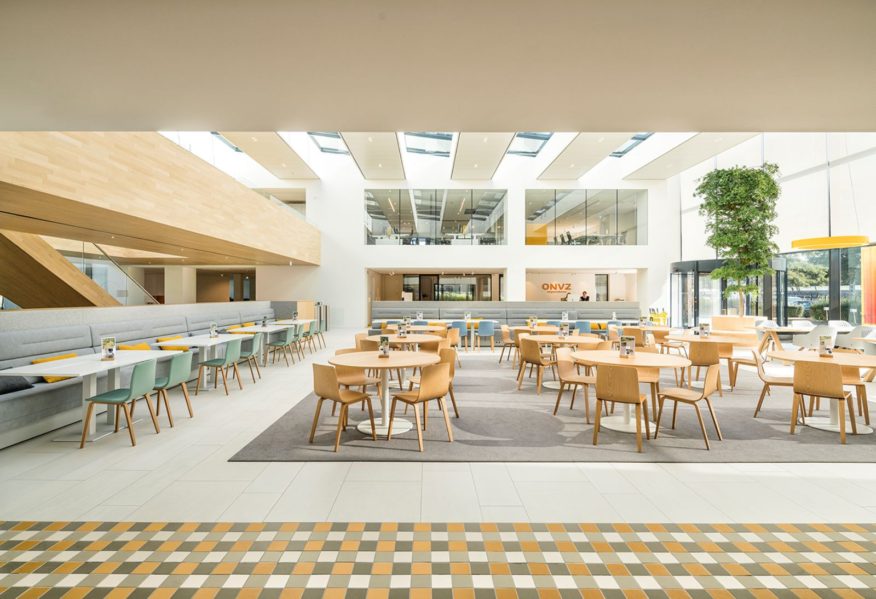
The concept is that the front end of the buildings, near the aorta, emphasizes working in groups and the quieter areas near the back focus on individual work. To reach the upper level, you ascend an inviting stairwell to a warm, wooden gallery bathed with light.
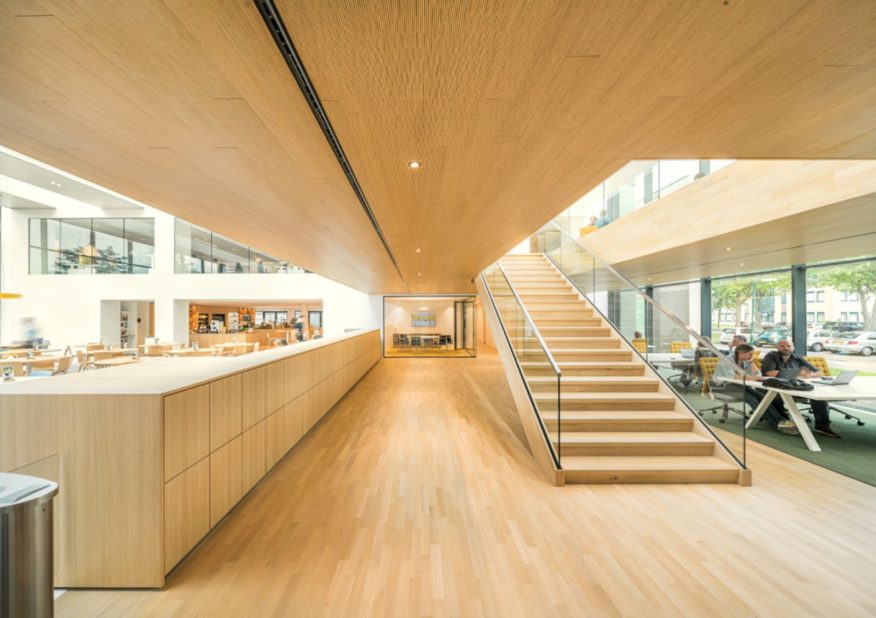
The gallery has dedicated work tables and views of the activity below. The steel-beamed glass ceiling “levels” the construction, while the encased beams provide structure, and house insulation, ventilation, lighting, and acoustical refinement.
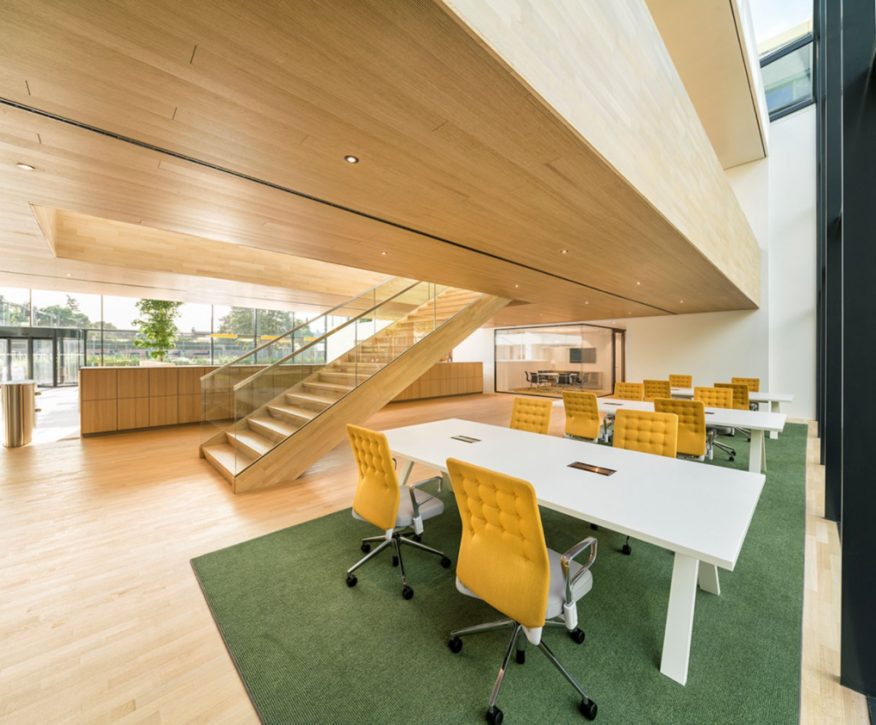
In line with ONVZ ambitions a special effort was put in creating a healthy and vital environment. HofmanDujardin related tot his ambition in achieving a BREEAM® certification, furthermore we designed custom “sitting to standing” desks.

Strategically placed “Vitality Points” offer employees places for exercise and refreshment, in keeping with the company’s concepts of health and energetic employment.

In good weather, a range of seating possibilities outside extends the feeling of space and light and air. The fresh whites, warm woods, and vivid yellow accents create a vital and energetic atmosphere. Source by HofmanDujardin.
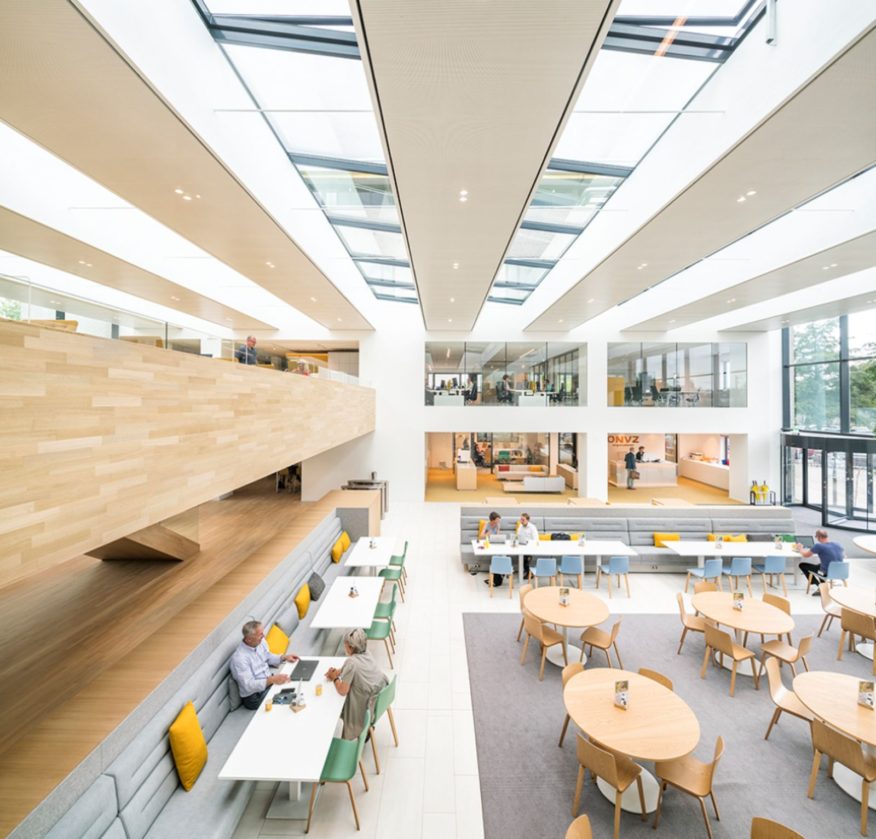
- Location: Houten, The Netherlands
- Architect: HofmanDujardin
- Project Team: Barbara Dujardin, Michiel Hofman, Anne Boonstra, Bo Winnubst, Pieter Mulder, Thom Zijlstra, Xander Albers, Clara Hernandez, Arjen Aarnoudse, Maik Peters, Marjo Langbroek and Jasper Grool
- Project Management: CBRE
- Structural Engineer: Pieters Bouwtechniek
- Contractor: Aalberts Bouw
- Contractor Interior: Finitouch Interieurbouw
- Change Management: Bewegende Delen
- Client: ONVZ
- Surface: 7000m2
- Year: 2017
- Photographs: Mattthijs van Roon, Courtesy of HofmanDujardin
