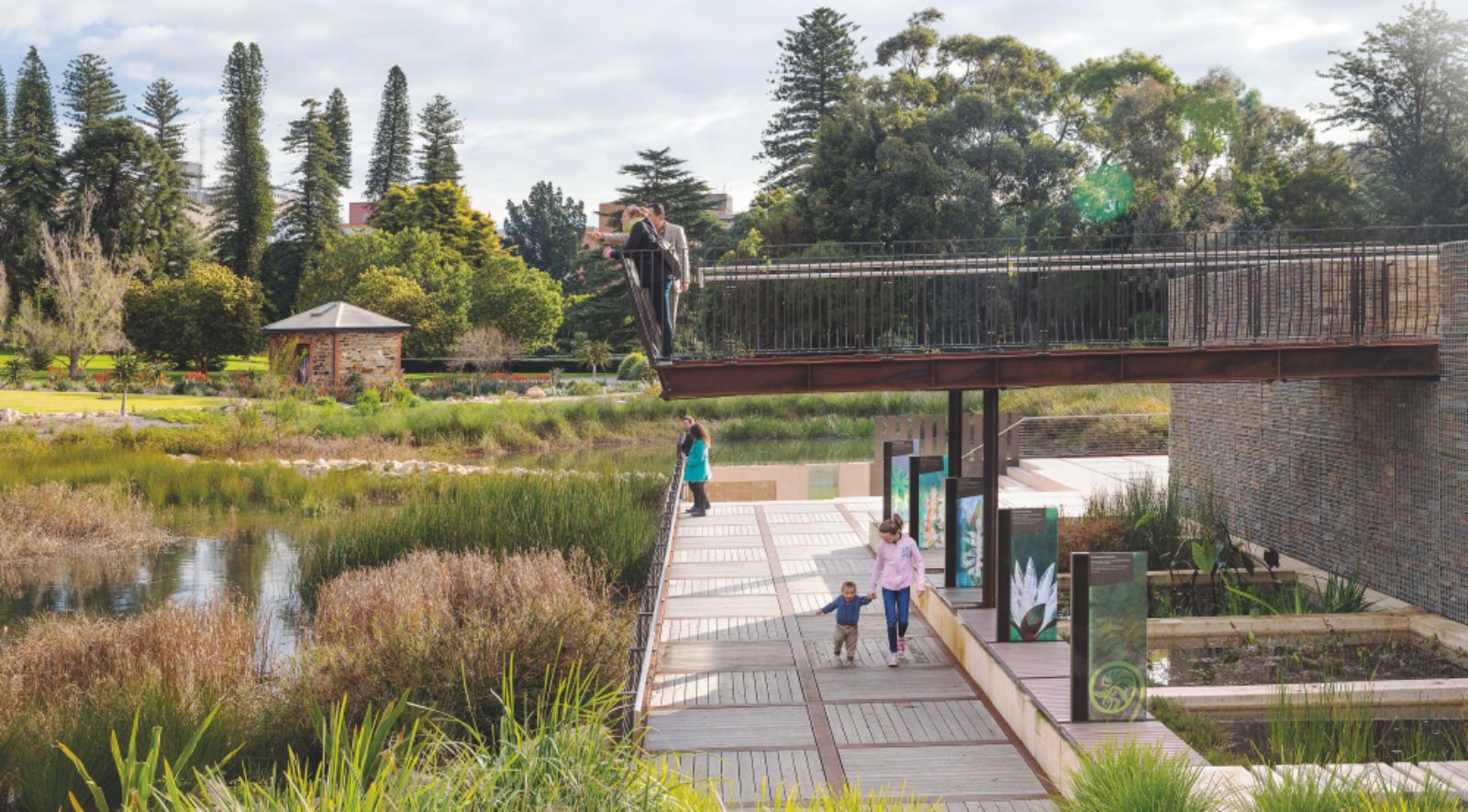
Another addition to ABG’s and TCL’s portfolio is an $A10 million, 2.6 hectare wetland project. Adelaide has been a significant contributor to water-sensitive urban design (WSUD), dating back to the innovative Salisbury Wetlands in the 1970’s—an indication of its hot and dry climate. The Botanic Gardens are situated in the urban context of Adelaide and the refined design and execution of the new ABG wetland is an appropriate and welcome addition to inner-Adelaide’s increasing design quality.
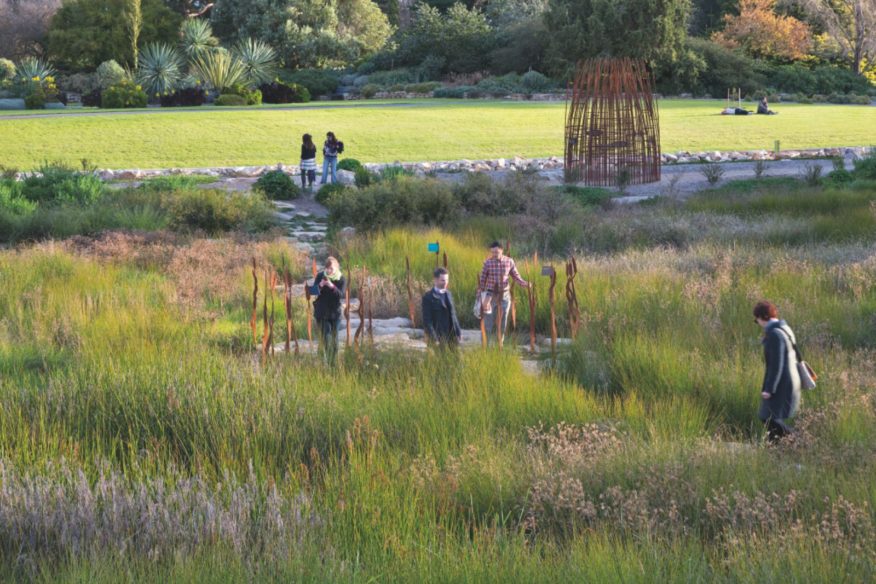
Site remediation formed a significant component of the project—and around 1/3 of its budget—due to its former land use as a tram depot. Although initially an engineering led-project, TCL’s stability and leadership provided the anchor required to navigate various project complexities and significant churn in the lead consultant, government and project management staffing. Adelaide has five seasonal creeks flowing from the Adelaide hills that cross its central metropolitan plains in the wet winter months.
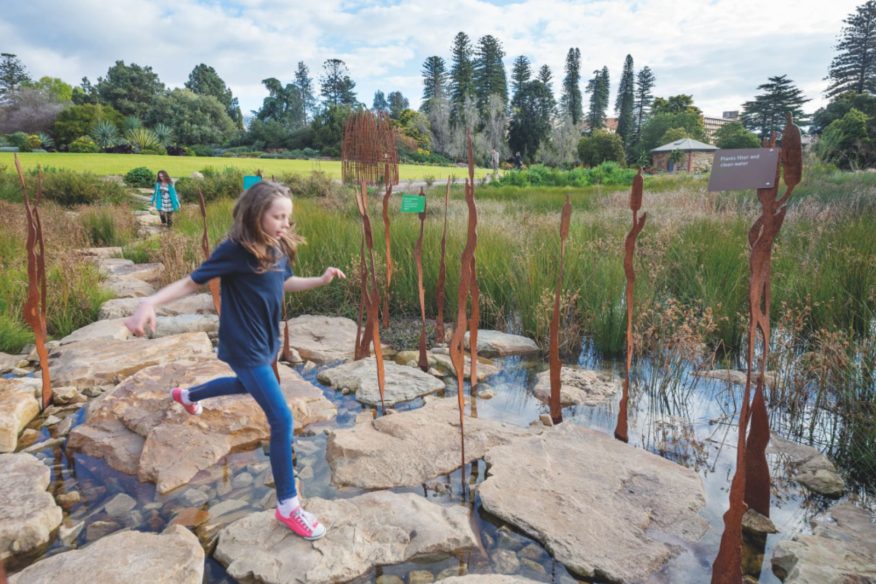
The course of “First Creek” diagonally bisects ABG, unceremoniously commencing via a concrete pipe outfall. During excess flow, stormwater is diverted from First Creek into excavated basins via a gravity fed inlet pipe. The first basin is the sedimentation pond, where fine clays settle before water passes into the macrophyte basin. Here, water is naturally and mechanically treated; project engineers specified this system to ensure that quality would be met in this relatively small, ‘urban’ wetland.
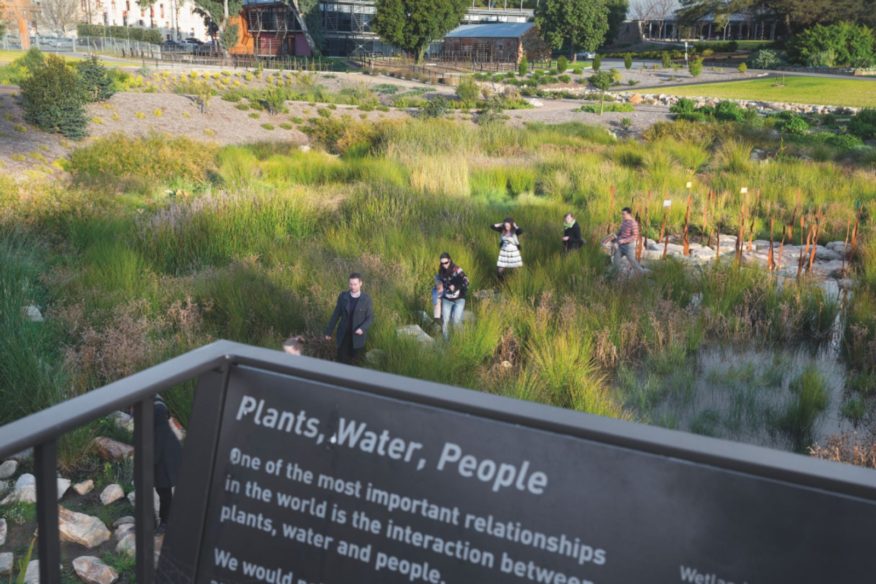
Filtered water is injected into two aquifer bores and this approach—pioneered by the City of Salisbury—is called aquifer storage and recovery (ASR). During the hot and dry summer months, water is extracted from the aquifer to the storage basin for irrigation use in ABG. Key hydraulic and technical components have been integrated as design features from project outset, rather than hidden or ad-hoc afterthoughts. Accordingly, the wetland serves as an industry educational facility.
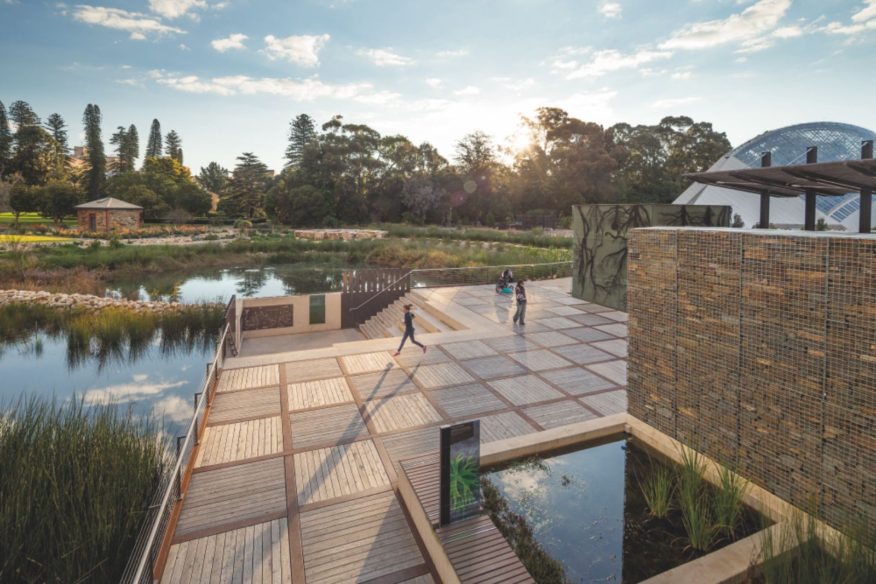
After establishment, the wetland is anticipated to supply an annual capacity of 100 megalitres (equivalent to 40 Olympic swimming pools). This is comparative with the irrigation demands of the lush, 51-hectare (125-acre) Botanic Garden. In time, this will provide significant economic benefit, facilitating water independence from both mains supply (sourced from the ailing Murray River and intensive desalination) and from the lesser quality ‘GAP’ recycled water pipeline (and its relatively high salinity levels unsuited to long-term use on many plants in ABG).

Culturally, the wetland interprets Kaurna knowledge (the indigenous inhabitants of the Adelaide plains). Various stories of local Aboriginal significance, a bird-hide and open structure are the result of teamwork with Kaurna elder Lewis O’Brien and Kaurna artist Karl Telfer. TCL ran workshops with ABG staff resulting in horticultural programs such as seed propagation and endangered plant initiatives. The project also involves research with adjacent Adelaide University regarding mosquitos in wetlands.
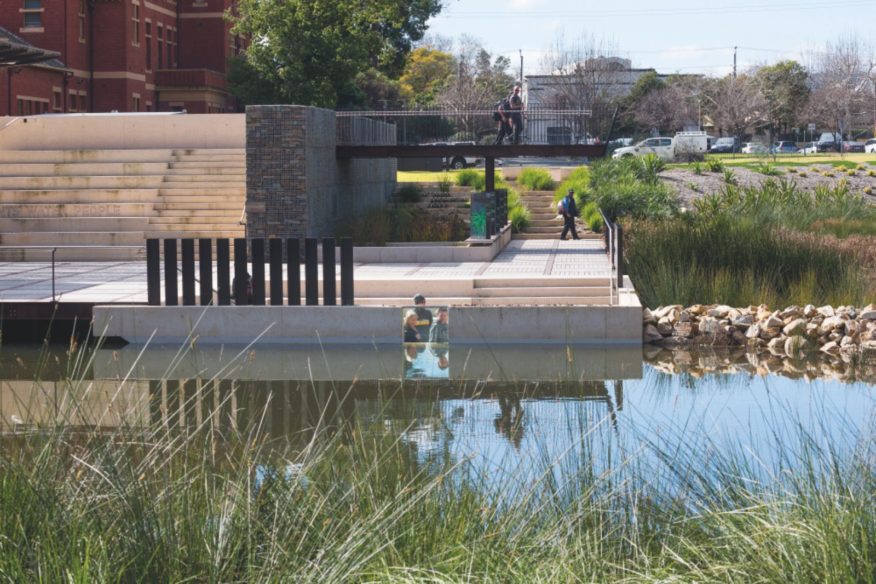
A range of exquisitely executed interpretative interventions by David Lancashire Design explore stories, science, aspects of biological systems and water conservation in non-didactic and experiential ways. Moreover, prompting greater care for precious fresh water environments is facilitated through immersive and sensory spaces and their public art, such as three levels of vertical experiences (below water, at water level and 3m above water); an 80-person amphitheatre; several intimate sites catering for small groups; and through exploratory trails.
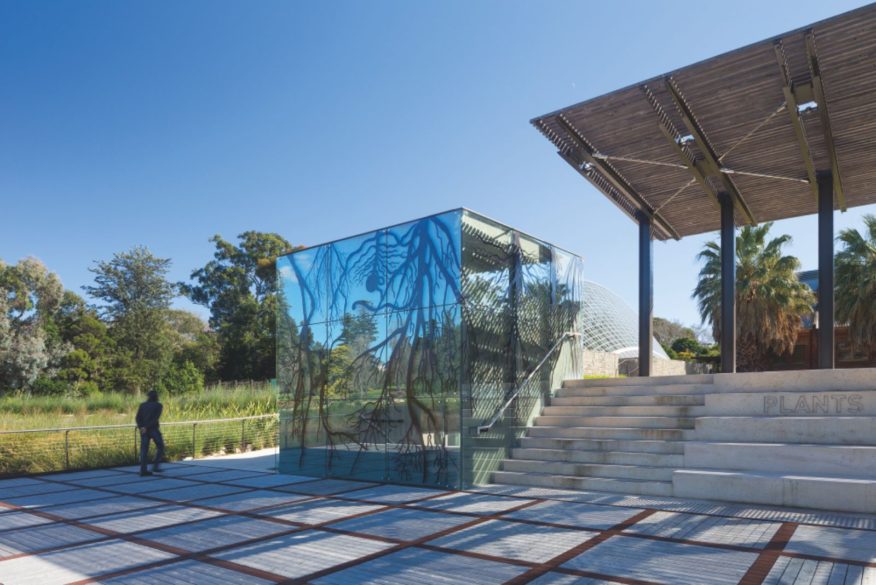
Stepping stone pathways, a rockery and water rill express the ephemeral nature of water in the landscape through seasonal variation and accessibility, depending on the water levels. The project uses local materials including stone, aggregates and mulch. Additionally, the spaces and a garden exhibition area can be rented for private and public functions. Befitting its Botanic Garden’s context, the wetland planting includes planting and sourcing from rare and uncommon indigenous and native South Australian wetland plants.
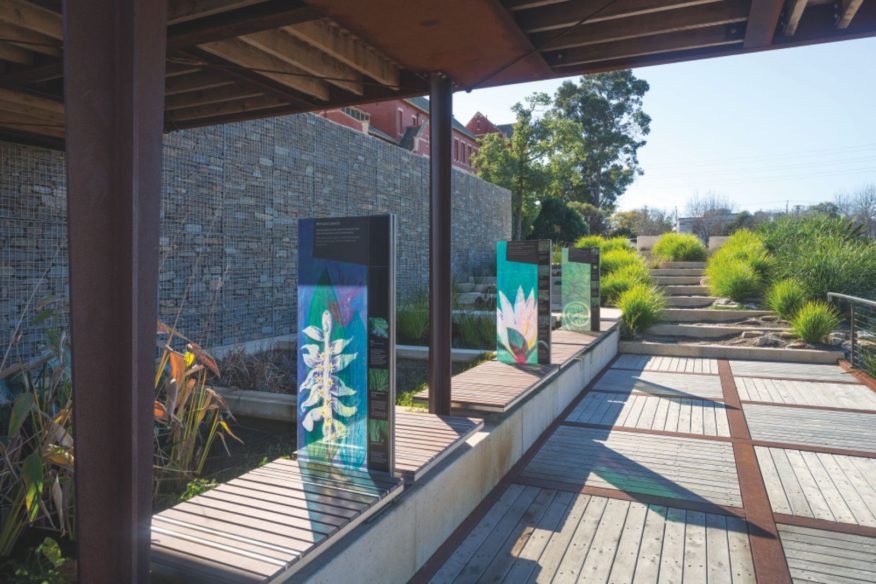
If successful, on-site trials of flowering wetland species may form a welcome future addition to the ubiquitous southern-Australian municipal WSUD planting palette. A selection of low water use species are used in riparian planting zones and densely planted species form barriers along rock benches to mitigate the need for fencing. Planting design and horticulture included accomplished Australian plant specialist and landscape architect Paul Thompson.ù
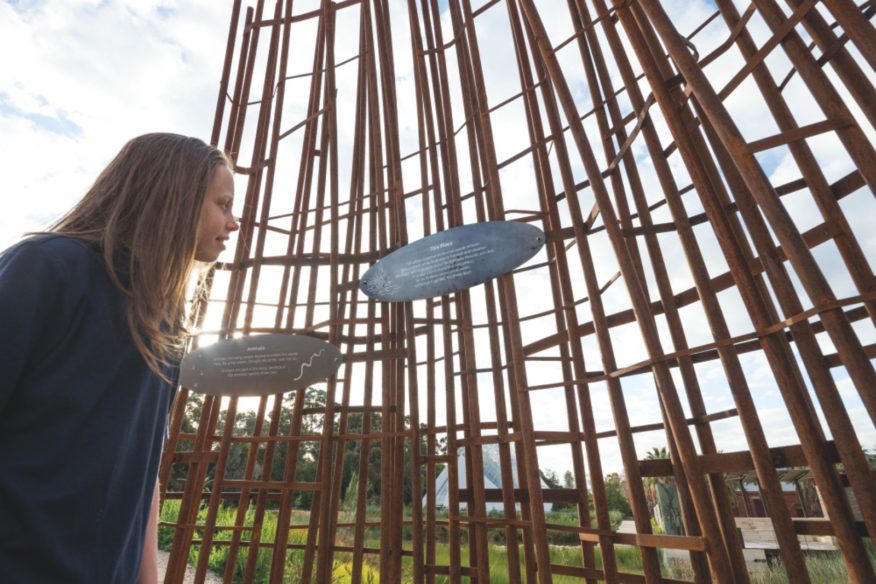
Adelaide Botanic Garden Wetland ameliorates flooding, purifies polluted stormwater runoff, provides habitat, an Aquifer Storage and Recovery to supply ABG irrigation, and is an immersive educational and recreational resource. The wetland was the recipient of the highest award by AILA South Australia in 2015. Its multidimensional design combines physical, biological, mechanical and hydrological processes to serve as a model for urban ecosystem service provision. Its fusion of landscape architecture, engineering and artistic interpretation facilitates delightful and exploratory educational experiences. Source by Joshua Zeunert, Deakin University.

- Location: 109 Grote Street Adelaide, SA 5000, Australia
- Landscape Architects: Taylor Cullity Lethlean (TCL)
- Project Team: Kate Cullity, Damian Schultz, Grace Lin, Jason Avery
- Engineering: Sinclair Knight Merz
- Education and Interpretation: David Lancashire Design
- Horticulture: Paul Thompson
- Quantity Survey: Aquenta
- Construction Management: AECOM
- Builders: Building solutions, CAMCO, diadem
- Photographs: John Gollings, Courtesy of TCL

