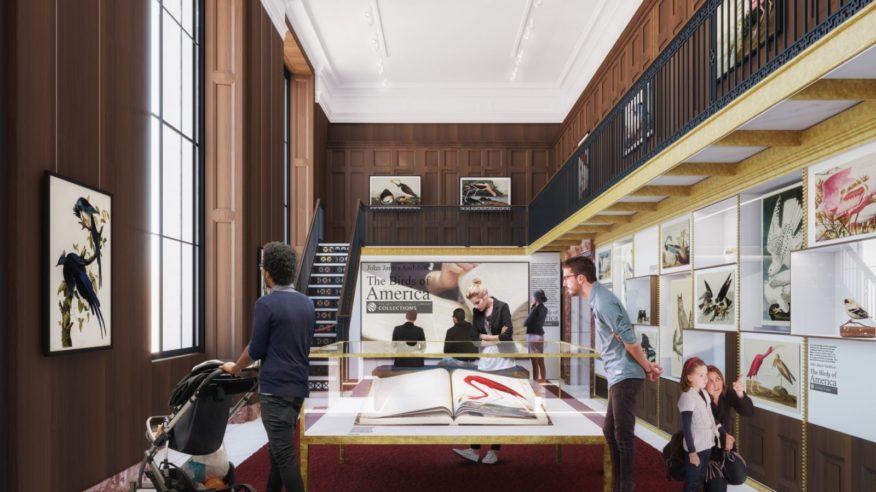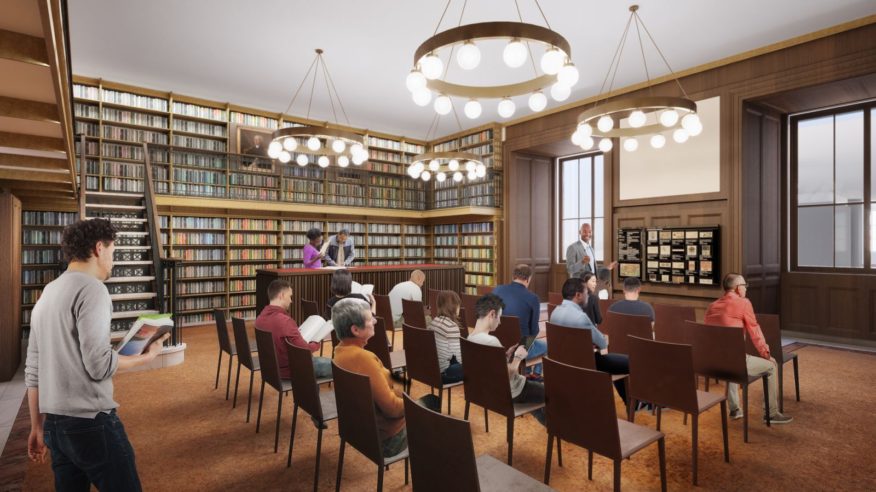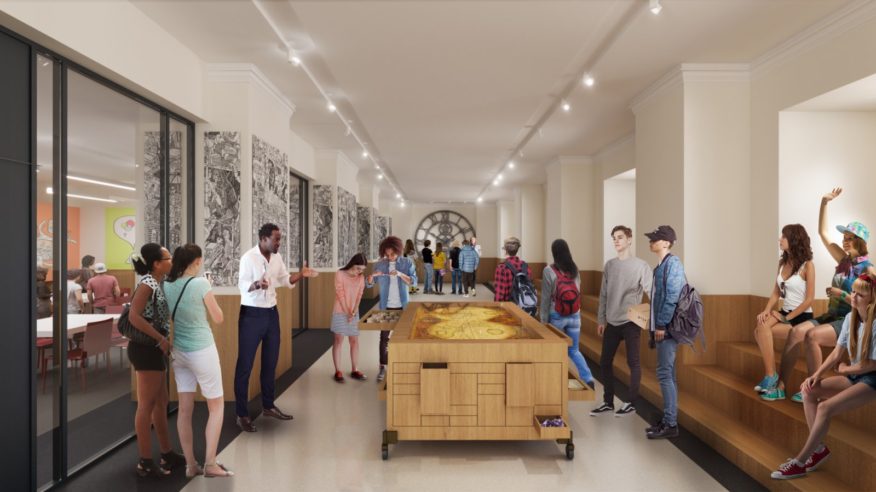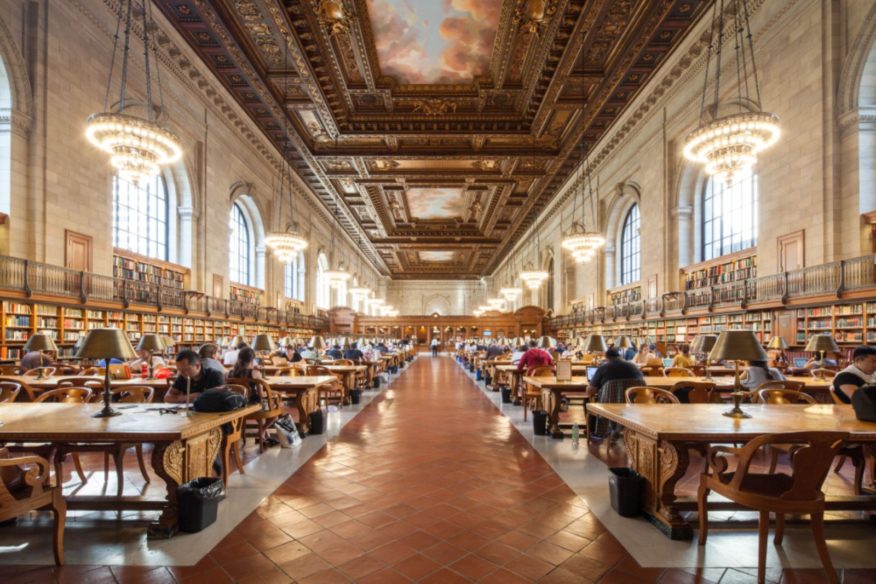The New York Public Library has unveiled a Master Plan for its iconic Stephen A. Schwarzman Building, one of the nation’s leading research libraries.

The $317 million plan for the historic Midtown building on Fifth Avenue and 42nd Street was shared at the Library’s Board of Trustees meeting this evening, and calls for an approximate 20% increase in public space for research, exhibitions, and educational programs.

The Master Plan was developed by Dutch architecture firm and experts on library design Mecanoo, led by Francine Houben, and Beyer Blinder Belle, a New York City-based firm known for its work on historic buildings, led by Elizabeth Leber. Mecanoo and Beyer Blinder Belle are also leading the renovation of Mid-Manhattan Library, the Library’s largest circulating branch, located across Fifth Avenue. It is scheduled to reopen as the completely renovated Stavros Niarchos Foundation Library in early 2020.

The Stephen A. Schwarzman Building Master Plan calls for future investment beginning in 2018 and continuing through 2021. Work will be done in two phases utilizing private funds. Specific elements include:
• The transformation of former staff or storage spaces into public spaces for research, exhibitions, and educational programs

• The transformation of long-underutilized, historic spaces for research and programs, including the new Lenox and Astor Room
• A much-needed entrance on 40th Street with a plaza and new elevator bank to ease congestion throughout the building

• An improved patron experience with new bathrooms and improved and modernized infrastructure, including a café and expanded shop
• A new Center for Research and Learning that will introduce high school and university students to the array of collections and uses of the research library
• A new permanent but rotating exhibition of NYPL treasures in the library’s Gottesman Hall

These elements will prepare the library for the future while maintaining the building’s architectural integrity and complementing existing historic spaces such as the landmarked Rose Main Reading Room, the Maps, Periodicals, and Genealogy reading rooms, and Astor Hall. Mecanoo and Beyer Blinder Belle developed the Master Plan utilizing feedback from a variety of stakeholders, including a Trustees working group, staff, researchers and scholars, and members of the public via meetings, surveys, and smaller group discussions.

While the Master Plan does not include a definitive plan for the central stacks—seven floors of shelving built with the library in 1911—the Library also announced at the Board meeting that it has commissioned Mecanoo and Beyer Blinder Belle to do a study examining possibilities for the 175,000-square-foot space. The stacks are currently housing circulating books while Mid-Manhattan Library is closed for renovation, but are no longer fit to hold research materials as originally intended for preservation reasons.

The space lets in natural light and does not meet acceptable standards for temperature, humidity, and fire safety. The purpose of the study is to evaluate the current state of the stacks, and then—with input from a broad range of stakeholders, including staff, architects, and a group of non-Library advisors and planners—to identify a series of potential options for the space. Once those possible scenarios are identified, the public will have the opportunity to provide feedback. Source and images Courtesy of Mecanoo.

