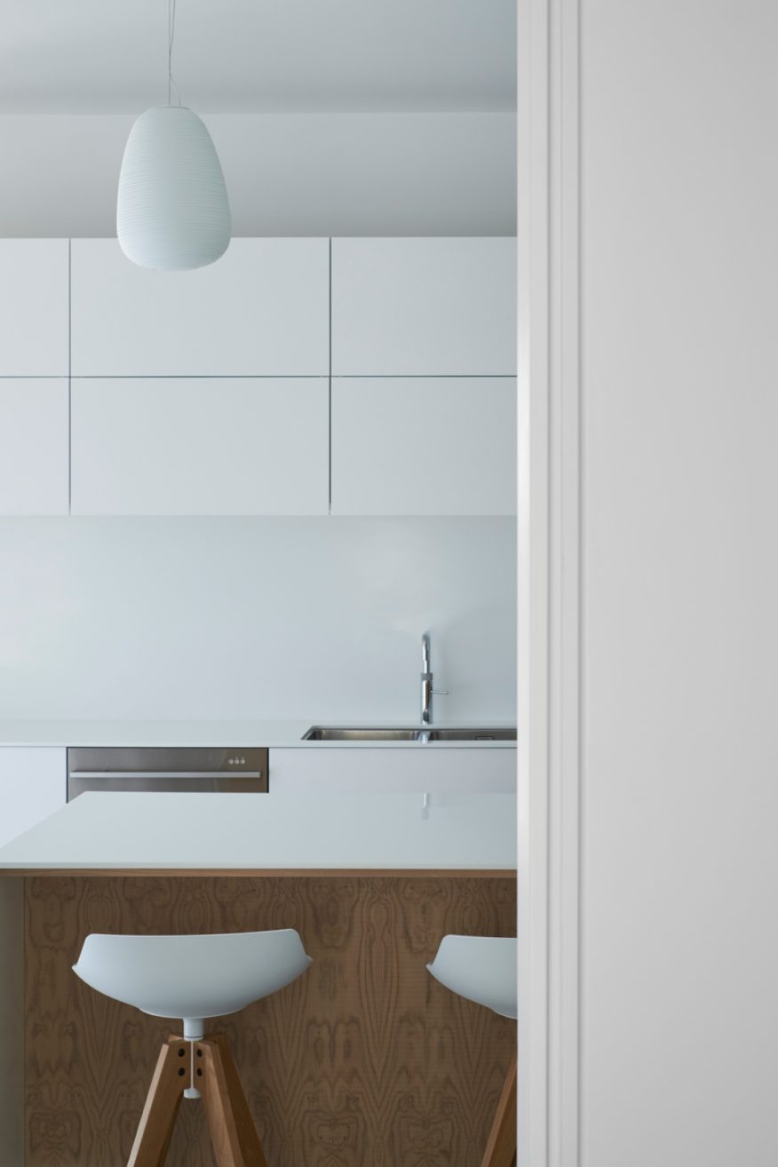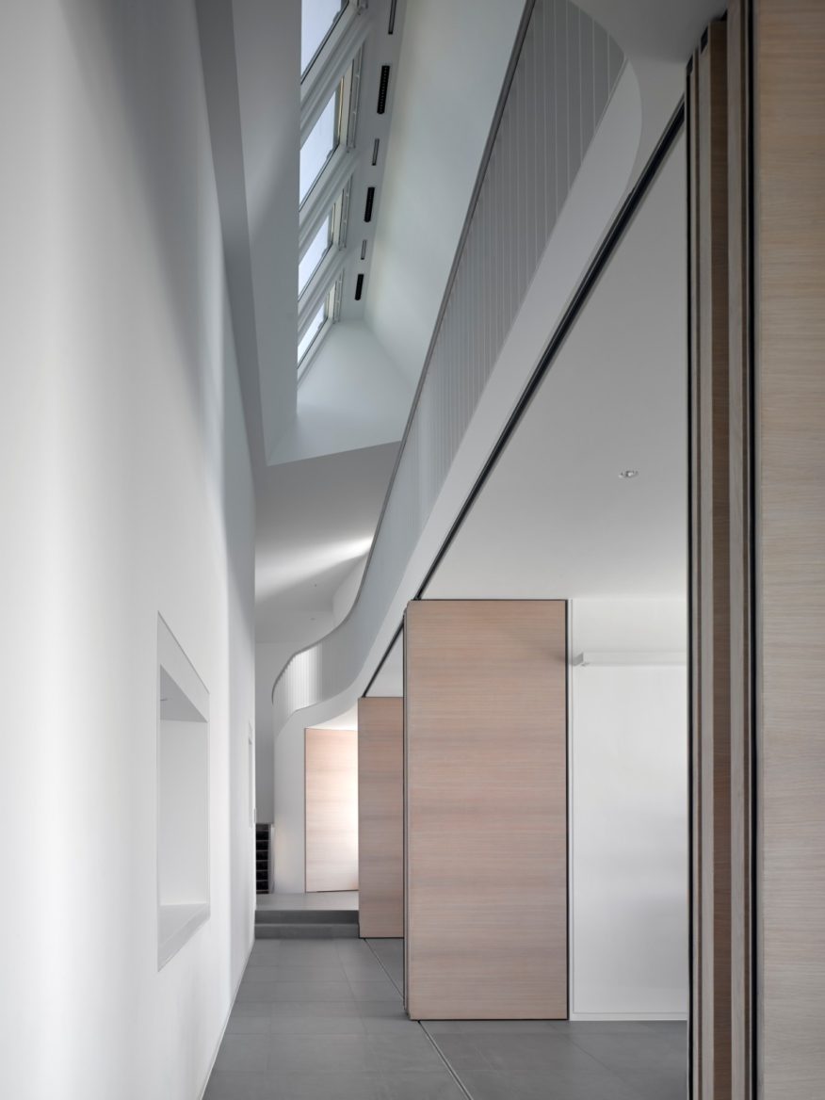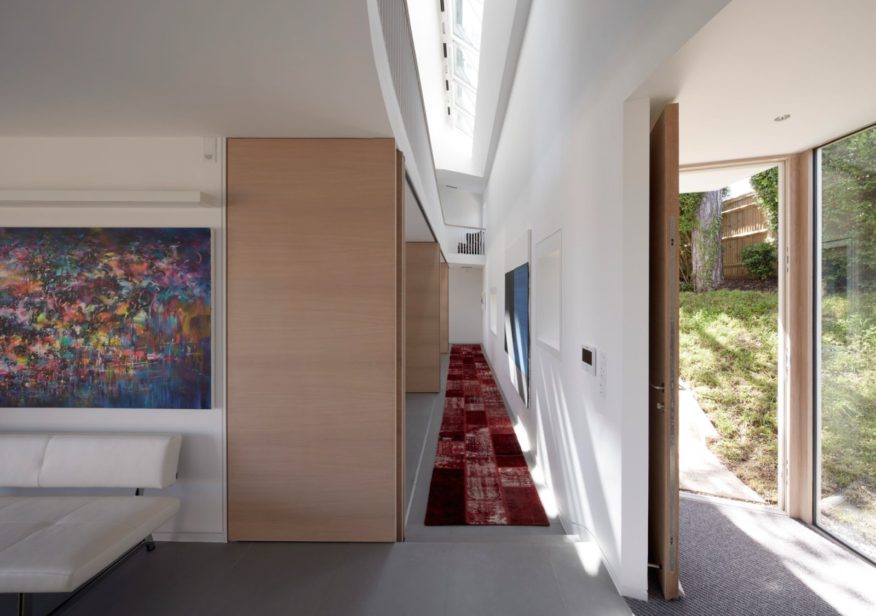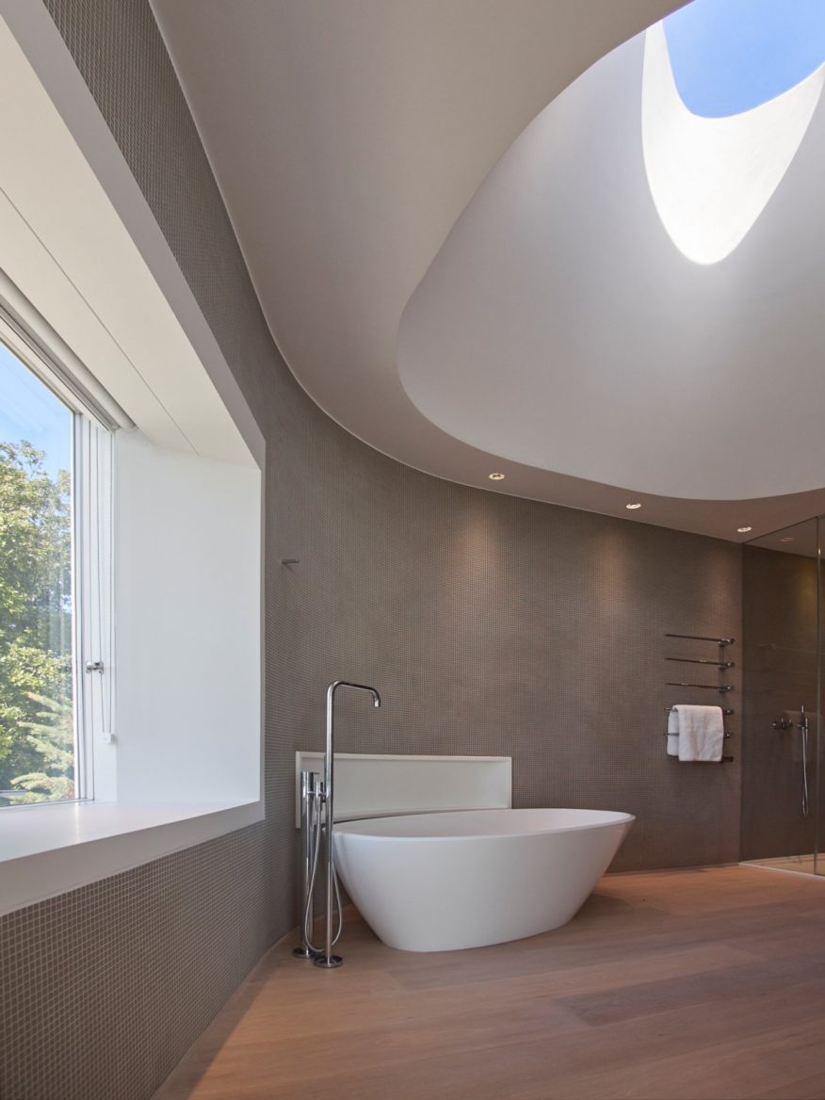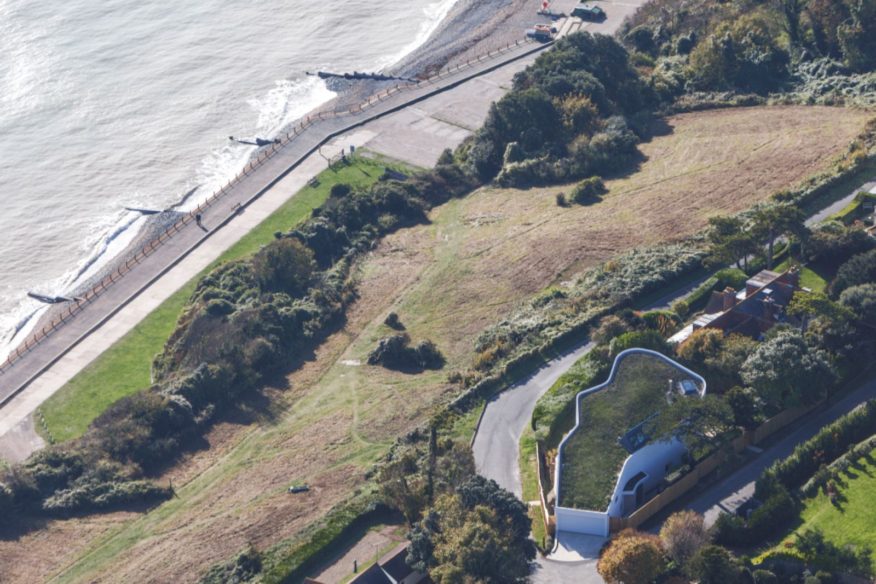
Ness Point is grown out of the dramatic landscape of the white cliffs of Dover.
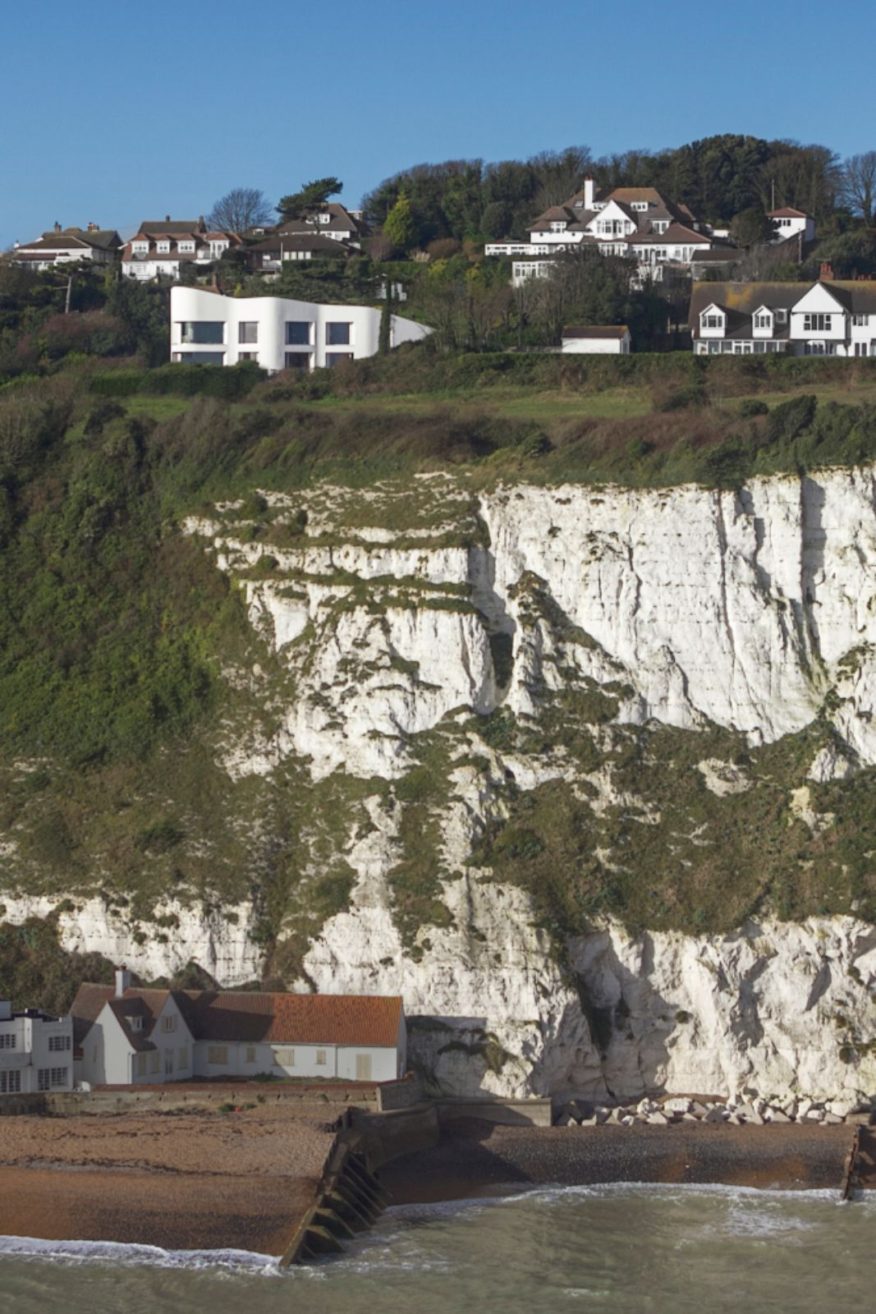
The undulating form of the plan orientates the internal spaces to different aspects of the landscape beyond. The house rises out of the cliff 50m above the sea.

Each room is characterised by its own spectacular view: towards the cliffs along the coast, across the English Channel with the passing ships, and to the rising or setting sun.

The texture of the white rendered walls of the building catches the dynamic and everchanging play of light that reflects off the sea below.
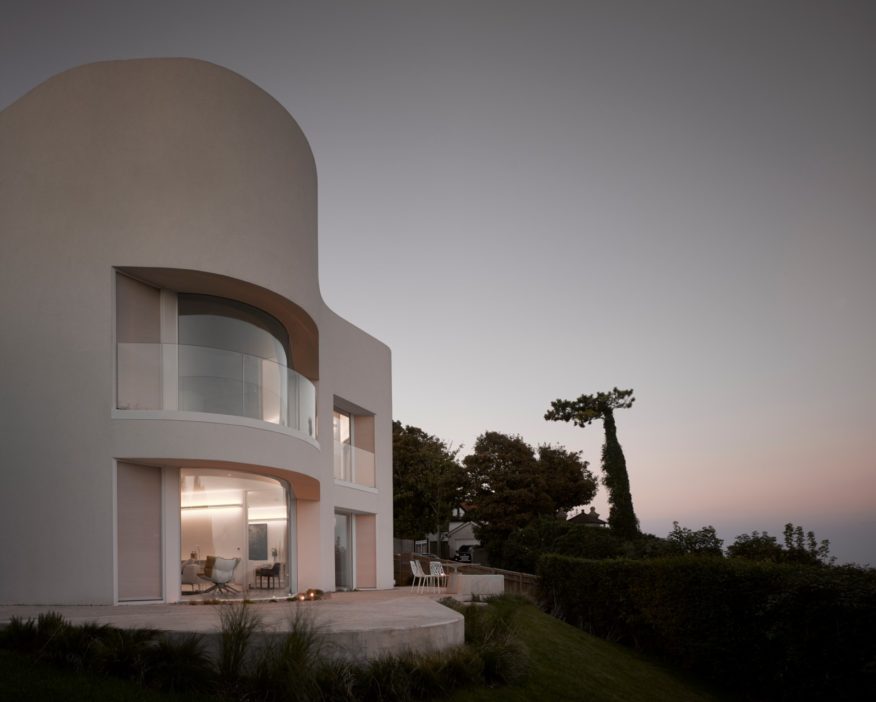
Along the sea-facing southern facade, the house rises up towards the sky. Deep window recesses in the thick wall create sunshade.

To the north, flush windows form internal niches in a top lit double-height art gallery.
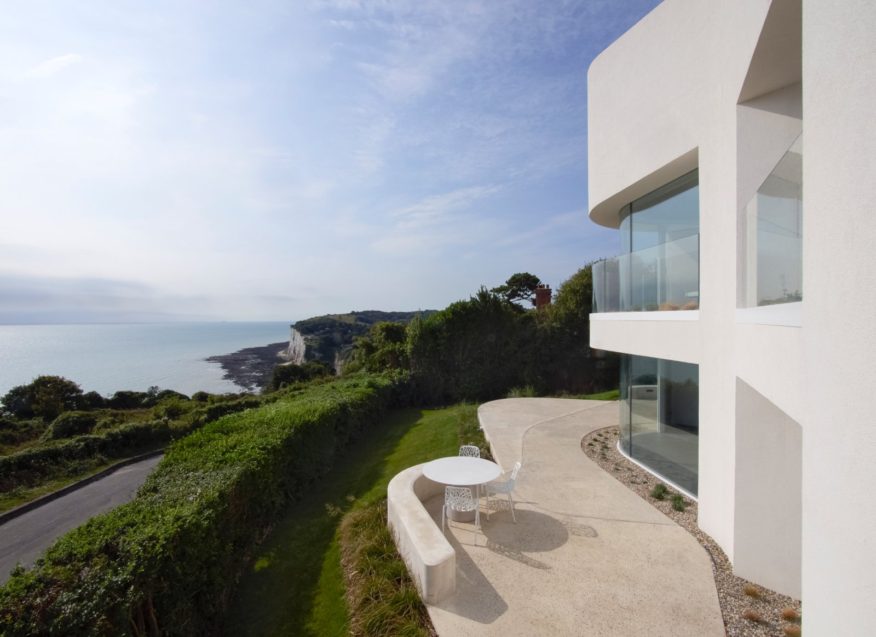
The highly sealed and insulated castle-like house utilises heat recovery and solar thermal renewable systems to maximise energy efficiency in the winter.
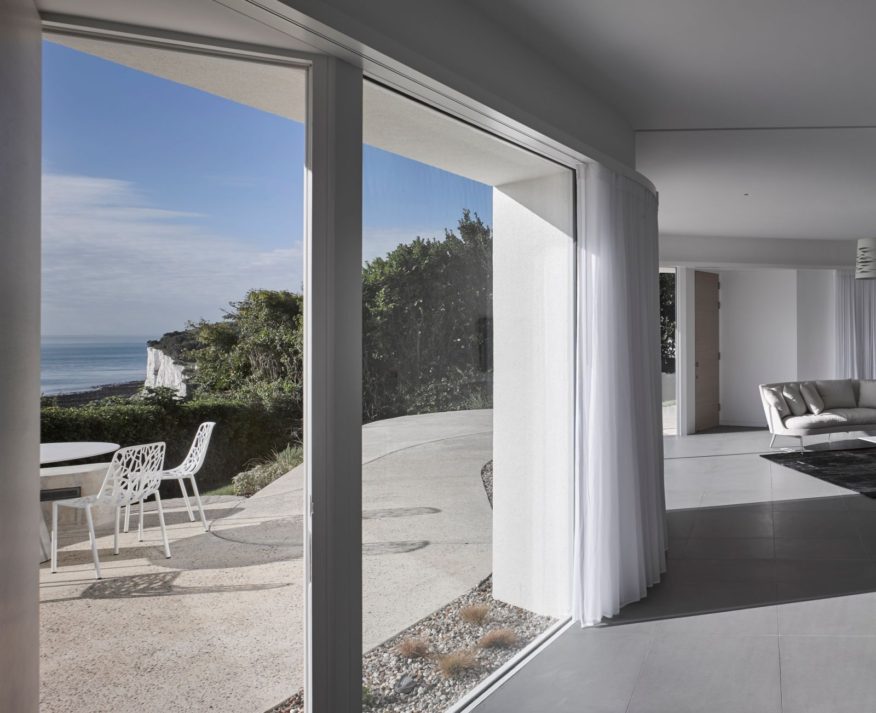
Whilst the long gallery skylight enables controlled passive cooling in the summer.

A bio-diverse green roof slopes down toward the rising site at the back, retaining rainwater and harbouring local wildlife, merging the house with the landscape into which it is anchored. Source by Tonkin Liu.
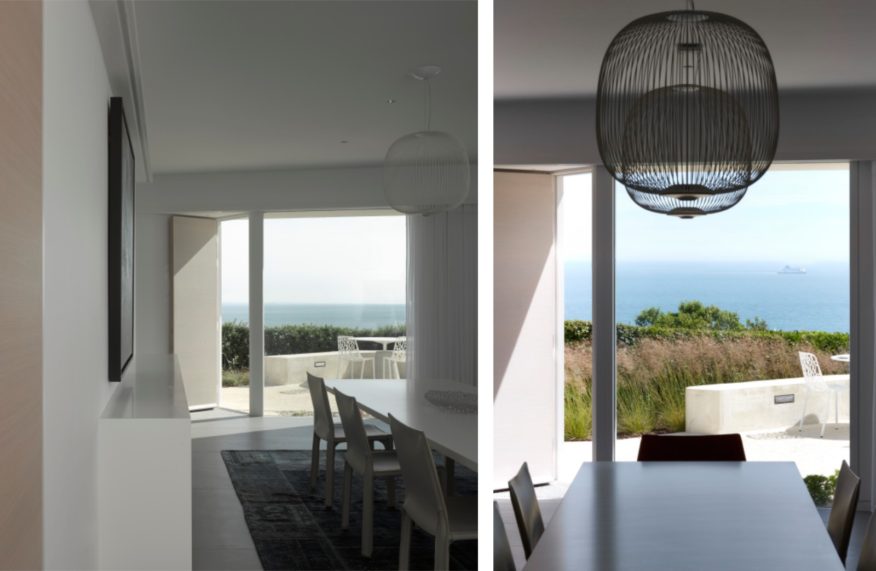
- Location: Dover, UK
- Architect: Tonkin Liu
- Structure: Eckersley O’callaghan
- MEP: Mendick Waring
- Sustainability: Abba Energy
- Completion: March 2017
- Photographs: Nick Guttridge, Courtesy of Tonkin Liu


