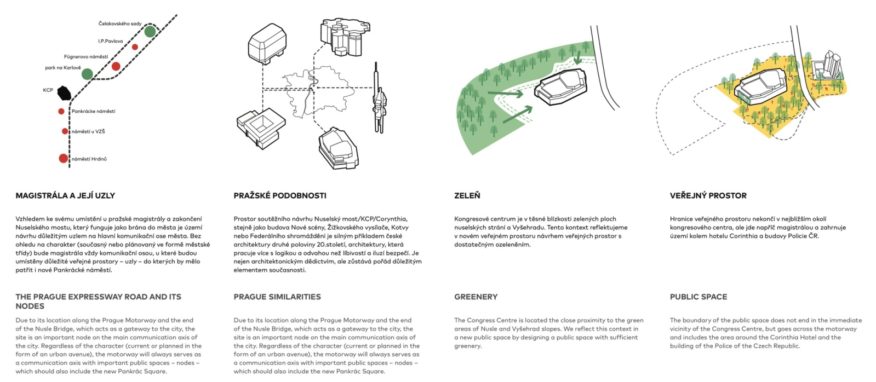
Our idea is centred around the continuity of the architectural heritage of the second half of the 20th century and its specific qualities – the search for new architectural and civic forms and strong social engagement. We have created a building and a concept of its surroundings, which accommodate the requirements of the city’s inhabitants and form a public space for all. A building which relates to both the external environment in front of and beneath the building, and to its internal layout, the vertebral conception of which is an “inside street”, interconnecting all the functions of the existing KCP building and of the annexes currently in the design stage.

The Project Presents:
– A public space that does not divide, but provides an incentive for variable use, which activates civic life.
– A public building that represents a strong architectural gesture, but does not attempt to be a new dominant feature. Instead of this it complements the existing dominant fea-ture of the KCP: it adjusts and improves it, but does not attempt to compete with it.

– An internal layout of the KCP on the basis of an “internal circle” – main communication-spatial vertebra – variably connecting both buildings on a number of levels.
– A reduction of the communication solution to a single level, which dispenses with the current unsatisfactory bisection of the city by the traffic artery. The newly created urban boulevard will thus interconnect and integrate long-isolated fragments of the city.
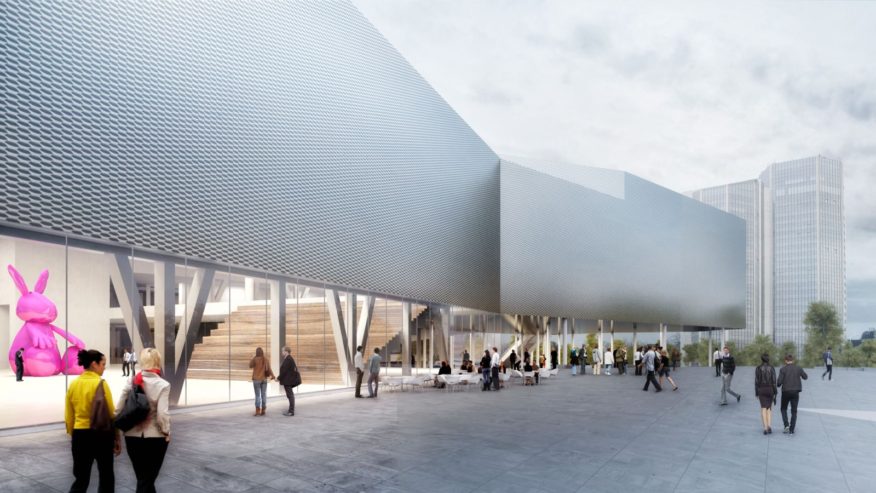
Platform
The basis of our urban planning concept is the creation of a public space whose key el-ement is a multifunctional “PLATFORM”. Instead of a car park, this will bring into being an expansive public space – partially covered by the annex currently being designed, which will connect the KCP with Pankrác, the metro, park and a new urban boulevard.
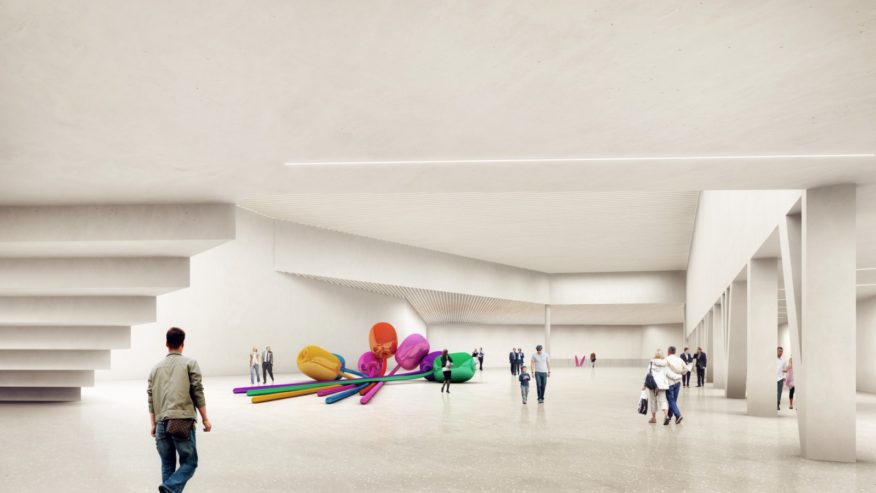
New Pankrác Square
The new Pankrác Square will be demarcatedin the northern part of the platform, will be raised and become an area for social gathering or active utilisation in the form of concerts, public film projections e.g. of ice hockey or football matches, markets, political demonstrations etc. The southern, lower part of the square will be of a more intimate character and it will be revital-ised with the functions of services, namely cafés, restaurants and a gallery, which will be located in the parterre of the newly constructed block, as well as in the centre of the square in the form of a pavilion, which in its form and location will connect to the existing footbridge.
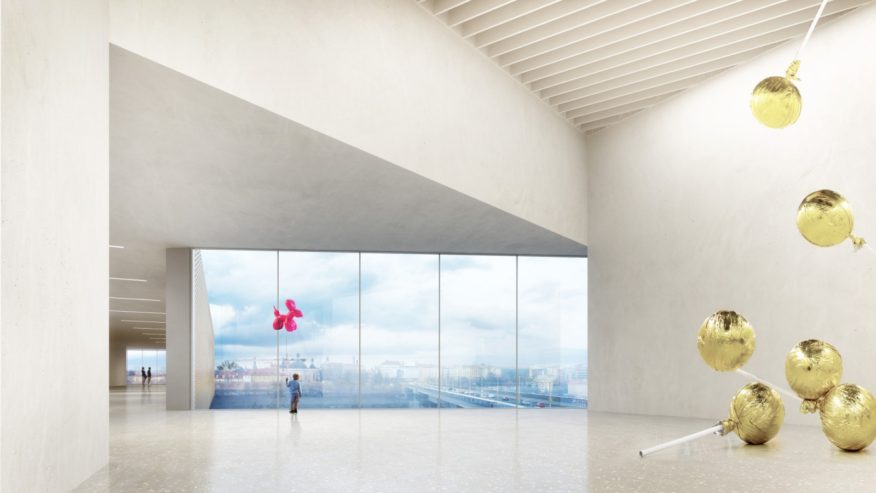
Architecture
In our contemplation of the project, it was clear to us from the beginning that within such a strong context we must seek architecture that will be distinctive and uncompromising, and which at the same time will complement rather than stand in opposition to the exist-ing complex. We did not wish to compete with the existing architecture through our pro-ject, merely to adjust and improve it.
The proposed building utilises the geometry of the existing KCP and creates new spaces that enable the creation of an ideal functional-spatial design within the entire complex. It complements and improves the manner of functioning of the existing building.

Further-more, it thereby creates new types of external public spaces: covered and open, expan-sive and intimate, high and low. The internal layout should be pure and comprehensible. The vertebrae of the new design is an “internal circle”, interconnecting the existing building with the newly designed an-nex on several levels and in various locations. In its manner it is a system of arteries of the entire complex. We extend the blind corridors of the existing KCP further into a circu-lar pathway. The main areas of the complex – existing and newly designed – are located along this route.
In the proposed annex the circle is lined with exhibition halls, which form one immense exhibition space. The space is composed of three stepped halls connected by staircases/stands which may at the same time function as an auditorium, into a single unit. The lower, main foyer is directly connected from the southern and eastern side with the proposed external platform, thereby creating a stately entrance space. From the north it is joined to the first floor of the existing KCP. The upper foyer is located 10 metres above ground, from where it is available via external escalators, providing superb views of the city. Source by Müller, Rozwałka and Křivánek.
- Location: Prague, Czech Republic
- Architect: Müller, Rozwałka and Křivánek
- Project Leaders: Rudolf Müller, Szymon Rozwałka, Martin Křivánek
- Project Team: Anna Glajc, Petra Krajčová, Matěj Halinar, Katarina Falathova, Barbora Juríčková, Oliver Kažimír, Matúš Peklanský, Eva Fajkusová, Pavel Hladík, Jiří Janoušek, Stanislav Král, Ondřej Navrátil, Albert Novák, Petr Preininger, Luboš Zbránek
- Area: 46 600 sqm
- Year: 2017
- Status: Competition
- Images: Courtesy of Müller, Rozwałka and Křivánek



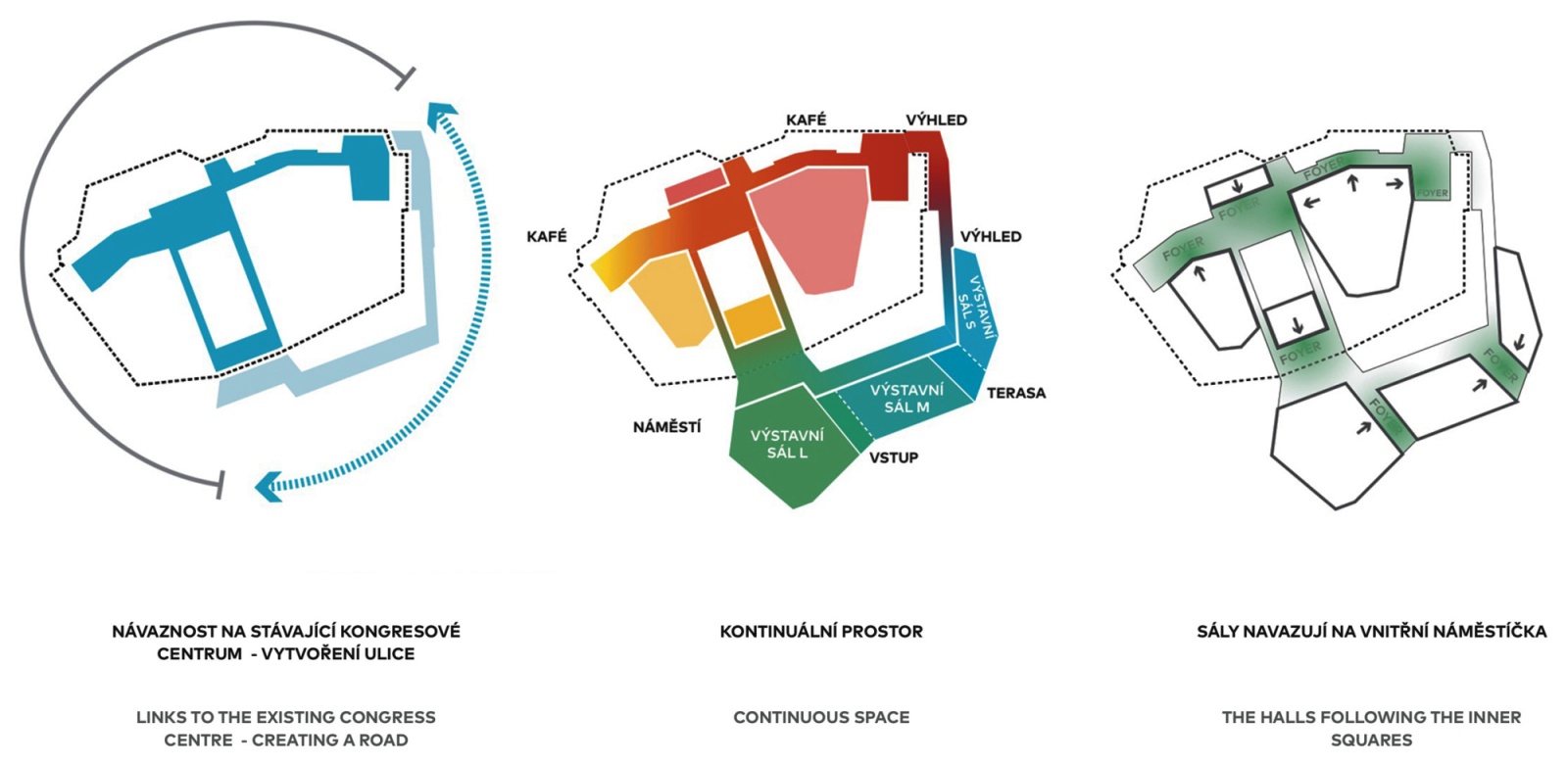

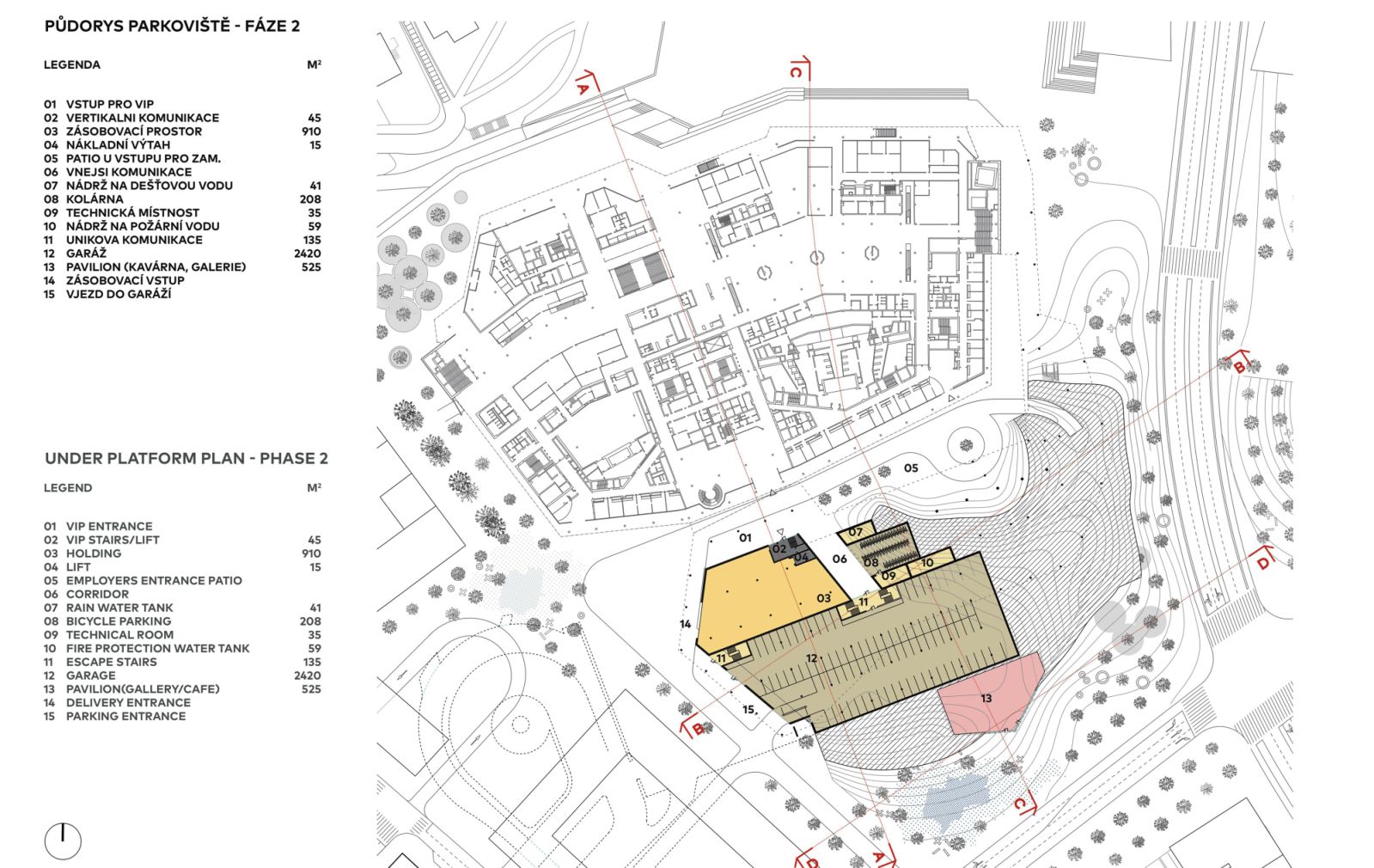
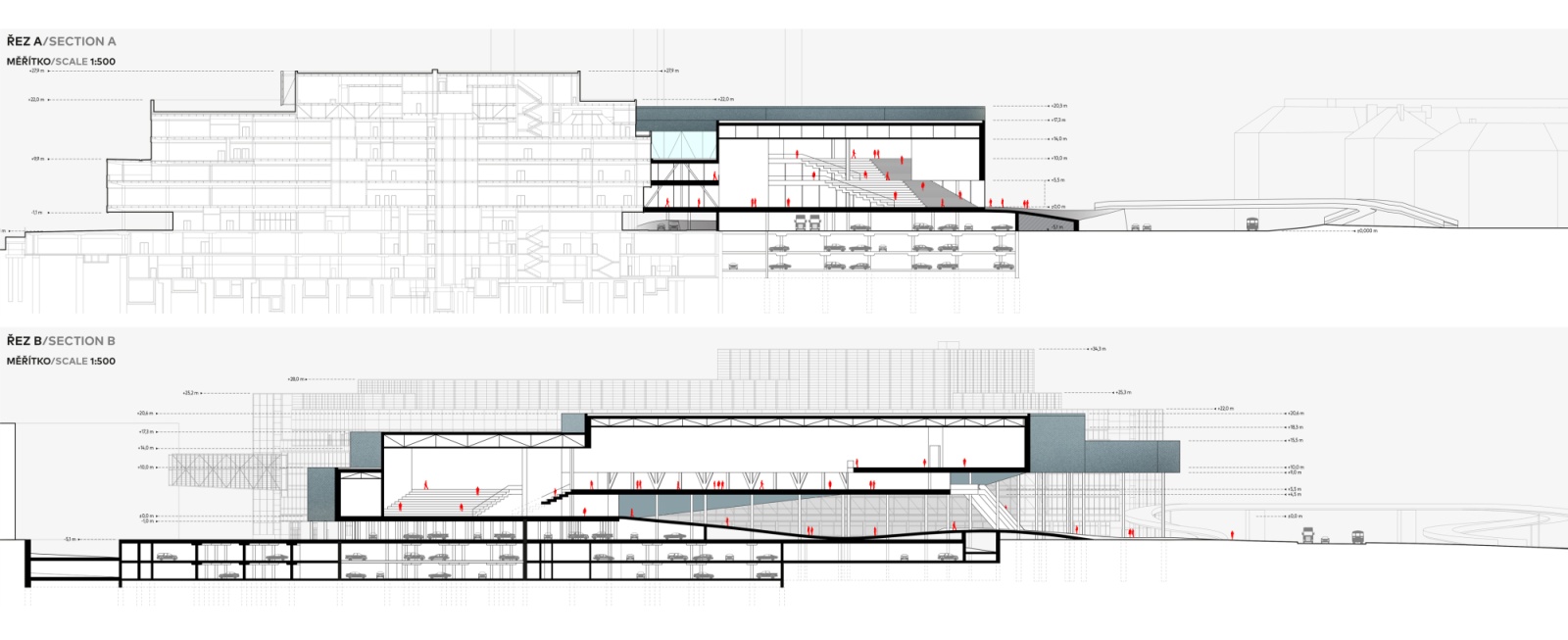
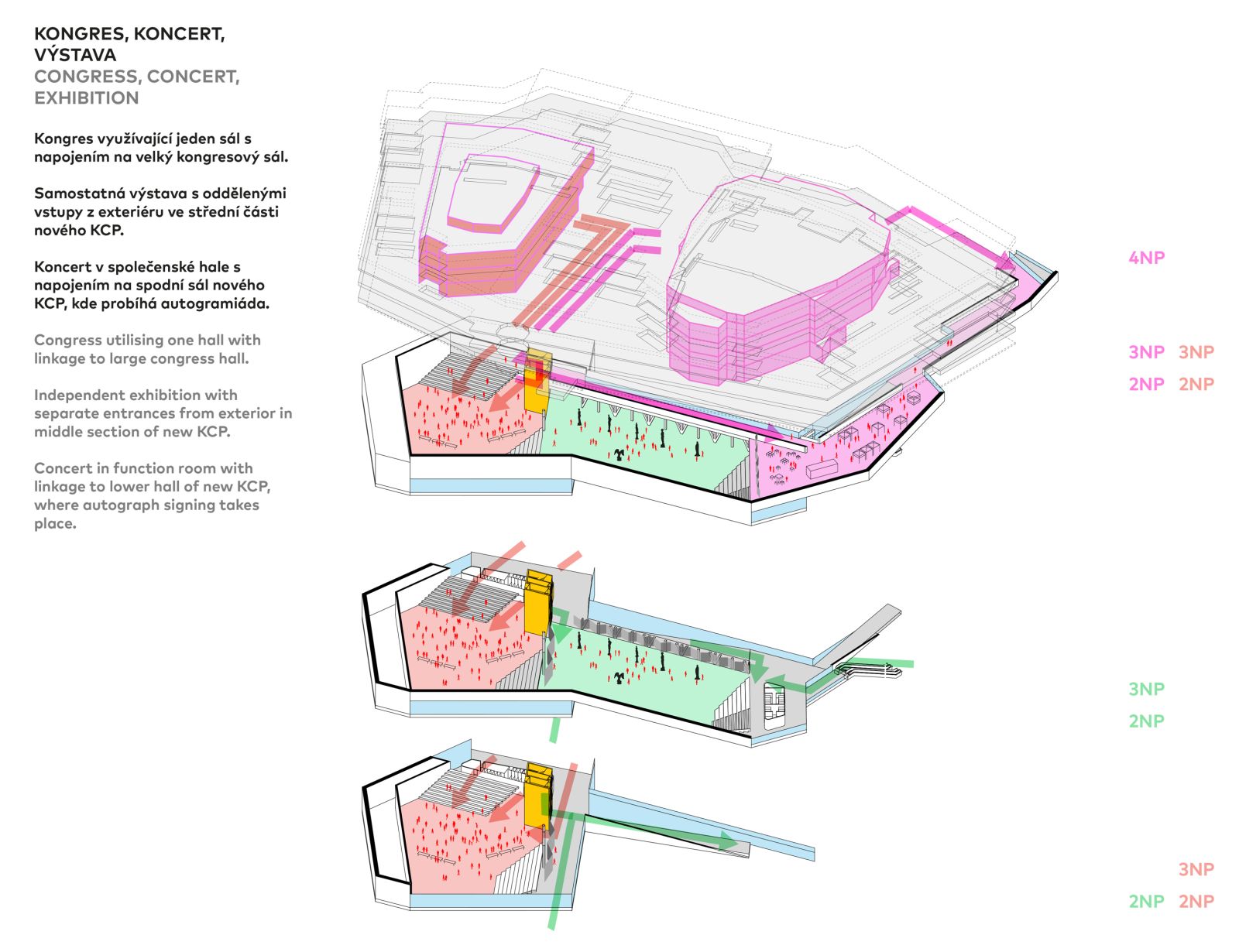

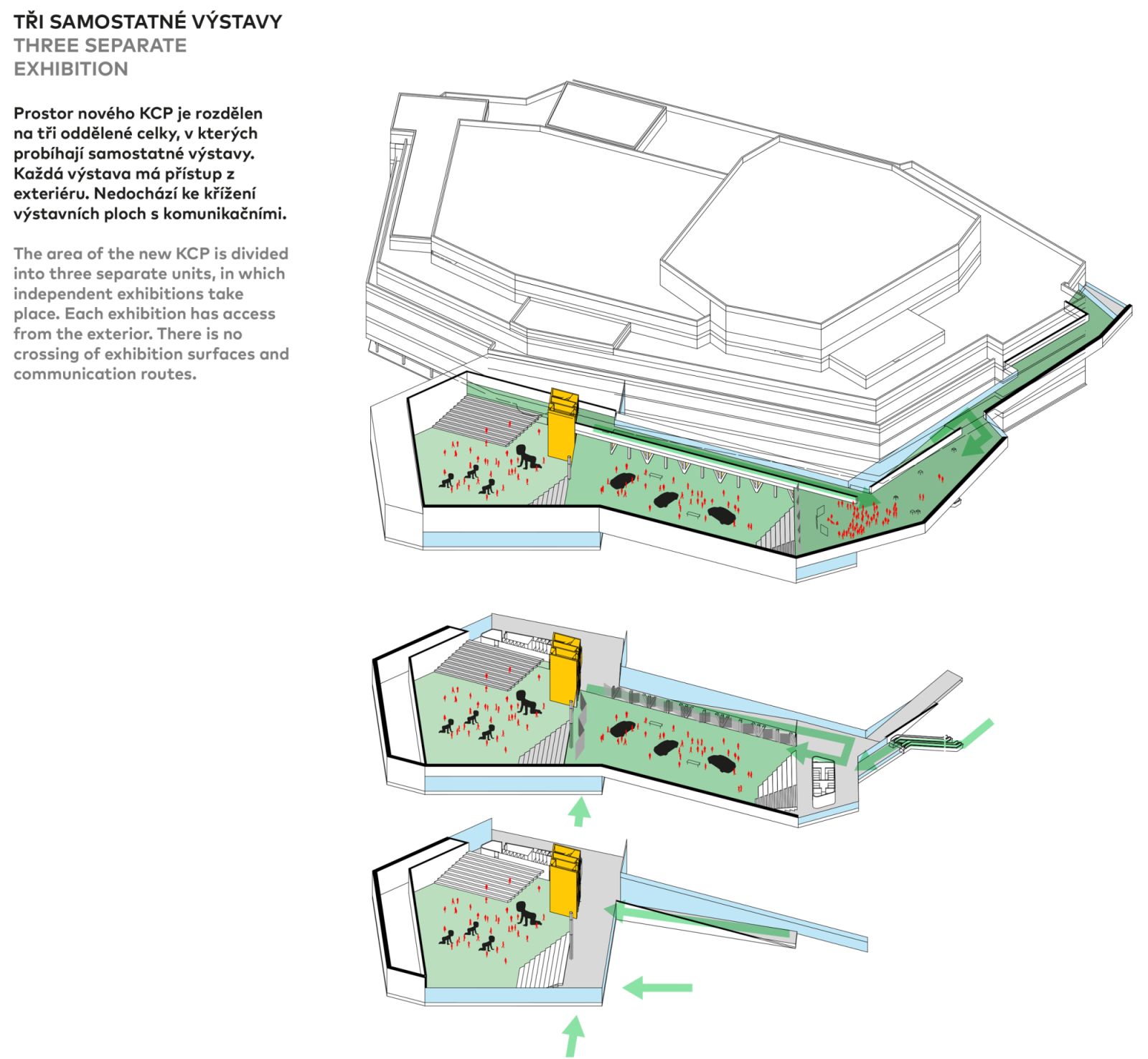
Excellent post. Thanks pertaining to sharing these details. It’s really of great be an aid to me. From a person’s article, I know extra in this particular respect. I may continue paying attention to your write-up.