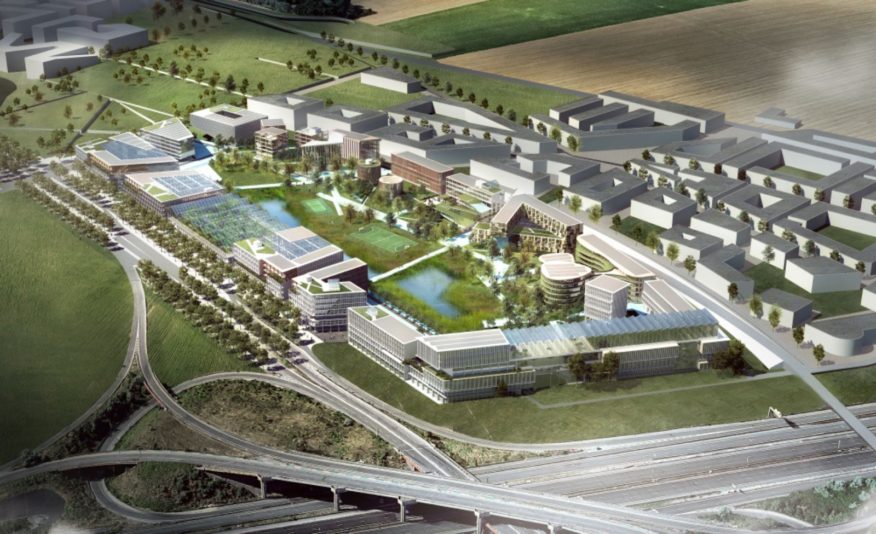
Triango, the project developed by BSI (Bopro Sustainable Investment) was announced as winner of the large-scale competition “Inventons la Metropole de Grand Paris” for Triangle de Gonesse. The proposal reinvents the business park as a lively and diverse ensemble defined by public space, where sustainability is promoted in every sense of the word. The 15ha project is a state of the art example of circular economy and aims to realize 167.000m2 modular offices, incubators, ateliers around a central park.
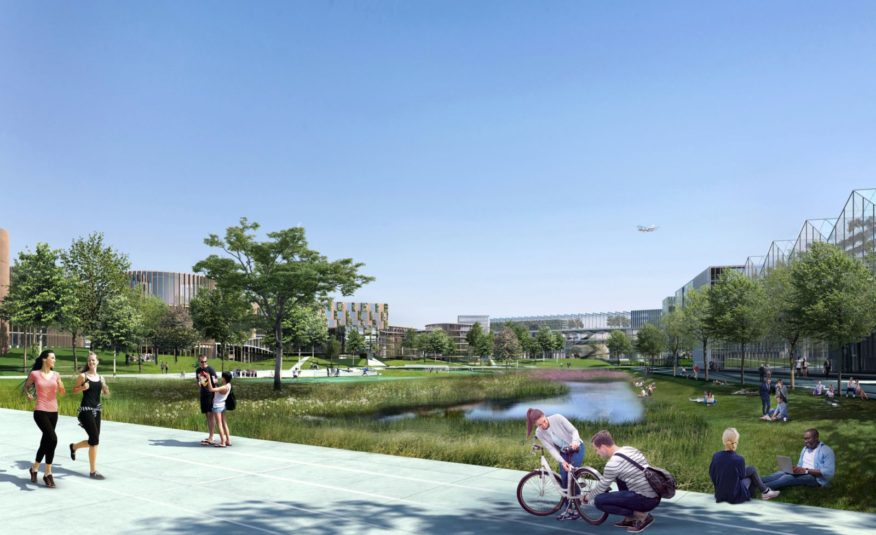
State of the Art Circular Economy
RAU considers a circular building as a temporary aggregation – an option with a future – of products, components and materials with a documented identity in a composition in which it performs – over a predefined period in time – a certain housing function.
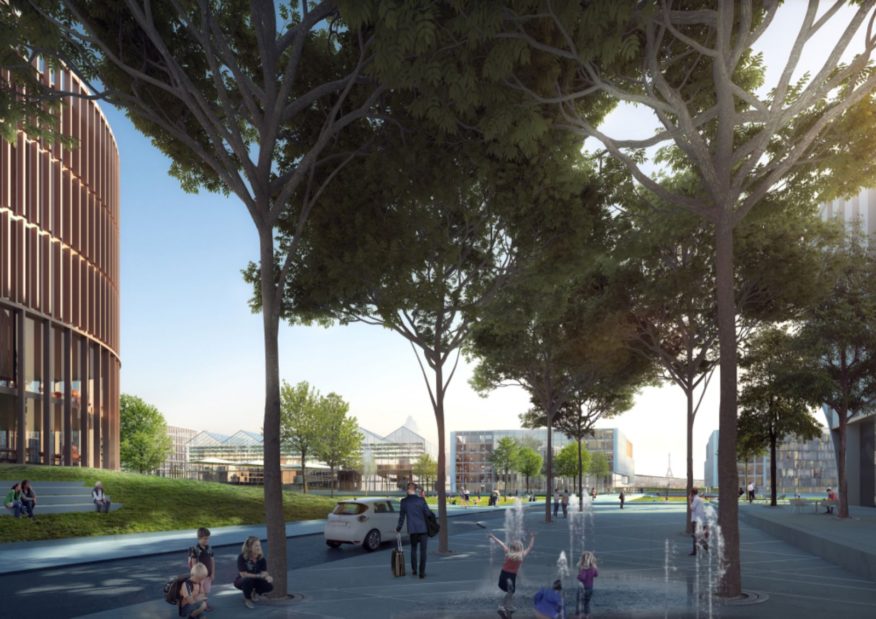
The development and realization of the Triango circular buildings take in account the fact that the buildings will behave dynamically throughout their period of use. The design of the various buildings therefore already anticipates possible future adjustments due to changes in the needs of the user or by external influences (such as, for example, changing regulations, location aspects or climate change).

A vision for a new way of working
Not only is Triango an anchor in the development of the Triangle de Gonesse, it also serves as a reference for a new type of office area. Through the combination of nature, sport and work, Triango generates a new range of possibilities, creating space for the known, new and unexpected. Just as natural elements are defined by their links with different molecules, the park is strengthened by its public space and inter-building connections. Rather than fighting iconic architecture.
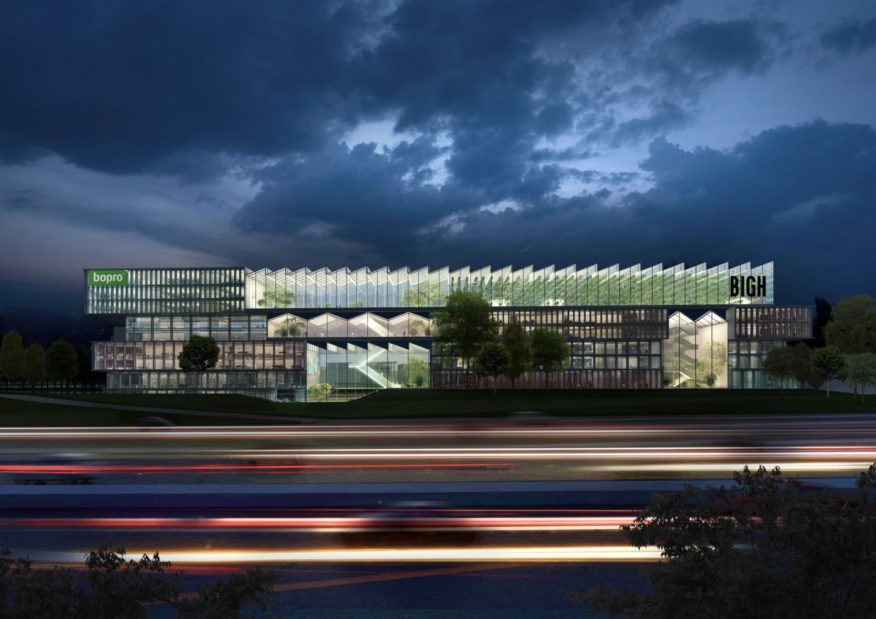
Robust masterplan
The masterplan is structured along a very robust framework that articulates the edges of the site around a lush green central park. The membrane of buildings reacts to unique site qualities and defines 3 characteristic zones: The urban zone, is a compact strip, where, transparent, active, ground floors and open public spaces, consisting of gardens and green atriums, create a lively urban character.

At the centre of the urban zone is a large production greenhouse which will provide energy-neutral food and ingredients used in the products of the companies working in the area and for small local shops and restaurants. The organic zone, takes advantage of the south orientation to the seamlessly connect with the green.

The park connects on different levels with the buildings and form innovative outdoor areas for new ways of work and recreation, such as tribunes for watching the ongoing sport activities, a climbing wall along the building facade, plateaus towards the water and an outdoor conference/lecture atrium.
 The landmark zone runs along the highway and forms a striking façade towards the A1. It acts as an iconic landmark, seen by the many motorists passing by every day. At night a large production greenhouse on the roof, illuminated from inside, acts as a lighthouse, seen from afar.
The landmark zone runs along the highway and forms a striking façade towards the A1. It acts as an iconic landmark, seen by the many motorists passing by every day. At night a large production greenhouse on the roof, illuminated from inside, acts as a lighthouse, seen from afar.

Public space backbone
The backbone is the main route through the area. It connects the outlying areas with all important destinations in the park, establishing an office–park relationship through the creation of unique, dynamic spaces. It touches all main entrances to the area and articulates them through integrated work and sports functions.
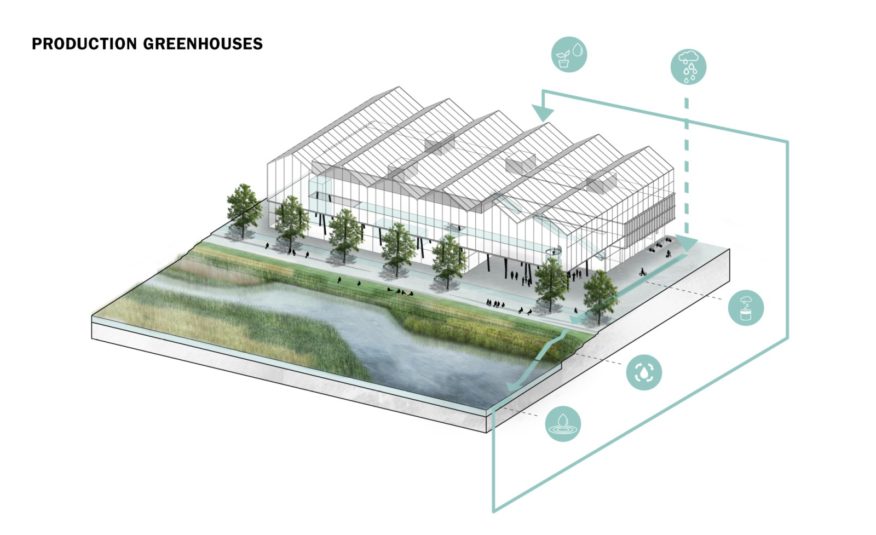
A working landscape
Triango is a working landscape machine with an integrated natural water system. All in all, the system offers high-quality space for sports and ecology, inviting users to stay and enjoy. The existing typology is used to determine water flow and define gathering spaces. The central water purification machine is located directly on the urban strip, where passers-by can experience the green-blue system and all it has to offer. Source by RAU, SeARCH, karres + brands.
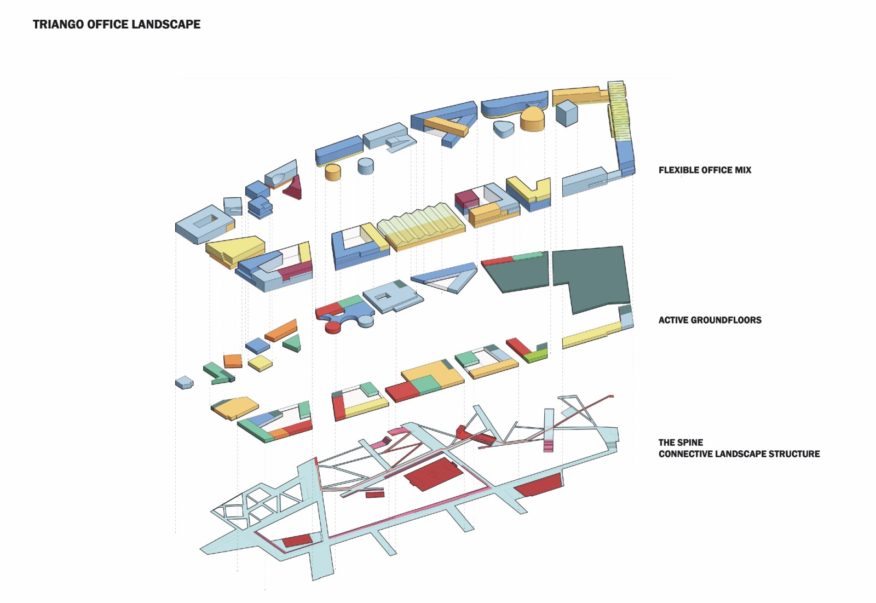
- Location: Gonesse, Paris metropolitan Region, France
- Design Team: RAU, karres+brands, SeARCH, Phileas
- Masterplan: karres+brands, SeARCH, RAU
- Architecture: RAU, SeARCH, Phileas
- Developer: BSI, BoPRo
- Public space and landscape: karres+brands
- Sustainability: RAU, TURNTOO, karres+brands, Lateral Thinking Factory, Urban Crop Solutions, Building Integrated Greenhouses
- Engineering: ITF, SQA, Studio Beyond, Evergreen en Siemens
- Program: Masterplan for sustainable business park, offices, retail, urban agriculture, sports park, wetland
- Size: 167.000 m2 GFA masterplan
- Status: 1st prize in international competition in 2017
- Images: karres+brands, RAU, Bloom Images, Courtesy of SeARCH




