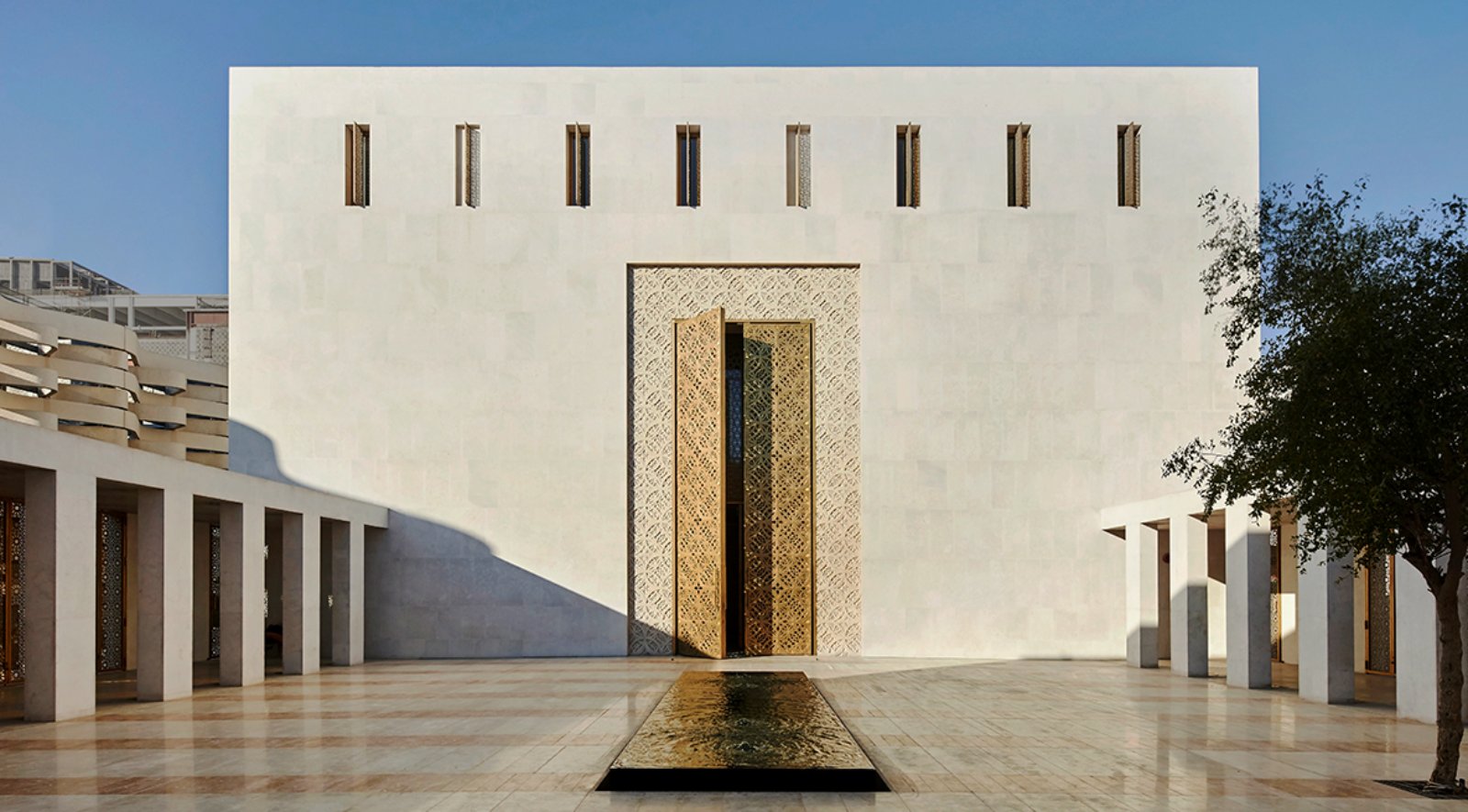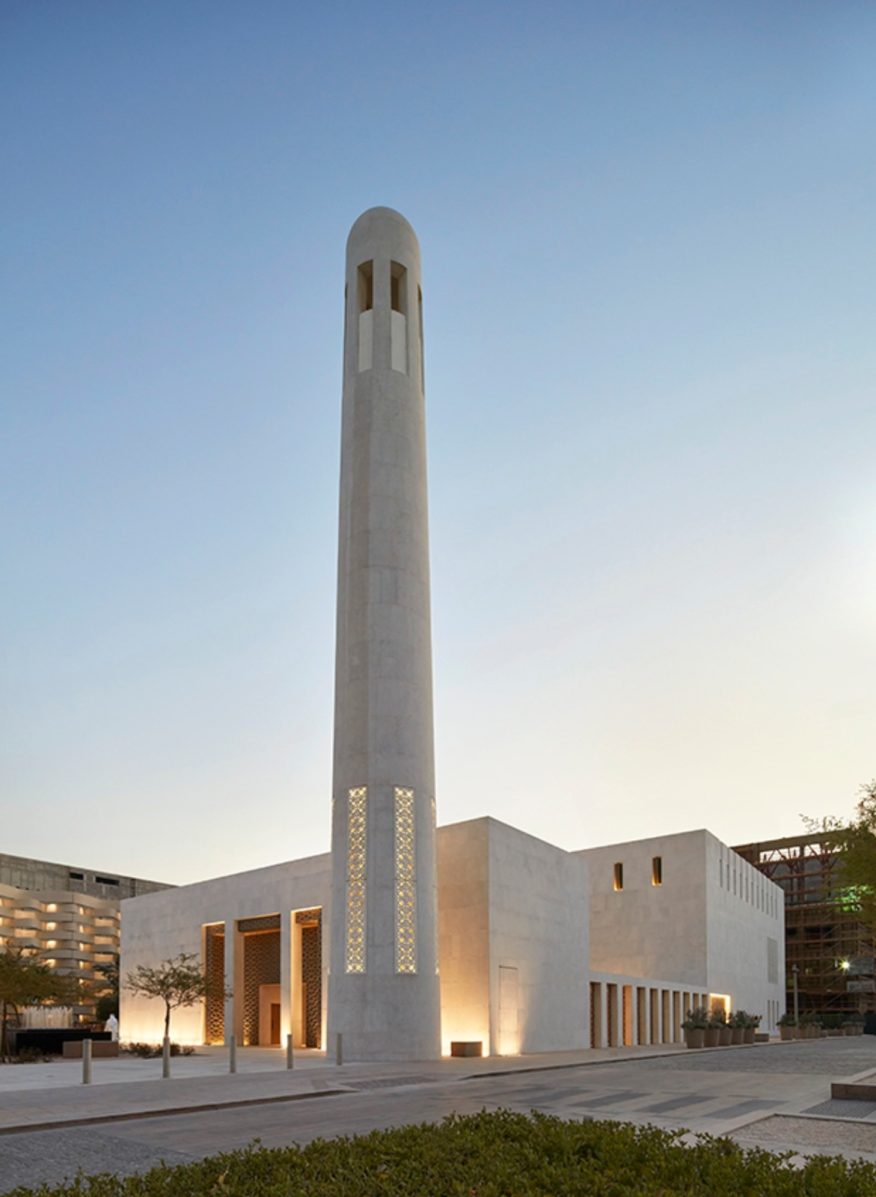
The new Msheireb Mosque is located within the Msheireb Heritage Quarter. The area has always been the anchor of religious and political power for the local population. The design fuses Modernism with a historical arrangement of volumes and spaces, using specifically Qatari materials and architectural details.

Design Approach
The form of the building is based on traditional Qatari mosques, which have for centuries used orientation, shading, natural ventilation and water to create environments for prayer. The design reflects the key principles of Islamic art and architecture – simplicity, functionality, spirituality, light, pattern, geometry and water.
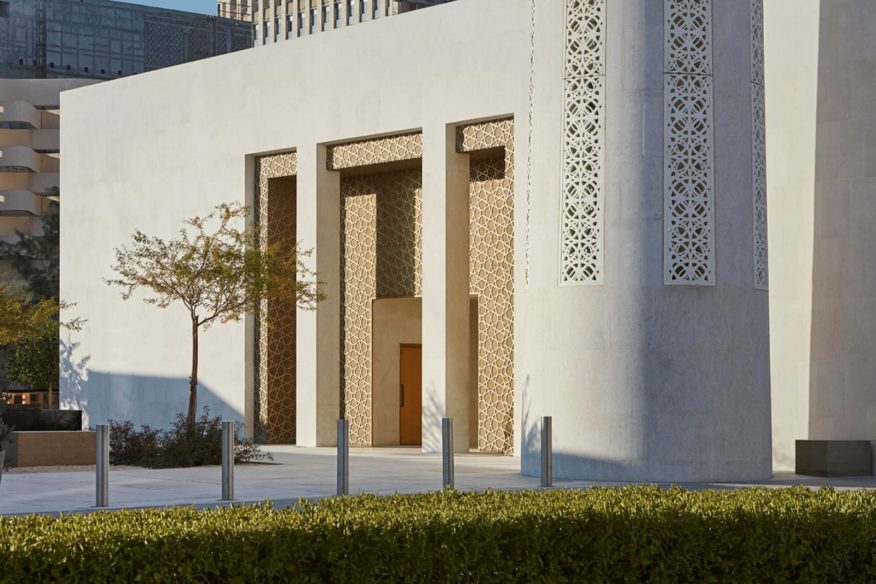
The plan form, based on a double square, follows classical Islamic precedent, as does the use of geometric patterns and designs, creating an elegant space with perfect proportions, with pierced roof screens creating patterns of dappled light and shade.
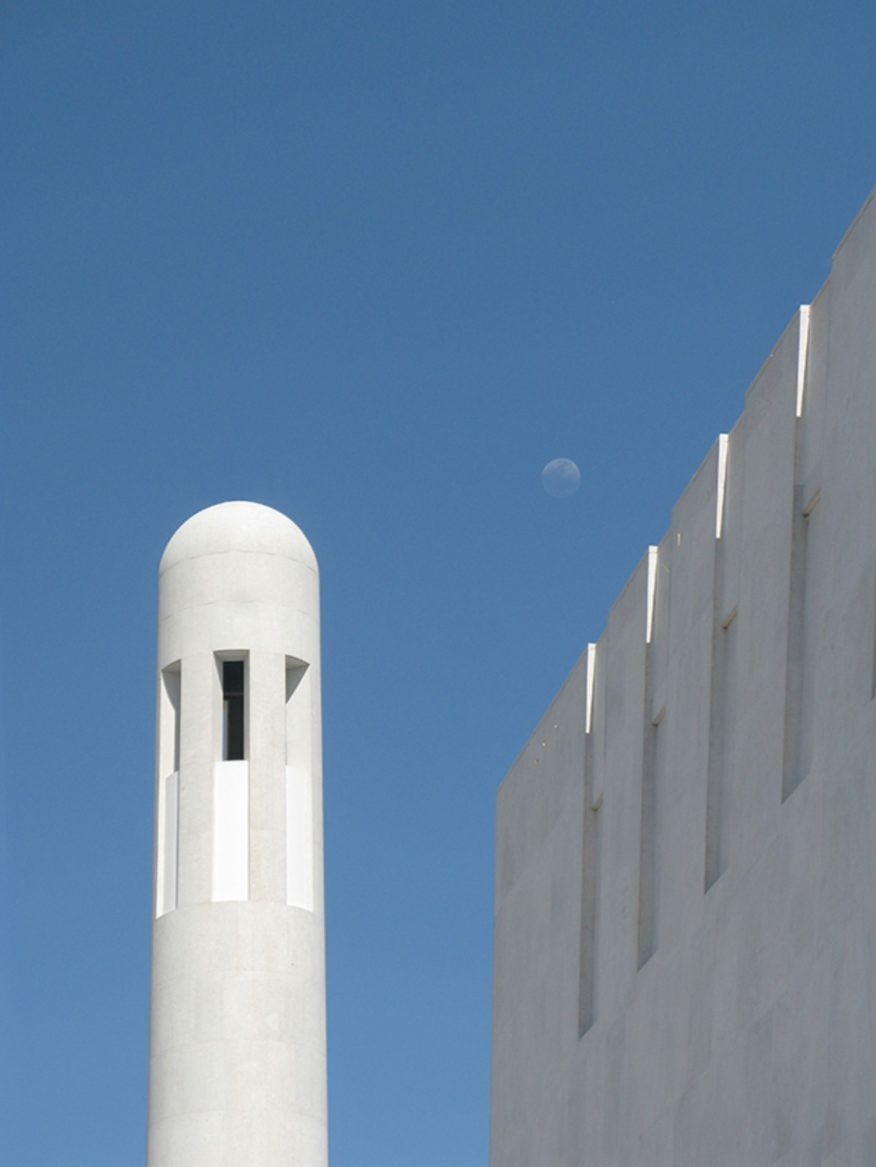
Materials and methods of construction
The perfect cube building is constructed of crisp white stone. Metal Islamic patterned gates enclose the entrance pavilion and courtyard. Within the prayer hall a perforated, patterned roof allows dappled natural light to illuminate the prayer hall, providing a contemplative space for prayer.
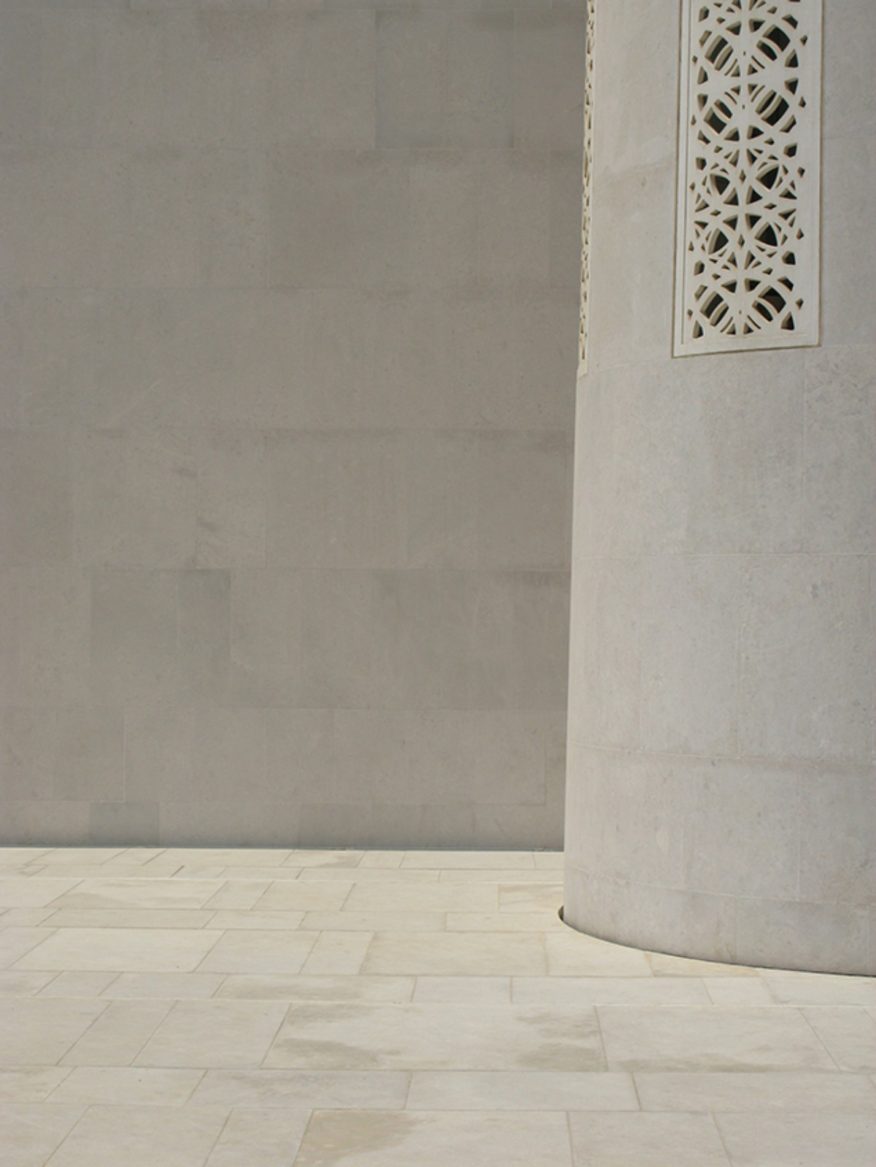
A colonnade of stone wraps the courtyard on both sides, framing a perfect courtyard square. A pond and rhyll create a sense of calm and contemplation before the entrance to the Prayer Hall.
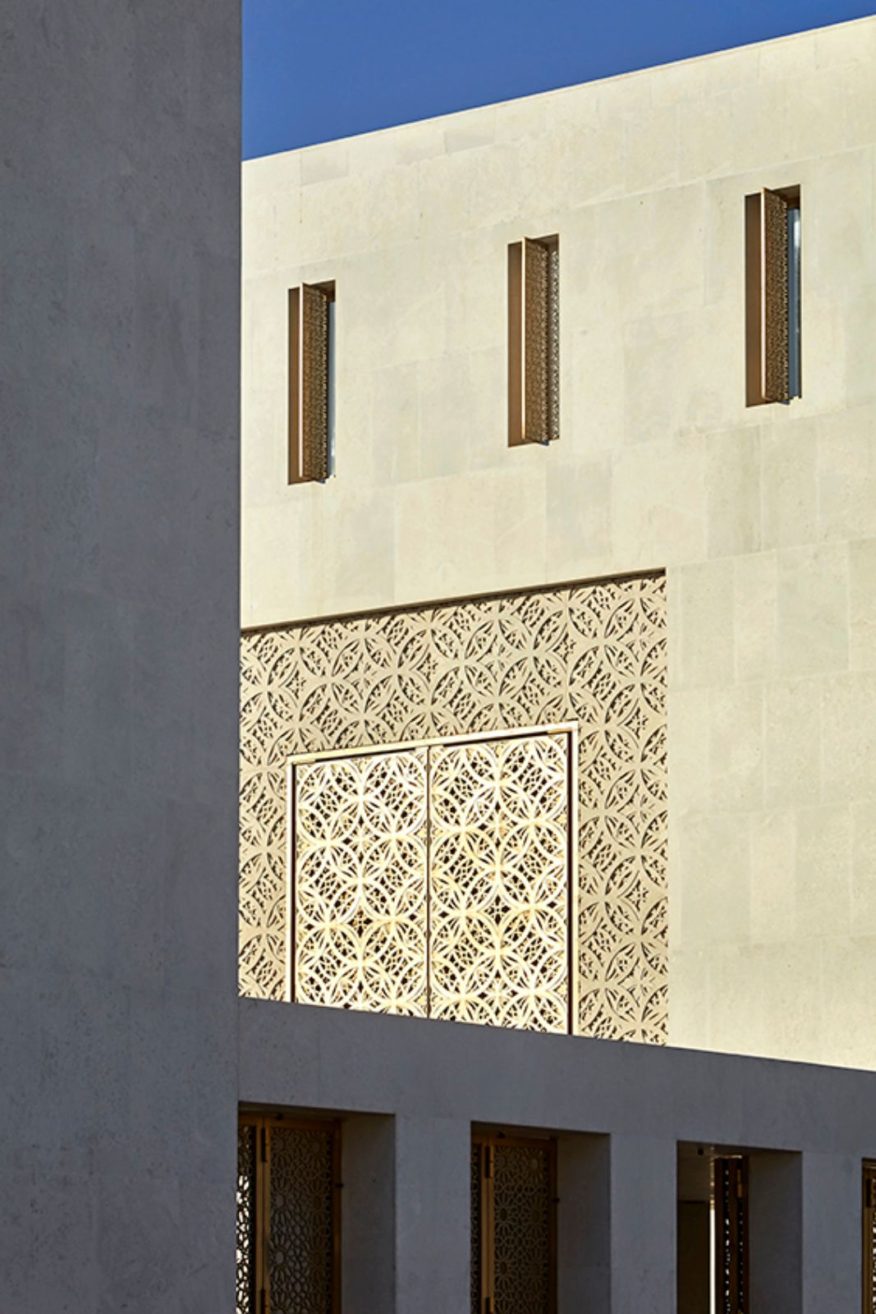
Sustainable Design
The Mosque has been constructed using an in situ concrete frame with blockwork infill. Regional limestone is used as cladding and Qatari stone used as accent banding to the courtyard floor. Screens are cast bronze to create richness and depth.

The Mosque has been designed to ‘LEED’ gold standard and utilises passive and active sustainable techniques including photovoltaics and solar hot water heaters. The prayer hall is designed so that no artificial lighting is needed during daylight hours.
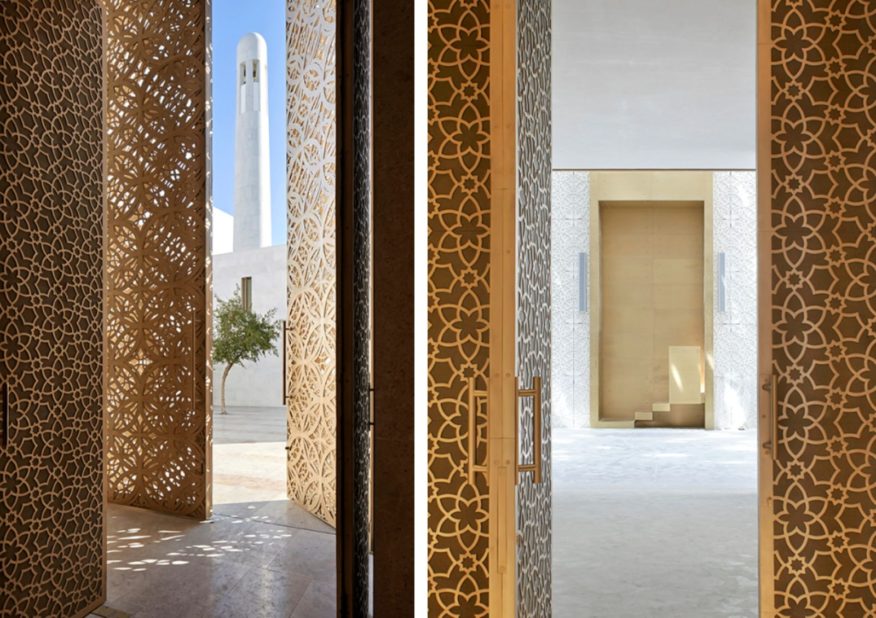
The form and configuration of the building is based on that of traditional Qatari mosques, which have for centuries used orientation, shading, natural ventilation and water to create comfortable environments for prayer. The stone minaret is circular in section and tapers towards the top, requiring each course of stones to be cut differently to achieve the overall form due to its reducing radius. Source by John McAslan + Partners.
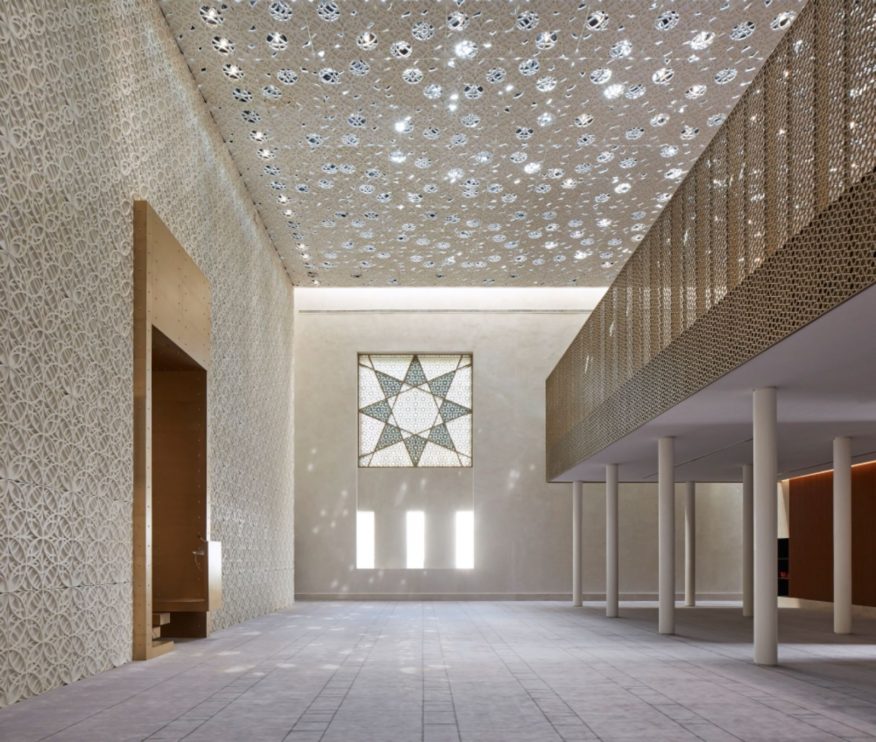
- Location: Doha, Qatar
- Architect: John McAslan + Partners
- Landscape Architect: John McAslan + Partners
- Project Manager: TiME Qatar
- Contractor: QACC, Qatar
- Local Consultant: Arab Engineering Bureau
- Lighting Designer: GIA-Equation
- Client: Msheireb Properties
- Area: 1,400 sqm
- Year: 2016
- Photographs: Hufton and Crow, Courtesy of Belford communications

