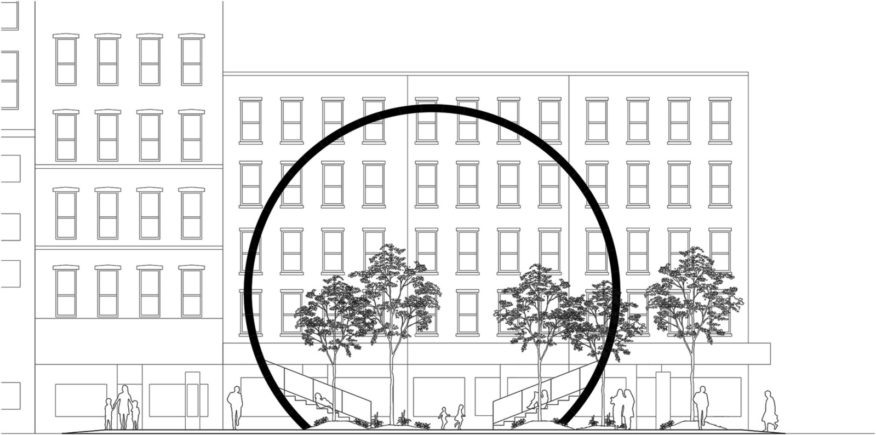
Manhattan’s Chinatown is alone among the major Chinese enclaves in the United States not to have a proper gateway. Labeled an “under-utilized area” in the 1976 revitalization study, the Canal Street Triangle remains an island more than forty years later, whose unique geometry offers both challenges and opportunities for a new kind of gateway – one that is a tourist attraction, an urban icon, and most importantly, a place for the communities of Chinatown and its vicinity to gather and enjoy public space.
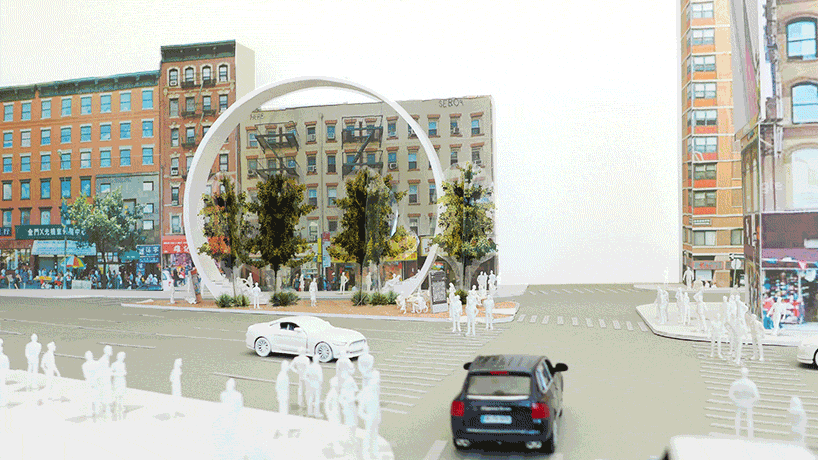
Traditional yet Transformative
A staple of classical Chinese architecture, the Moon Gate captures lush garden landscapes within its circular frame. Inspired by the Moon Gate’s duality as gateway and window, we are inspired to reimagine the Chinatown Gateway as a circular archway.
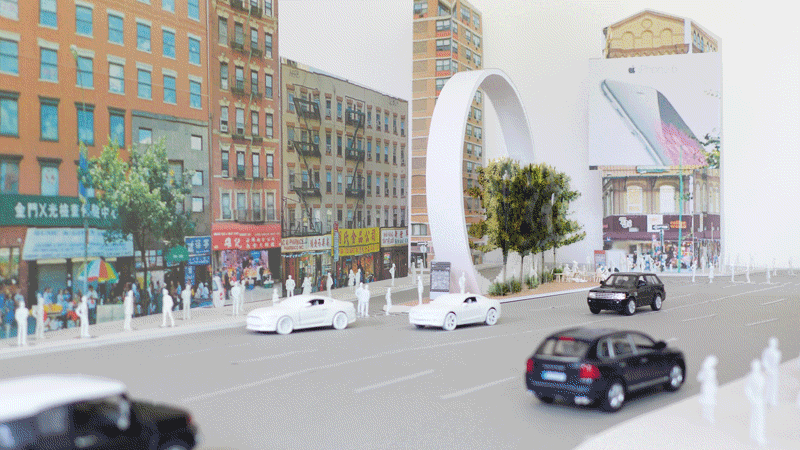
Standing 48’ tall, this archway greets visitors to Chinatown to a unique circular form – the universal symbol of inclusion and harmony. Balancing respect for Chinese design heritage and serving an expanded role as a marker not just for Chinatown but Lower Manhattan at large, the Gateway captures the ever-changing streetscapes of Chinatown and its vicinity within its portal.
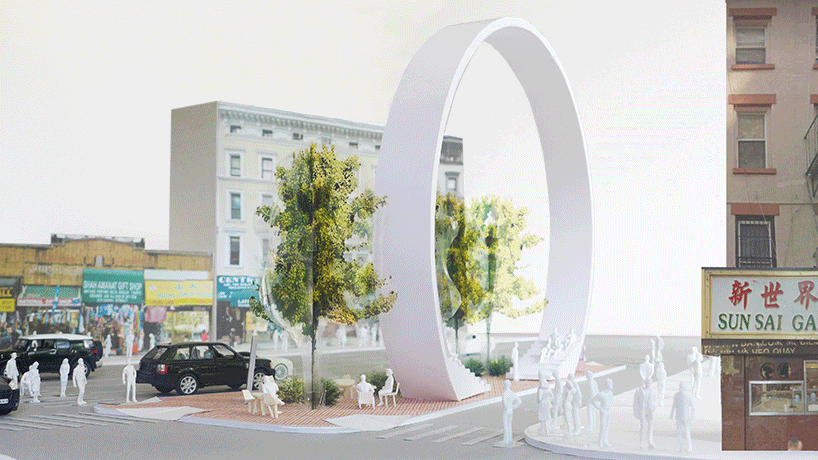
Iconic yet Welcoming
The Gateway is monumental without sacrificing humanism: too often, “iconic” public spaces intimidate rather than accommodate. The Chinatown Gateway draws upon history to look to the future. It is a new urban icon that does not merely mark the entrance to Chinatown but stands as a unifying beacon for the entire neighborhood. Nestled within the Gateway is seating for 40, a performance space, and a garden containing the 5 Gingko trees currently on site.
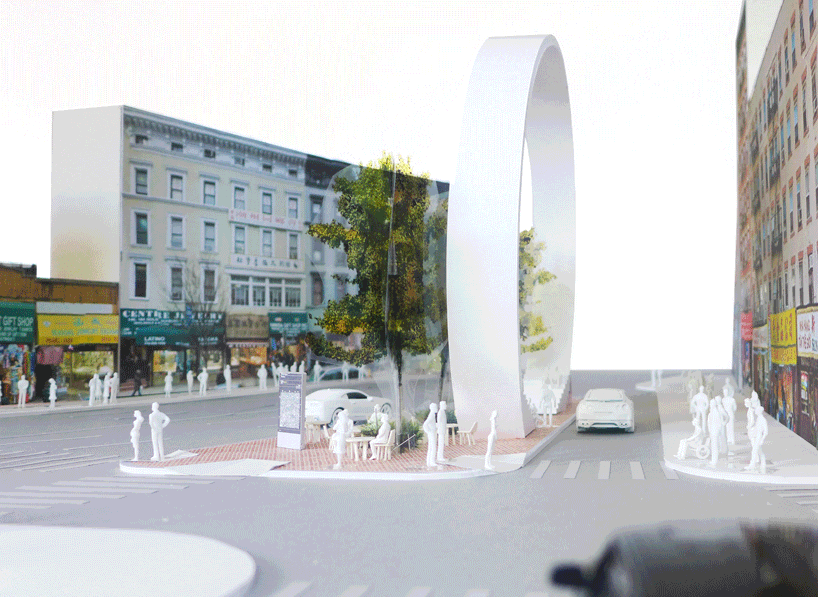
Bleacher seating on either side of the archway brings together a sheltered plaza for cultural events. Located in the garden of the Canal Street Triangle are two information totems that leverage the successful existing WalkNYC wayfinding system while providing a customized display on the flipside in English, Mandarin, and Cantonese for the local community.
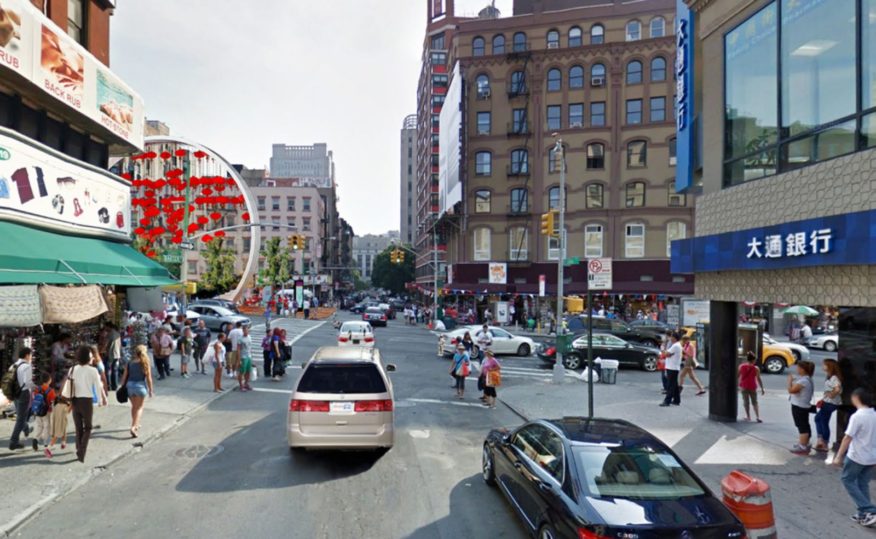
Flexible and Efficient
Eschewing predetermined programming for flexibility, the Archway is future-proofed against obsolescence. Arrayed along its underside are hooks from which banners, lanterns, and other devices could be hung. This activates the Gateway throughout the year: from the Spring Lantern Festival to the Mid-Autumn Festival, and Christmas, allowing it to host a wide range of events and communicate these festivities on a larger urban scale.

While simple, the Gateway is not low-tech: embedded on its outer surface is a cost-effective but crowd-pleasing interactive lighting system that responds to visitor’s motions via an app. The Archway thus becomes more than a gate to Chinatown but a destination unto itself. A modular system of construction reduces time and cost of construction. Prefabricated off-site in Brooklyn, 50 aluminum modules make up the Gateway, each a 8’x3’x’1’ “brick” that will be assembled into the full Gateway within two weeks. Source by Kwong Von Glinow Design Office.
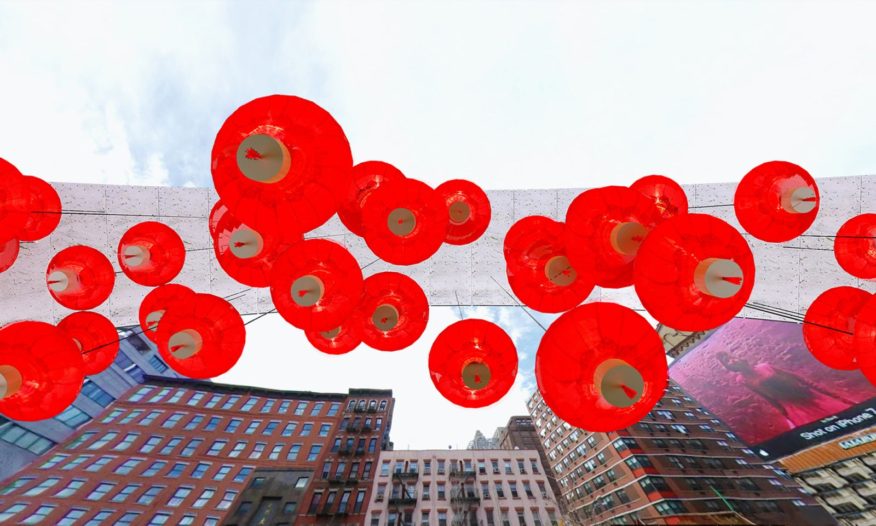
- Location: New York City, USA
- Architect: Kwong Von Glinow Design Office
- Project Team: Lap Chi Kwong, Alison Von Glinow, Chieh Chih Chiang, Winee Lau
- Collaboration: Justin Donnelly
- Consultants: Patten Studio, Silman Structural Engineers
- Year: 2017
- Images: Courtesy of Kwong Von Glinow Design Office

