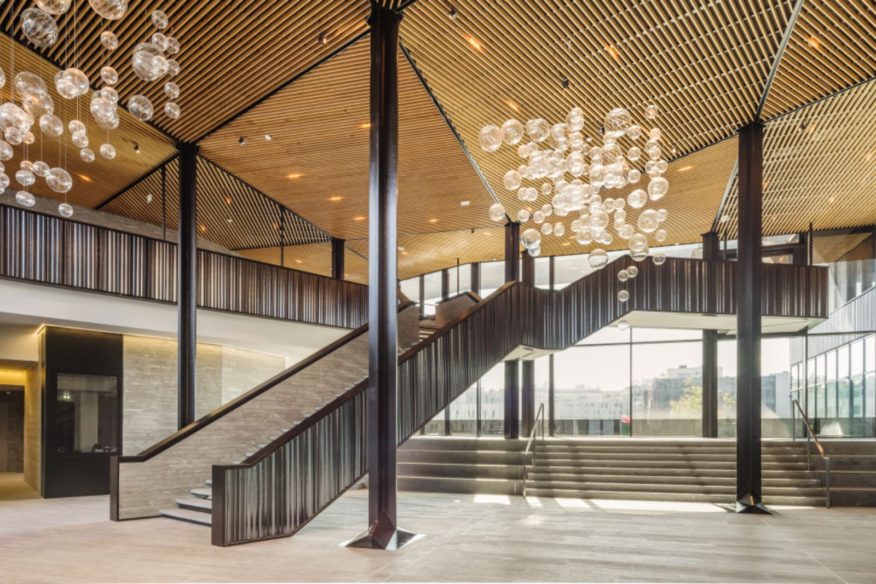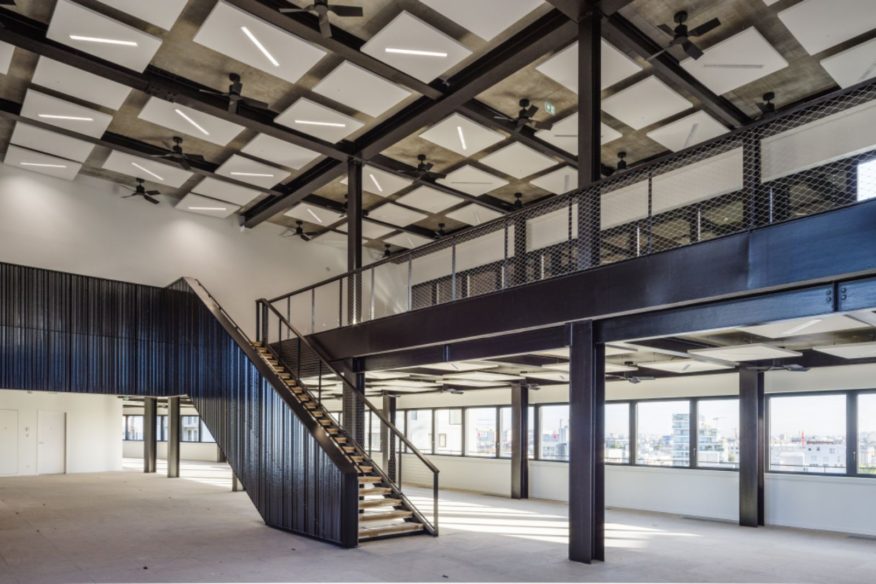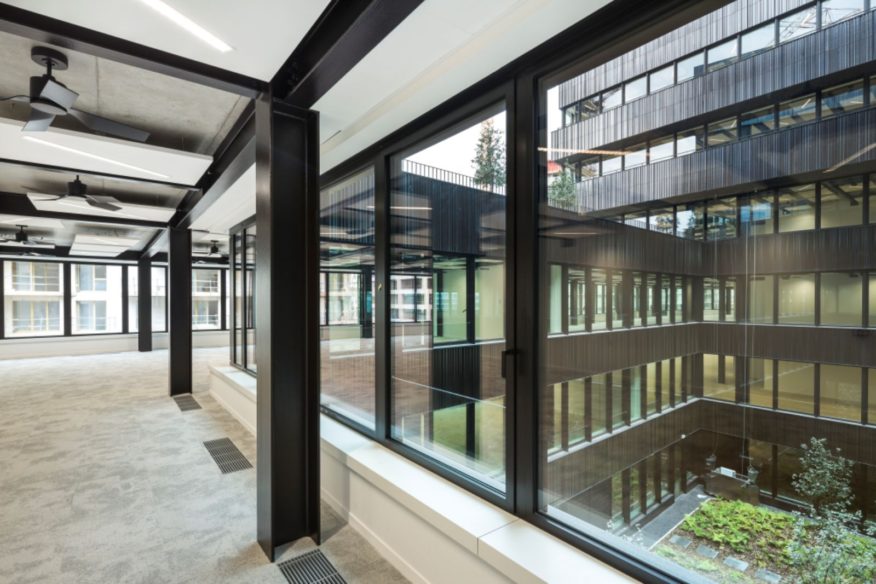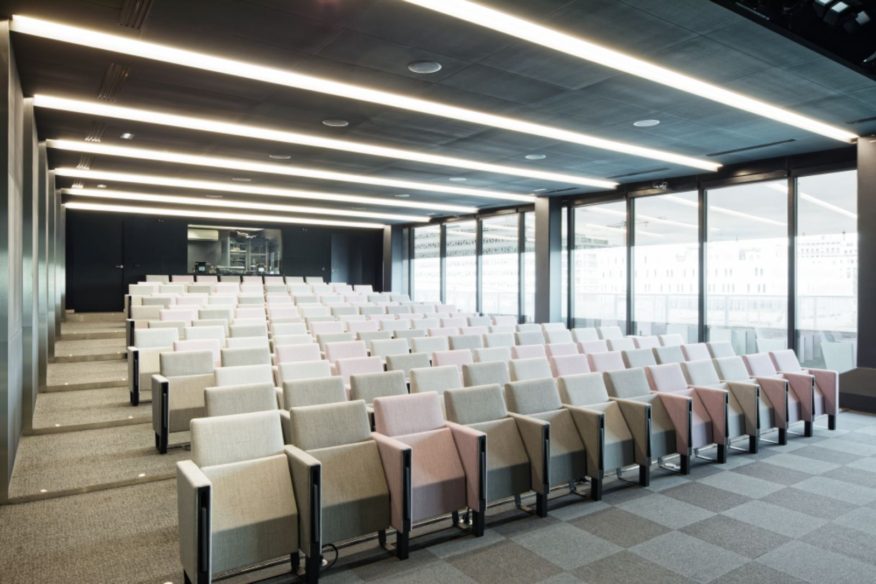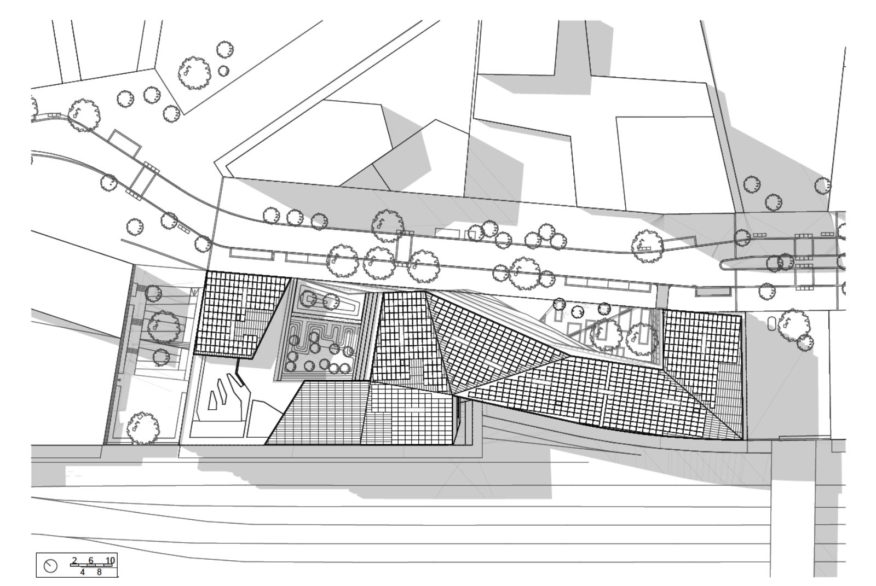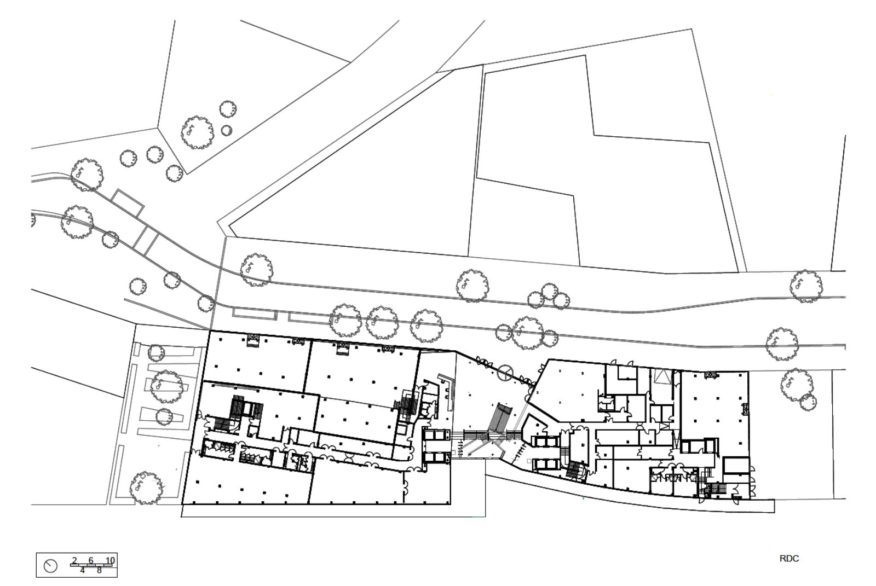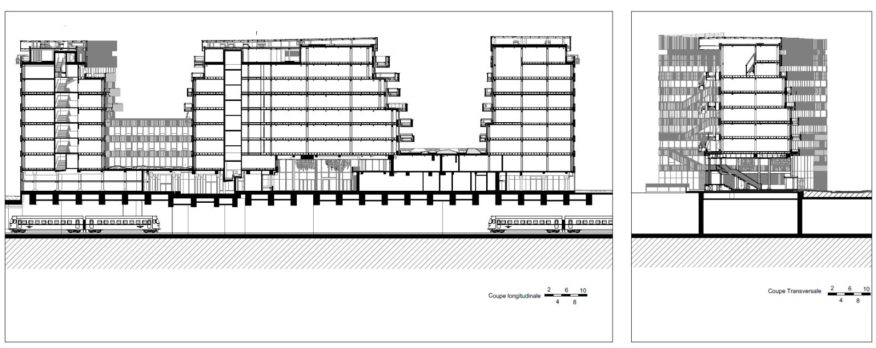
The building is part of the extremely dynamic renewal that is underway in the Clichy-Batignolles district, an area characterized in part by the convergence of railways leading to the Saint Lazare train station. In this neighborhood, now well served by new public transportation, the predominance of mixed use programs and services (new courthouse, schools, cinemas, offices and apartment buildings) ensure this building on lot 7 will be surrounded by a quality environment.

Continuous Ribbon
The building was imagined as a telluric body, in dialogue with the major axes of the site, achieved by its radiating in every direction with frank intensity. The “ribbon” plan offers an open façade in relation with the context of the train tracks, the street and the park. All the façades have received the same careful attention to their design, ensuring that they resemble a continuous, homogeneous and unbroken skin.

On each floor the levels appear to be detached from each other, an effect achieved through superposition and setbacks. These recesses result in a stratification which is further emphasized by the staggered terraces, thus avoiding overlooking views. Morphological irregularities punctuate the building, breaking up its linearity. These features, through the relation between solid and void, define the building’s relation with its area, its connection with the ground, as well as its mass.

The structure’s telluric character can be appreciated differently depending on one of two possible viewpoints. The first viewpoint is from the densely built up urban street. On this side the building gradually stoops toward the public space drawing closer to the neighborhood by means of open terraces. These staggered terraces overlook the neighboring city blocks and dialog with the visual breaks that open toward the Martin Luther King Park.
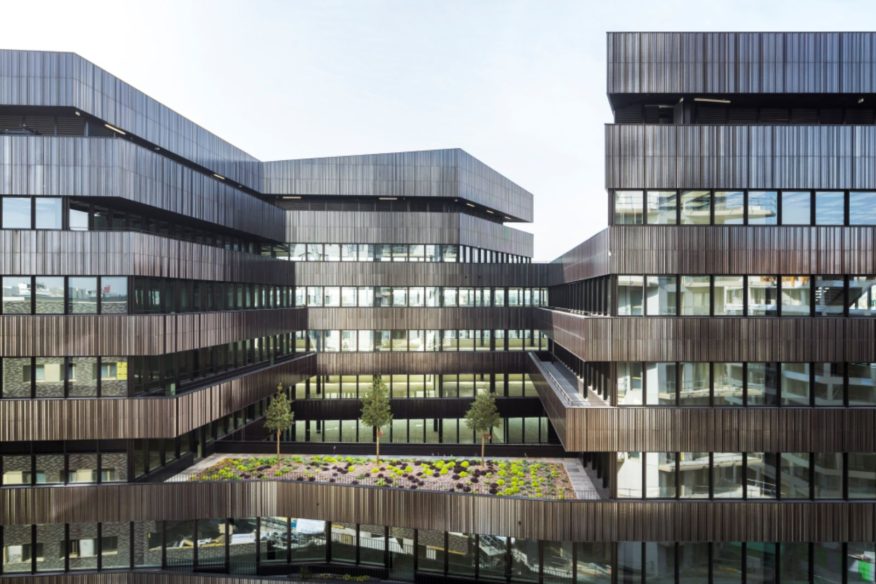
The side facing the train tracks has a distinctive topography. The building thrusts straight up from the void created by the web of tracks in what resembles layers of sedimentary rock that have accumulated above this hollow area. The uneven landscape, the relief, the depth of perspectives and the vast empty spaces of this very particular urban geography, provided the inspiration for the variations in the building’s volumes.
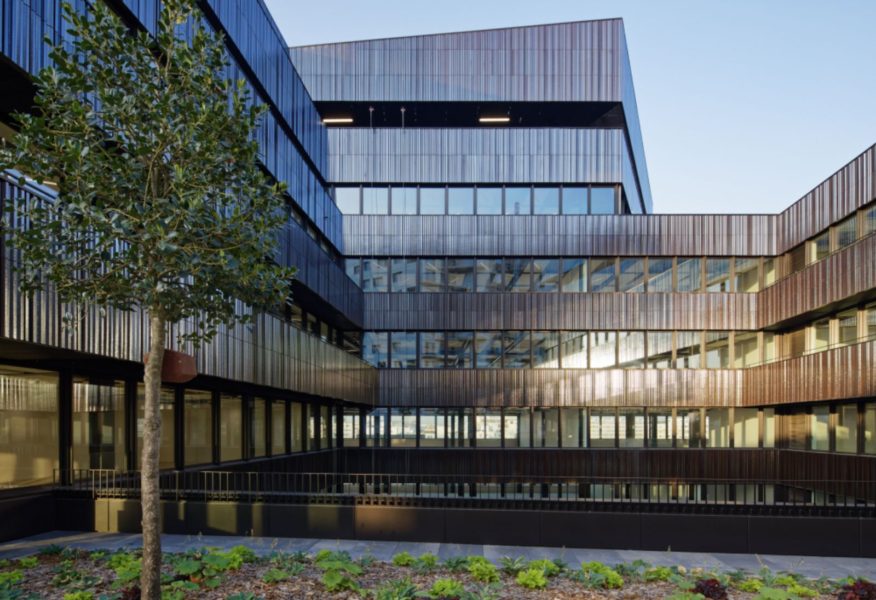
A continuously changing skin
The façades are composed of alternating horizontal lines, formed by glazed bays and their solid window aprons. These ribbons vary according to their height. The lower levels, where light is restricted, have full height openings onto the balconies, whereas the upper floors, naturally benefiting from more light, have a lower apron offering panoramic views onto the city.

The whole building, designed with this system, is clad with enameled terra cotta, a reference to the industrial buildings standing along the train tracks. Applied on all the façades, this skin comes alive, its appearance changing according to the orientation of the façades according to the quality of daylight and what is happening in the sky.
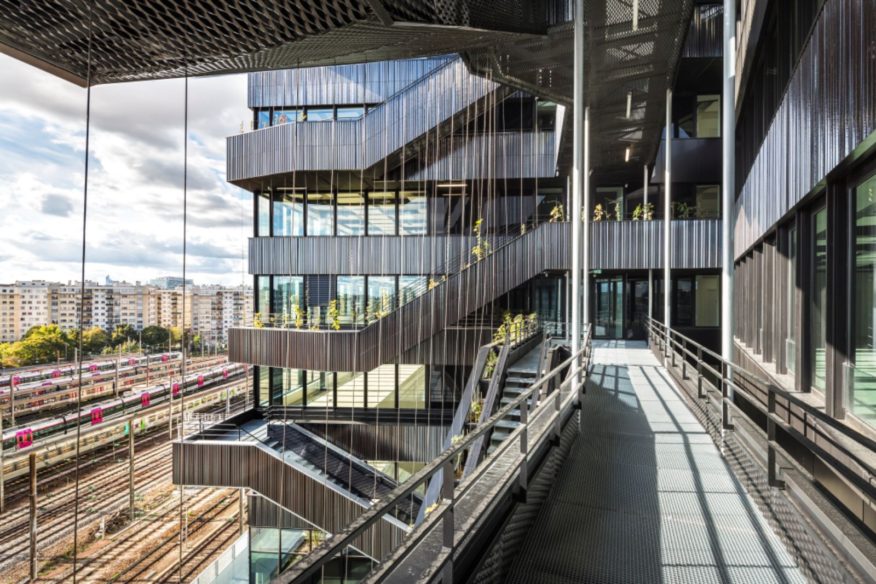
Clad in this manner, the building can be understood as a landscape whose contour lines are deformed by the tectonic forces of the interior. The modules were made to measure, the effect of randomness obtained with 3 different molds and arranged according to an algorithm specially developed for this project. The type of enamel, a relief with vertical grooving and molded edges results in a constantly changing hue reminiscent of paintings by Soulages.

The lobby
The lobby uses a simple selection of materials. Vals stone laid lengthwise covers the floor and the interior of the staircase like the lining of a garment. The metal structure composed of columns creates a spectacular space with a height of eight meters. These cruciform metal structural elements imbue the space with a subtle vibrancy. The treatment of the base of the columns hides their spring supports. Technical elements also disappear underneath the continuous material surfaces.

Fluidity of usage
For optimum comfort and real contact with the outside, every other window opens to the outside for natural ventilation. In addition, all sides exposed to direct sunlight are equipped with exterior blinds, which are connected to the BEMS. The absence of air-conditioning is compensated for by an exposed (varnished) heat insulation slab in the offices. Heat absorbed during the day is evacuated to the exterior, outside office hours, via water cooled by adiabatic drycoolers. This system is completed with ceiling fans custom made for this operation, which made it possible to increase their thermal performance and reduce noise while also rendering them more aesthetically pleasing.
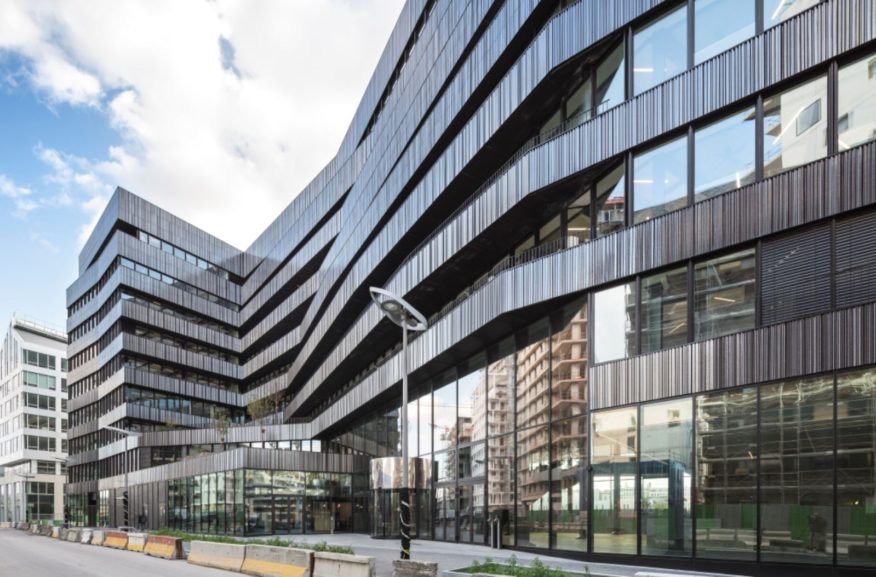
- Location: ZAC Clichy-Batignolles, Paris 17e, France
- Architects: Chartier Dalix architectes (lead architect), Brénac & Gonzalez & Associés
- M&E Engineer: Barbanel
- Structural Engineer: Khephren
- Envelope Engineer: Ceef
- Quantity Surveyor: Dal
- Landscape Design: Olm
- Acoustic Engineer: Acoustique & Conseil
- Kitchen Consultant: Hacs Restauration
- Decoration: Builders & Partners
- Environmental consulent: Alto Ingénierie
- Environmenta approach: lHQE certification, RT 2012 -10%, Breeam, Plan climat Paris
- Client: Emerige (promoter), BNP Paribas Cardif (investor)
- Surface: 24 200 m2 of offices including 1 150 m2 of shops
- Cost: 54 M€ (excluding VAT)
- Year: 2017
- Photographs: Sergio Grazia, Stefan Tuchila, Takuji Shimmura, Courtesy of Chartier Dalix architectes
