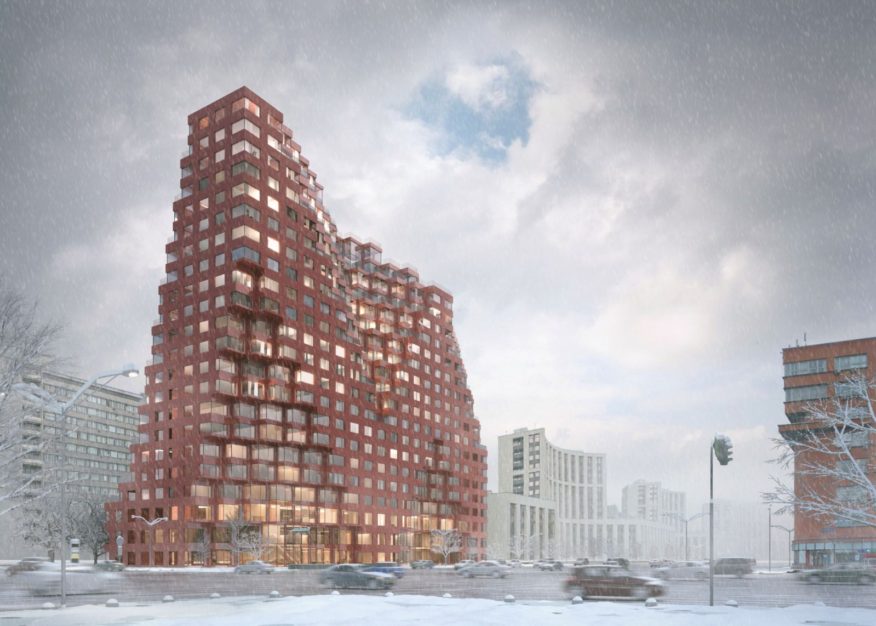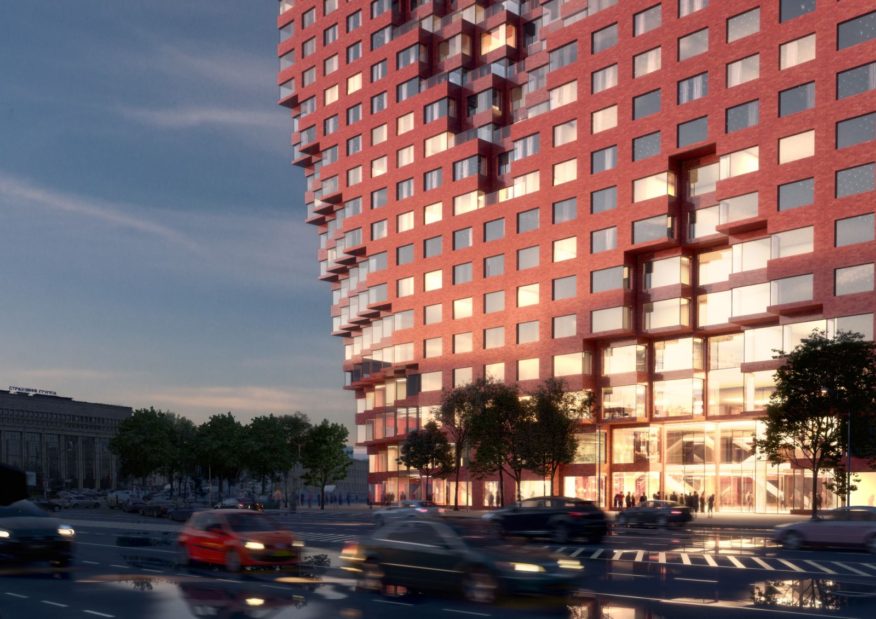Silhouette is a 52,000m2 complex that will consist of luxury apartments, a sports centre, flexible workspaces, an event space and a sky deck. The top floors accommodate apartments in a variety of configurations and sizes with the largest located on the corners providing panoramic views in every direction. Underground programs include a supermarket and both commercial and residential parking.

A modular system allows for diversifying the building’s shape and interior typologies whilst at the same time, this provides both compact and spacious apartments. The volume of the building is sculpted and diversified to create distinctive entrances and a sloping roofscape that strengthens the views of the city. Sculptural cuts on the top and bottom of the facade are carved out according to the function that needs to take place, or certain quality that needs to be provided within the space inside.

The elevation pattern is manipulated by various window sizes that respond to their position within the façade. The red ceramic façade features a subtle gradient of window sizes in dialogue to the buildings overall massing. The distinct red-colour of the façade not only refers to the neighbouring constructivist building but also affirms its character as a warm and welcoming place to live. The architectural concept was chosen as the best proposal and won the closed competition, held by GK Osnova. Source by MVRDV.

- Location: Moscow, Russian Federation
- Architect: MVRDV
- Principal: Winy Maas, Jacob van Rijs and Nathalie de Vries
Project Team: Jacob van Rijs, Frans de Witte, Fedor Bron with Mick van Gemert, Elija Kozak, Daniele Zonta, Fouad Addou and Iker Perez - Visualization: Antonio Luca Coco, Davide Calabro, Pavlos Ventouris and Tomaso Maschietti
- Management Coordination: Interstroy – Aleksey Polischuk, Ekaterina Abramovich, Arseniy Zubuga, Svetlana Babloeva and Igor Belyaev
- Client: GK Osnova
- Area: 52,000m2
- Year: 2017+
- Images: Courtesy of MVRDV

