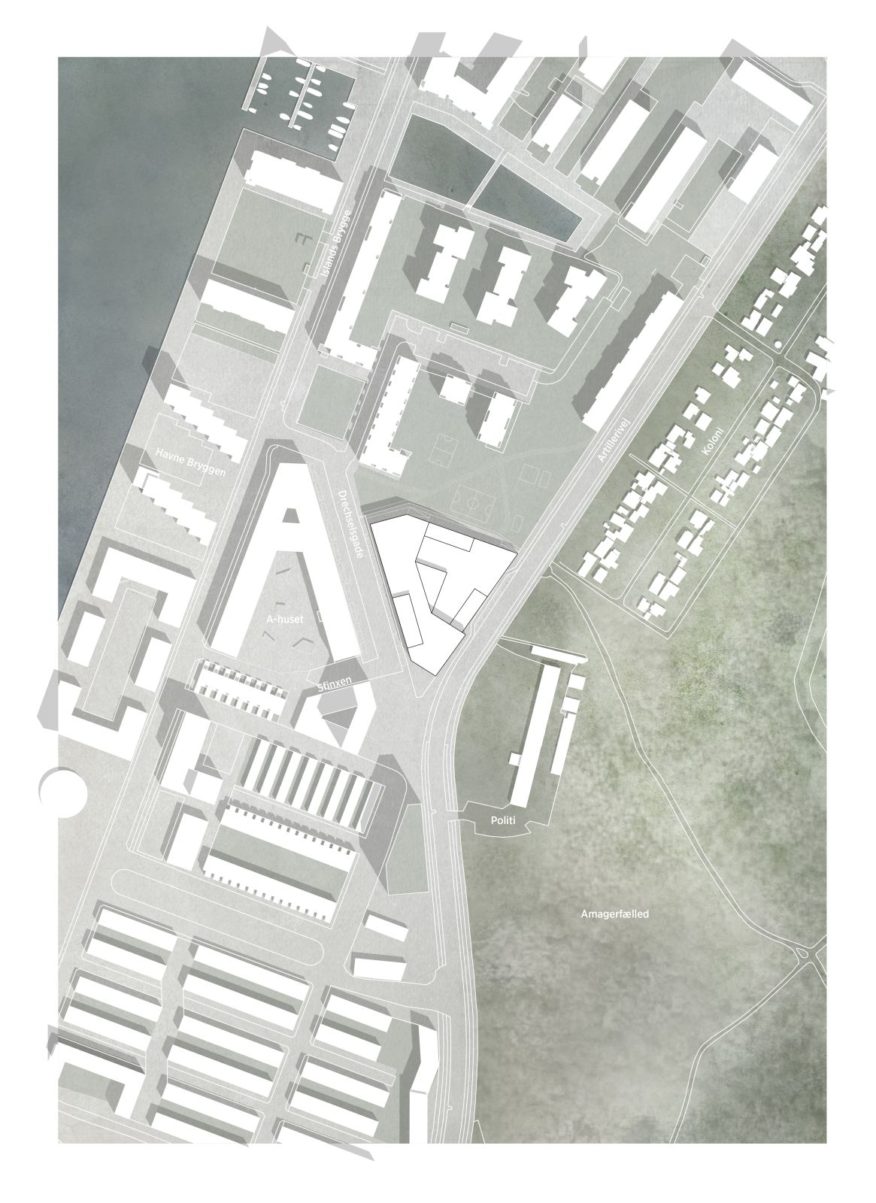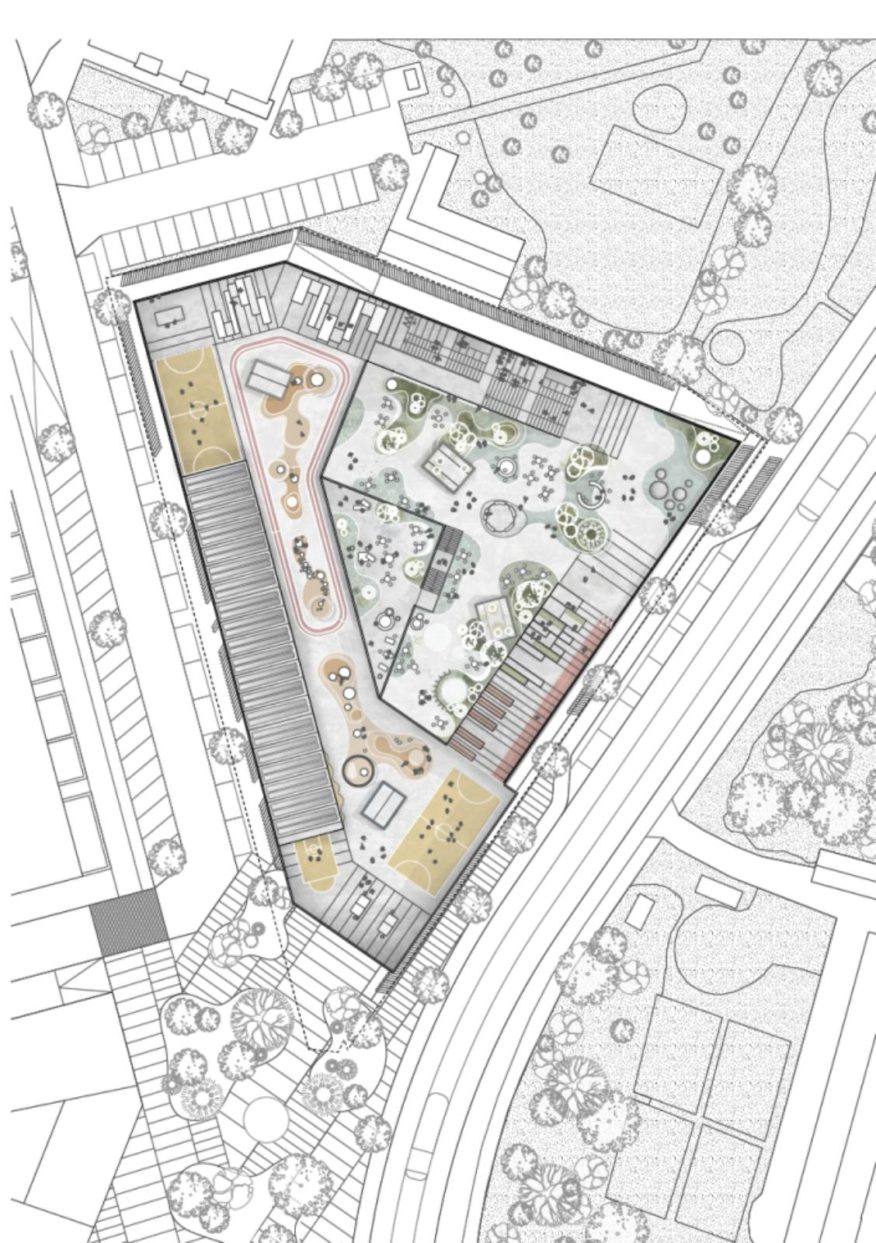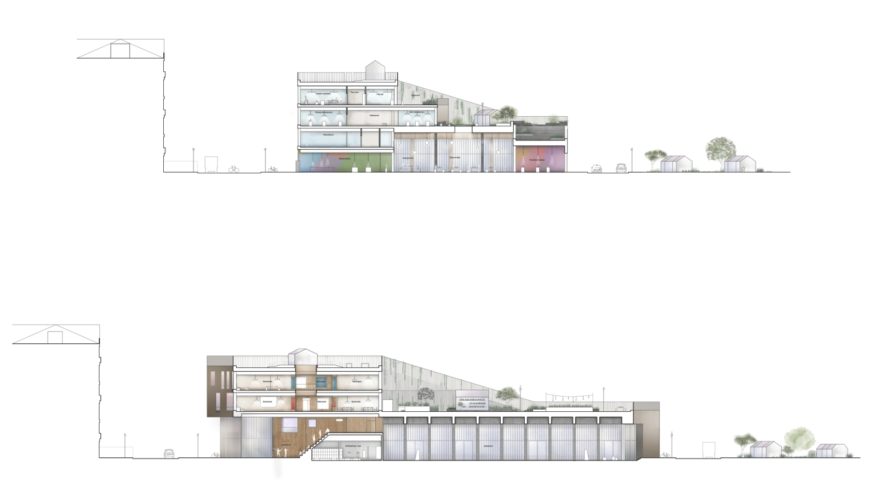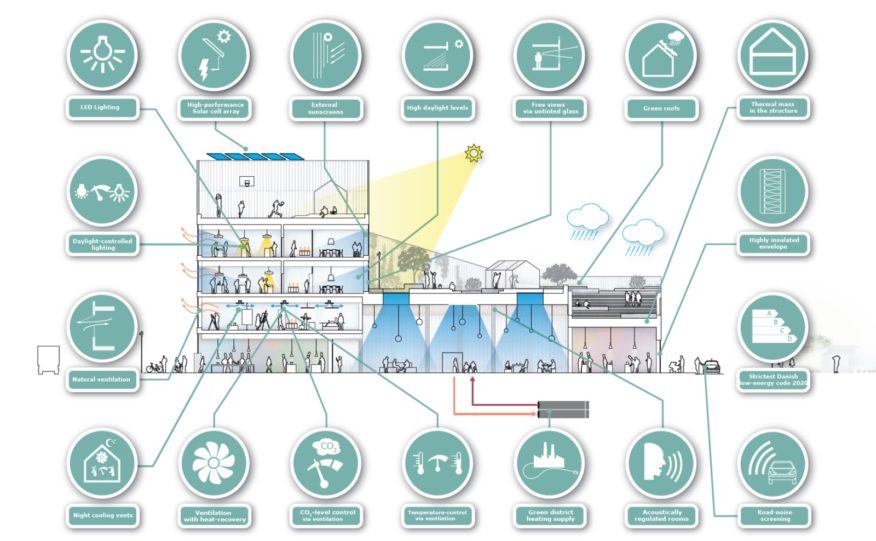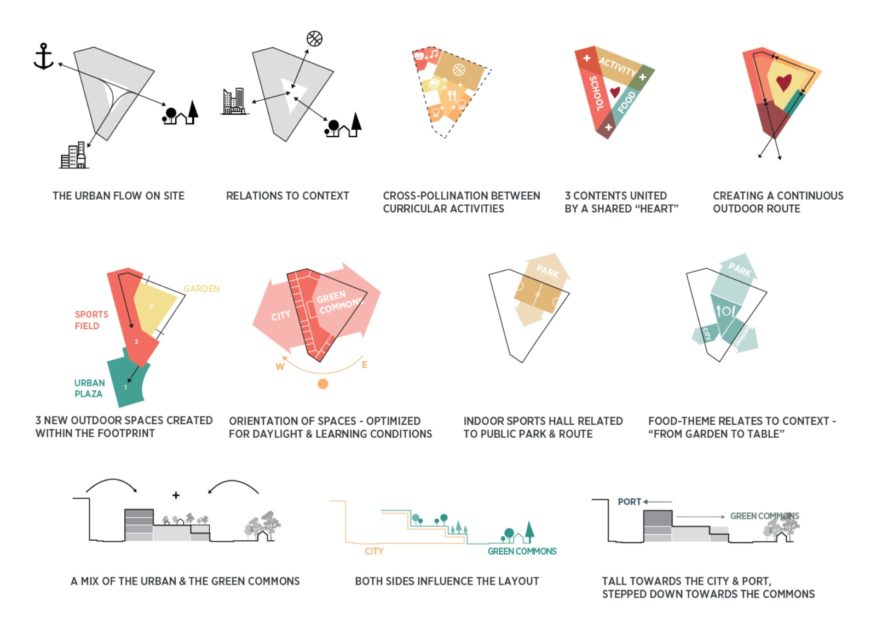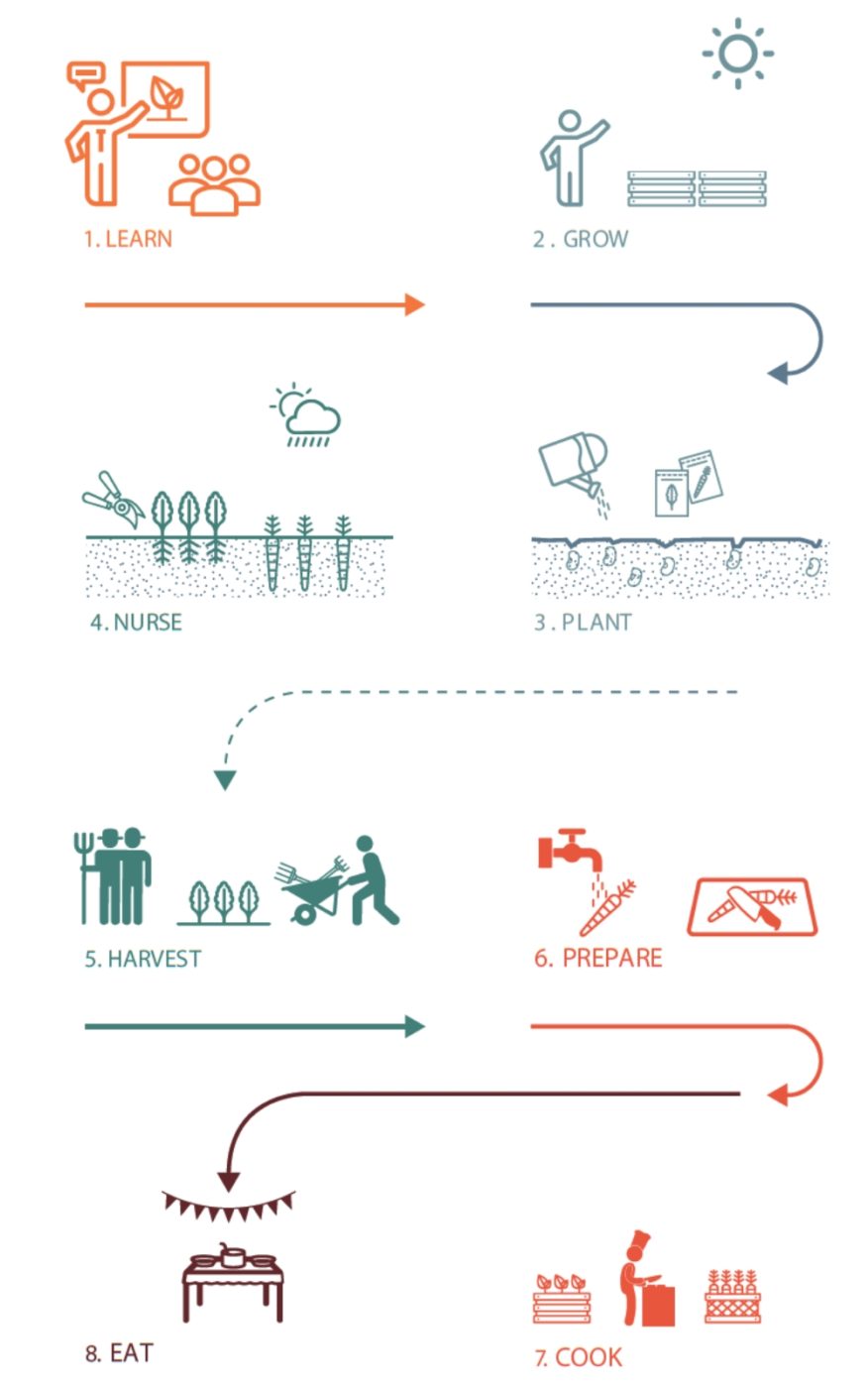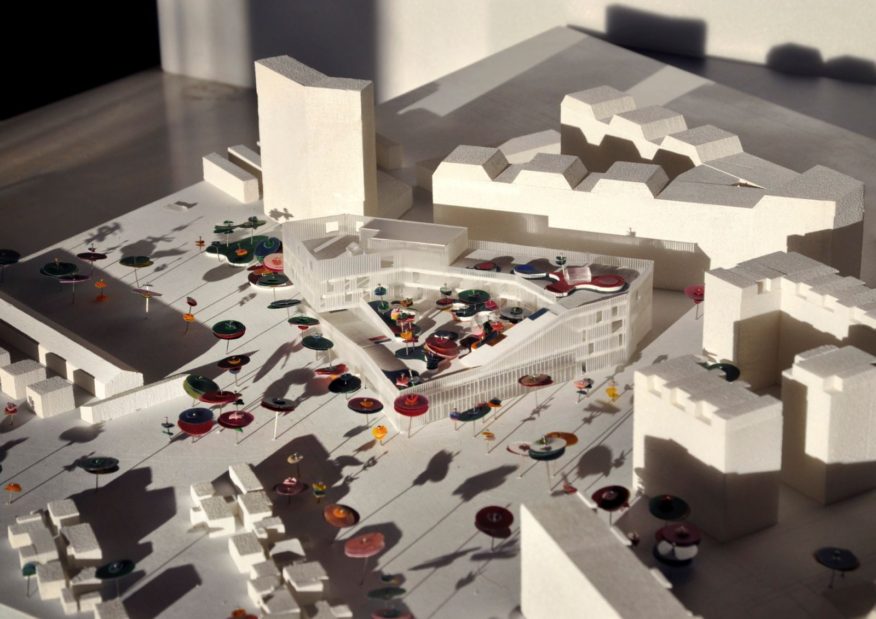
The New Islands Brygge School is taking shape between Islands Brygge’s vibrant city life and Amager Commons’ green countryside – a new school building for lower-secondary pupils, and with special focus on food and movement. The school building will accommodate a total of 784 pupils up to school-leaving age, as well as the school’s staff and a sports hall.
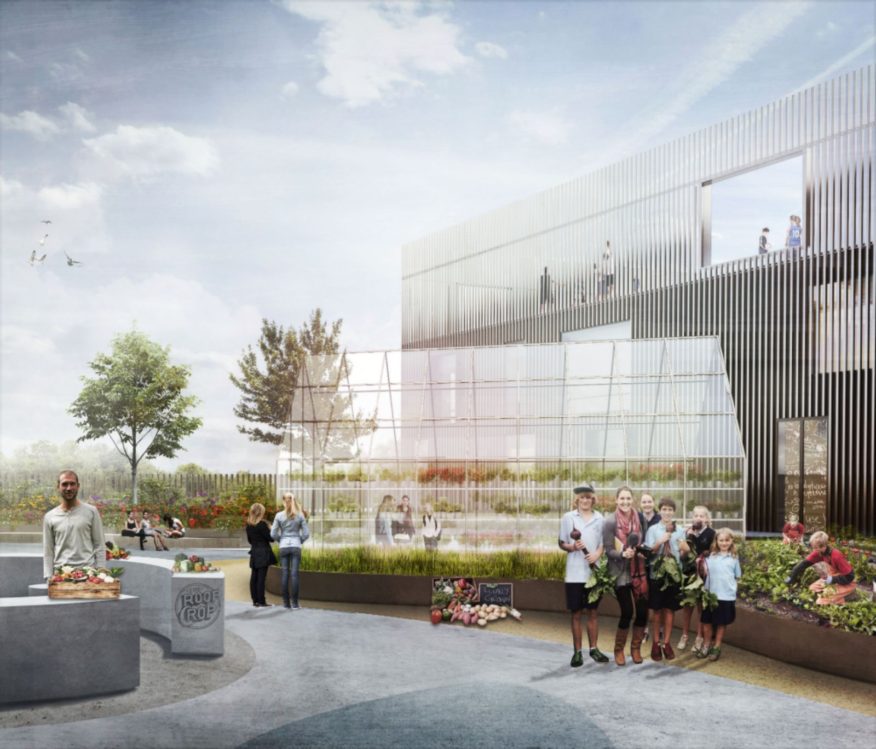
The building will cover around 10,000 square metres, with outdoor areas of 4,000 square metres. C.F. Møller and Tredje Natur are behind the design of New Islands Brygge School, which will be built by the turnkey contractor MT Højgaard. Located in the heart of Copenhagen, but close to the countryside, the school will be a strong new connecting link in the area between the city, port and commons.
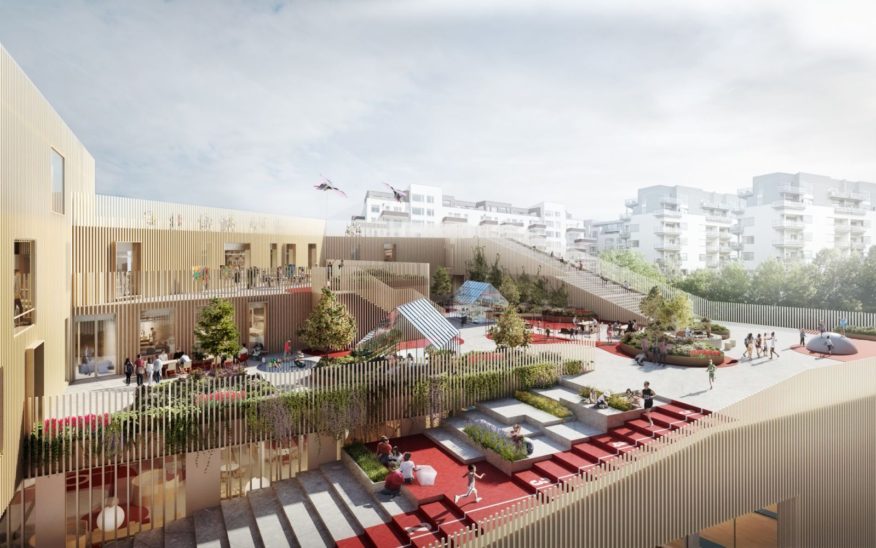
This is a hybrid building that connects the city’s intimate expanse with the port’s materialities, and the natural setting of Amager Commons, creating an imaginative learning space with its fusion of nature and culture. The school’s special focus will enable pupils to relate theoretical teaching with physical, sensory and experience-based learning. This type of learning has given shape to New Islands Brygge School.

Get to know your food
New Islands Brygge School will be a profile school with food as its special theme. There is special emphasis on making meal preparation and mealtimes a central element of the school’s design. The first thing new arrivals at the school will see is the double-high-ceilinged dining hall, which is not just the canteen, but also the hub which interconnects all of the school’s functions.
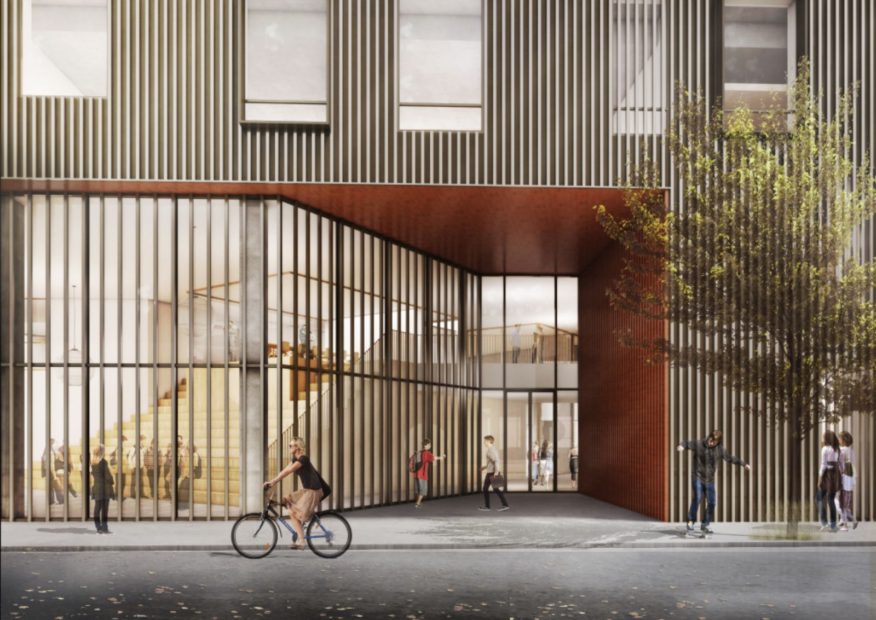
This makes the dining hall the gathering point where pupils can meet across the school’s many activities. The home economics kitchen and the catering kitchen are located on opposite sides of the canteen area. This relationship emphasises the social aspect of food production, brings the meal out of the classroom, and strengthens the “heart of the school” as a joint area where the senses also come into play, to see, smell and taste.

The inspiring home economics learning environment will enable pupils to try their hand at growing and preparing different food crops, and to enjoy the results of their work. The area has individual planter boxes and raised beds which the pupils can use to cultivate and care for their own crops and vegetables. Greenhouses will extend the growing season. In the outdoor kitchen and at the camp-fire site, pupils can experiment with open-air cooking.

Encouraging movement
Movement is another focus area for the school. This makes it important that the school’s architecture encourages physical activity and play. This is achieved especially with a active roof surface, which extends from street level and upwards above the school’s three stories. The roof landscape gives access to several of the school’s functions, so that pupils can take a fun and active short cut across and up onto the roof. The top part of the roof is the sports area, with ample opportunity for physical activity on the running track, in the parkour area, or in the enclosed ball pitch.
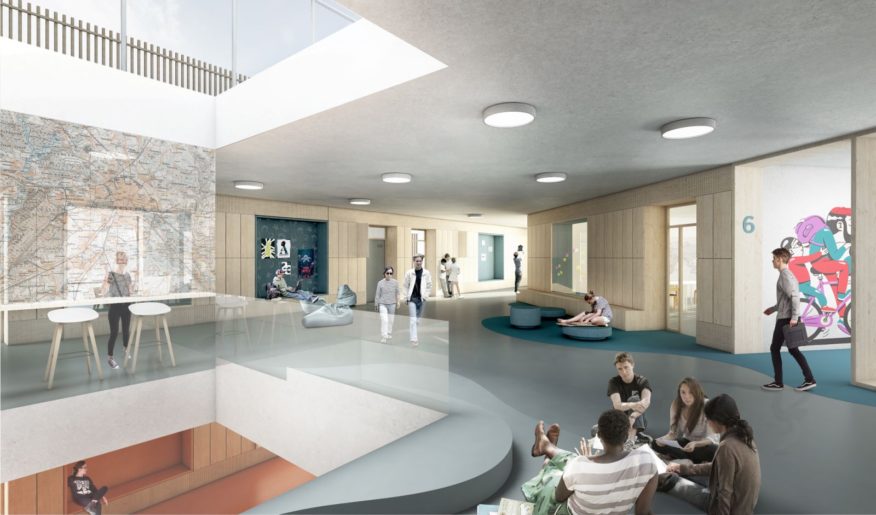
The school’s interior and outdoor spaces are designed to be in close contact with each other. Each class has direct access to the roof landscape from their home area, while the school’s natural science area is linked to an outdoor area with a biology garden, greenhouse for physics and chemistry, and the gardens. The large exterior flow of connected roof landscapes forms a spiral of outdoor rooms that create a strong connection to the school’s indoor spaces, making it natural to move teaching and play outdoors, where children can move around with any restrictions in the playful environment.

Architecture to reinforce learning
The school is built from sustainable materials and its compact form, effective climate screen and efficient duplicate use of functions ensure low energy consumption on space heating. There is special emphasis on a good ceiling height and ample daylight in every classroom, as there is evidence that classroom learning is stimulated by good daylight conditions.
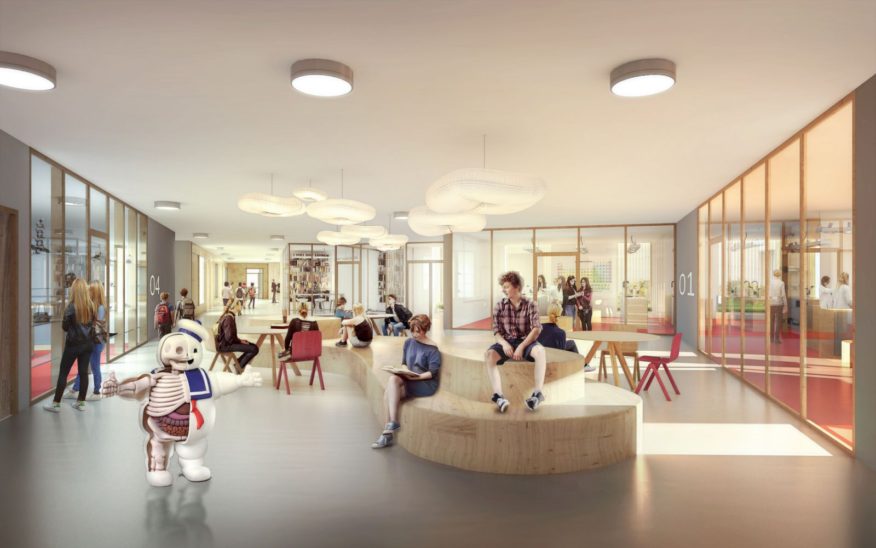
Together with the movement and nature theme, and the extensive involvement of the roof as an activity area, the New Islands Brygge lower-secondary school building represents the innovative, sustainable and active learning rooms in built-up urban areas that will be a key trend in the future. In May 2017, C.F. Møller won the competition for the New Islands Brygge School in cooperation with MT Højgaard and Tredje Natur. Source by C.F. Møller and Tredje Natur.

- Location: Artillerivej 126, 2300 København S, Denmark
- Architects: C.F. Møller Architects and Tredje Natur
- Building architect: C.F. Møller Architects
- Landscape architect: C.F. Møller Landscape
- Engineer: MT Højgaard
- Client: Københavns Kommune and Byggeri København (BYK)
- Size: 9819 m2
- Year: 2017
- Images: Courtesy of C.F. Møller
