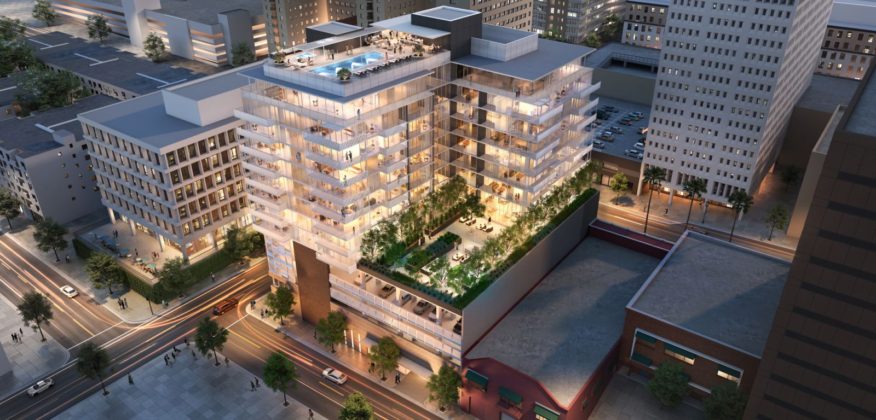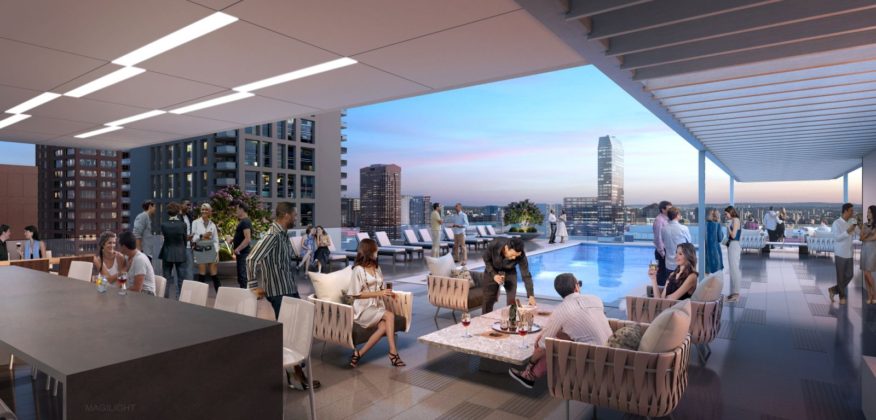KTGY Architecture + Planning has designed a highly amenitized, visually striking tower for Downtown Los Angeles’ City West district. Just two blocks west of the 110 freeway, at Wilshire Boulevard and Lucas Avenue, 1150 Wilshire houses 140 YES condominium residences in 14 stories, including 4 levels of parking.

Highlighting the attractions it brings to the neighborhood are a 4,000-square-foot signature restaurant and another 2,500 square feet of retail. High-end amenities continue within and atop the highrise. A spacious deck set above the garage podium includes a fitness center, courtyard and clubroom/lounge. The pool area and community kitchen on the 14th floor – a second major outdoor area – offer views in all directions, with the pool oriented to the south.

Views and an indoor/outdoor experience distinguish the residences as well: most of the units have decks or view orientations. For residents, this energy includes the dynamic views, roomy private and public outdoor spaces, and sophisticated design. Presenting planes of cubic shapes at its three street frontages, the building then recesses allowing articulation from the residences and decks, and ultimately the top-level penthouses. Source by KTGY Architecture + Planning.

- Location: 1150 Wilshire Boulevard, Los Angeles, USA
- Architect: KTGY Architecture + Planning
- Developer: PacTen Partners, LLC
- Residential Units: 140. A mix of studios, one, one + den, and two bedrooms, plus Penthouses and larger units on the top floor
- Amenities: Signature restaurant on the ground floor. Club room/lounge. Fitness Center. Courtyard with outdoor kitchen. Roof Deck with pool. Package delivery lockers. Bike room with fix-it stations
- Floors: 14
- Parking: 205 spaces
- Year: 2018
- Images: Courtesy of JSPR

