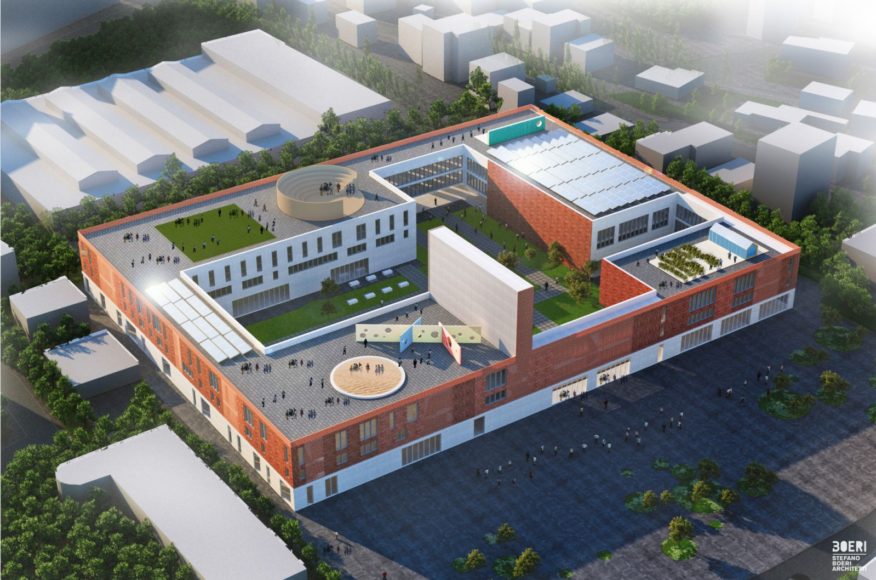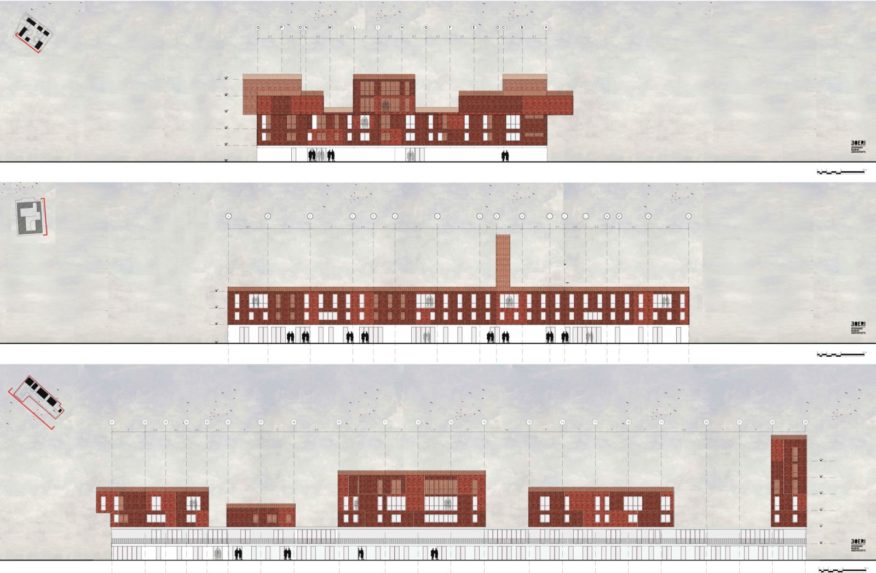
Schools designed by Stefano Boeri Architetti will rise in Tirana: three innovative architecture dedicated to pre-university education, that conceive the cultural path as an open social venture.

The three structures will host five schools which are open every day of the year, 24 hours a day, and welcome students of any age. The three schools will be constructed, as envisaged by the Tirana Master Plan, in the north-west quarter of the Albanian capital, in the areas of Don Bosco, Kodër-Kamëz and Shqiponja Square.

The project is inspired by an innovative vision of the social and cultural function of the education system. The project of the Schools for Tirana extends over a total surface of 29,609 m2. It is composed of the Don Bosco School Complex, with nursery, pre-school education, middle school and high school (9,812 m2).

The Kodër-Kamëz School Complex, with nursery, preschool education, middle school and high school (11,898 m2), and the Shqiponja School Complex, with nursery, pre-school education and middle school (7,898 m2). Source by Stefano Boeri Architetti.

- Location: Tirana, Albania
- Architect: Stefano Boeri Architetti
- Partner: Stefano Boeri
- Project Director: Francesca Cesa Bianchi
- Project Leader: Carlotta Capobianco, Jacopo Colatarci, Julia Gocalek
- Project Team: Jona Arkaxhiu, Orjana Balla, Daniele Barillari, Moataz Faisal Farid, Yulia Filatova, Paolo Russo, Mario Shilong Tan, Elisa Versari
- Client: PPP Agikons Construction Company – Municipality of Tirana
- Year: 2018
- Images: Courtesy of 54words

