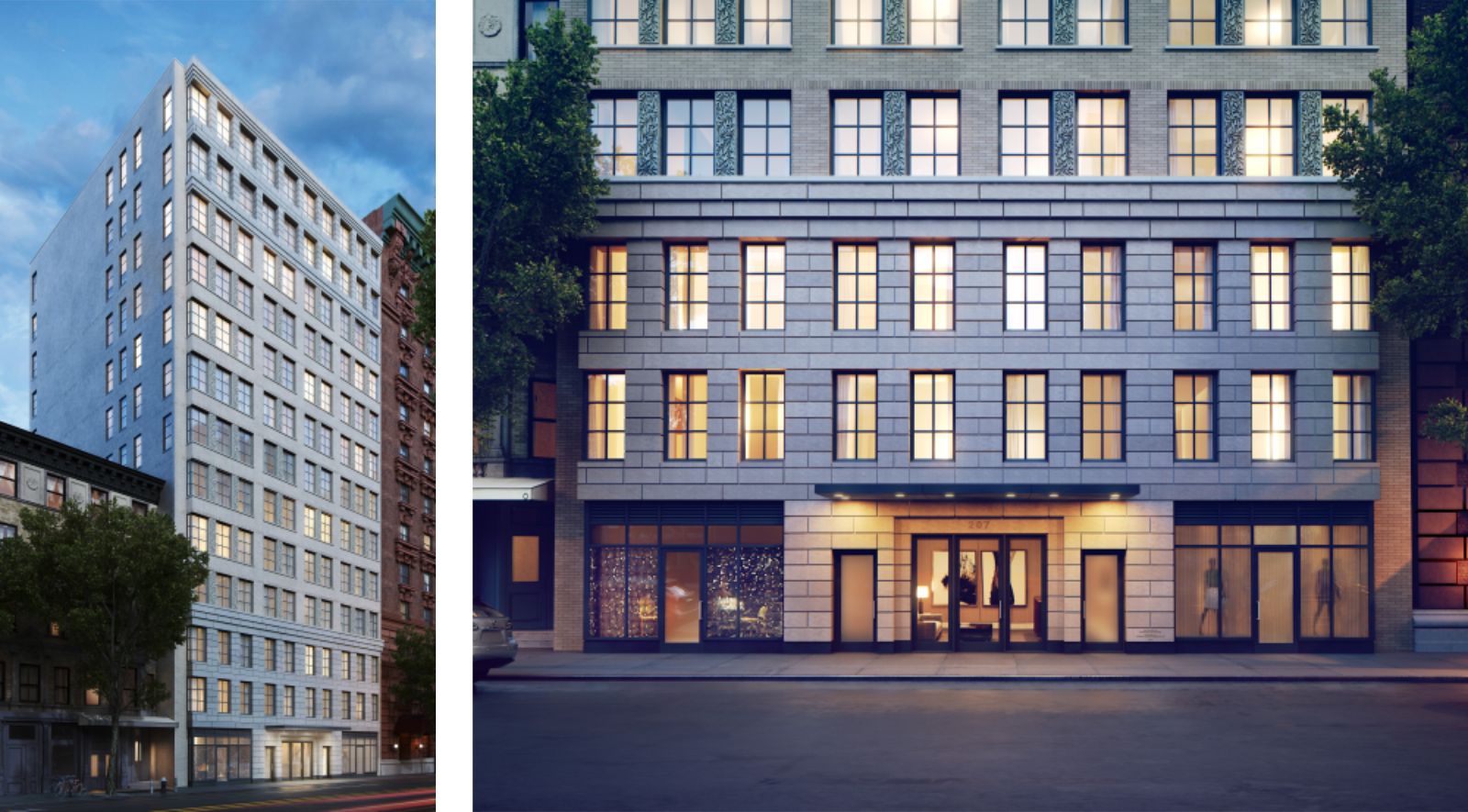
A resurgence is taking place in stark opposition to the glass fishbowl look of new development real estate.

The use of terracotta and traditional architecture in keeping with the aesthetic of old world Europe is a making a serious comeback, not only in the New York market but in Chicago and America’s North West.
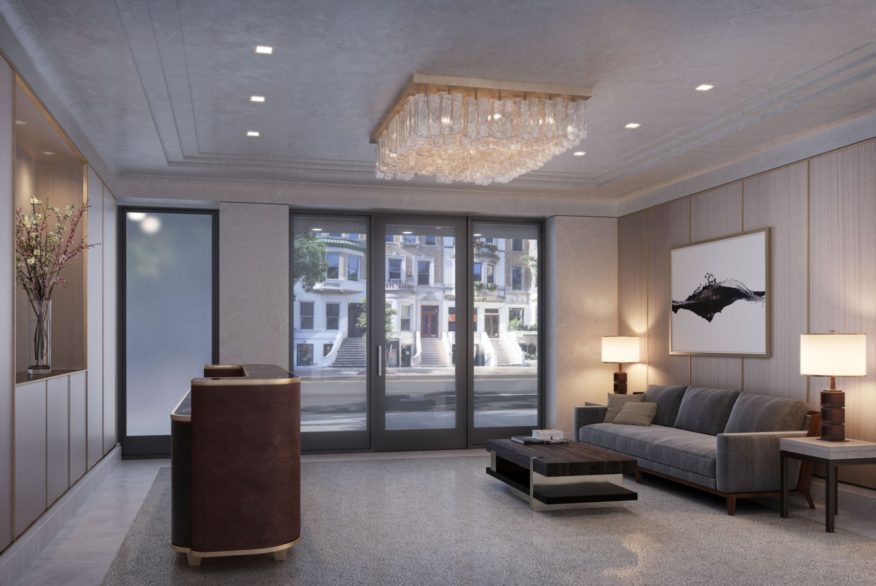
At 207 West 79th, a new boutique condominium with exteriors and interiors by Morris Adjmi Architects, over 200 panels of handcrafted terracotta were used to give this building incredible character.
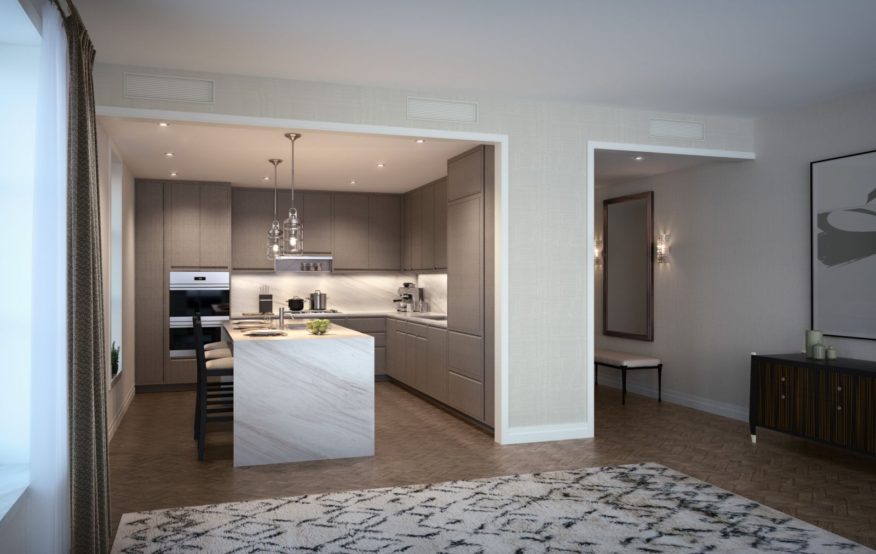
The building’s exterior is defined by traditional limestone masonry at its base, buff-toned brickwork interspersed with terracotta motifs and an Art Deco-inspired cornice crown with detailing that pays homage to its neighborhoods.

The building’s immediate neighbor is the Lucerne Hotel which is a highly ornamental red terracotta landmark built in 1904.
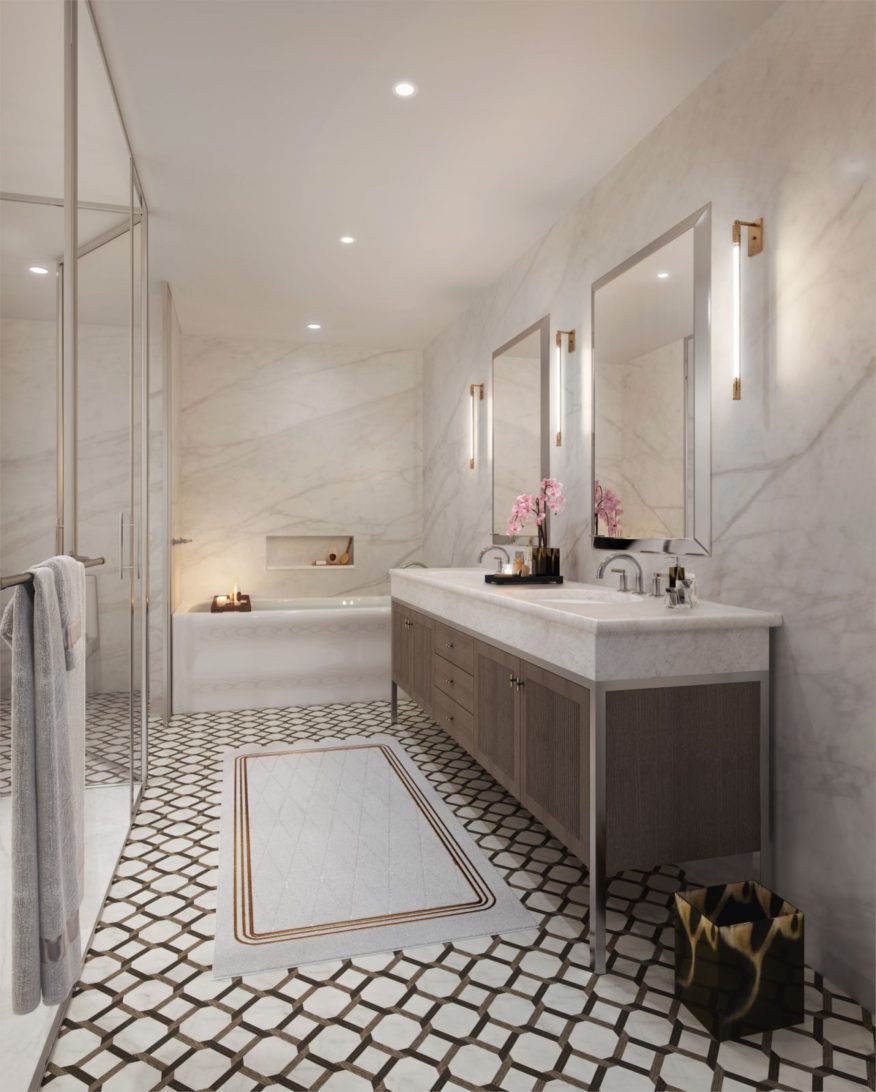
At this Upper West Side building terracotta motifs were developed using old-world techniques in which clay is pressed into molds, baked, dried, and trimmed by sculptors, and flown in from California. The end result is that no two pieces are exactly the same, complete with the sculptors’ thumbprints.

The boutique building features 19 half- and full-floor residences and no detail was spared by Anbau, the development company responsible for 207 West 79th. Public foyers feature wallpaper inspired by the terra-cotta motifs.
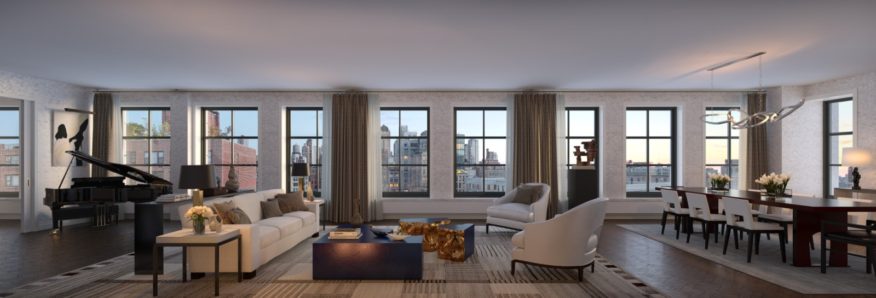
Open light-filled rooms flow effortlessly from one to the next. A mansion weave parquet pattern meanders throughout the expansive interiors. Modest baseboard and casings elegantly frame doorways and windows while white bronze door hardware imparts a subtle warmth.

Master bedrooms open into spacious en-suite dressing rooms and are designed with oversize north-facing casement-style windows that fill the space with natural light year-round. Source and images Courtesy of Optimist Consulting.

