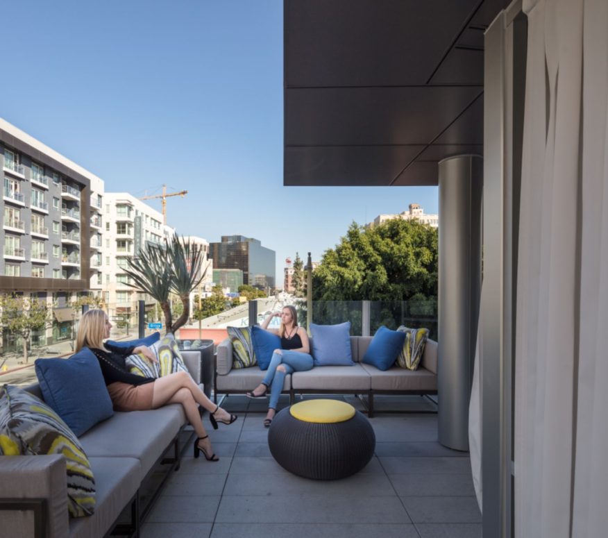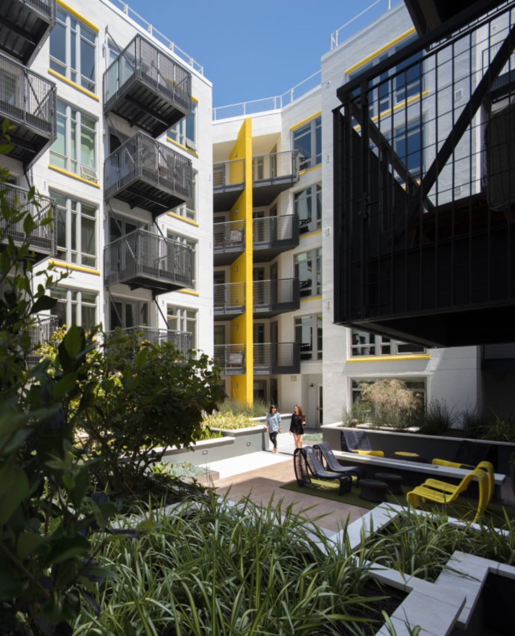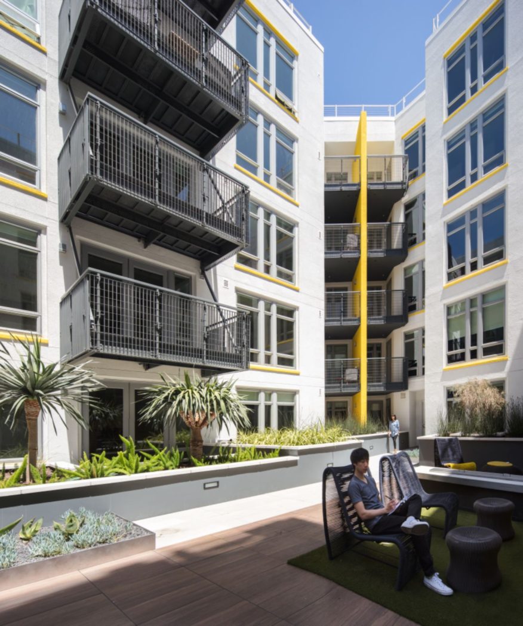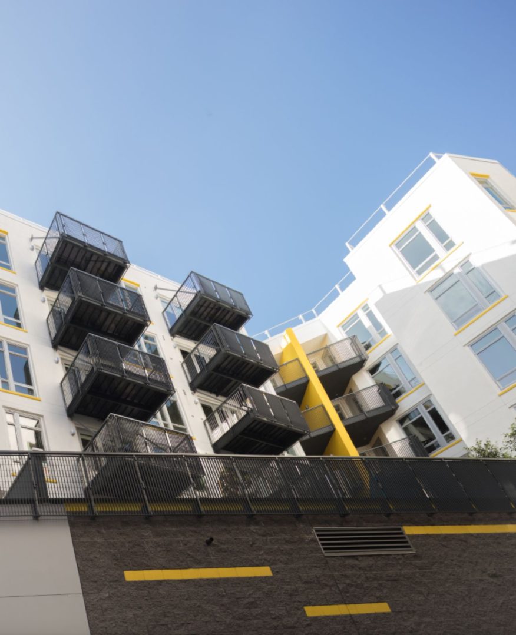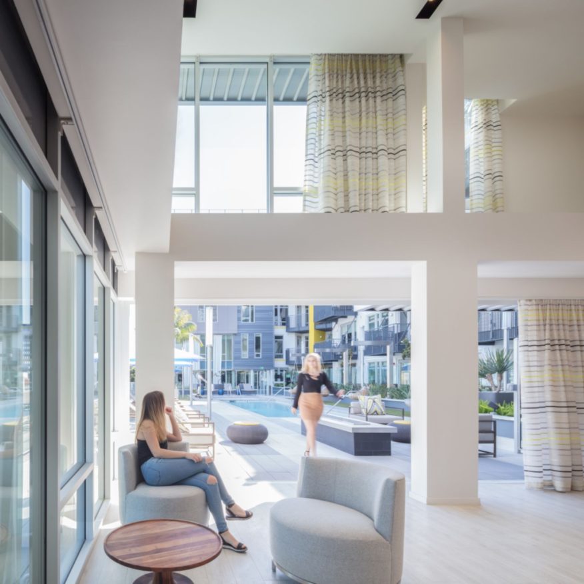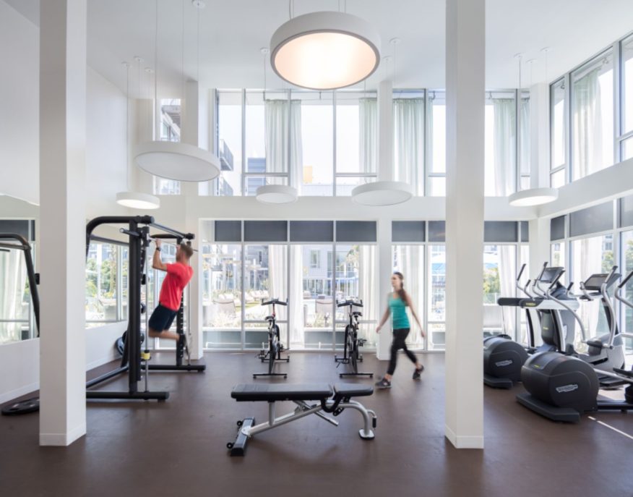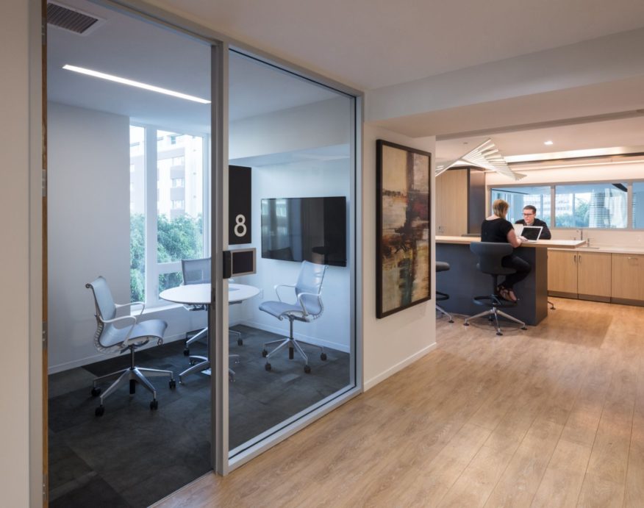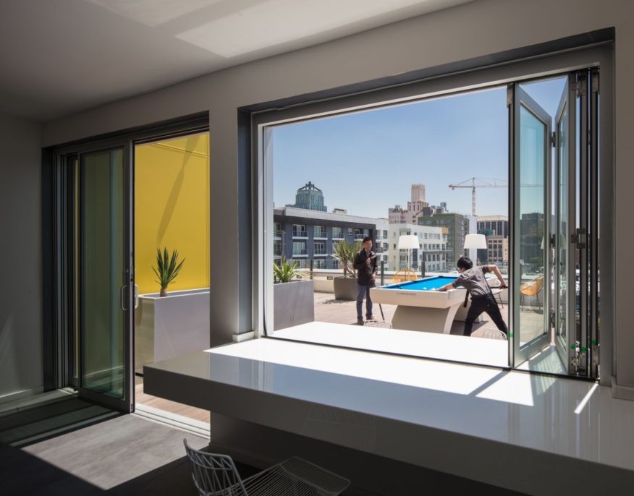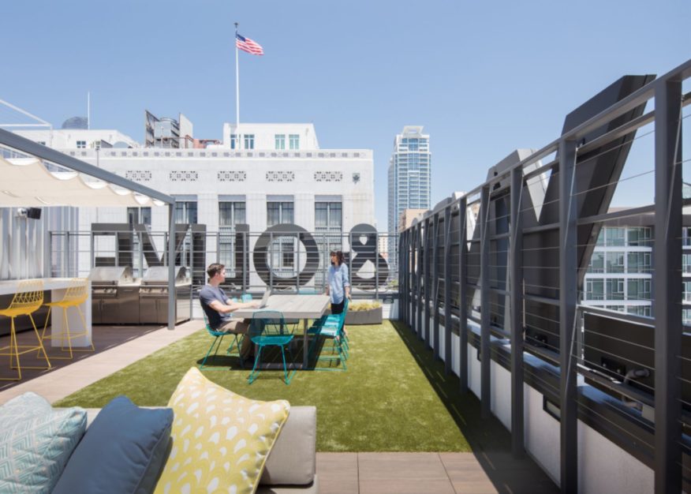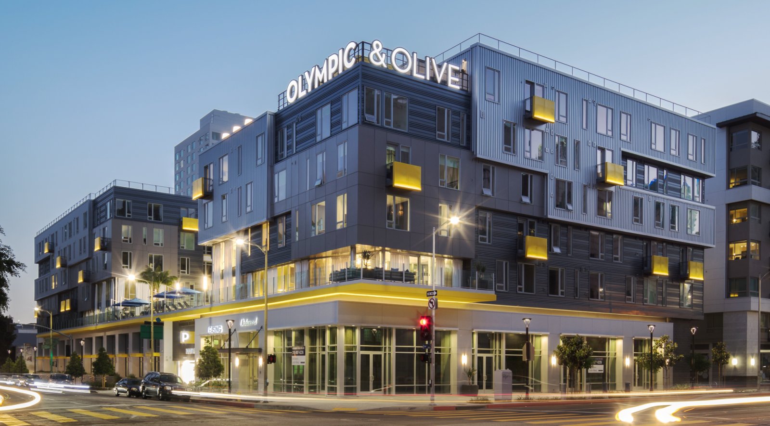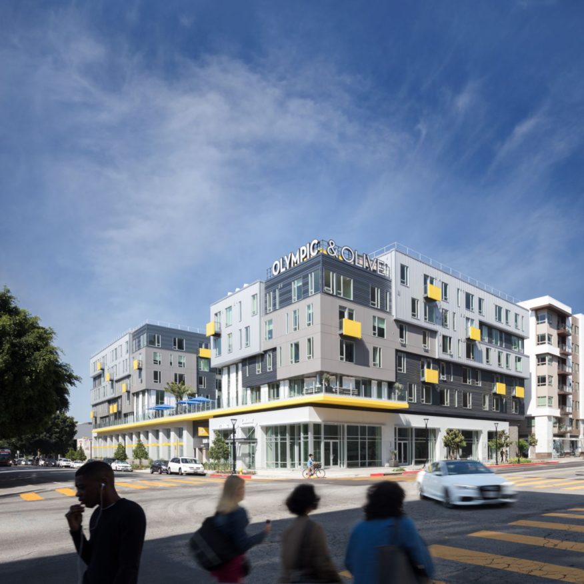
KTGY Architecture + Planning has designed Oakwood Olympic & Olive at 1001 South Olive Street, an vibrant mixed-use building to Downtown Los Angeles.

The development combines fully furnished apartments with the latest amenities, hotel-like services, and a modern design befitting its location in DTLA’s booming South Park neighborhood.
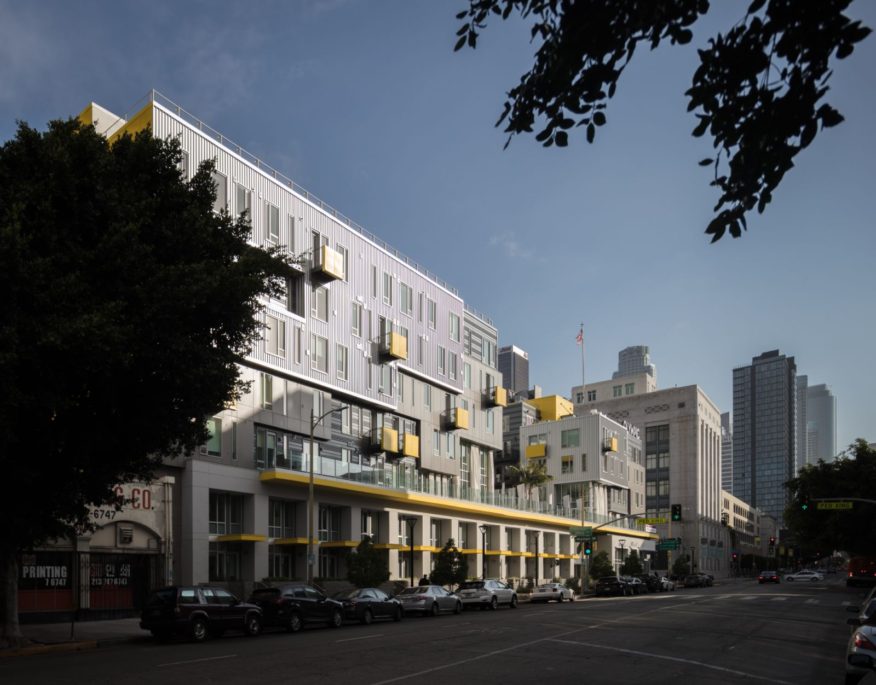
Oakwood Olympic & Olive is designed for easy accessibility to surrounding DTLA, and to attract extended-stay tech, media and entertainment business travelers in Los Angeles, among others.
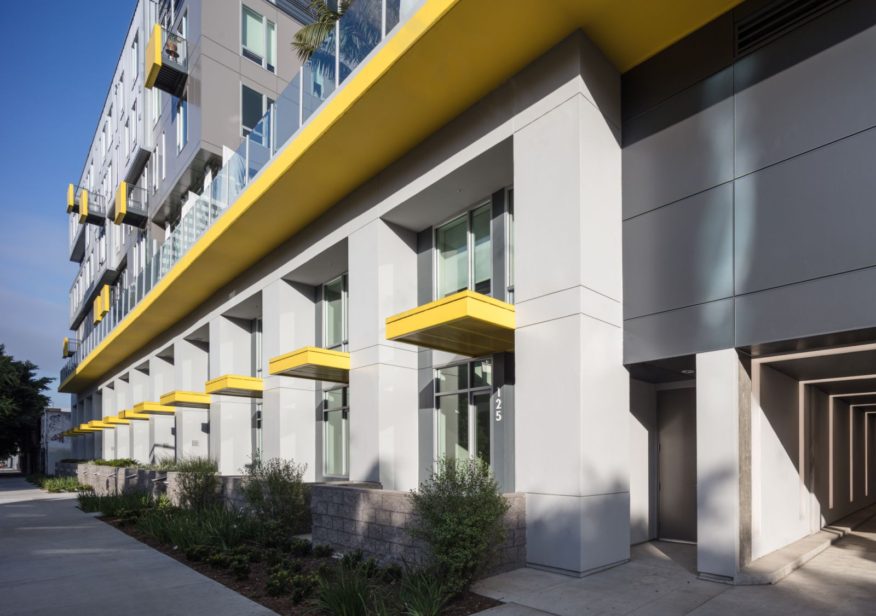
The building is designed with sleek lines and dynamic cantilevers, and is clad in high-quality tactile materials. At street level, retail space extends along Olympic Blvd., while 2-story loft units with private patios line Olive Street.
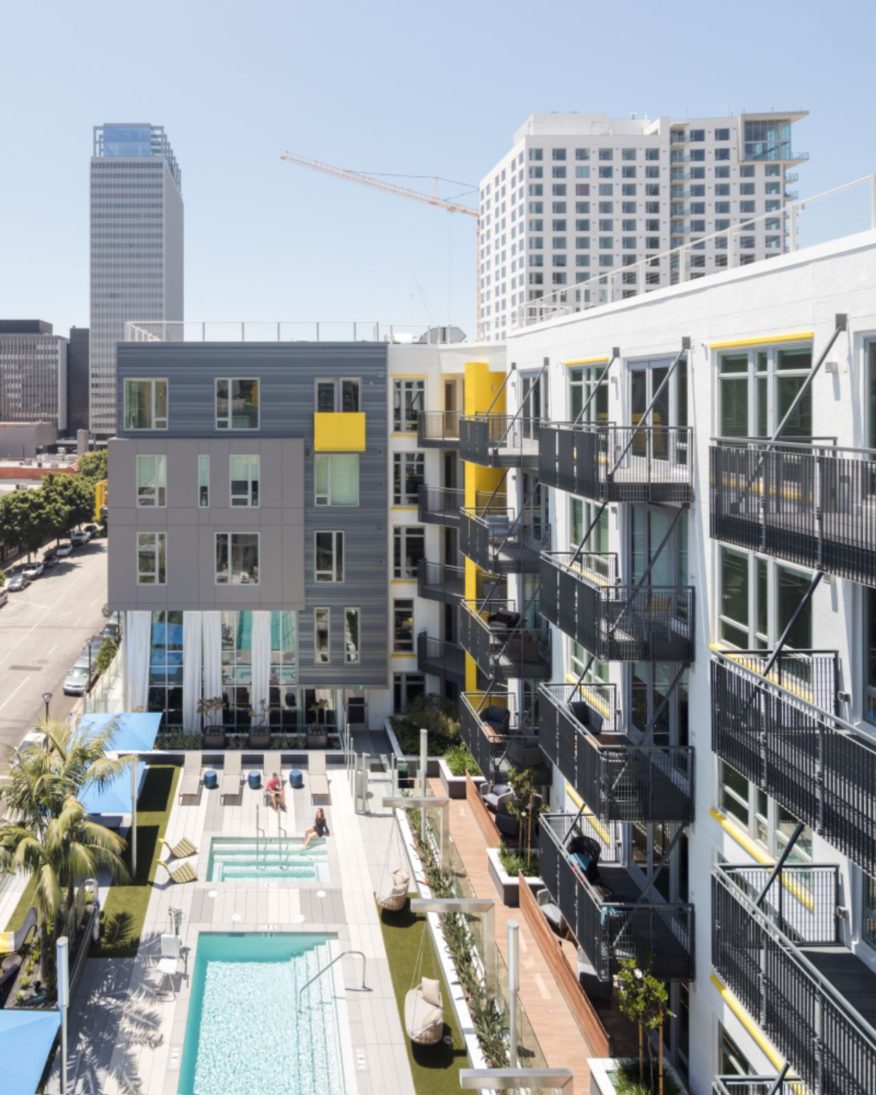
“We wanted to make the most of this relatively compact site and so we arranged the south-facing third-floor pool deck for maximum sunlight, and wrapped the deck around the corner of the building to provide great views of the neighborhood.” said KTGY Principal David Senden.
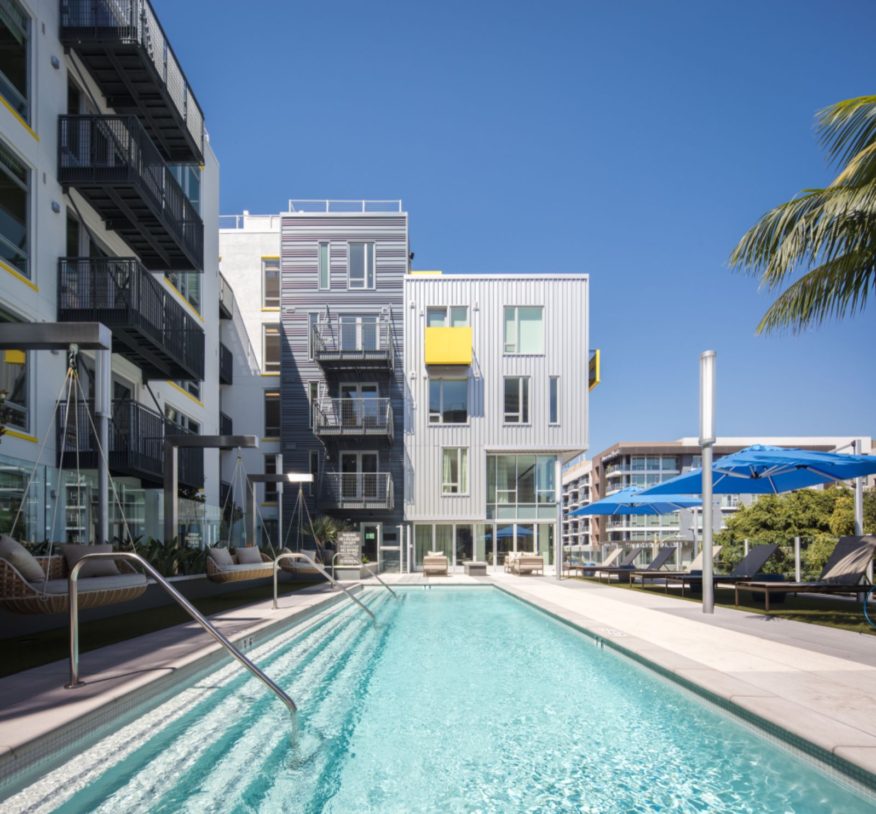
Rooftop lounge at Olympic & Olive. Photo by Darren Bradley
Oakwood Olympic & Olive offers amenities that are desirable to residents: including a wide variety of co-working areas and meeting rooms.

There are also multiple indoor and outdoor social spaces including rooftop lounge, courtyards, dog park, club room, bike storage, high-tech fitness center, and package-delivery area.

Residences range from interior courtyard apartments to city view apartments to roomy townhomes.

Hollywood Sign-inspired block letter signage and floor-to-ceiling white curtains further distinguish the building, along with elements such as dynamic cantilevers and tactile materials.
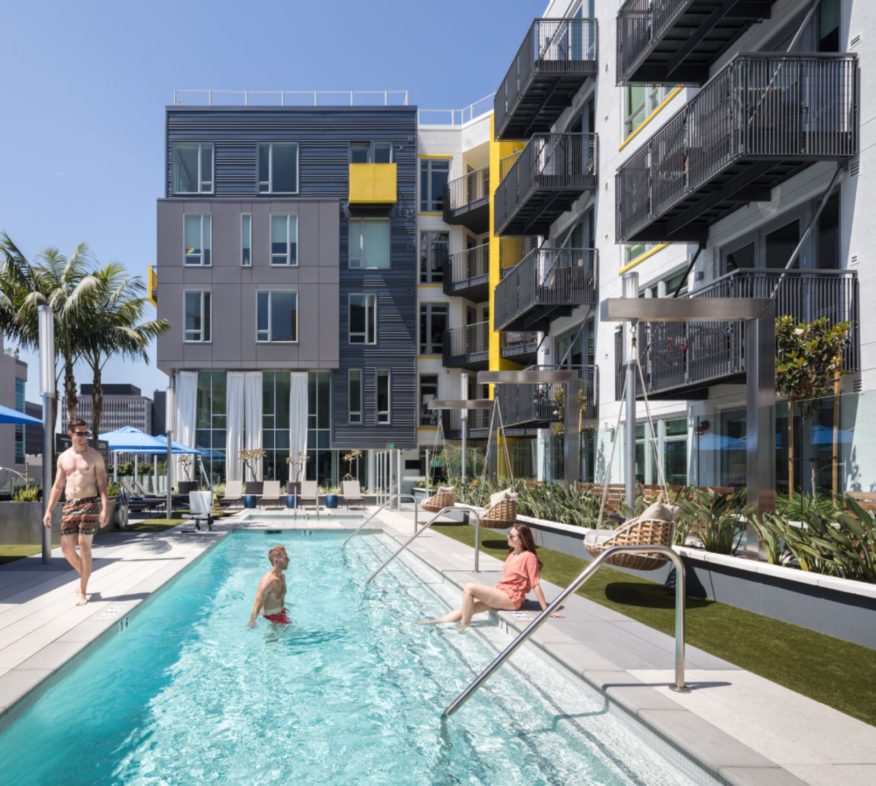
All furnished residences, include essentials from linens to coffee makers. And the entire building is wired with high-speed internet, cable TV and telephones. Source by KTGY Architecture.

- Location: Los Angeles, CA, USA
- Architect: KTGY Architecture + Planning
- Interior Designer: Hibner Design Group, Inc.
- Interior Designer: Gensler
- Landscape Architect: MJS Design Group
- Civil: PSOMAS
- Structural Engineers: DCI Engineering
- Mechanical & Plumbing: IDS Group
- Owner: Oakwood Worldwide
- Developer: Lennar Multifamily Communities
- Number of Units: 201 du
- Site Area: 1.08 ac
- Retail: 4,126 sq. ft.
- Number of Stories: 7
- Year: 2017
- Photographs: Darren Bradley, Courtesy of JSPR


