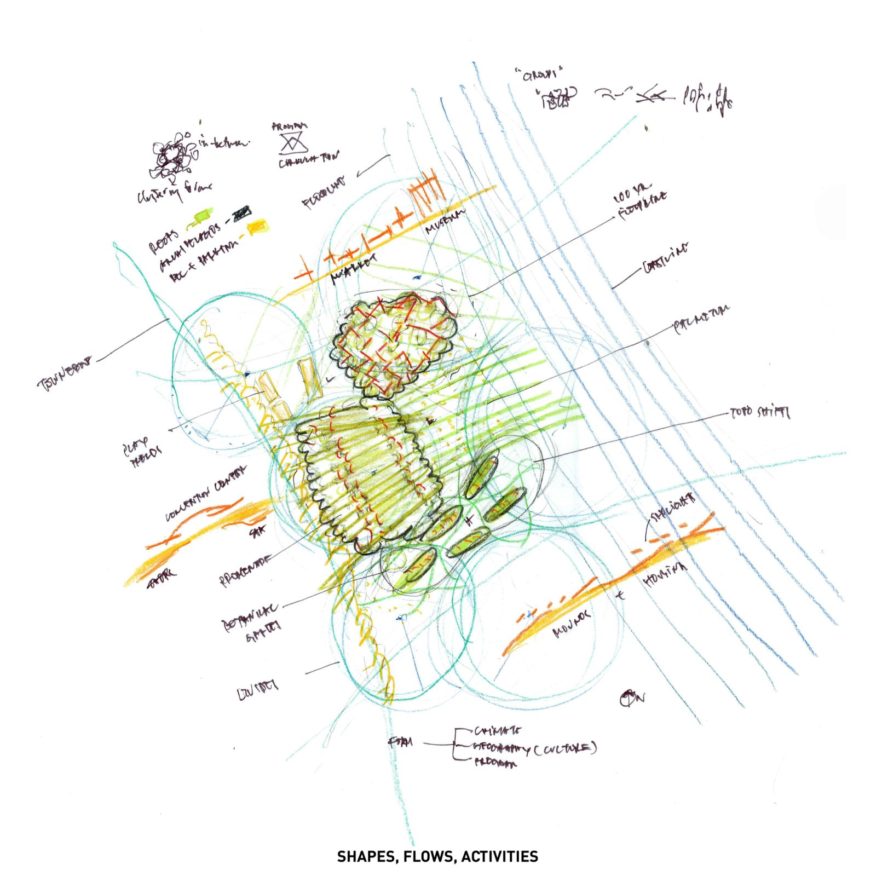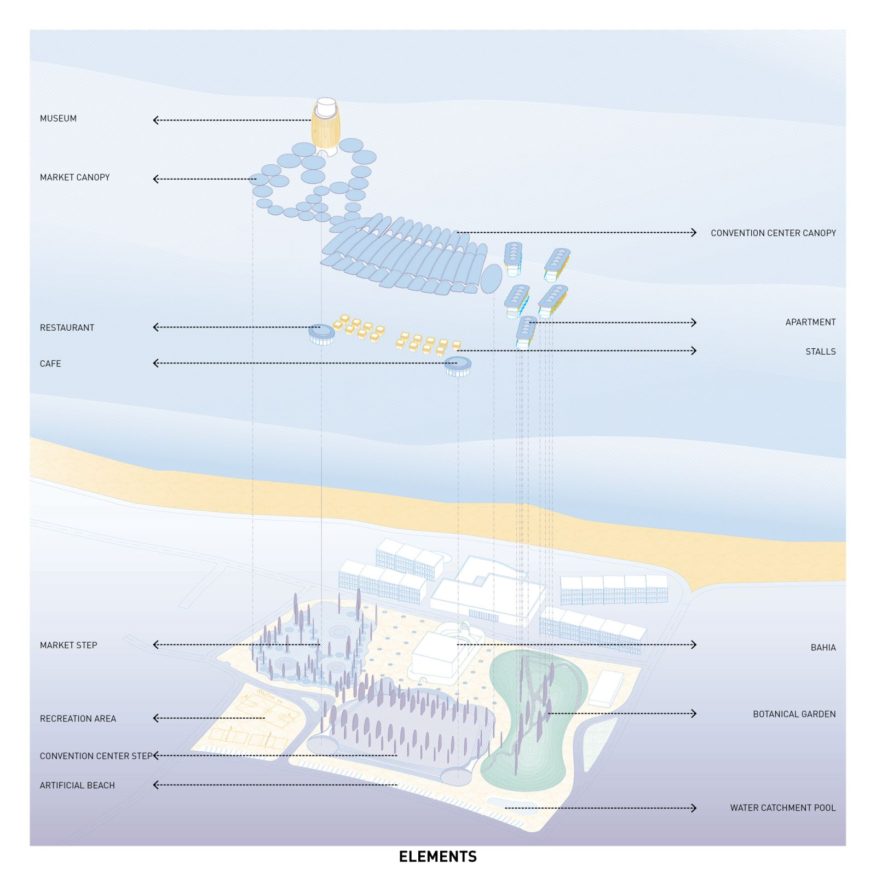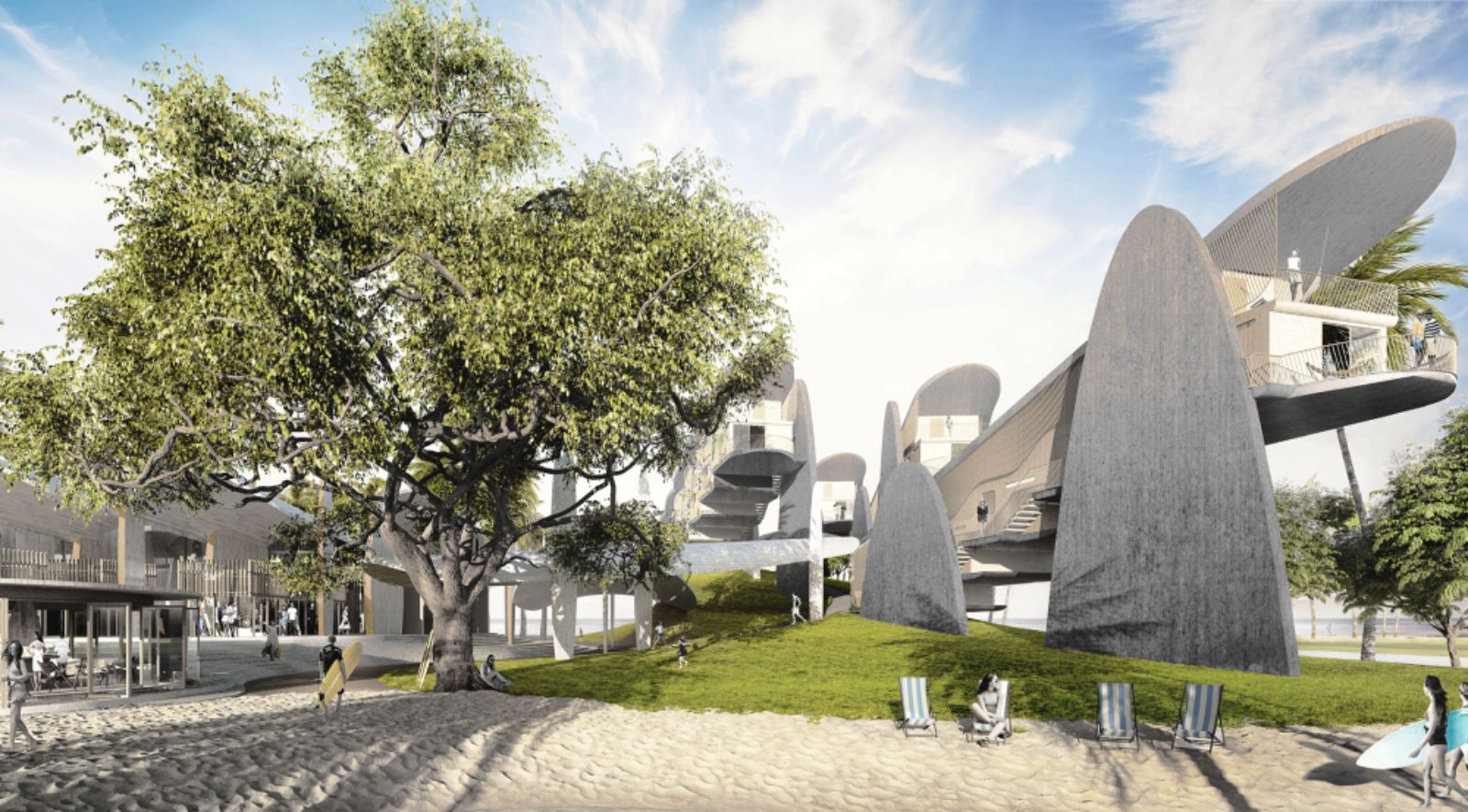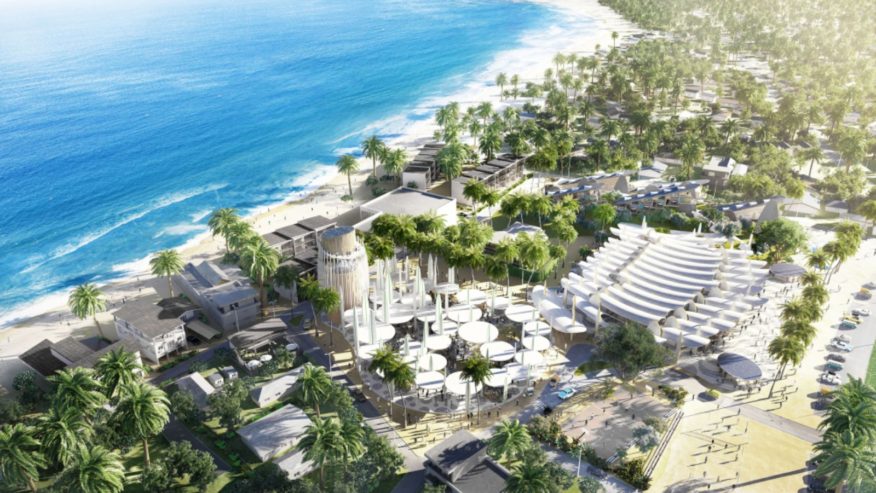
Coastal Architecture in the age of climate change has become an increasingly precarious proposition.
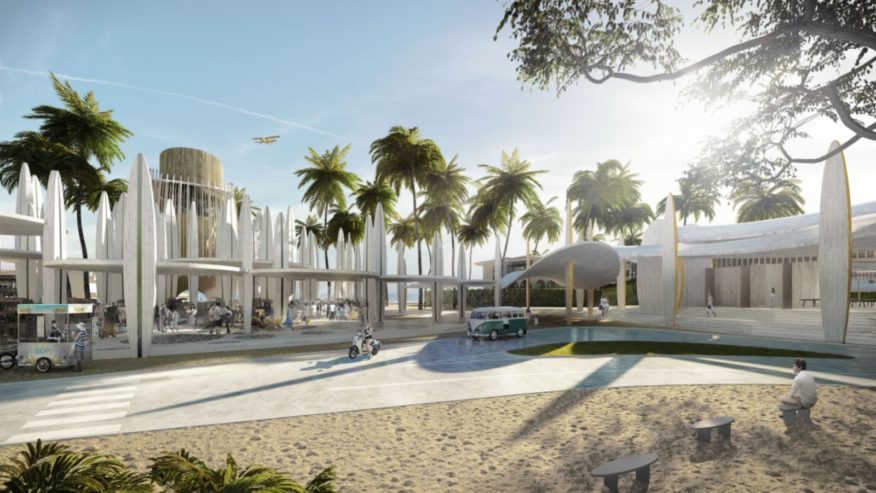
The Ocean Center project is designed to anticipate massive change: both ground and structure modulate natural systems enabling them to flow through in a measured and calculated way.

The effect is that these natural forces activate architectural space at varying material intensities replacing the usual modernist paradigm of autonomous occupation with a feedback model relating human activity to environmental conditions.
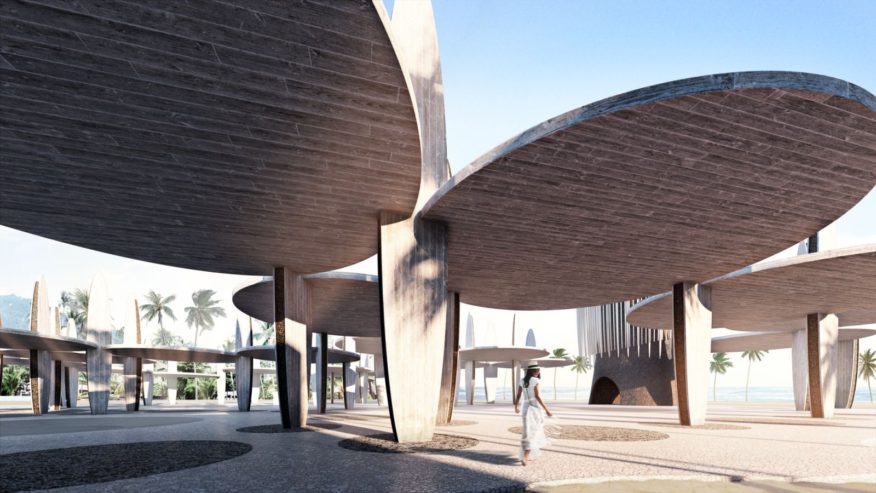
Markets, local shops, an oceanographic museum, apartments, a convention center and playfields are held together as disparate parts with multiple orientations.

It is created the feeling of being within a micro-village with no outside but instead with a profusion of fractional insides that connect us to other places extending the loop of nature’s deep connectivity. Source by CAZA.
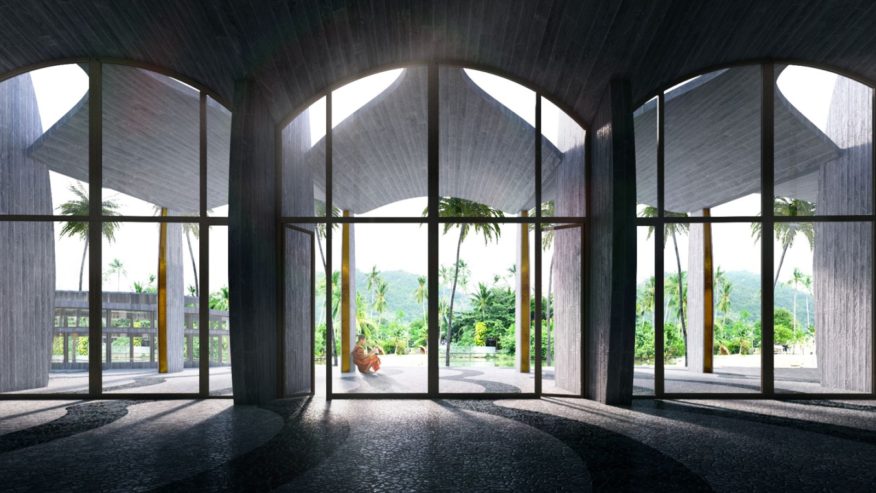
- Location: Baler, Philippines
- Architect: CAZA
- Project Team: Carlos Arnaiz, Jun Deng, Alden Ching, Patricia Tan, Sehyun Lee
- Status: Design Development Phase
- Year: 2018
- Images: Courtesy of CAZA
