https://www.youtube.com/watch?v=OyruKYe4-iY
Strategic Property Partners, LLC(SPP)announced the official unveiling of Downtown Tampa’s much-anticipated, new50-acre mixed-use waterfront neighborhood, Water Street Tampa.

Totaling over $3 billion in investment, Water Street Tampa is a multi-phased urban development project that includes more than 9 million square feet of commercial, residential, hospitality, educational, entertainment, cultural, and retail spacethatwill be built out over a 10-year period.

Situated on the Garrison Channel and Hillsborough Bay, Water Street Tampa is surrounded by existing cultural, entertainmentand community anchors including the Tampa Convention Center, Amalie Arena where the Tampa Bay Lightning play, Tampa Bay History Center, and Florida Aquarium.
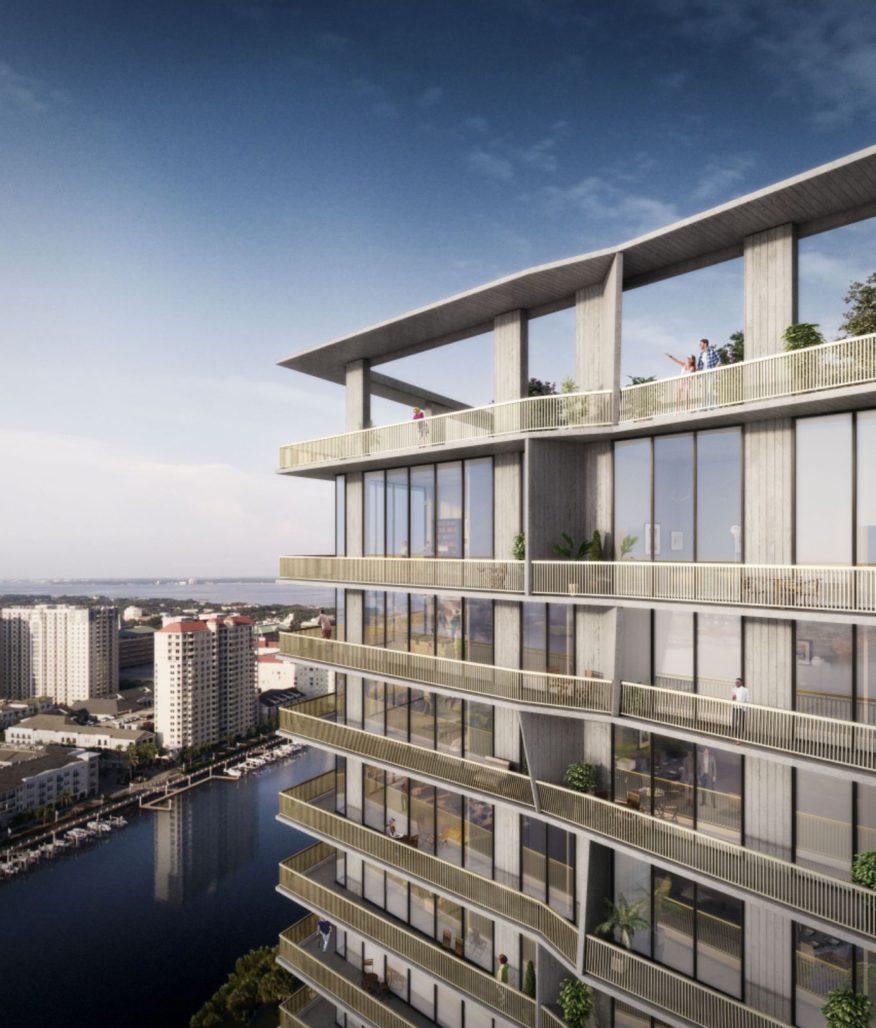
SPP iscurrentlyworking with 10award-winning architectural firms on the design of 18distinct buildings and 12.9acres of new and enhanced public space, breathingfresh energy into Tampa’s downtown. The revitalization isalready underway with the construction of new roadways, streetscapes,and utility and technology infrastructure workin progress, which willbring distinctive pedestrian-oriented design to downtown Tampa.
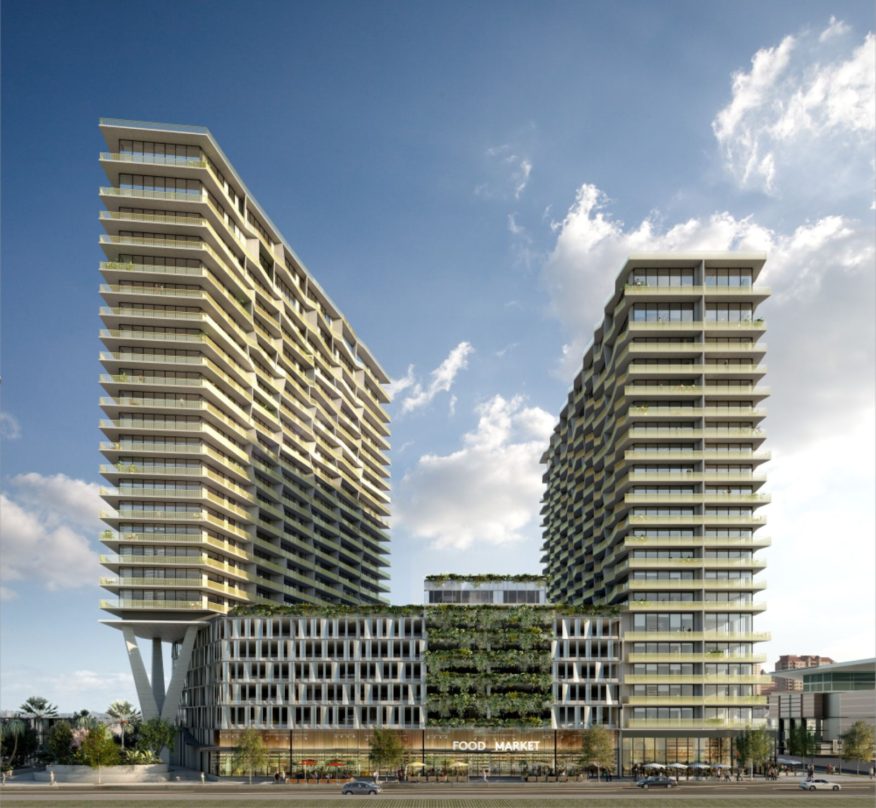
Once completed, Water StreetTampa will include more than two million square feet of new office space, one million square feet of new retail,cultural, educational,and entertainment space that complement the active pedestrian experience at the street-level; 3,500 new rental and for-sale residences and twonew hotels with over 650 new rooms, including the city’s first 5-star hotel.In total, an estimated 23,000 people will live, workand visit Water Street Tampa each day.

Work on the first phase of vertical construction on Water Street Tampa will begin this yearwith over four million square feet of new mixed-use office, residential, hospitality, retail,and cultural space across 10 blocks of development scheduled to be complete in 2020. Subsequent phases of the project are expectedto be completedby 2027.
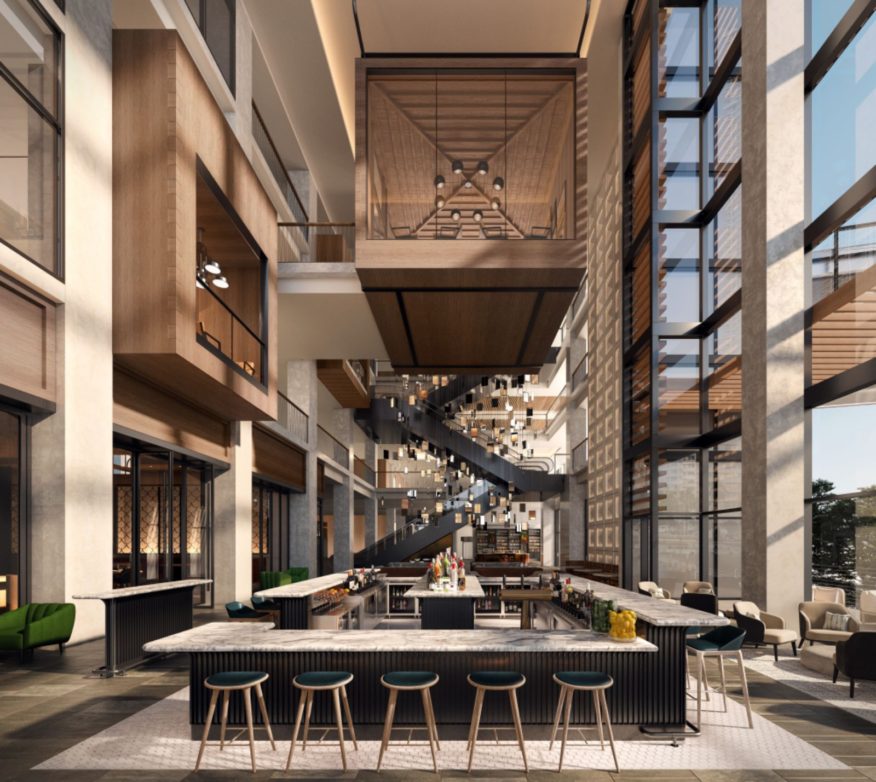
Thanks to a new central cooling facilitythat will break ground in fall 2017, the individual buildings in the neighborhood will benefit from efficient and reliable district-wide cooling.The centralized cooling will free up the rooftops of the new buildings, where individual cooling towers would typically be located, allowing for lushly landscaped rooftop amenity terraces with panoramic views of Downtown Tampa and Hillsborough Bay.
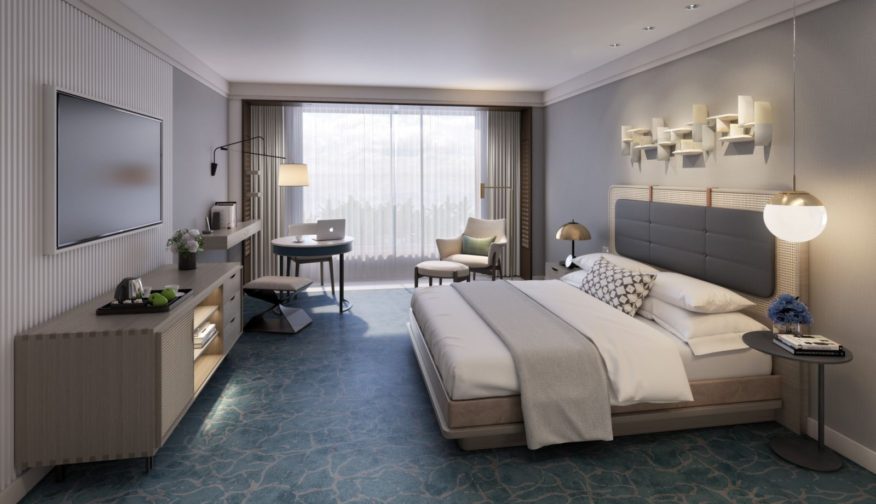
Water Street Tampa also aims to set a new standard for wellness and sustainability in the built environment. Water StreetTampa’s historic transformation will seamlessly blend together a variety of spaces and experiences. From bike paths and green spaces, to specially-curated shopping and culinary experiences, cultural and entertainment venues, educational institutions and more, Water Street Tampa will offer a truly unique lifestyle in a citywith amazing natural features and a superior quality of life.
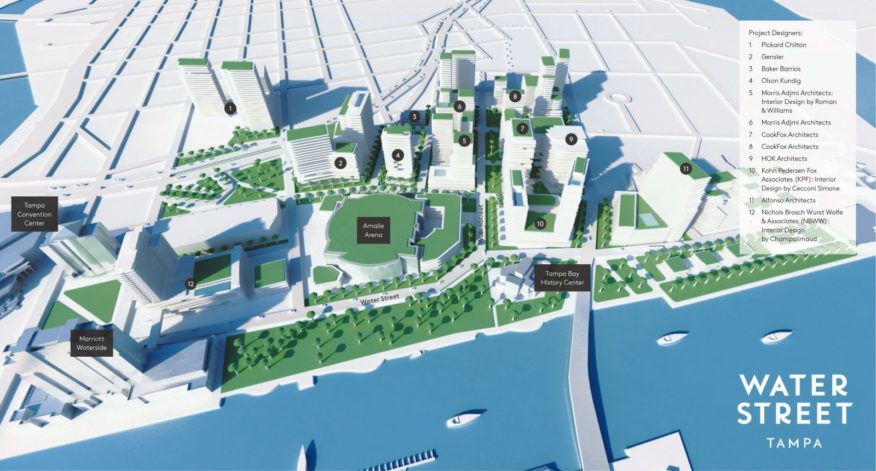
To transform Water Street Tampa, several award-winning architectural and design firms have been tasked with designing 18 new and distinct buildings including:
• CookFox Architects – Two buildings; office and residential over retail
• Morris Adjmi Architects – Three buildings; 157-key 5-star hotel, luxury
condominiums, apartments and retail
• Olson Kundig – One building; office over retail
• Kohn Pedersen Fox Associates (KPF) – Two buildings; condominiums and
apartments over grocery store and retail
• Gensler – Two buildings; office over retail
• Alfonso Architects – Redevelopment vision for Channelside; residential and
waterfront retail, and a new public park on the Riverwalk
• Nichols Brosch Wurst Wolfe & Associates (NBWW) – One building; 500-key
4-star hotel over
• Pickard Chilton – Three buildings; office and residential over retail
• Baker Barrios – One building; central cooling facility and infrastructure
• Roman & Williams – Interior design for the new five-star hotel and associated
condominiums, in a building designed by Morris Adjmi
• Cecconi Simone –Interiors for the condominium and apartment residences in
the buildings designed by KPF
• Champalimaud –Interiors for the new four-star hotel designed by NBWW
Source and images Courtesy of M18 Public Relations.

