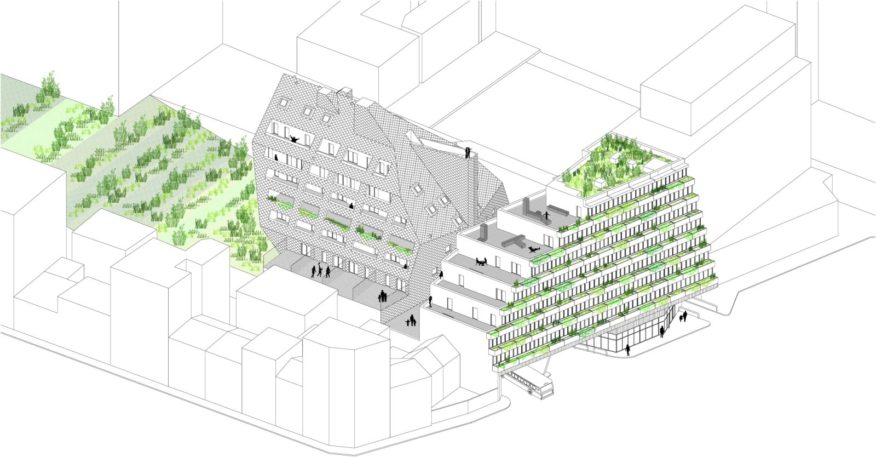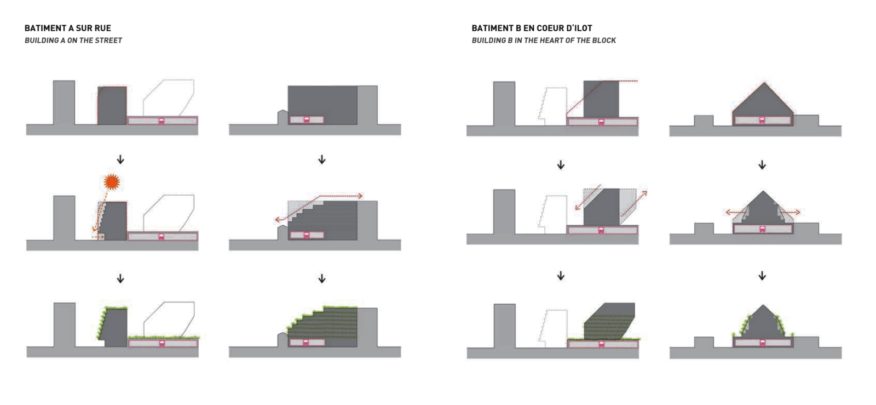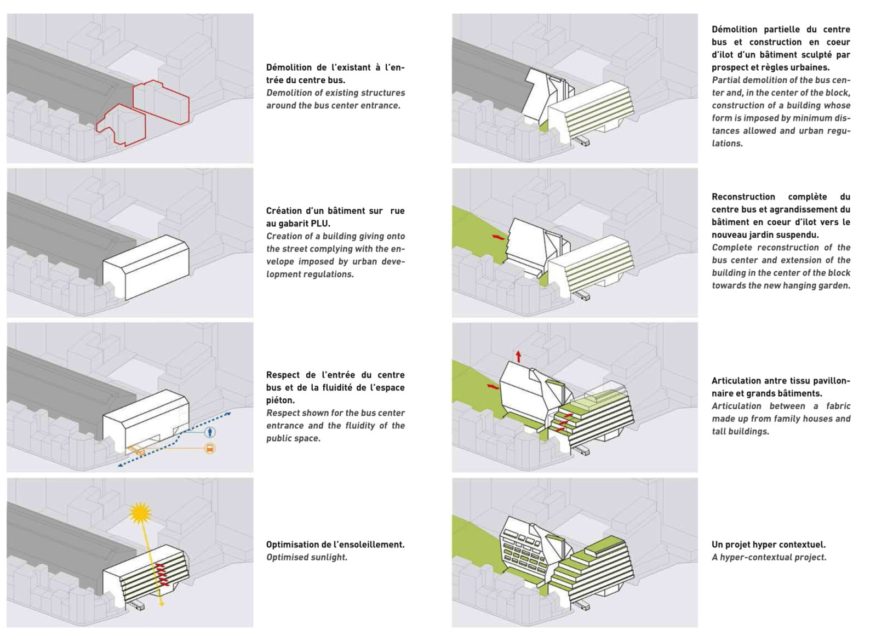
The project that RATP has entrusted to us consists of the realization of 2 housing buildings imbricated with a bus center.

In a specific and referenced work based on emblematic Parisian operations (Eugène Beaudoin and Marcel Lods: Atlas passage, Henri Sauvage: Vavin street), the 1st building of our operation implanted rue Père Corentin presents a stepped facade combined with terraces.

Designed to receive a generous vegetation and solve the wide gap existing between the buildings that surround it: a R+2 Mansart-type pavilion and a R+12 building resulting from the modernity.
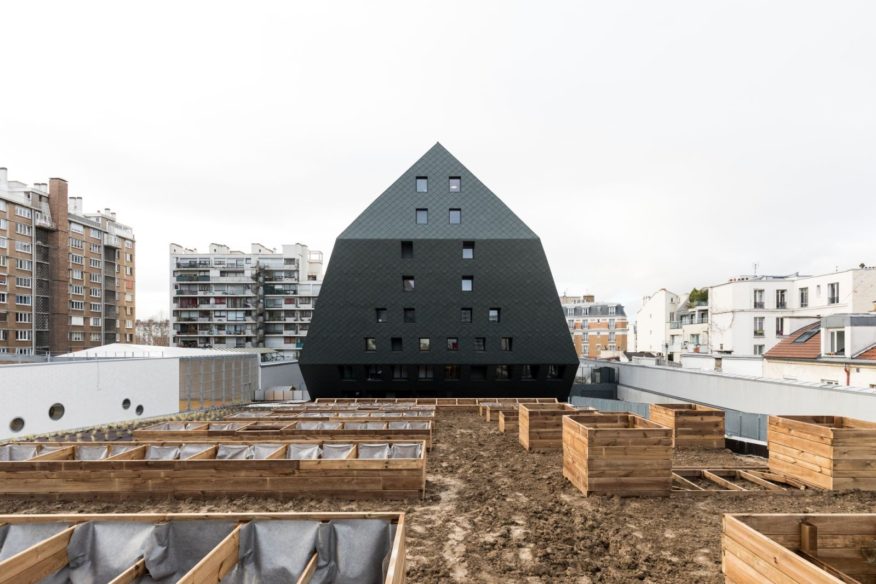
This graduation work opens this narrow street to the sky and desaturates its noisy ambiance.

The 2nd building, in the heart of the block, is sculpted by the basic requirements of urban courtesy.

The volume is compact, gathered under a huge roof. The morphology of the work is thus composed of edges and inclined faces which erase its presence as the construction rises.
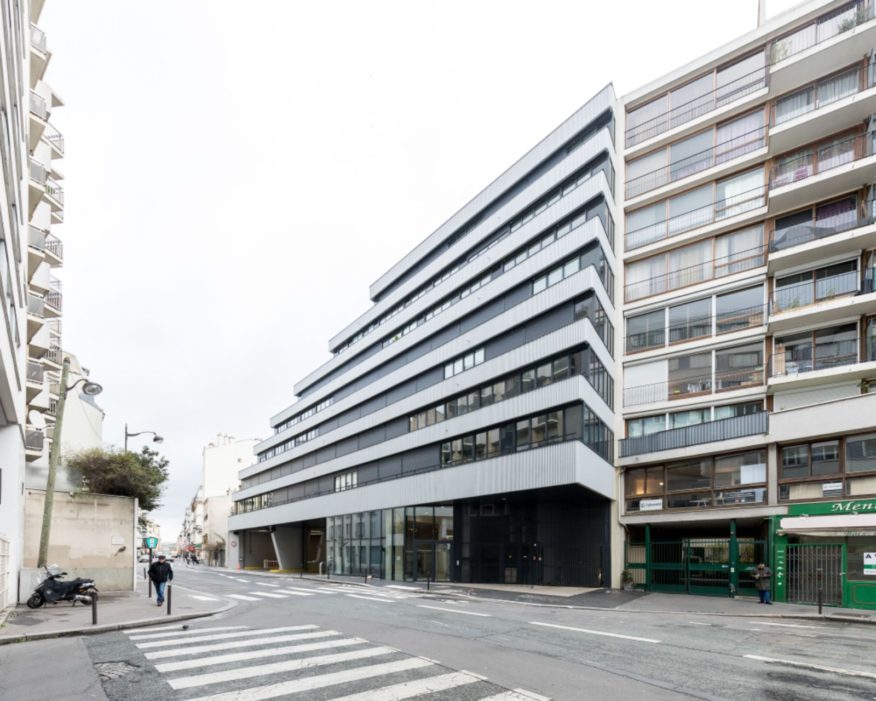
The volume is dense with a shift of its mass from west to east expressing a slight balance where the center of gravity is almost outside the volume.
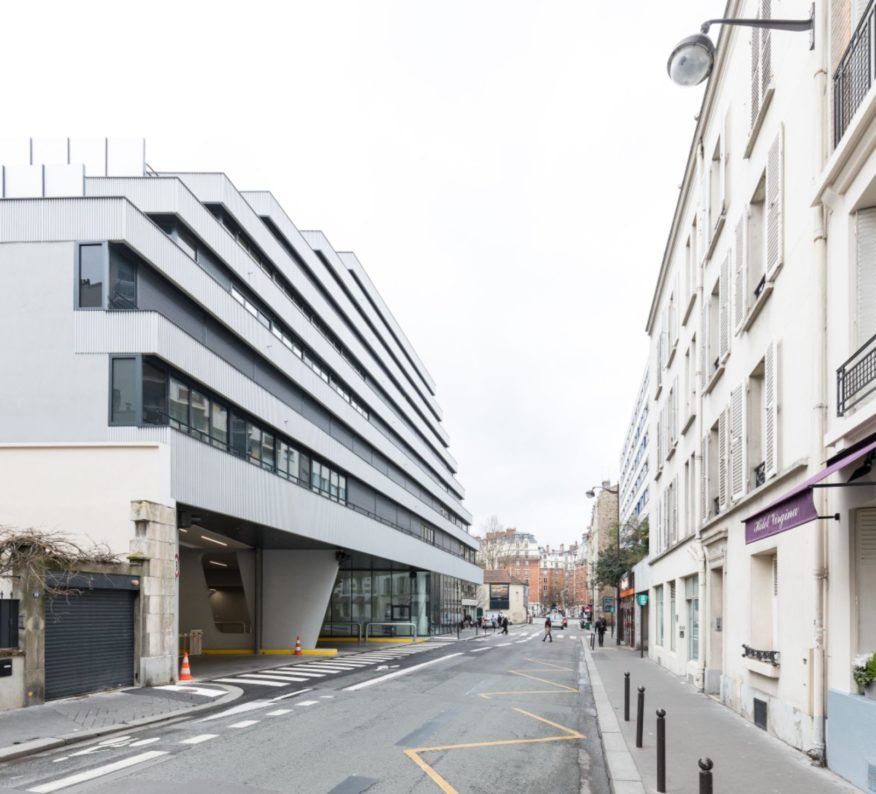
Covered with a unifying anthracite gray zinc skin, this monolith sounds like a dense smooth boulder protected from the tumult of the city and yet widely open to the city.

Hyper-contextual, ultra-specific, the project modeled by the constraints of the site, is a link between two urban territories, mixing the intensity of the city and an endless green lung suspended in the sky of Paris. Source by ECDM architects.

- Location: 71-73 rue du Père Corentin, 75014 Paris, France
- Architect: ECDM architects
- Project Managers: Kikyun Kim, Benjamin Ferrer
- Client: RATP (Régie Autonome des Transports Parisiens)
- Program: housing, offices, nursery and RATP bus center
- Surface Area: 6 560 m2 HON
- Cost: € 11 million excluding taxes
- Year: 2017
- Photographs: Benoît Fougeirol, Salem Mostefaoui, Courtesy of ECDM architects

