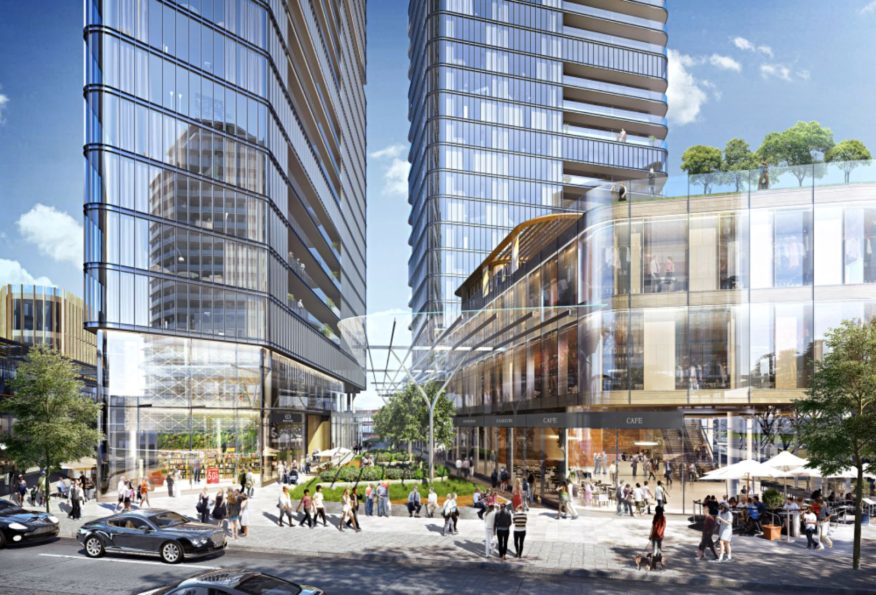Applecross Central is a new mixed-use precinct by the Swan and Canning Rivers. Designed by Woods Bagot, the design aspiration was to create the next generation of mixed-use developments and a significant world-class advancement to the creation of communities of the future.

The project’s inspiration comes from Perth’s dynamic waterways, history of racing, and current trajectory of being one of the premier developments in the region. It will create the physical and spiritual centre of the Canning Bridge precinct. Located at a major crossroad junction and in close proximity to the proposed Canning Bridge transport hub, the 1.8 hectare site provides unobstructed views of the Swan and Canning Rivers and is a unique gateway location between the cities of Perth and Fremantle.

It will offer the ideal position as a public transport orientated centre close to, but sufficiently away from, existing low-density residences. The uniqueness of the site makes it the first of its kind in Perth and will create a new city skyline. The triangular-shaped site offers multilayered but protected outdoor retail and service amenities all within walking distance.

An activated community event plaza with offerings of a library, childcare facilities and multipurpose spaces will create added benefits for the wider community, while a combination of retail offerings including supermarkets, fashion boutiques, food and beverage options and convenience and specialty stores will offer more choice for residents.

The site will also provide the community with beautiful parklands, an activated retail precinct, cafes, medical suites, offices, education facilities and a boutique hotel, which will be well connected through covered and landscaped laneways and an elevated pedestrian link. All of this will be supported with sufficient parking within a super basement in the heart of the retail precinct. The design also has a strong focus on walkability and is cyclist friendly with cycle paths and bicycle facilities. Source and images Courtesy of Woods Bagot.

