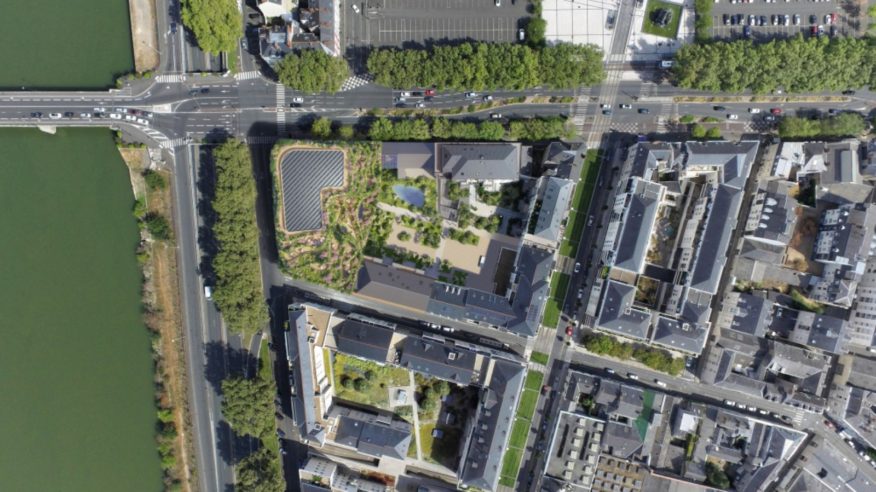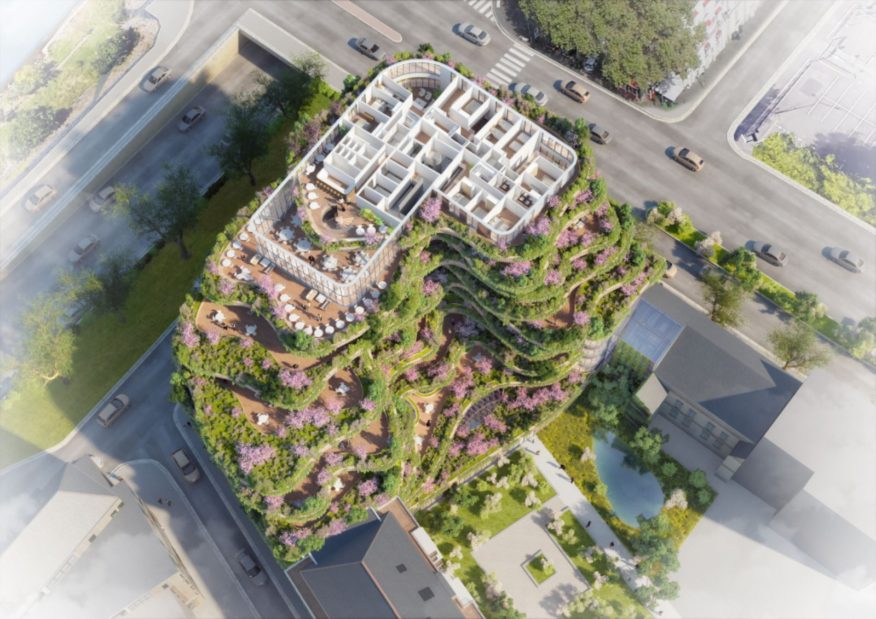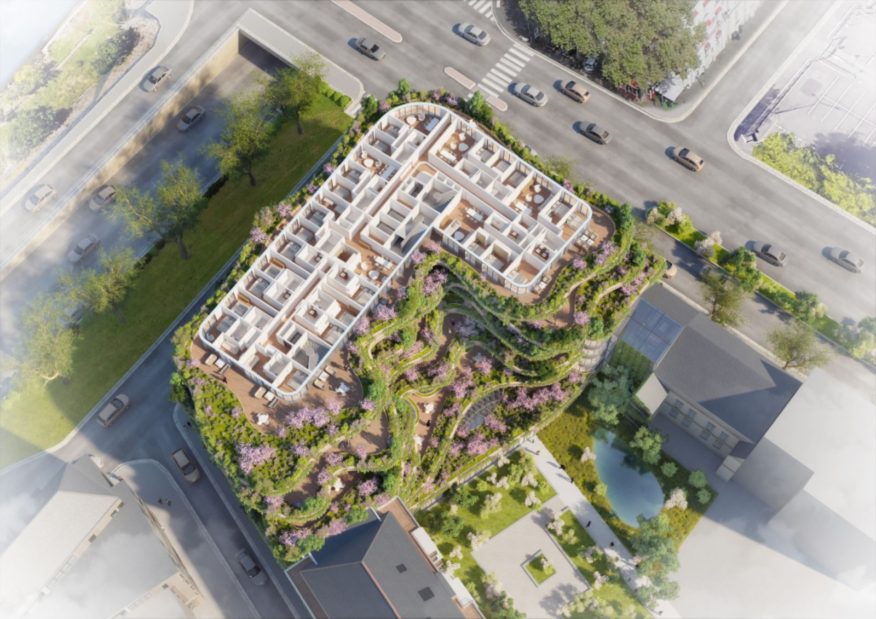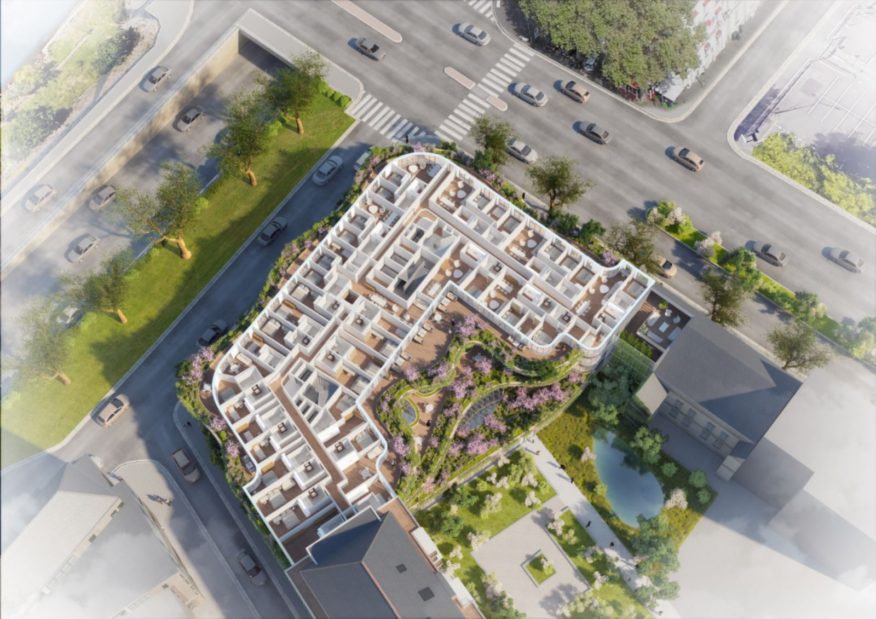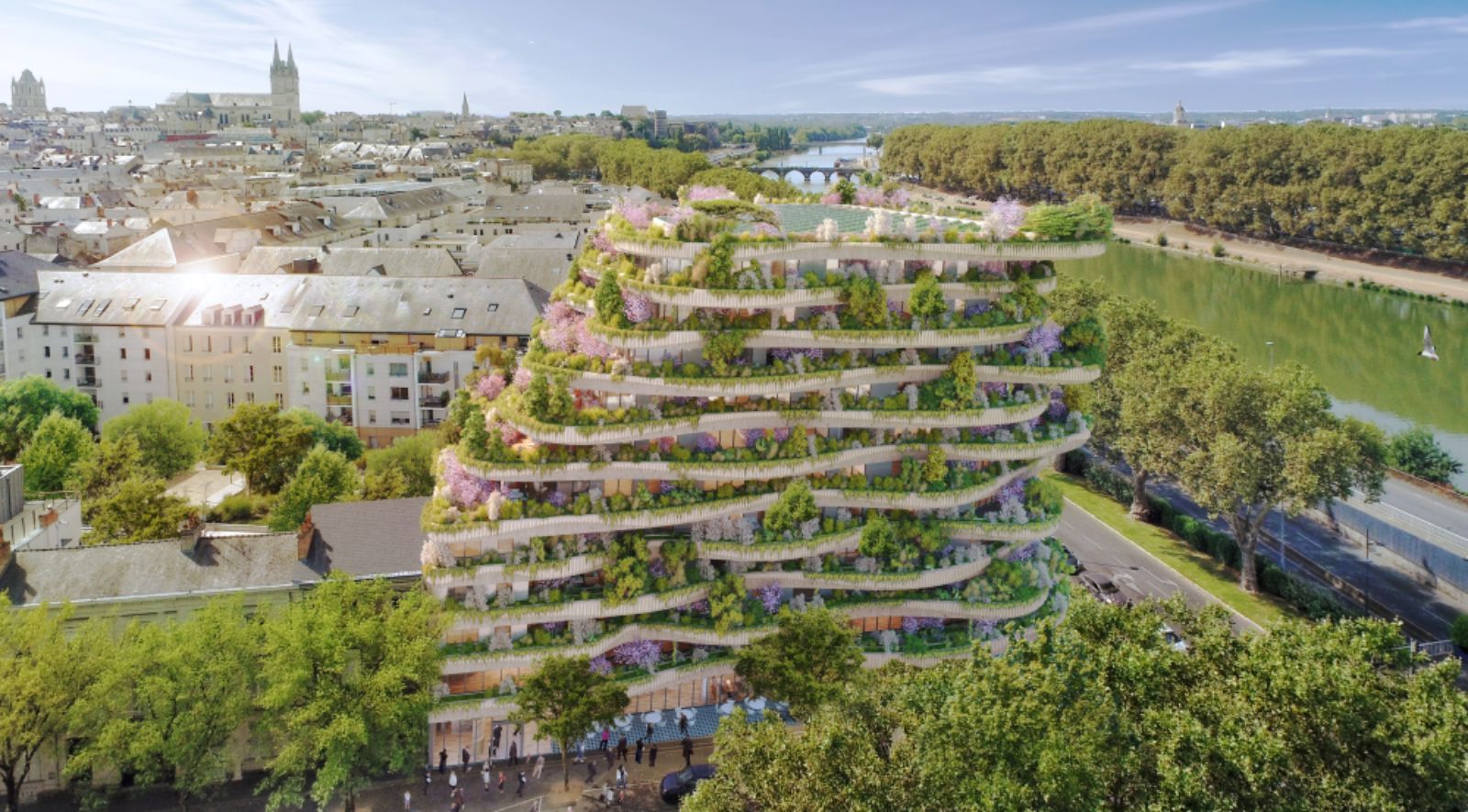
The word “Agritecture” is a neologism, defining a new urban discipline mixing AGRIculture and archiTECTURE at the heart of our cities. Arboricole is not an inert building, but a living architecture, whose sinuous balconies are dedicated to food gardening grown on terraces thanks to permaculture. The floors respect the alignment of the boulevards and are perfectly tailored to the heights of neighboring buildings, whose average height is 25 meters.
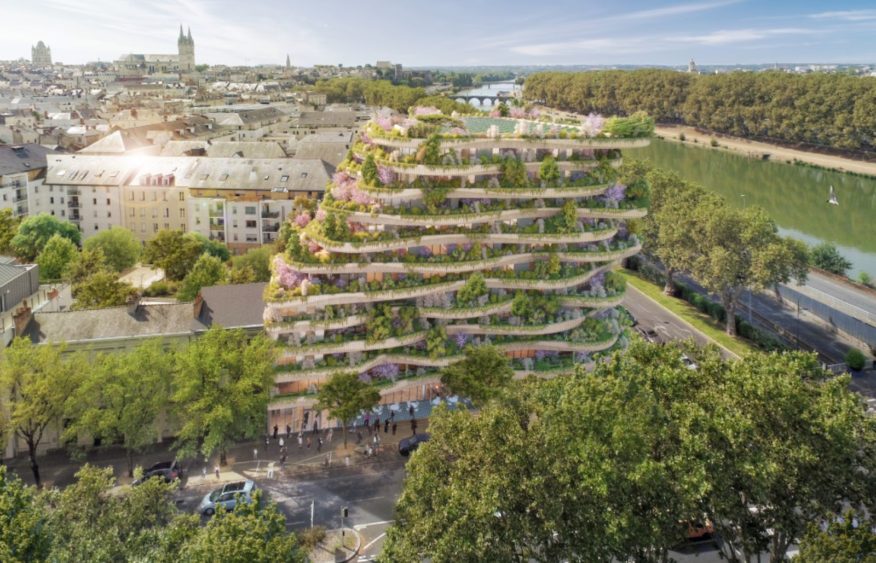
Like a ship setting off to board the waves of La Maine River, only the bow of the building, located at the intersection of Boulevard Ayrault and Quai Gambetta, gradually rises to 35 meters, the maximum height allowed by the urban regulations in force. The curved plateaus are outlined according to the prevailing wind direction to avoid turbulence and maximize comfort on the food garden balconies. The overall volume is shaped to benefit from the best sunshine throughout the day from East to West. For the sake of urban continuity, the facades are covered with white tuffeau stone, the cultural identity signature of the Loire Valley.

The tuffeau stone is the main element that we have formed into waves that run through the facades and remind us on the edge of La Maine that “Angers La Blanche” (Angers the White) was known as “Angers La Noire” (Angers the Black) before the 16th century, because of its dark wood, schist, and slate constructions. The acoustic false ceilings of the balconies are made of satin aluminum. They show off the plant essences climbing this vertical grove to passing pedestrians. Micro-perforated, they absorb the noise pollution emitted by car traffic.

A Smart Building, A True Climate Hero Post COP 21
Like a mature ecosystem, we want this inhabited tree to be a climatic hero that produces its own energy (be it heat, cold, or food) and recycles its own organic waste in short circuits. The concept is to build a “sponge” building covered with endemic plants from the Pays de la Loire region, allowing it to limit its carbon footprint while collecting rainwater, as well as optimize the residents’ quality of life. A true island of freshness!

Decontaminating and Carbon-Absorbing Balconies on Boulevard Ayrault and Quai Gambetta
Through natural photosynthesis, this plant architecture with its 20,000 perennials, shrubs, and trees would be able to absorb up to 50 tons of CO2 in Angers’s atmosphere annually, while at the same time producing oxygen. It is a true breathable architecture that improves the quality of the air and the quality of life of its inhabitants.

Along the façades on Boulevard Ayrault and Quai Gambetta, its balconies capture fine particles, CO2, and nitrogen oxide thanks to carefully chosen species of plants with carefully selected foliage. The plant palette groups specific species with microscopic trichomes to capture dust, fine particles, and water droplets. The capture is done by roughness and hairiness. The architecture is decontaminating and carbon-absorbing!
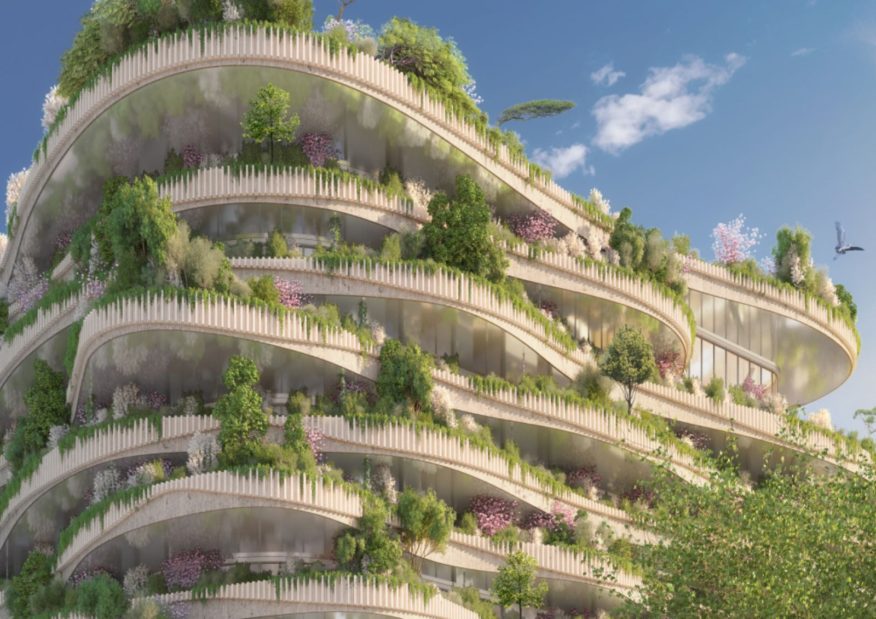
Food Garden Balconies Dedicated to Permaculture Towards the Heart of the Island
The plant cover is not just a cosmetic dress. It is the nurturer at the heart of the island and the rue du Port de l’Ancre. It is based on the latest innovations in urban agriculture and permaculture developed with the National French Institute of Agricultural Research. Permaculture systemically takes biodiversity into consideration by mimicking endemic ecosystems. Here, green-thumbed inhabitants are invited to work the land by becoming “Angeviculteurs”. The waterfall-like balconies descending towards the island allow for fruits and vegetables to be cultivated according to the seasons. The output can represent up to 20 kilos (44 lbs.) of fruits and vegetables per m² per year.

Innovative and Flexible Program, an Ode to Hospitality
We want to create a place that lives day and night, a place that is popular and trendy. We have developed a program that responds to the region’s issues: an attractive and porous building, complementary and shared uses, a place to live and meet people, open 24/7, unique to Angers. Arboricole is a place of life and synergy, connected and connecting, evolving with the transformation of lifestyles and workstyles. It is a place of discovery and experimentation that will allow its inhabitants to work, meet, relax, and have fun in the diversity, while gaining a strong local anchorage.

The Anjou Factory (1st Floor)
The first floor holds the “Anjou Factory”, a place dedicated to music and showcasing local products, particularly from the Angevin beer brewery; La Piautre (grown in la Ménitré). There is a big brewery “Anjou Craft Beer” and its famous brewing vats, ephemeral restaurants, cooking workshops, artists’ studios, and a bright and plant-filled lobby… At the center is a concert hall, “the Music Factory”. It will be perfectly acoustically insulated thanks to its double insulation integrated into the double walls as well as the false ceilings.
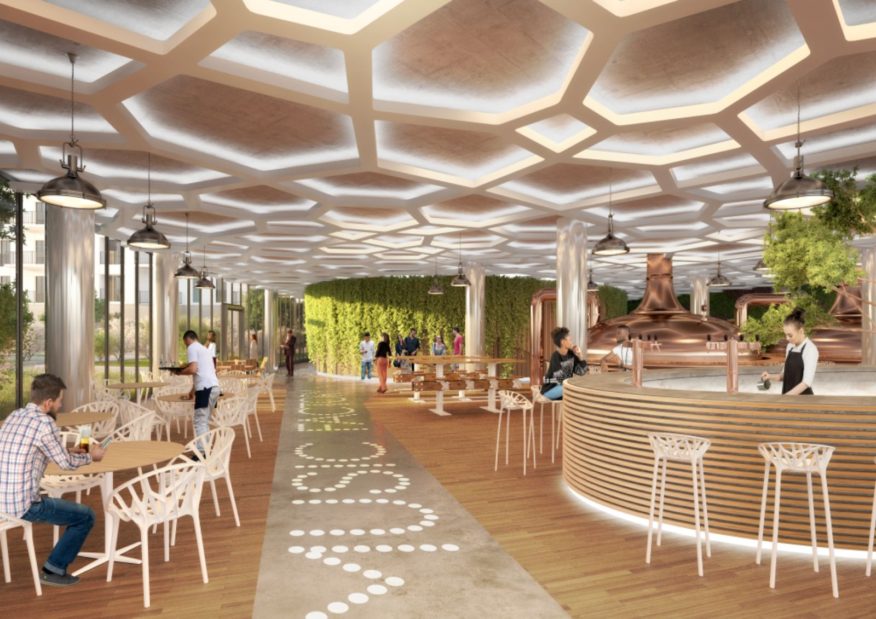
Bang!, A Business Incubator Dedicated to Cultural Projects (2nd Floor)
On the second floor, in connection with “Auberge by Nemea” but open to all, an incubator of cultural projects offers a dedicated business space with offices to rent and workshops to share: At “Bang!”. These spaces are equipped with shared and private furnished offices, coworking spaces, and adjustable meeting rooms. Nature is also present on this floor, which is dedicated to collaborative work, so as to increase relationships with the lush landscape of landscaped balconies.

The Auberge by Nemea (a Inn of 90 Studio and One-Bedroom Apartment Units)
The Inn “Auberge by Nemea” is more than just an accommodation, it is a place of life perfectly adapted to the means and long stays of today’s nomads, combining intimacy, space, and community. This new form of housing on the border between the young urban residence and the youth hostel makes it possible to meet the expectations of the Erasmus generation, self-employed workers and start-uppers who frequently change cities, jobs, even countries, as well as wandering tourists (bike travelers of the Loire, etc.).
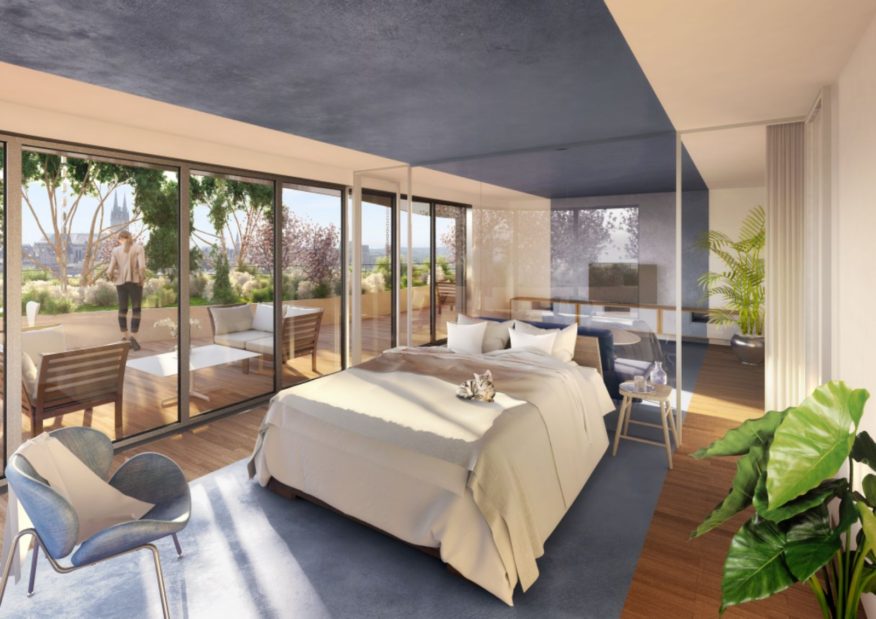
Connected, Adaptable, and Adjustable Housing (50 Two to Four-Bedroom Apartment Units)
Bouygues Immobilier, a pioneer in connected housing with Flexom, wants to offer experimental housing in the Smart City based on local strengths (PAVIC). With OWWI, 100% customizable and evolving real estate, the objective is the following: allow any buyer of a new property to plan the organization of each room, with only the bearing walls to take into consideration. The partitions produced by Someta, which manufactures removable panels made of steel, wood, glass, foam, or with a fabric appearance, are consistent with Bouygues Immobilier.
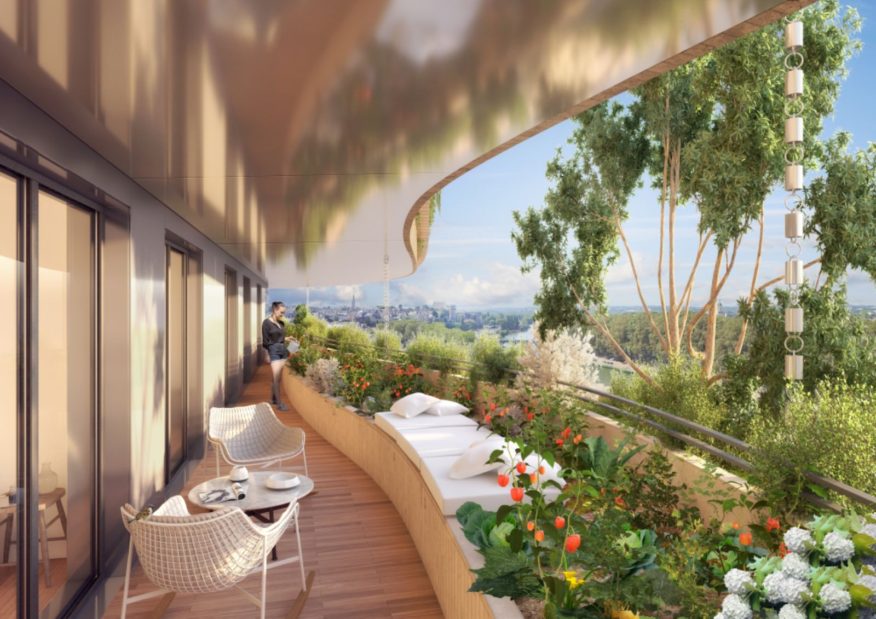
The Rooftop, A Gourmet Restaurant in the Clouds
On the tenth floor, the top floor of the Arboricole, is a space dedicated to the enhancement of gastronomy and local wines. The Rooftop is a panoramic restaurant, a true hanging garden suspended in the Angevin sky that offers spectacular views towards the skyline, especially at sunset. This place is a must for tourists and bike travelers of the Loire who, for example, stop by the Arboricole for a strong experience. Source by Vincent Callebaut Architectures.

- Location: Gambetta Site, Angers, France
- Architect: Vincent Callebaut Architectures
- Environmental Technical Studies Office: Elan
- Structure and Fluids Technical Studies Office: Setec Bâtiment
- Landscaper: Sempervirens, assisted by the INRA (French National Institute of Agricultural Research)
- Partners: Eisox, Making Tomorrow
- Artist: Collectif Blast
- Real Estate Developer: Bouygues Immobilier
- International Competition: Finalist of “Imagine Angers”, organized by Christophe Béchu, mayor of Angers
- Program: 50 vegetated, adaptable, and experimental apartments; a next-generation hotel residence; bar, beer brewery, and concert hall; a cultural nursery for the development of artistic projects; a gourmet rooftop restaurant
- Floor Area: 9,400 m² (101,180 sq. ft.)
- Year: 2018
- Images: Courtesy of Vincent Callebaut Architectures
