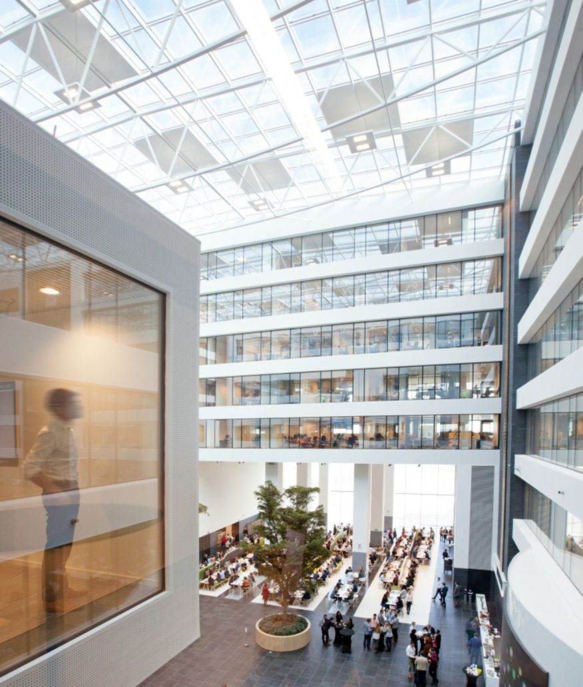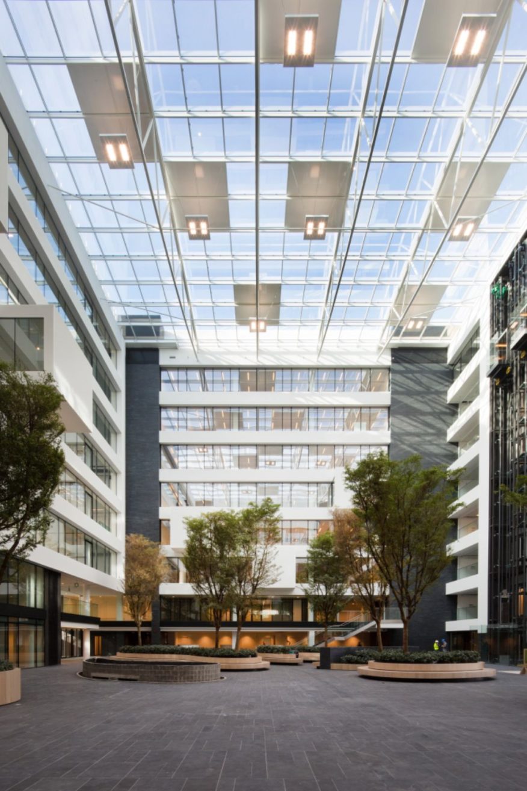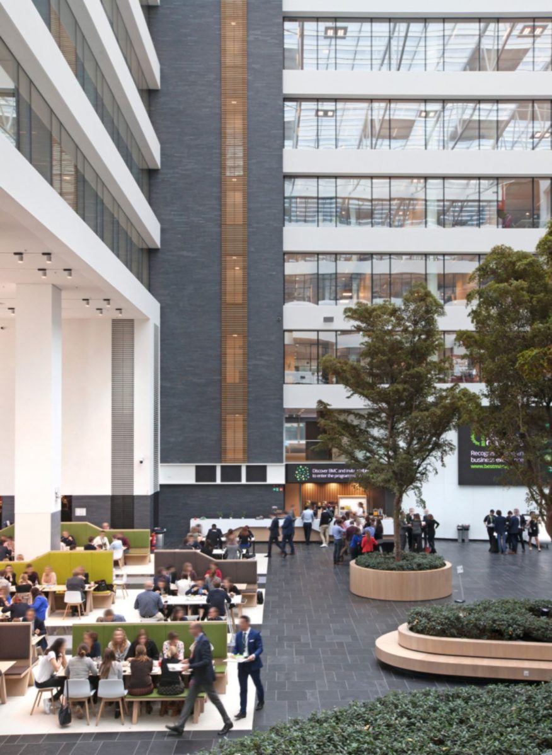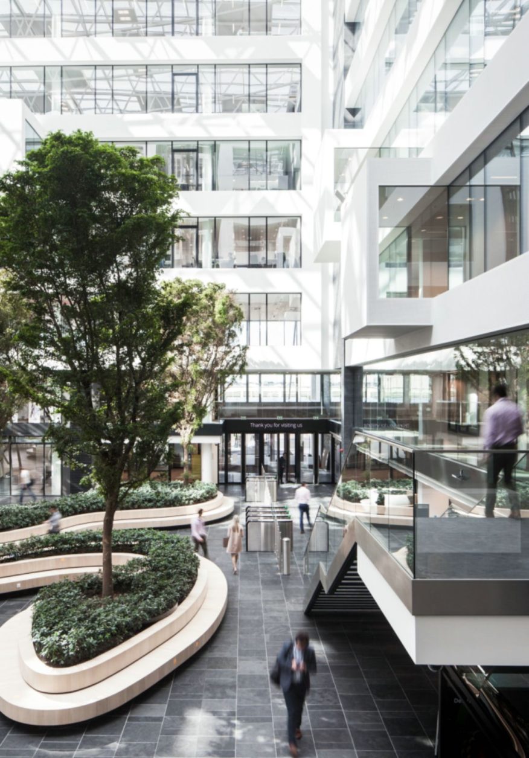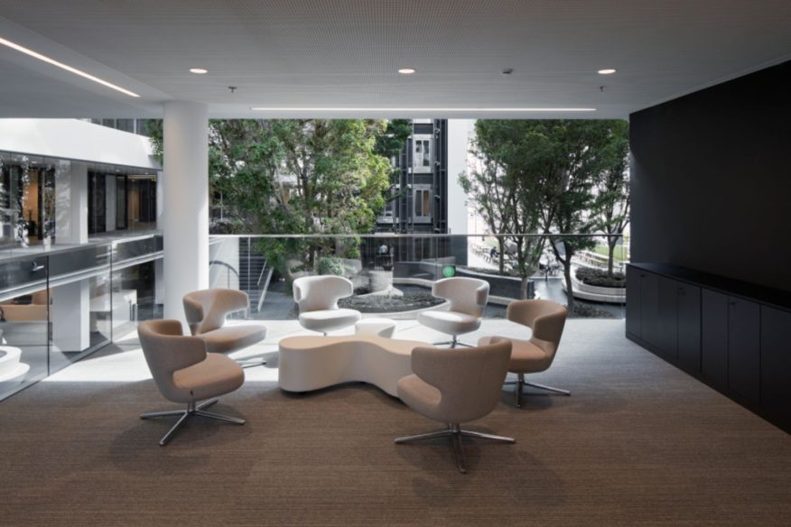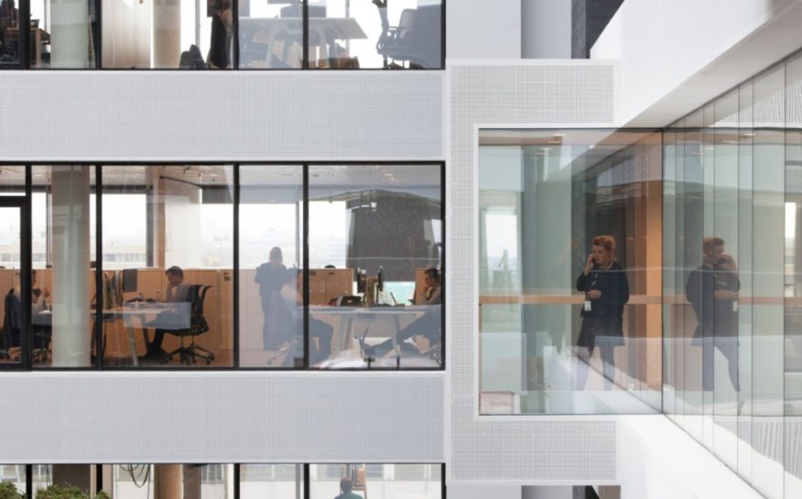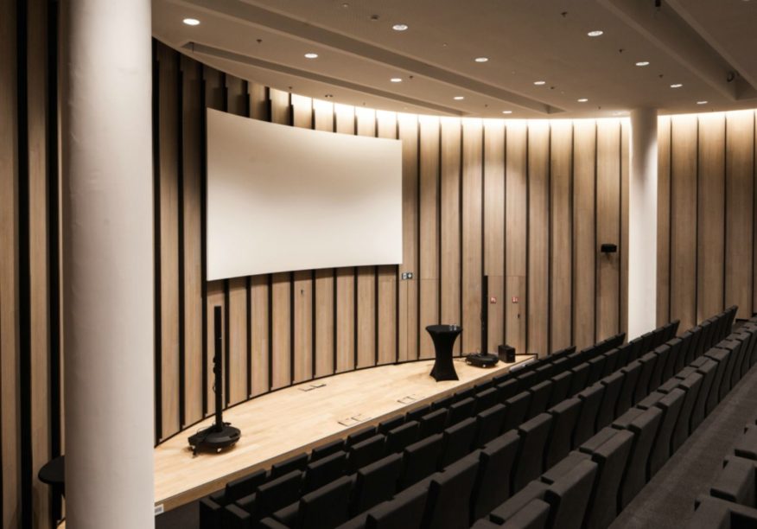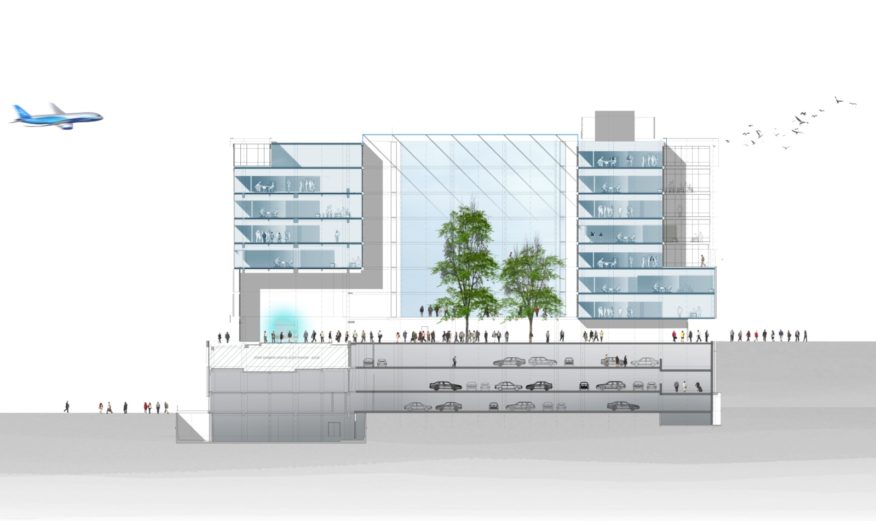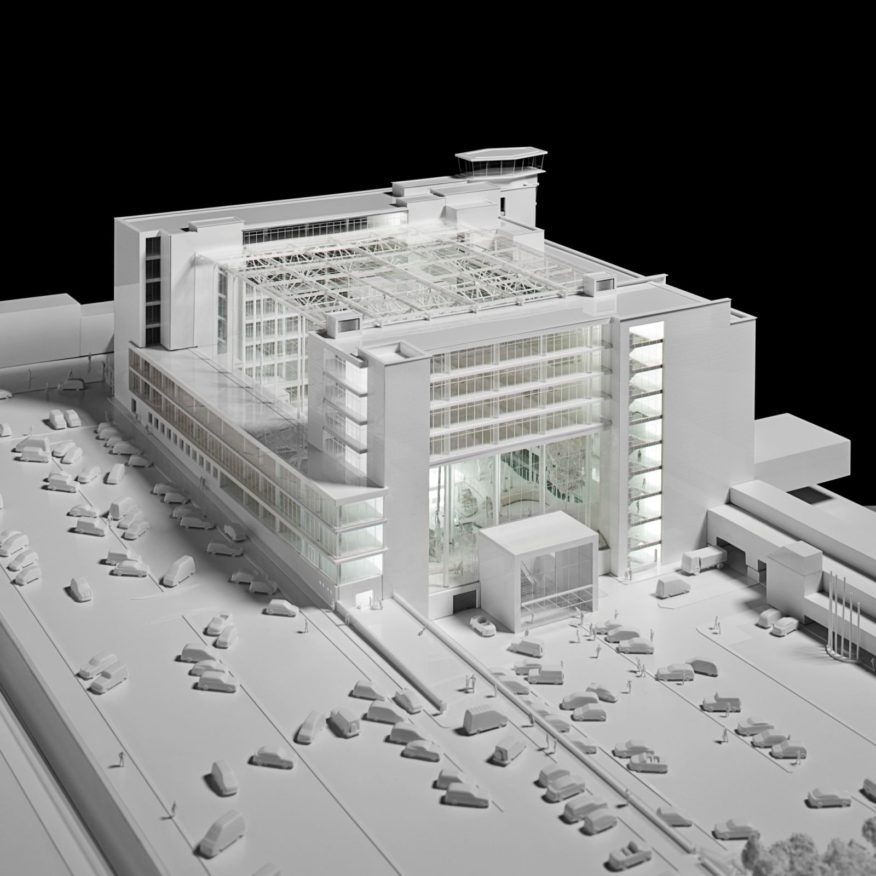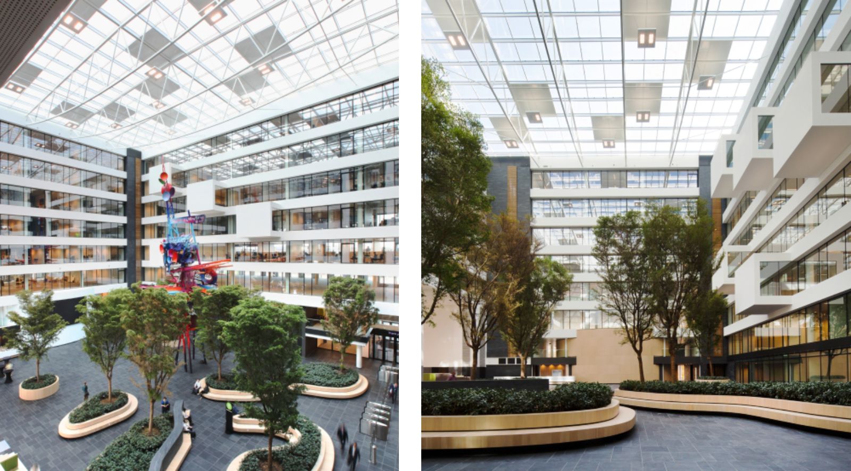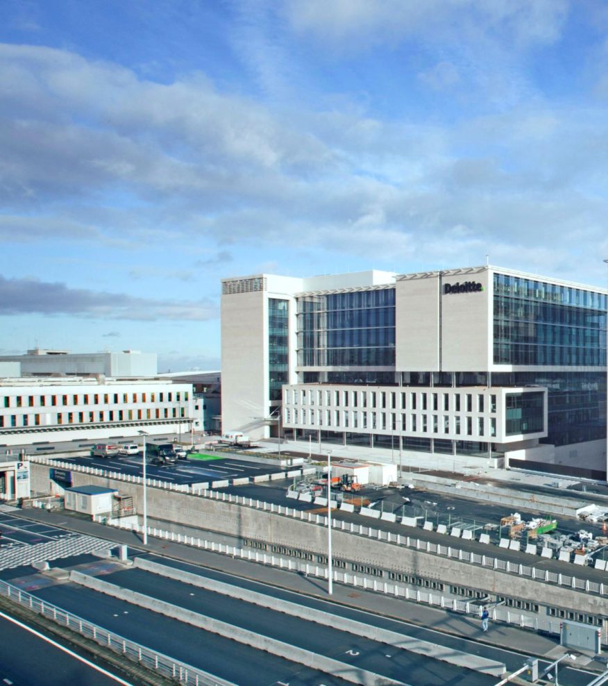
Towards the future with respect for the past
The original building complex, which housed Sabena, among others, was erected in the run-up to Expo ’58, just like the adjacent Sky Hall. Jaspers-Eyers Architects forged a bridge between past and present, dramatically altering the structure while respecting the existing space. Anyone who looks at the exterior of the Deloitte building will see that it is as sober and tranquil as the airport’s surroundings are lively and active.
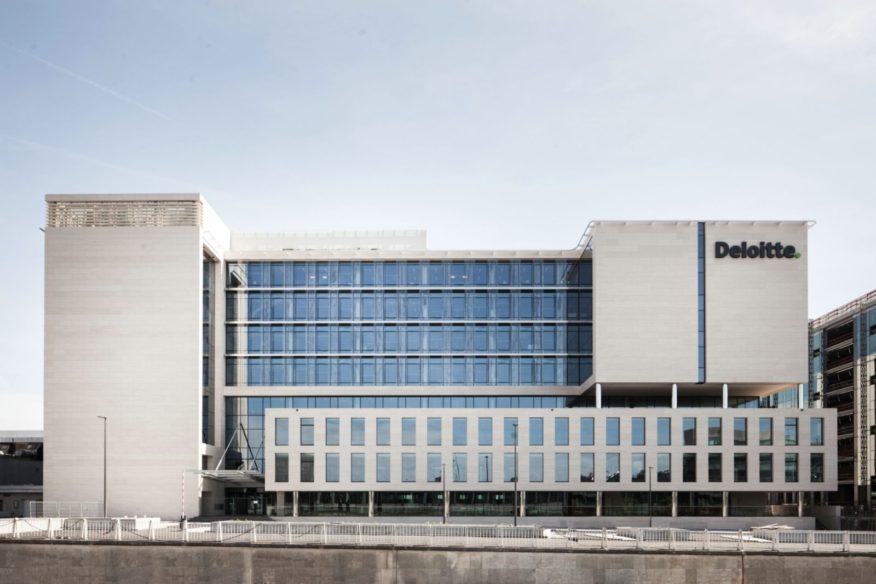
A lively microclimate
The atrium, the large, central hall, serves as a breath of fresh air to all those who enter. It was a conscious decision on the part of the architect, who in a sense, turned the building inwards, to a surprising oasis in an arid environment. Amid islands made of oak, which also serve as benches, ficuses add a natural, green flourish. Covering an area of 40 x 30 x 25 meters, the atrium is an impressive space. The glass ceiling reinforces that effect, even if 25% of it is composed of closed panels, to limit loss of heat. Those panels contain light fixtures, which also shine above.
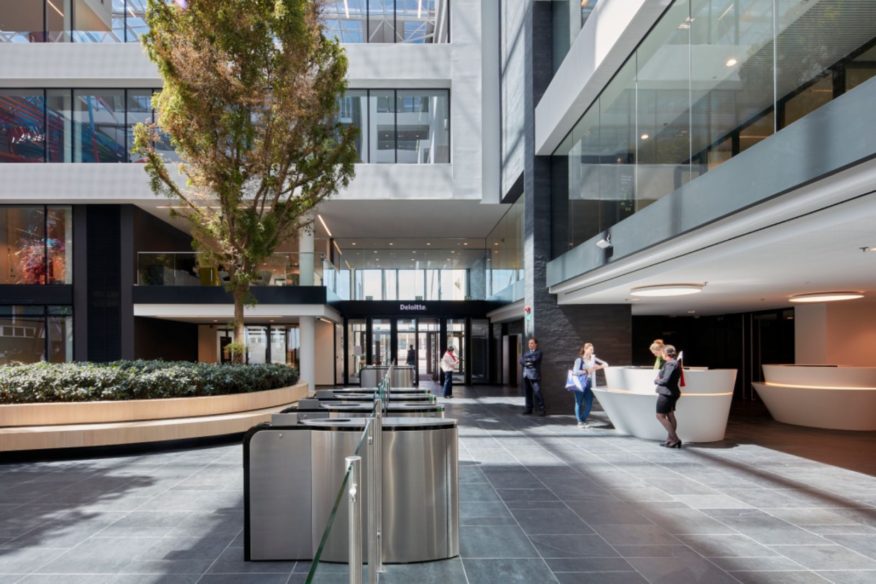
A connected community
The ground level and second story are connected by a broad staircase in slate, the same material used as flooring on the ground level and used to decorate the towers which stretch all the way to ceiling in the four corners of the atrium. The lively atmosphere in the atrium does, indeed, remind one of European market squares on a clear day.

The cafeteria boasts a structure all its own, defined by the booths at the tables and the ceramic tiles on the floor. To the right of the large restaurant, there is a smaller space for those who prefer to eat in privacy. To the left, there is an old-fashioned bar, which can be used for various purposes and which brings work and leisure together. Or on the islands around the trees, where electrical outlets are provided, so that people can work there unhindered.
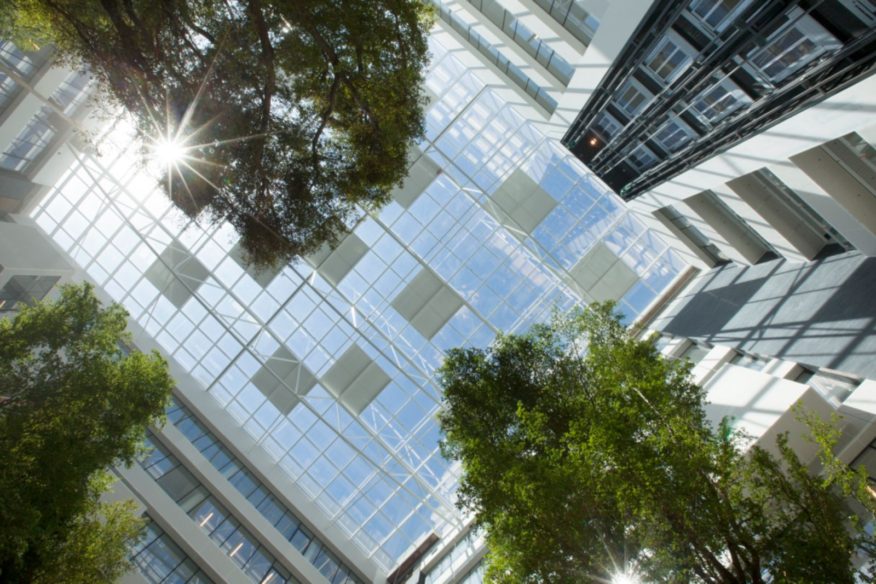
Flexibility put into practice
By doing this, Jaspers-Eyers and Deloitte are responding to an increasing demand for flexibility at work. Anyone who enters the office spaces from one of the two corner elevator bays will immediately see a concrete application of that. There are no permanent desks, but loads of lockers for storing things.

The open work islands create a sense of space, and the sporadically integrated cockpits – closed workspaces – don’t alter that. The vast amount of glass even means that those spaces contribute to the general impression of openness. That atmosphere is even present on the lowest level, where the meeting rooms can be found. Spacious hallways guarantee breathing room and privacy.
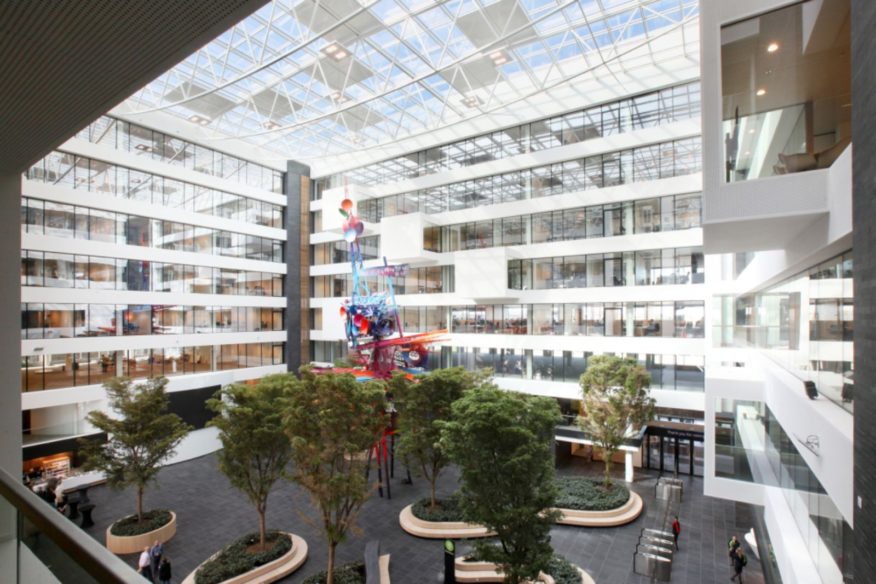
An important place in the building is the auditorium, which one can enter through the atrium. It, too, carries on the theme of flexibility. With 200 seats, all the necessary technological facilities and precisely calculated acoustics, it is a meeting place suitable for all sorts of purposes. That also goes for the atrium itself, which can be adapted, as needed, and can be used for various kinds of events. Lounge chairs, bistro tables… it is a multipurpose space.

Technology with a capital T
The building offers all available modern facilities and comfort, but there were also many challenges specific to building near an airport. For sound insulation, Jaspers-Eyers worked with an agency specialized in acoustics. The glass was installed based entirely on sound requirements, and the ventilation system contains special mufflers. In terms of energy efficiency, the Deloitte building is also with the times with a BREEAM Excellent certificate.

The advantages of an unusual location
When designing the building, John Eyers took three important pillars into consideration. The relationship with the airport is tangible in various ways and forms a common vein running through the entire building. It’s no wonder that the atrium connects directly to the airport and the train station.
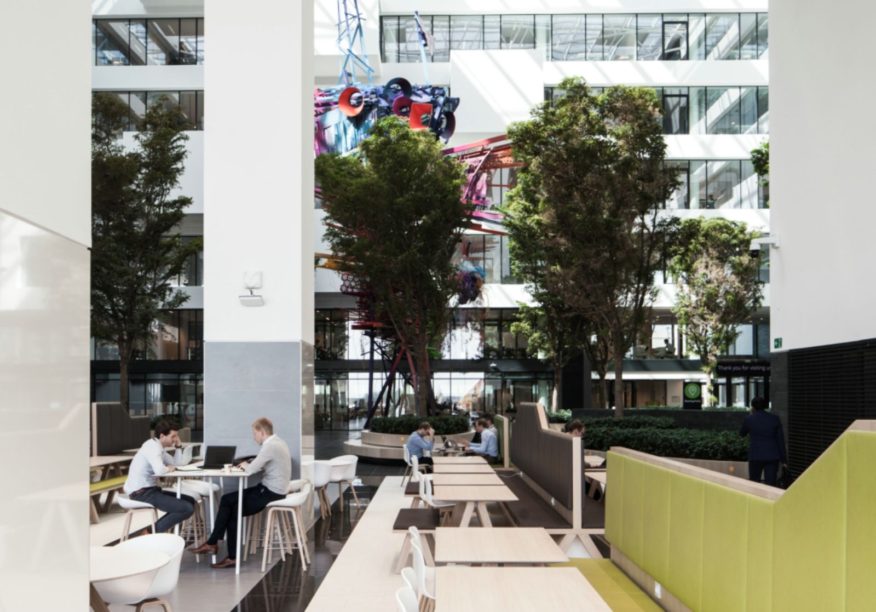
John Eyers: “That fits the company’s image perfectly. Deloitte works with various nationalities and needs a basis from which it can branch out easily. Plus, the airport is an unusual location, which answers the current trend to do things differently. People no longer want an office in a regular building, on a regular street. What’s more, work is being combined with leisure more and more often, and this building has everything needed to facilitate that. In the atrium alone, the atmosphere exudes optimism and space.” Source by Jaspers-Eyers Architects.
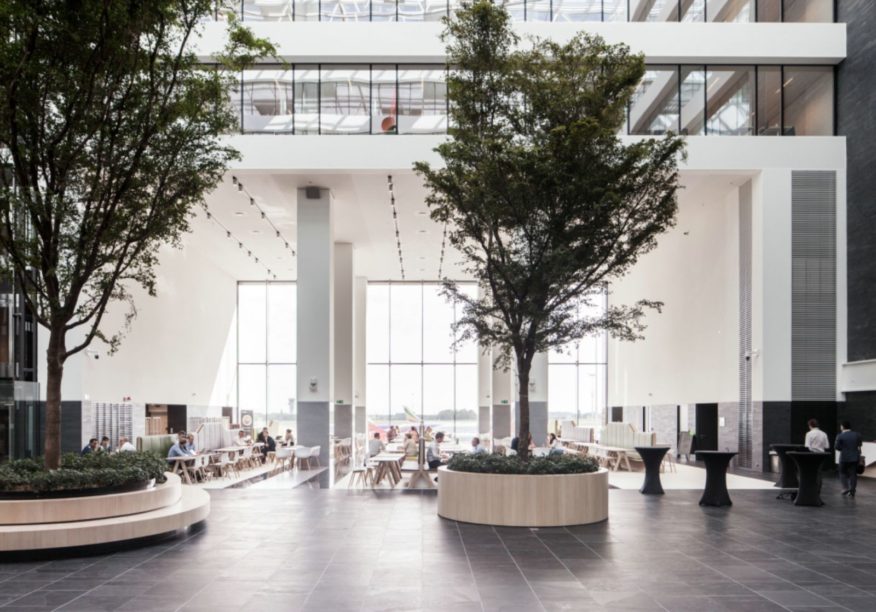
- Location: Brussels Airport, Belgium
- Architect: Jaspers-Eyers Architects
- Partner: A2RC (architecture), Technum (engineering)
- Investor: Befimmo
- Client: Codic & Immobel
- Area: 46,000m2
- Budget: € 50 000 000
- Year: 2018
- Photographs: Philippe Van Gelooven, Steven Massart, Jeroen Verrecht, Tom D’haenens, Courtesy of Jaspers-Eyers Architects

