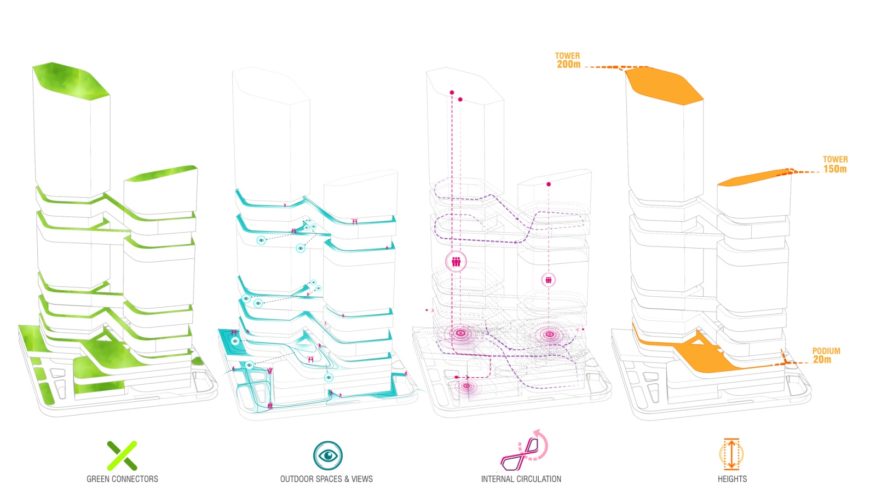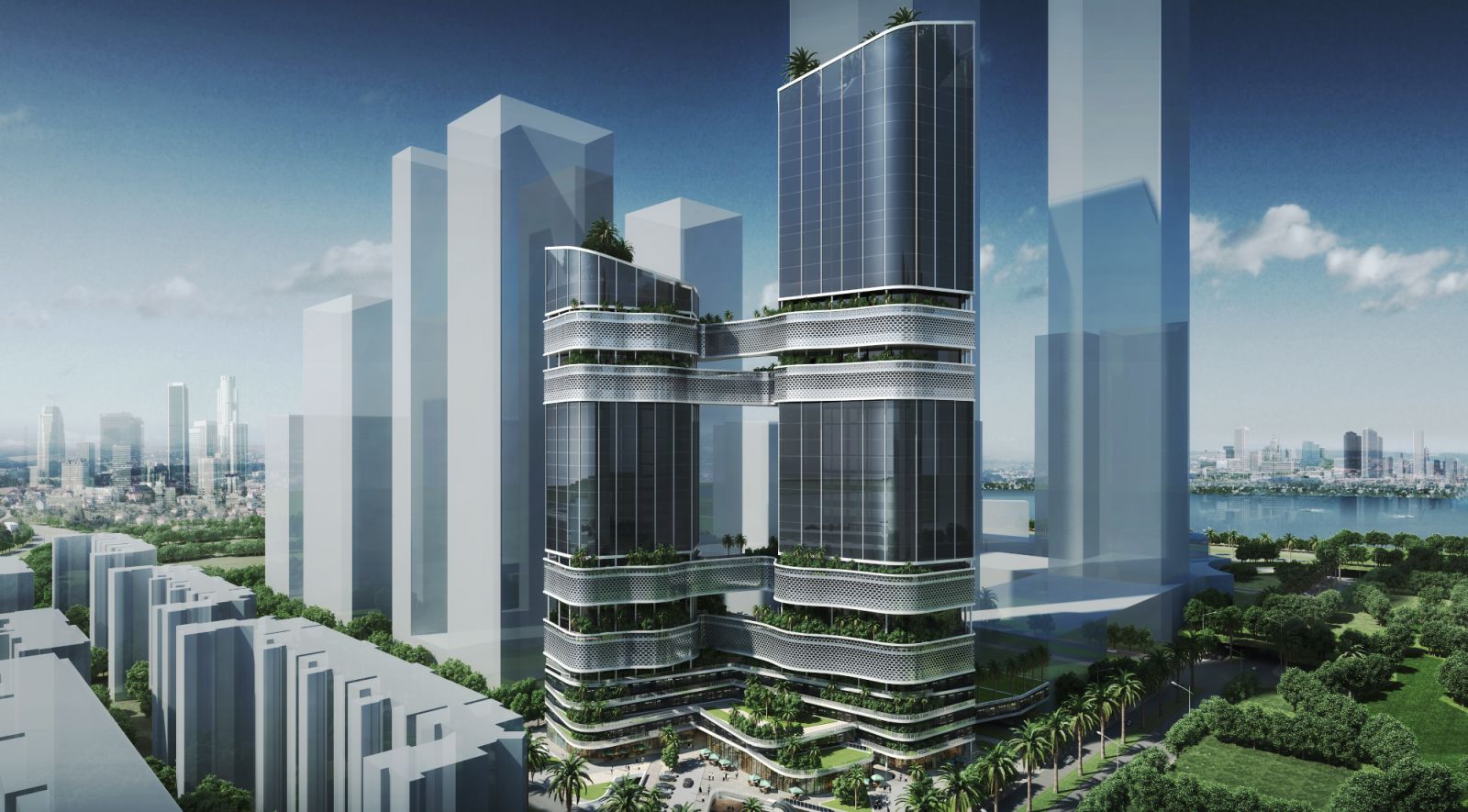
Chinese digital health start-up iCarbonX sought in its new headquarters complex a design that reflected the organisation’s pursuit of cutting-edge medical science platforms that connect intelligence.
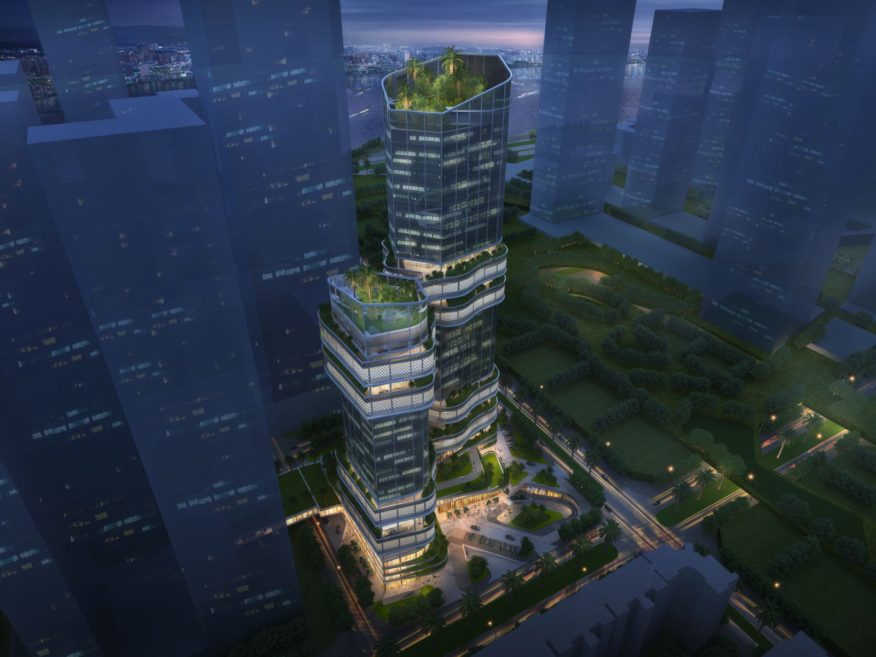
The organisation is taking steps into the unchartered territory of mapping and digitising human health, with an ambitious research team focussed on future possibilities.

Situated in the contemporary metropolis of Shenzhen in southeast China, iCarbonX’s new space needed to embody the intricacies and innovation of a business centred on the potential that genome investigation and capture offers.
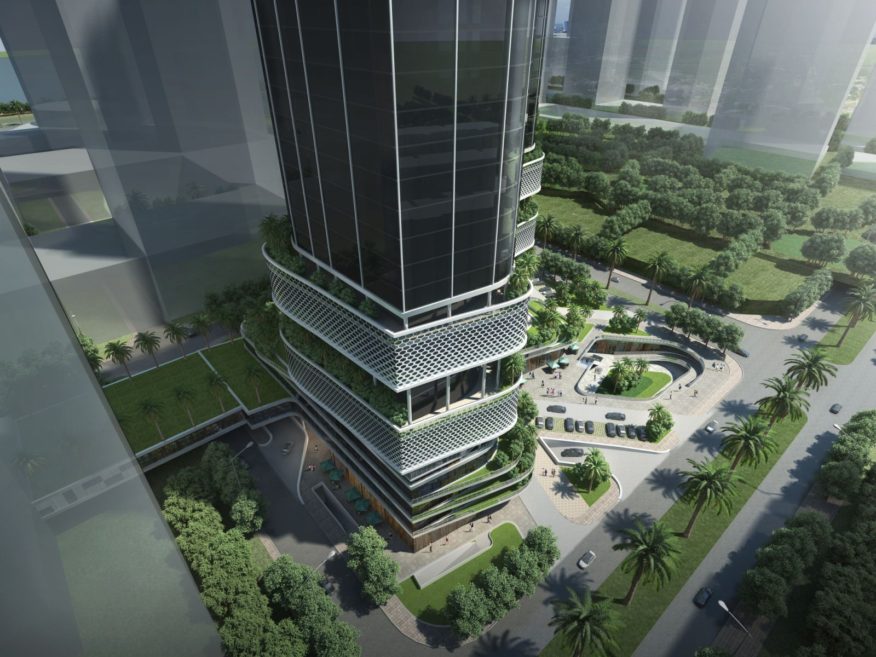
GroupGSA’s response to this challenge deftly weaves together two elegant towers to create a cohesive residential and commercial complex. Informed and inspired by the double helix structure of DNA, twisting coils at the heart of the design infuse the iCarbonX Towers with the essence of life and creation – coupling diverse functional areas together into a single working organism.

Our aim was to connect experience, connect data and connect people across the design, delivering a working and lifestyle experience that provides a sense of scale and ambition which simultaneously energises and calms.

The strong elegant exterior houses the interior collage of work spaces, manifesting the endless information housed in the simple, but perfect double helix of DNA. This design ethos is invoked through the structured elevations and circulations of the balconies.
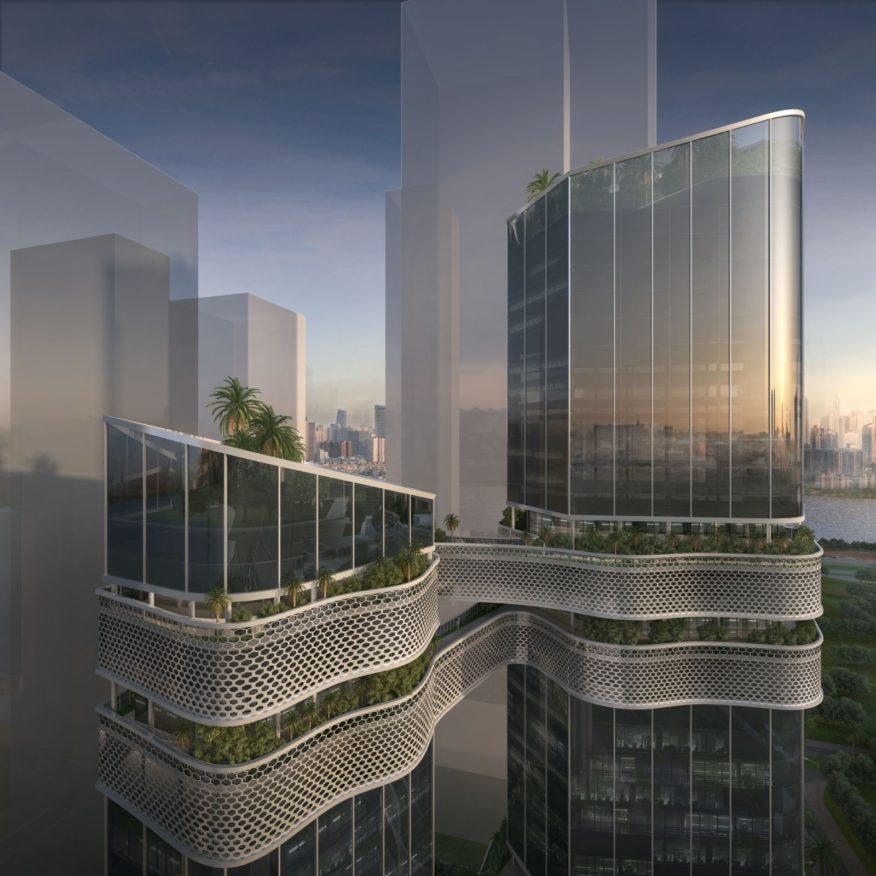
A continuous flow winding chain is carried up through the skyline, with its complexity played out in internal circulating paths. The dual balconies provide areas of serenity, with tranquil terrace gardens capping each tower.

Large glass windows and hexagonally perforated metal panels create a transparent and spacious interior environment that brings life and the natural world into the space. Source by GROUPGSA.

- Location: Shenzhen, China
- Architect: GROUPGSA
- Design Leader: Alina Valcarce
- Project Team: Mannal Kahn, Tara Deng, Jason Lu, James Wang
- Total Land Area: 13368 m2
- Total GFA: 115 000 m2
- Underground Area: 41 000 m2
- Height: 200 meters
- Images: Courtesy of GROUPGSA



