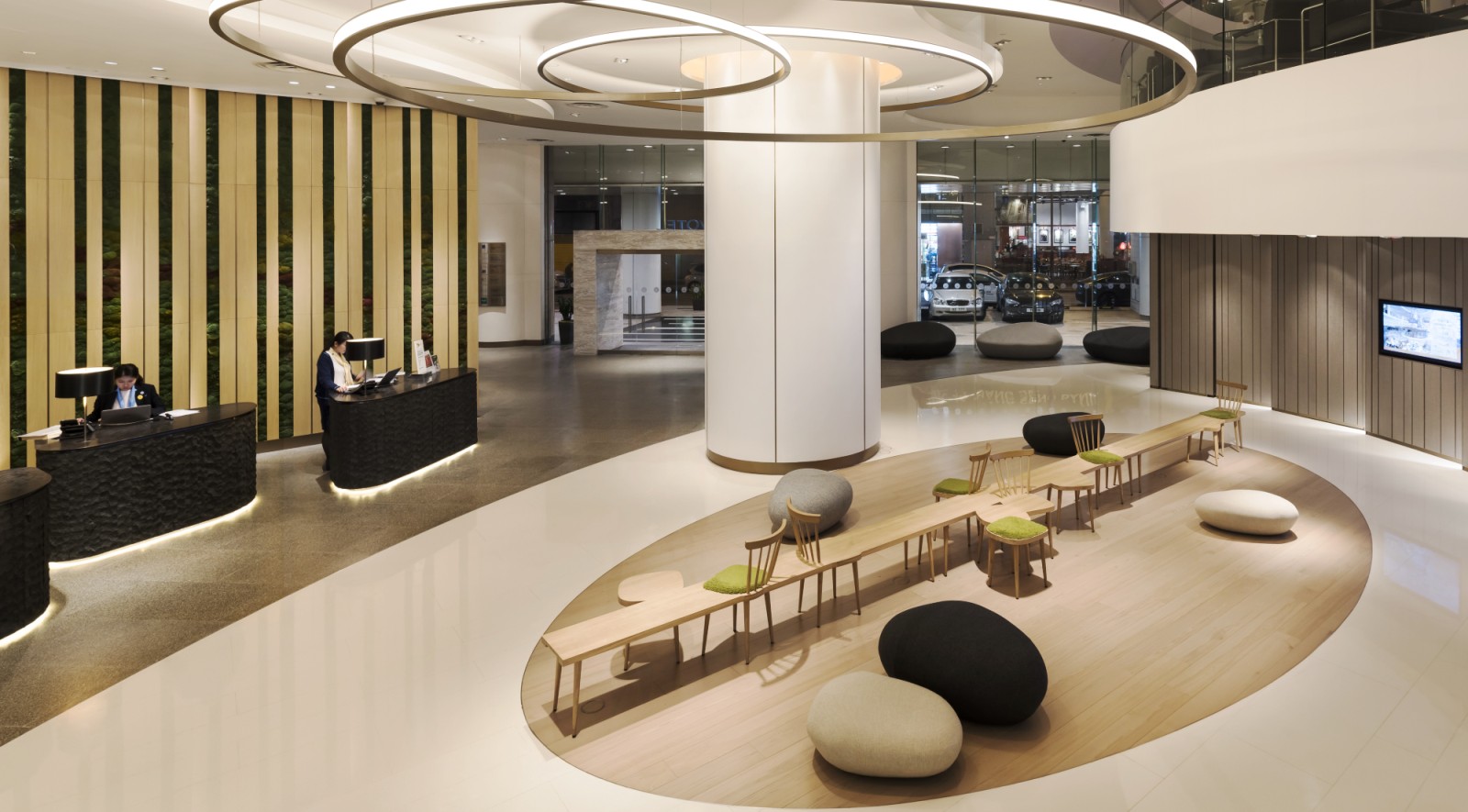Aedas Interiors unveils a new look for Novotel Century Hong Kong, taking cues from the simple lines and natural forms prevalent in contemporary Asian culture. Situated a stone’s throw away from The Hong Kong Convention and Exhibition Centre in the Wanchai district, the 508 key Novotel Century is a popular hotel for fair attendees and flight crews.
Its three distinct entries off Lockhart, Jaffe and Stewart Roads make it equally popular with locals taking shelter within the property to avoid inclement weather or to meet friends. Aedas Interiors was tasked with opening up the 441 square metre lobby to accommodate its high traffic flow, yet it also had to provide casual seating for drop by users of the space.
Aedas Interiors envisioned the nearly five metre high lobby as an oasis in the middle of Wanchai’s chaos, and developed a contemporary Asian inspired concept based on organic forms with a neutral colour palette accented by moss green and blonde wood grains. Separate areas between the main flow of traffic, dubbed the Main Road, and the seating, dubbed the Play and Relax area, were demarcated using terrazzo floor tiles and marble with oak flooring respectively.
Checking in or out was enhanced with a series of kiosks highlighted by table lamps, for a more personalised arrival or departure experience. Behind the kiosks, a green wall of oak with preserved moss forms an arcing backdrop. Recessed in vertical bands parallel to the oak, the moss adds texture and playfulness. The kiosks echo the upholstered rock and pebble shaped seating scattered throughout the lobby.
Standing centre stage in the Play and Relax area is a bench that is part seating and part sculpture. The blonde wood bench features Windsor slat back and seats upholstered in grass like material at random intervals along its 8.5 metre length. Acting as a conversation piece, the bench’s multi directional seats allow for a large number of users to be in close proximity while engaged in separate private conversations.
A nearby column was clad in wallcovering with custom embroidery that mimics wood grain. Overhead, five rings together make up a series of pendant LED lamps. To cater to morning guests departing prior to the restaurant’s opening hours, a pull out pantry offering coffee and juice was embedded into one end of the Play and Relax’s curved wall; it can be completely hidden when not in use.
“Our approach was to make the most of the property’s good bones,” states Greg Farrell, Executive Director at Aedas Interiors. “This refurbishment adds value to an established business hotel, whilst enhancing and updating the guest arrival experience. It has been a pleasant surprise to see how people socialise and interact in this new and expanded lobby space.” Source by Aedas Interiors.
Location: Hong Kong, China
Interior Design : Aedas Interiors
Director: Greg Farrell
Client: Goldleaf Development Ltd.
Gross Floor Area: 441 sqm
Completion Year: 2017
Images: Courtesy of Aedas Interiors
