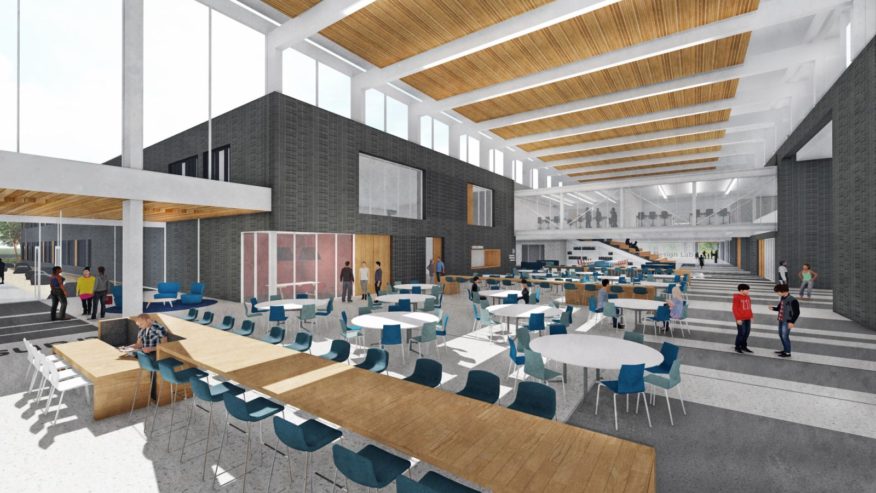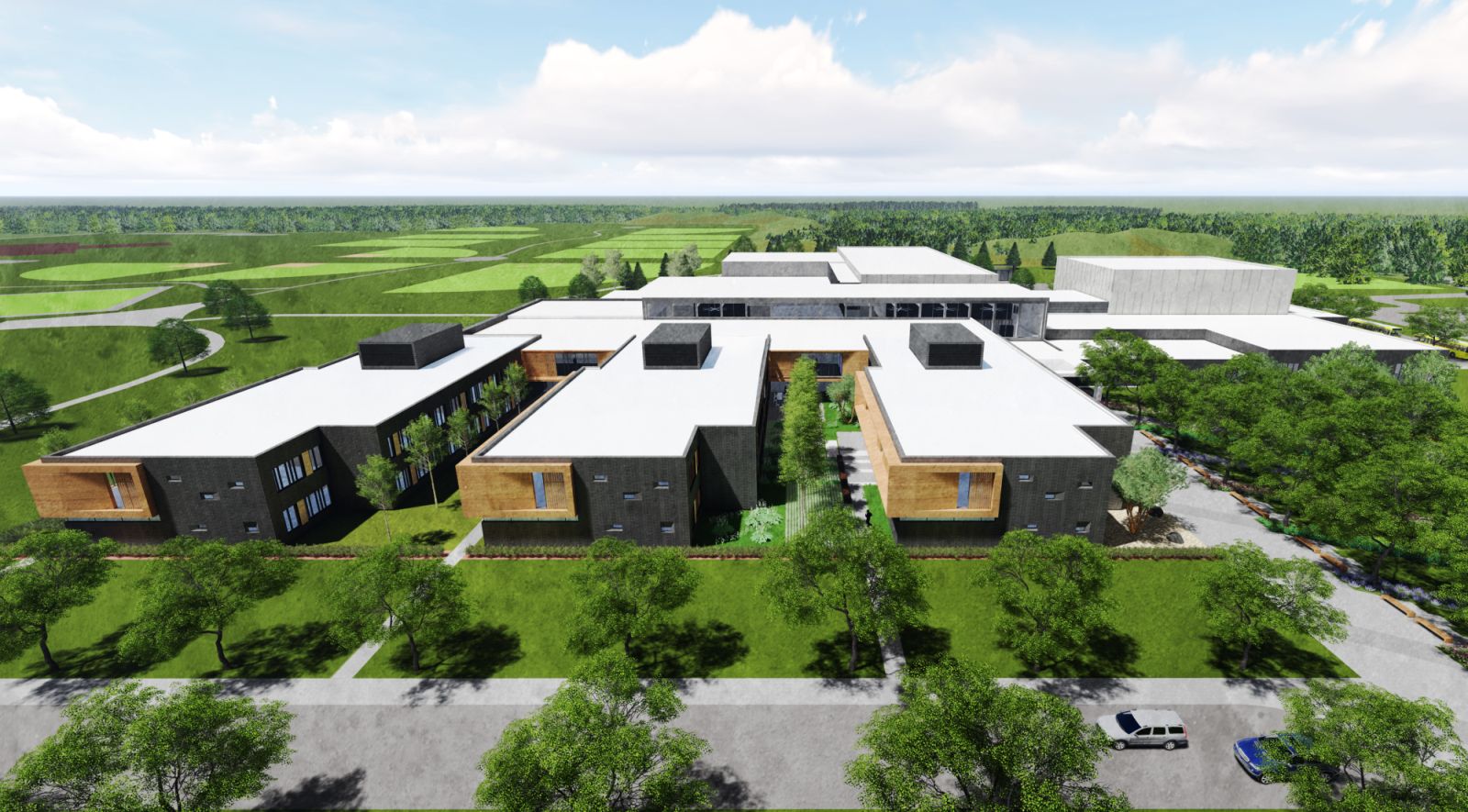Sartell-St. Stephen Independent School District, located in Central Minnesota, is one of many school districts across the country that are recognizing a need to dramatically evolve traditional learning spaces and media centers to meet the needs of Next Century learners.

Cuningham Group Architecture and IIW Minnesota are partnering with the school district to construct a new 1,350-student high school opening in the fall of 2019. Early in the building design process, the school’s staff and community recognized a need to create innovative and collaborative spaces to best foster next-century learning. Reimagining the traditional classroom and library/media center settings for the new space were pivotal design concepts for the new high school.

Evolution of the Design and Use of Media Centers
Media centers have historically served as a centrally-located hub of learning and activity, but today’s media specialists, school leaders and designers are recognizing that as technology continues to evolve, designs need to incorporate flexible learning environments and offer skill-based learning opportunities that empower students.

By bridging general learning to advanced opportunities, the flow of the learning progression is visible and interactive, allowing students to collaborate, share and present. “The design for the high school is intended to celebrate learning by creating environments that are open and connected,” said Tyler Whitehead, an architect with Cuningham Group.

Engaging School, Community in Design and Programming
The design and programming of the school came out of a comprehensive community engagement process. Cuningham Group worked with a planning committee that consisted of more than 70 members representing all major stakeholder groups in a series of workshops where they shared their vision, standards, criteria and priorities for the Sartell-St. Stephen School District’s facilities over the next 10 to 15 years. Source and images Courtesy of Cuningham Group Architecture.

