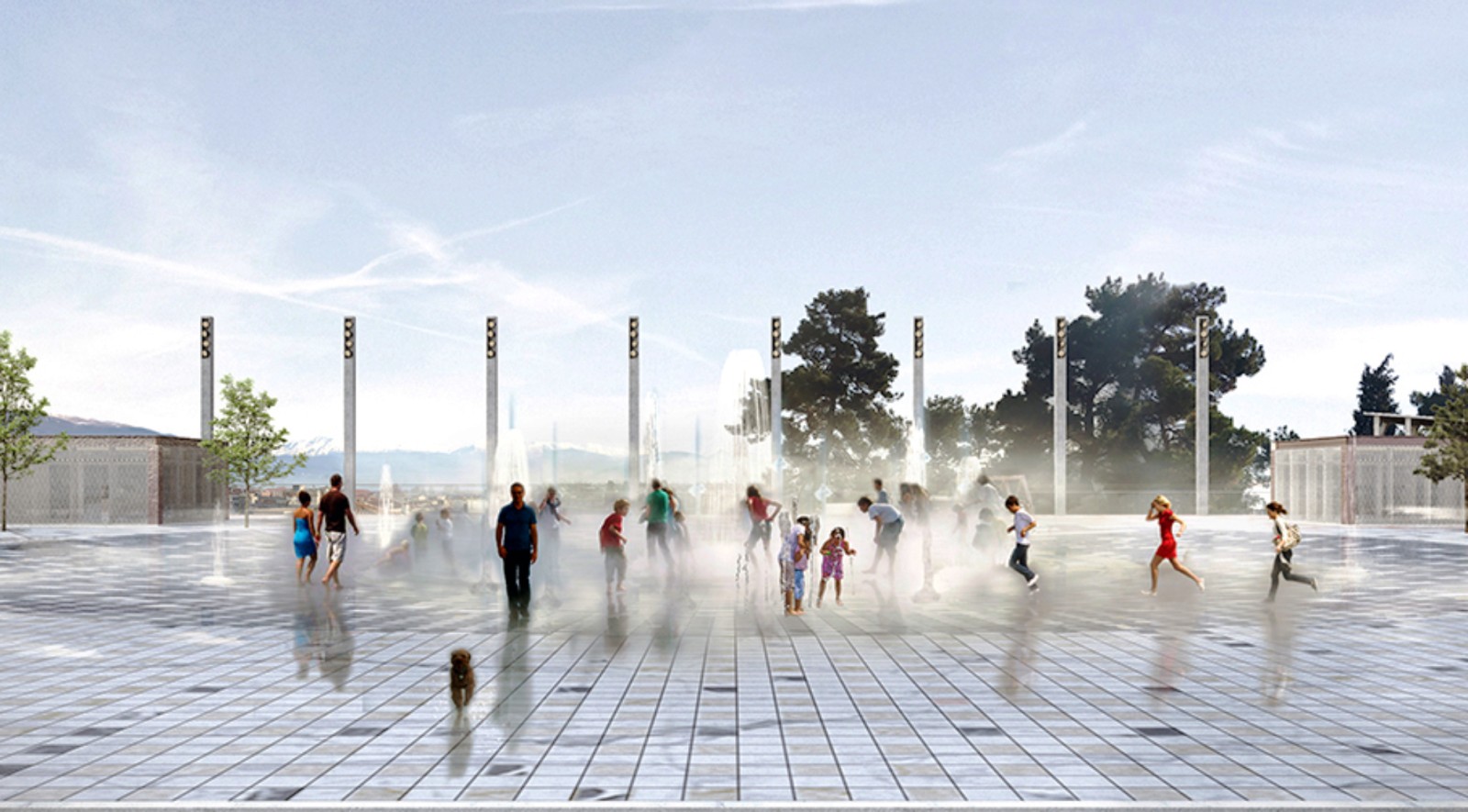Architects for Urbanity propose a radical – yet contextual – redesign of Ioannina’s central square, one that restores its historic identity and opens up a new future perspective for its integration into the public life of the city.
The proposal for the new Purros Square in Ioannina suggests an open and accessible public space that creates a new identity and captures the imaginary of the city.
Acting as an ‘urban balcony’ overlooking the lake of Ioannina, the new square presents a unified and flexible space for both everyday leisure time and large events to take place. The open space of the square is subdivided in three main programmatic clusters:
– The Circle, a sunken and central circular space that involves the element of water, symbolizing the lake and its effects to the culture of the city. The Circle becomes a water mirror in spring, a foggy fountain in the summer, a hangout space in autumn and a frozen skating surface in winter.
It includes 9 large water jets, 72 smaller water diffuser and more than 140 randomly placed spotlights that simulate the stars in the sky
– The Urban Garden, a rectangular cluster of tall trees arrayed on a grid with rotating chairs and wooden benches in between them. This area offers shade and a playful green environment for small groups to hung out, while it retains visual and physical connection to the Circle
– The Stripes Square in front of Café Oasis, an open space of monolithic benched positioned playfully along an array of travertine stripes, it functions and a generic relax space for users to sit individually or in groups under the sun.
The overall design refers back to the historic roots of the square, highlighting the qualities of unity, continuity and monumentality, while it corrects the recent design mistakes it received a decade ago when the underground parking was constructed.
The project can offer Ioannina a modest landmark and a point of reference that blends elements from its culture, landscape and urbanity. Source by Architects for Urbanity.
- Location: Ioannina, Greece
- Architect: Architects for Urbanity
- Project Team: Marina Kounavi, Irgen Salianji, Karolina Szóstkiewicz, Harris Vamvakas, Tatiana Zoumpoulaki
- Status: Competition project
- Year: 2018
- Images: Courtesy of Architects for Urbanity
