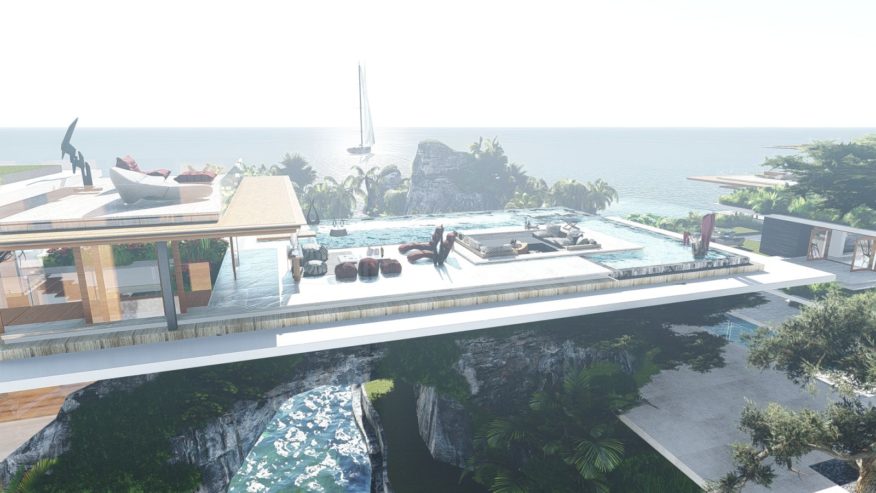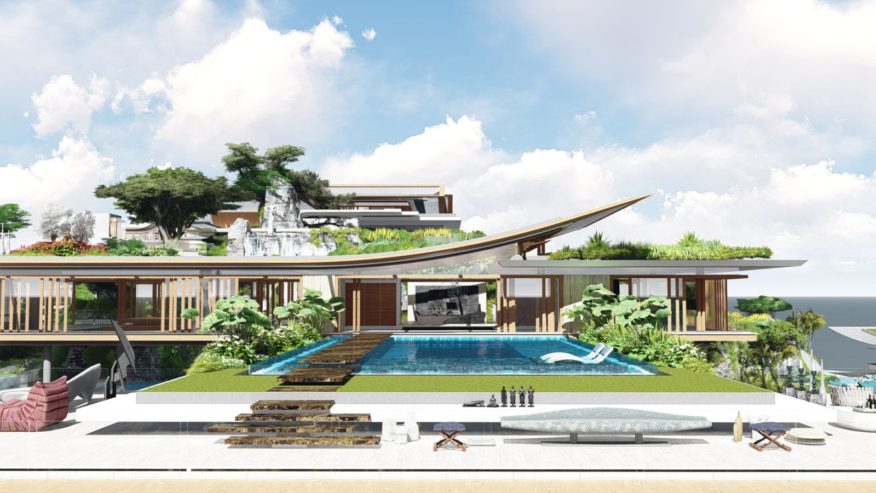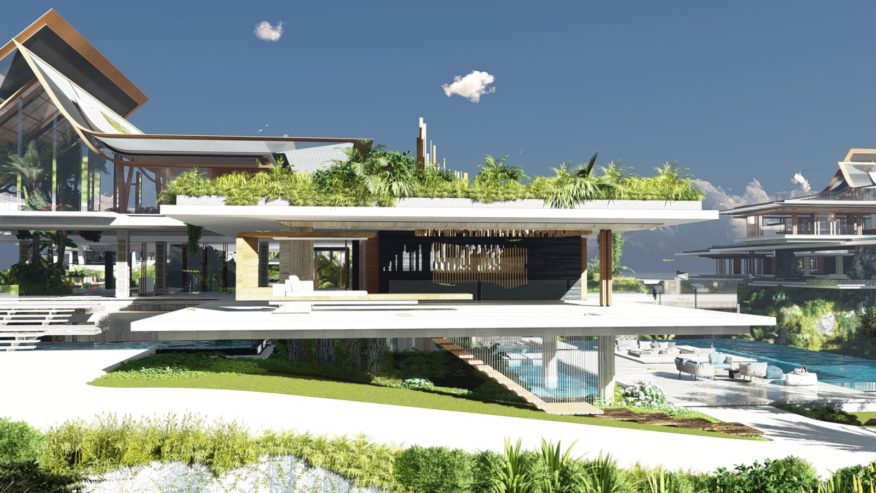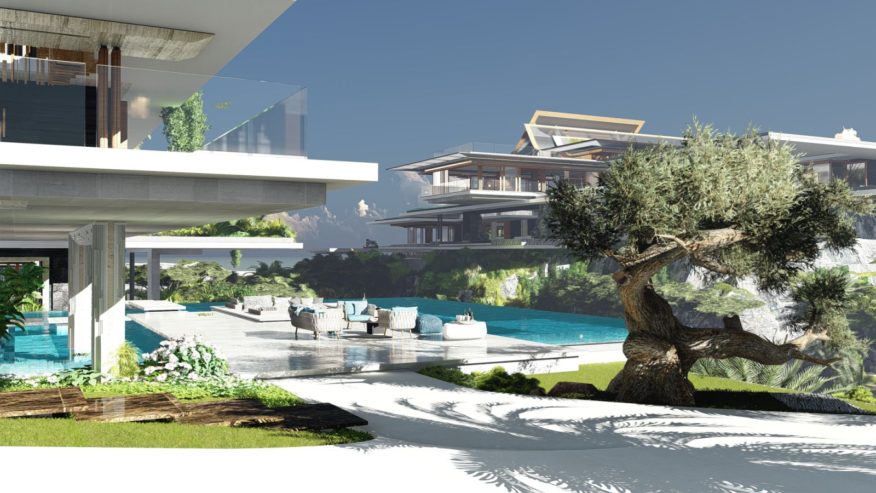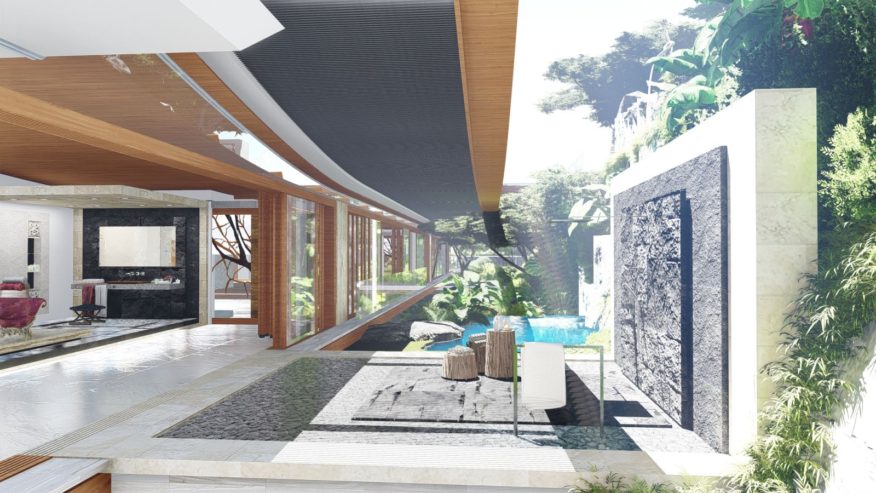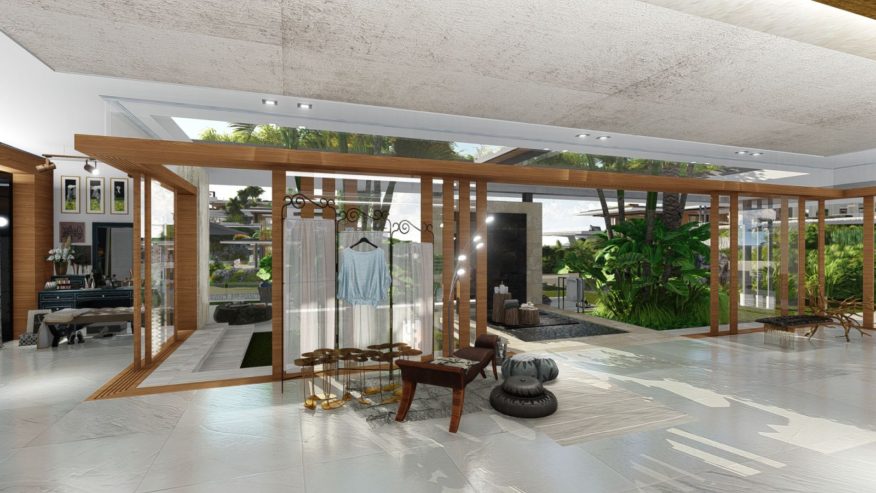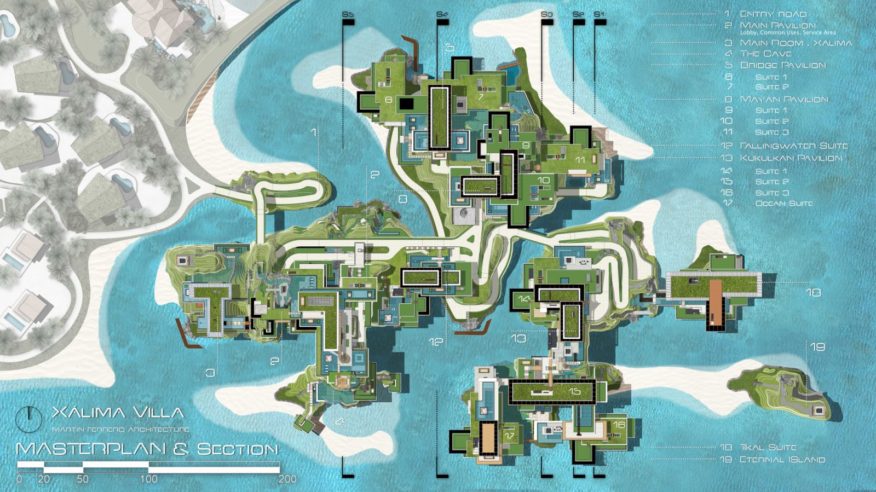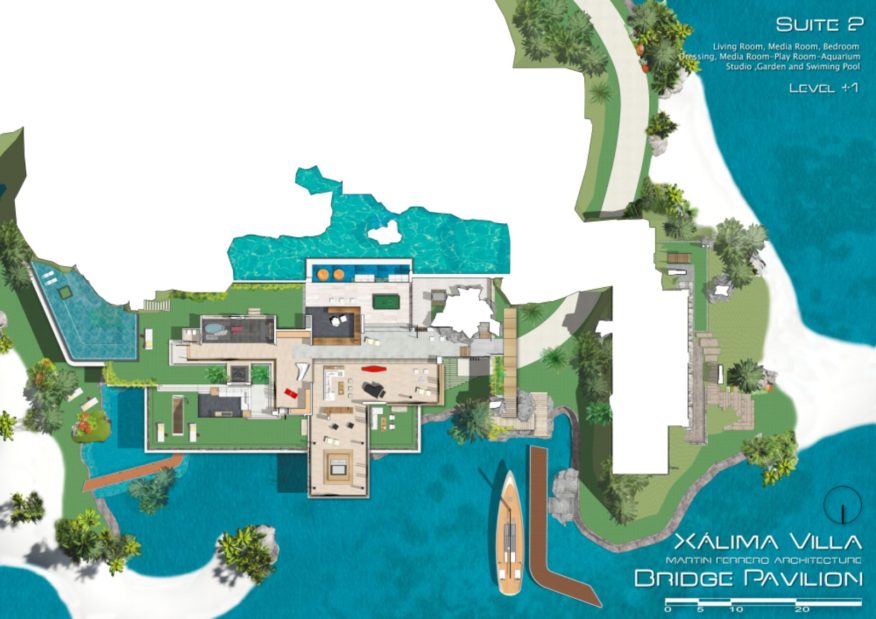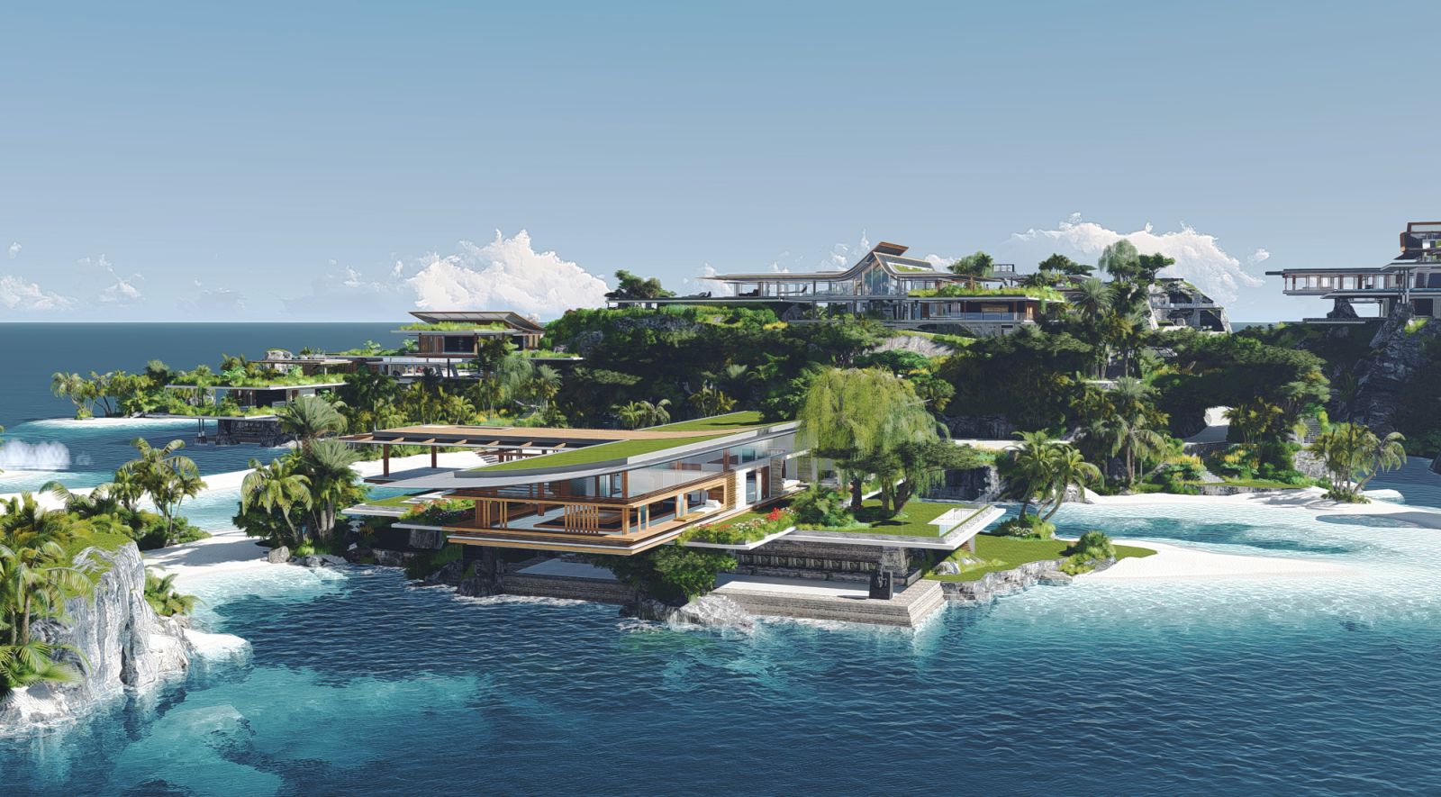Located in an island belonging to the Caribbean Sea, In front of the Yucatan Peninsula, The project, which exact location we can not share, corresponds to a commission received from a Swiss promoter with the intention of making the definitive fusion between Art, Nature and Architecture.
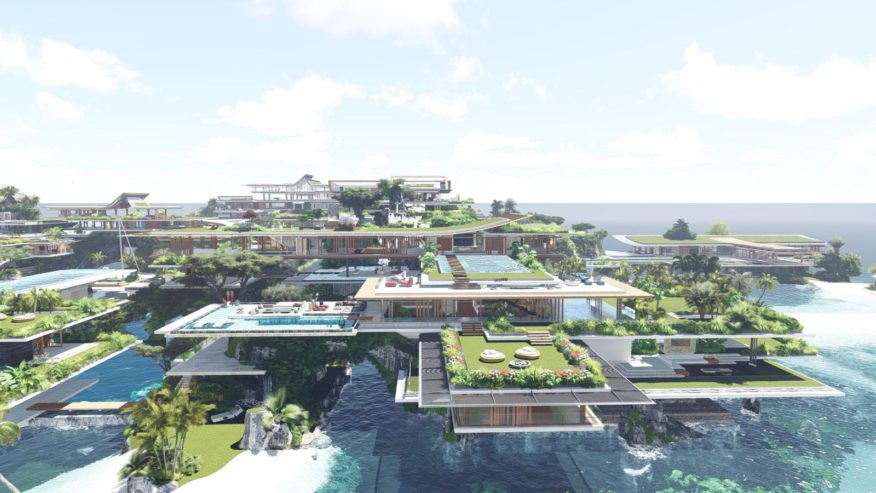
The client, completely inspired by Frank Lloyd Wright’s Masterpiece Fallingwater House and Mies van der Rohe’s masterpiece “Farnsworht House”, required to adapt the Architecture and Composition Language of our projects “Xálima Island House” and the “Water Pavilion” to a Caribbean island in which the Mesoamerican culture of the place it belongs, is reflected.
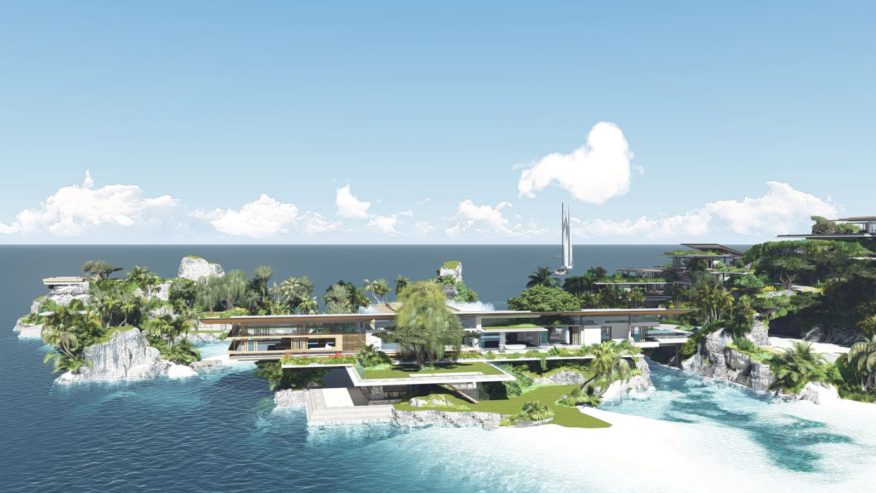
All this with the aim of planning a project, understood as a holiday destination, that offers to the residents an authentic tropical paradise and a tribute to the arts. Consequently, Villa Xálima is a hybrid by definition.
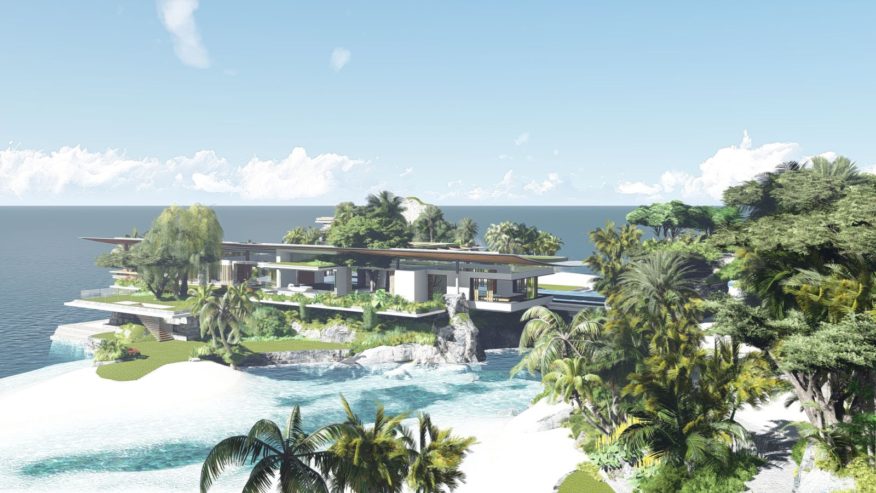
A symbiosis between the environment and the Artifice of the human being, Where Nature, steel, wood or glass build an Architecture dedicated to the senses. The main design strategy, was to adapt the proposed functional program to a very specific and accused relief.
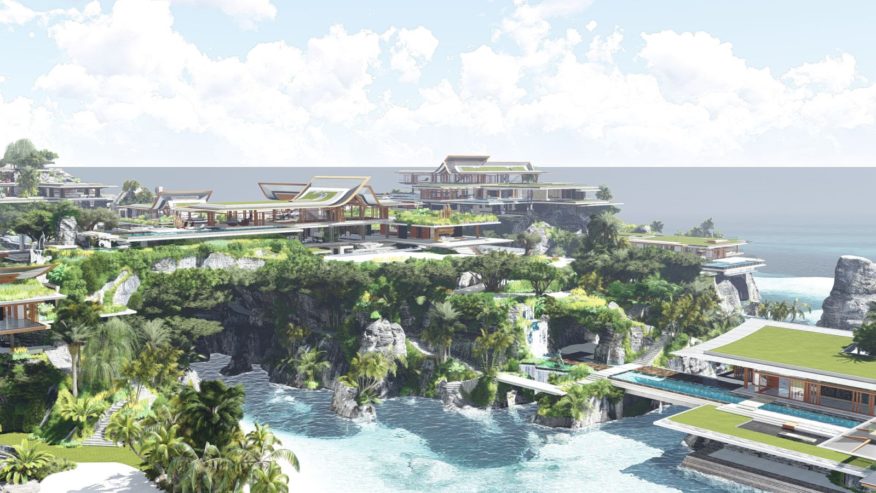
Giving place to a project in perfect harmony with the terrain. An intimate dialogue between nature and architecture, both expressions being elements of a common and unitary language.

The design investigates the potential of the fusion between the ancient Mayan Architecture and the treatment of the fluid spaces of Modern Design. A project that rewrites the traditional and vernacular architectural language of the place with the current elements of contemporary construction.
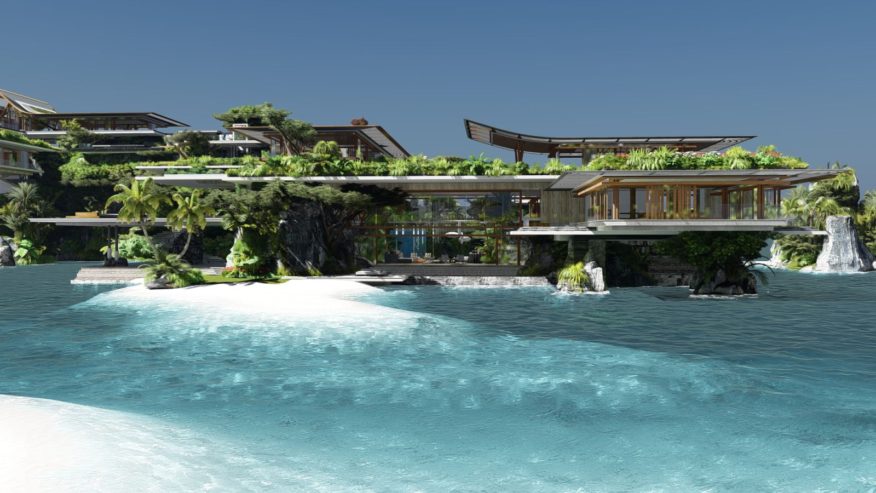
The house, that works as a complex of scattered pieces around a main pavilion of common uses, It occupies an area of 26,000 m2. Each of the twelve rooms, with an average extension of 1000 m2, offers all the comforts of a luxury project. They have absolute privacy, being independent in their functional program.

This ,results in a project that has to be understood as twelve independent villas that are grouped around a series of common spaces that suppose to be the place of public meeting of the complex.

The total absence of Tides, because the project its inside of an atoll, allows, in some cases, the direct contact of some residential areas with the sea.

The large number of green roofs and water surfaces, allows the project to minimize the cost of air conditioning, using cross ventilation as much as possible through the interior spaces, to provide the house the maximum possible self-sufficiency ,given its location. Source by Martin Ferrero Architecture.

- Location: Yucatan Peninsula, Mexico
- Architect: Martin Ferrero Architecture
- Architect in charge: Daniel Martin Ferrero
- Year: 2018
- Images: Courtesy of Martin Ferrero Architecture

