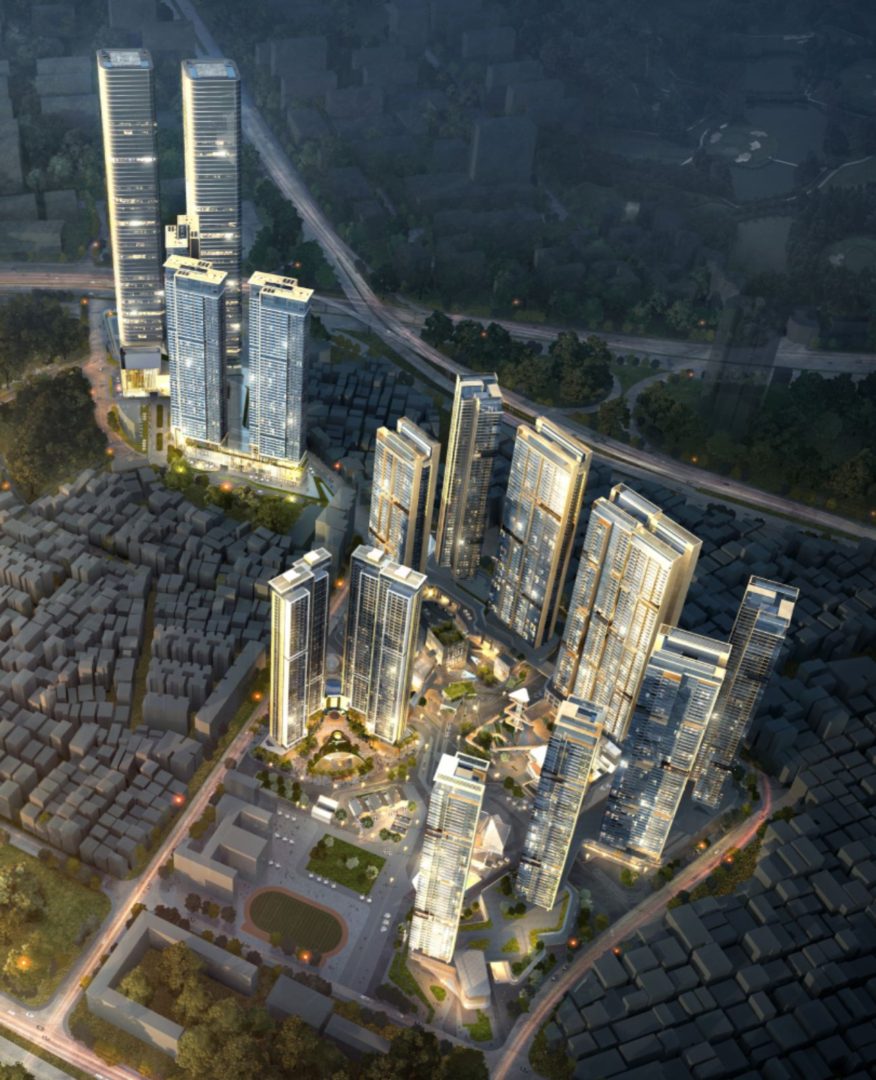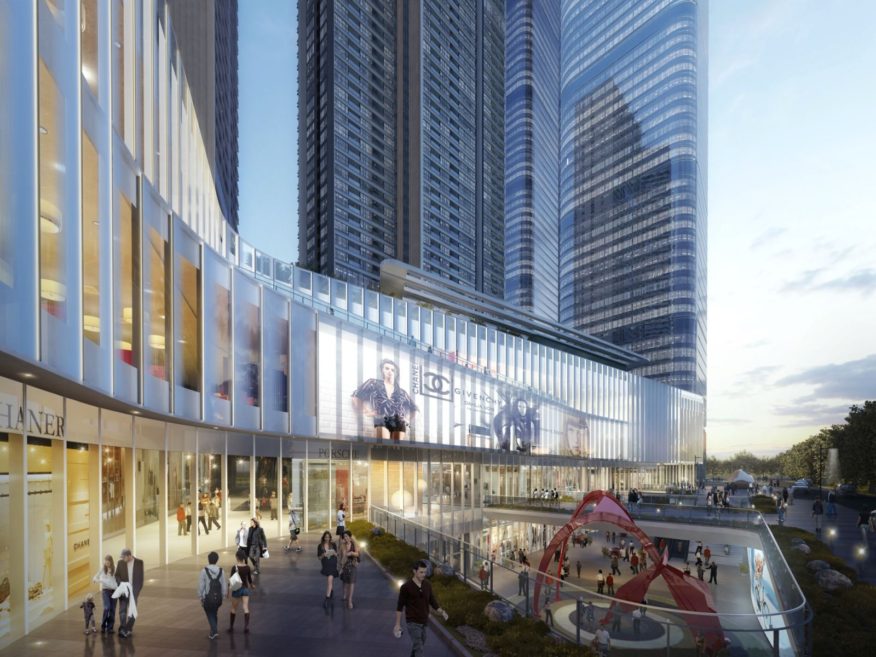
Located in Shangsha of Shenzhen, Phase 1 of C FutureCity consists of two iconic towers and three luxury serviced apartment towers, all sitting on a four-storey retail podium.

The site is in close proximity to the Shenzhen Bay with distinct views of wetland towards the south. Towering at 300 metres high, the twin towers in a simple, elegant form will stand as a landmark and gateway to the development.

They are designed not only to respond to the site conditions but also address the urban context, with the eastern tower deliberately set back to allow for a public plaza and a front yard for the hotel fronting the main road.

The development is connected on multiple levels. Aedas as the Master Planner, Design and Project Architect has pulled together design talents from eight global offices to design this project. Source by Aedas.


